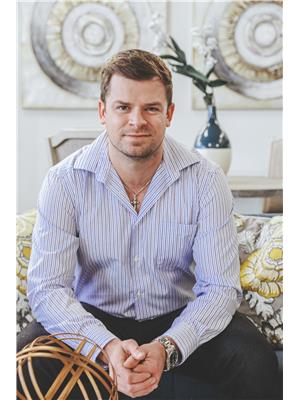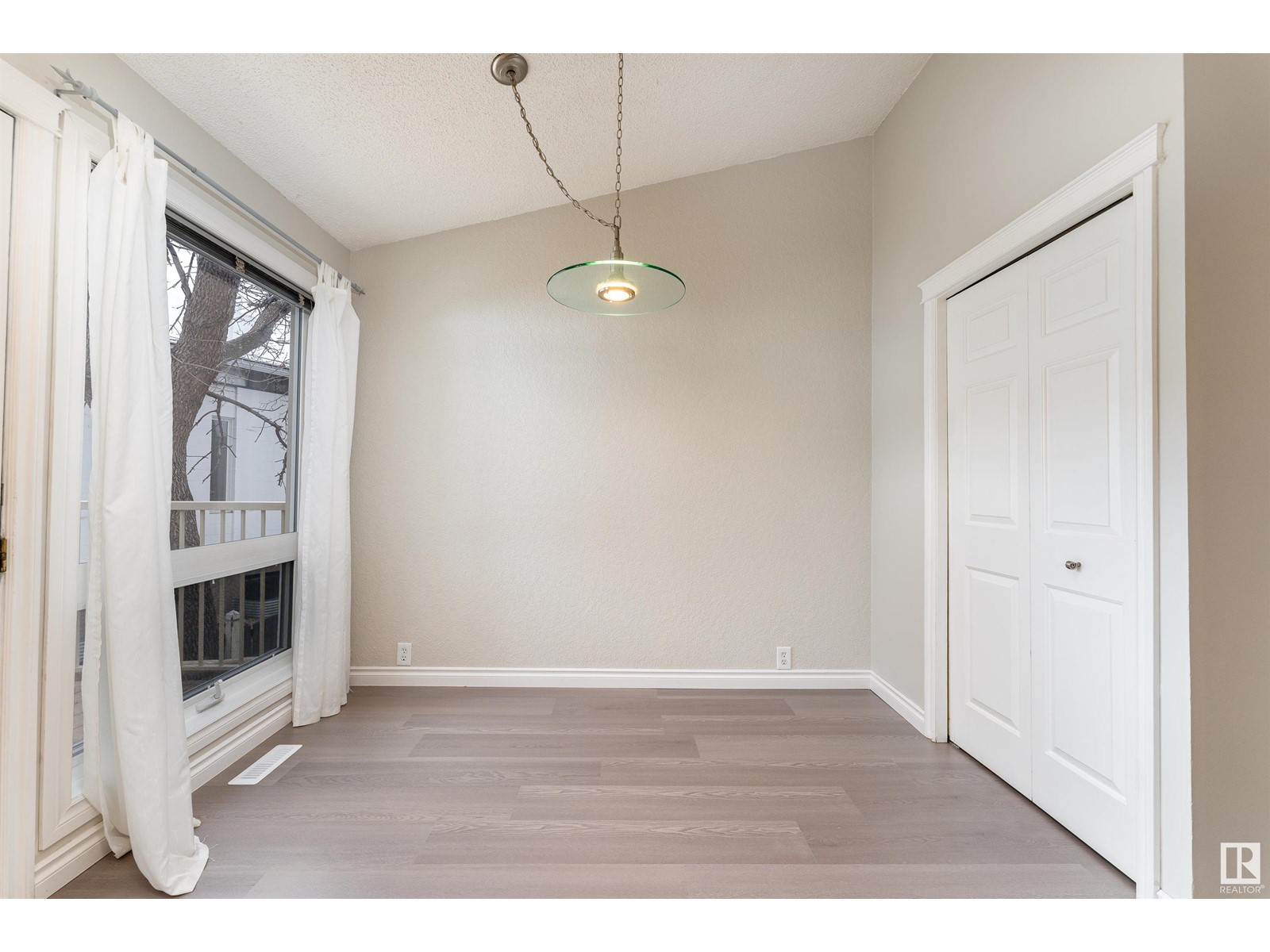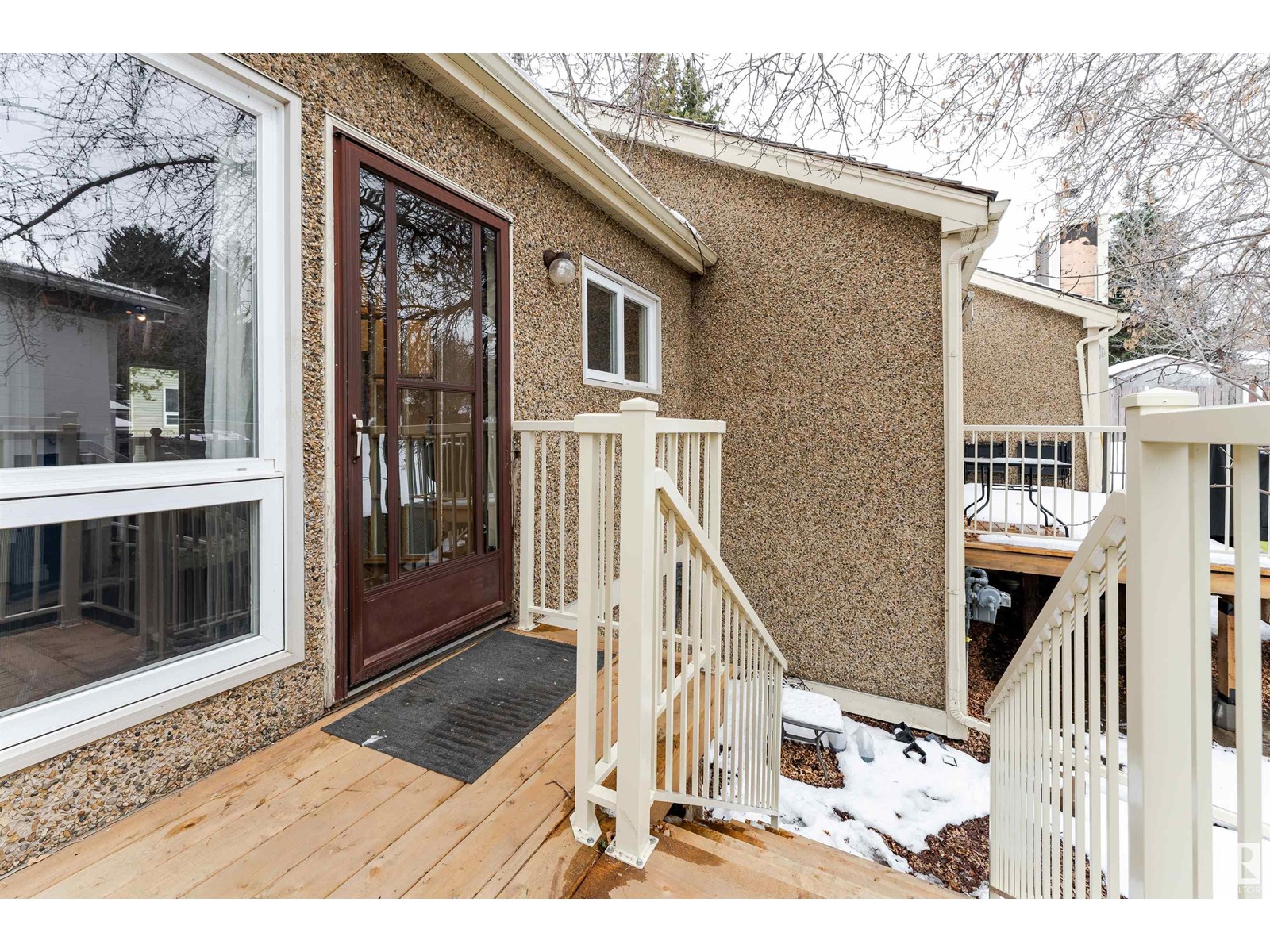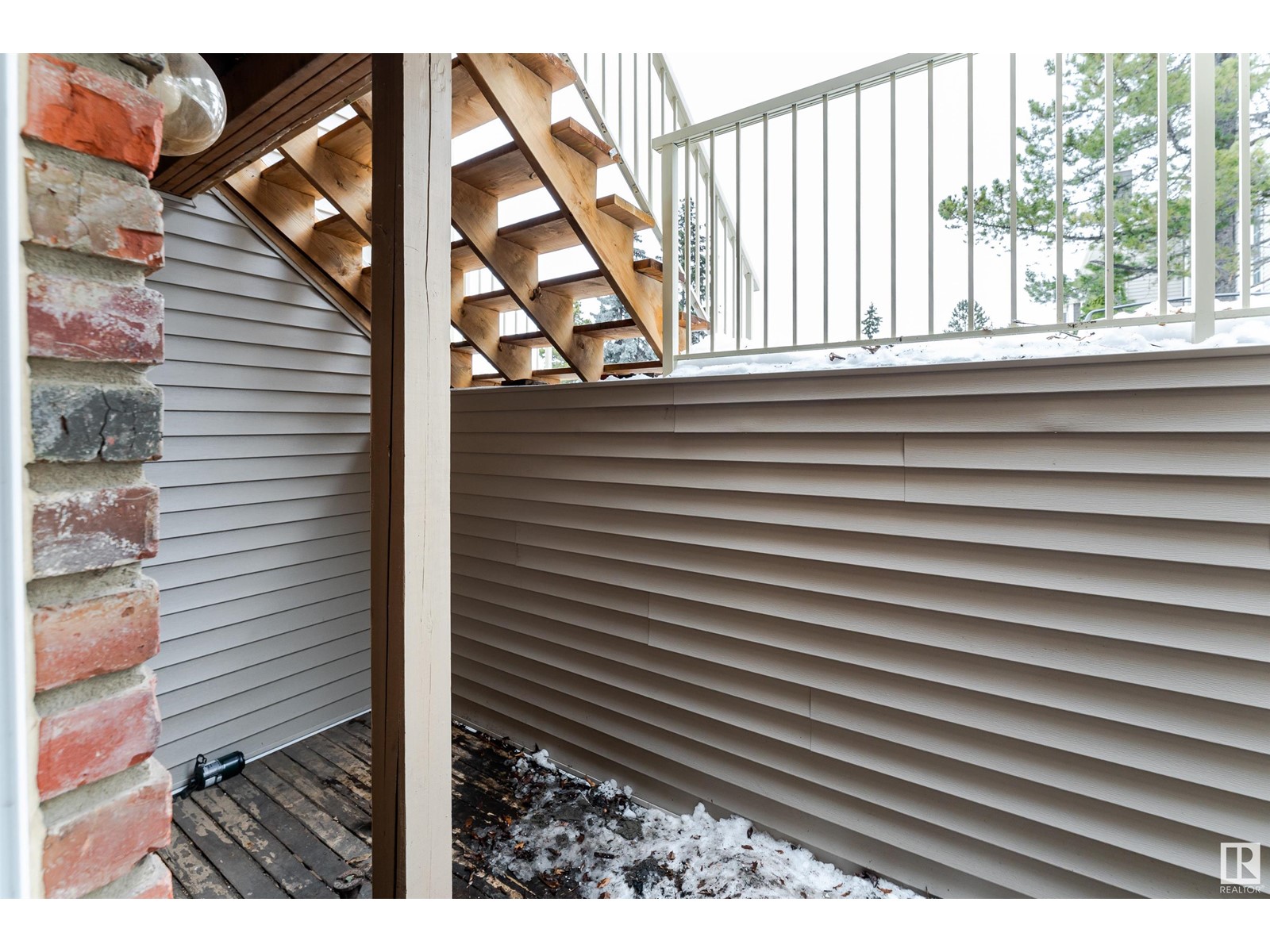#10 1440 Sherwood Dr Sherwood Park, Alberta T8A 4W3
$244,900Maintenance, Exterior Maintenance, Property Management, Other, See Remarks
$365.73 Monthly
Maintenance, Exterior Maintenance, Property Management, Other, See Remarks
$365.73 MonthlyImmediate Possession!! Welcome to Summa Glen located in Sherwood Heights, this spotless, move-in-ready, 2-bedroom condo with 1098 sqft of living space on two levels is one of the most affordable townhomes on the market and has tons to offer! It is surrounded by parks, close to the golf course, walking distance to the rec center, Festival Place, shopping, restaurants & more! Main floor has a large, bright living space with vaulted ceilings and ELECTRIC FIREPLACE. Kitchen and dining area get tons of light with patio doors accessing the 2024 built deck and backyard space. Downstairs are two large bedrooms with LVP flooring. Primary bedroom has exterior doors to a super cute below grade patio. Rounding out the basement is a 4 piece bathroom, laundry, utilities, and storage. NEW SIDING, PAINT, DECKS, MAIN FLOOR FLOORING. 2 PARKING STALLS right in front with additional visitor parking steps away. NO MONTHLY SPECIAL ASSESSMENT PAYMENT. Assessment was paid in full by Seller. (id:61585)
Property Details
| MLS® Number | E4428697 |
| Property Type | Single Family |
| Neigbourhood | Sherwood Heights |
| Amenities Near By | Golf Course, Playground, Public Transit, Schools, Shopping |
| Features | No Smoking Home |
| Structure | Deck |
Building
| Bathroom Total | 2 |
| Bedrooms Total | 2 |
| Appliances | Dishwasher, Hood Fan, Refrigerator, Washer/dryer Stack-up, Stove |
| Basement Development | Finished |
| Basement Type | Full (finished) |
| Constructed Date | 1983 |
| Construction Style Attachment | Attached |
| Fire Protection | Smoke Detectors |
| Fireplace Fuel | Electric |
| Fireplace Present | Yes |
| Fireplace Type | Unknown |
| Half Bath Total | 1 |
| Heating Type | Forced Air |
| Stories Total | 2 |
| Size Interior | 553 Ft2 |
| Type | Row / Townhouse |
Parking
| Stall |
Land
| Acreage | No |
| Land Amenities | Golf Course, Playground, Public Transit, Schools, Shopping |
Rooms
| Level | Type | Length | Width | Dimensions |
|---|---|---|---|---|
| Lower Level | Primary Bedroom | 5.11 m | 3.1 m | 5.11 m x 3.1 m |
| Lower Level | Bedroom 2 | 3.48 m | 3 m | 3.48 m x 3 m |
| Main Level | Living Room | 3.48 m | 3.91 m | 3.48 m x 3.91 m |
| Main Level | Dining Room | 2.54 m | 2.97 m | 2.54 m x 2.97 m |
| Main Level | Kitchen | 2.41 m | 2.97 m | 2.41 m x 2.97 m |
Contact Us
Contact us for more information

Brendan R. Rost
Associate
(780) 450-6670
rostrealestate.ca/
www.facebook.com/Rostrealestateyeg/
www.instagram.com/rostrealestateyeg/
4107 99 St Nw
Edmonton, Alberta T6E 3N4
(780) 450-6300
(780) 450-6670






























