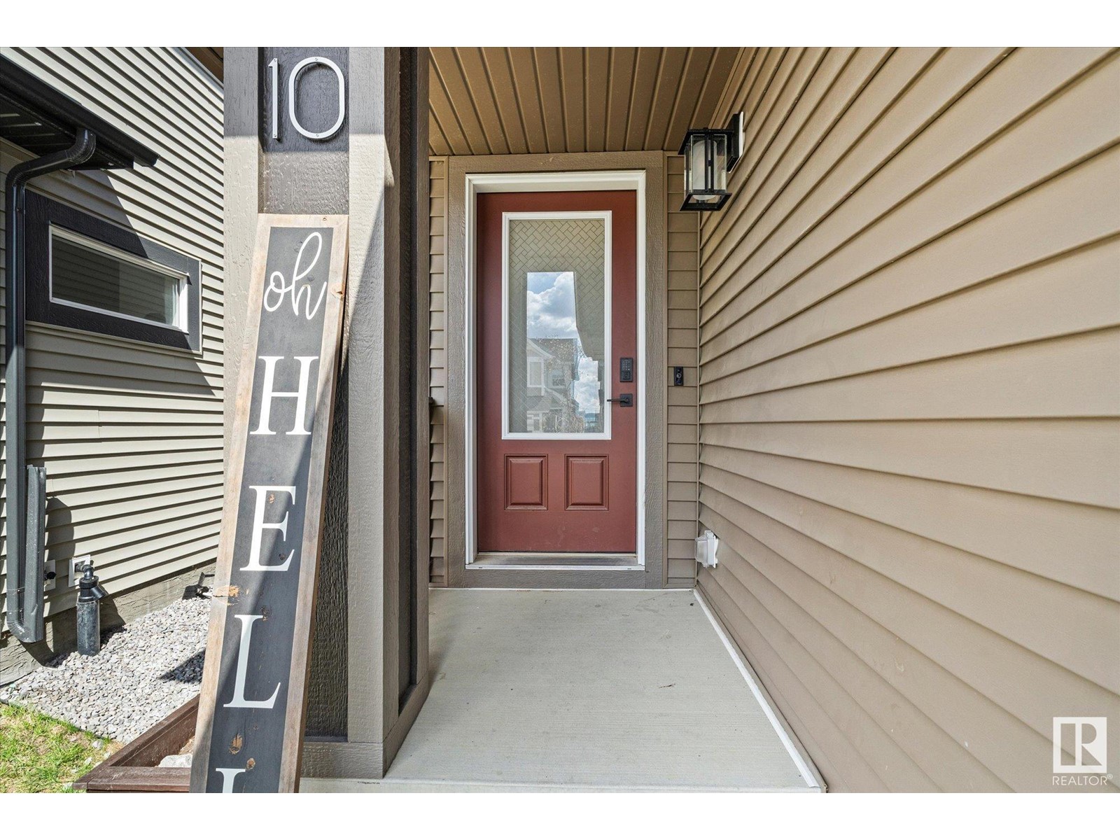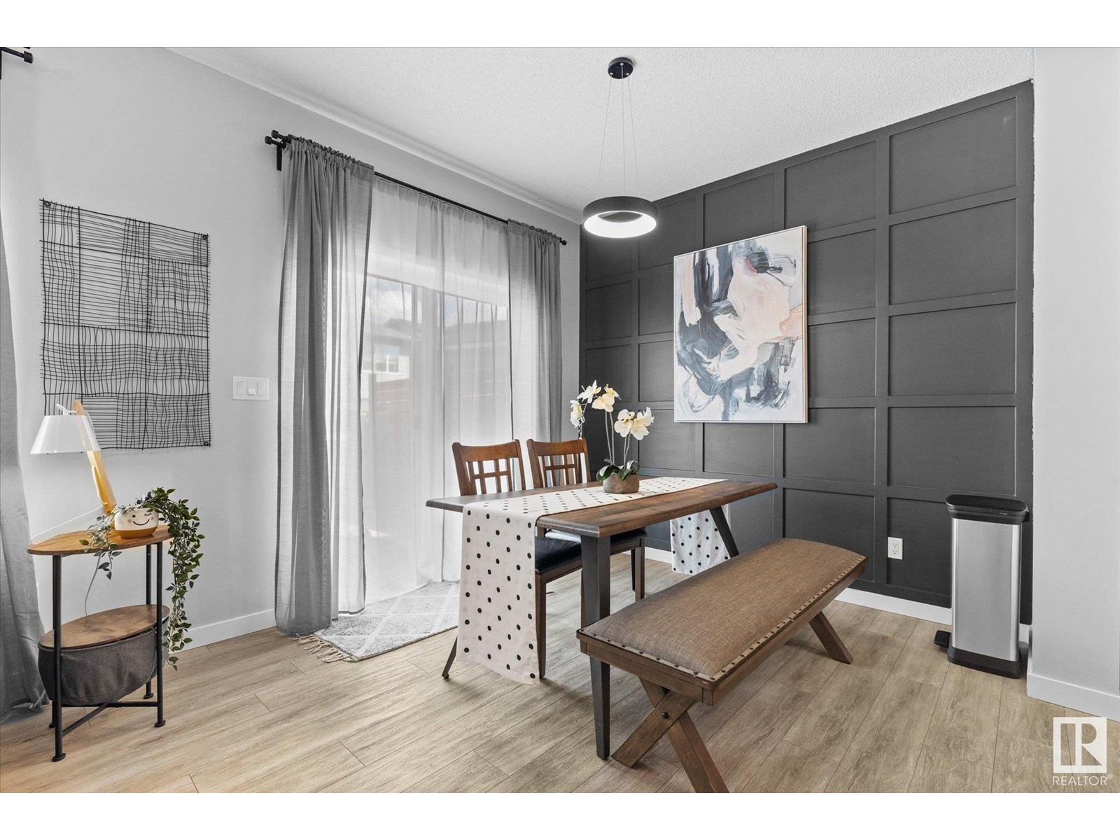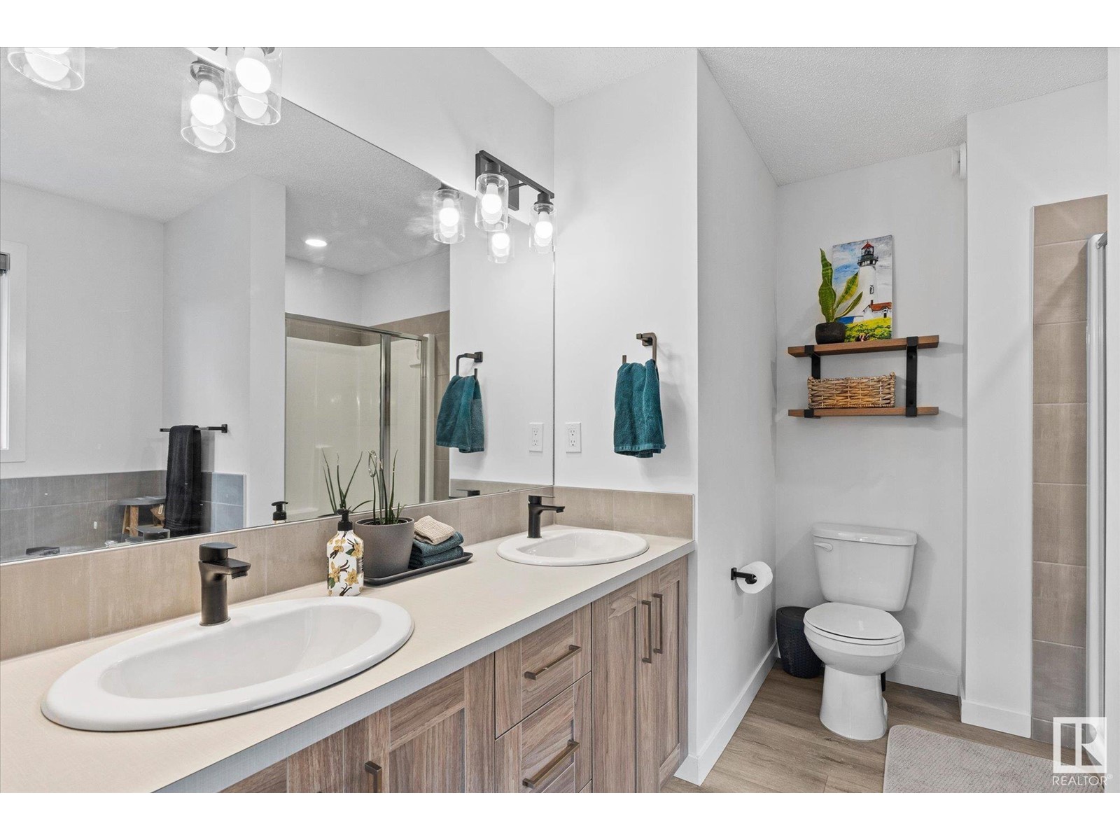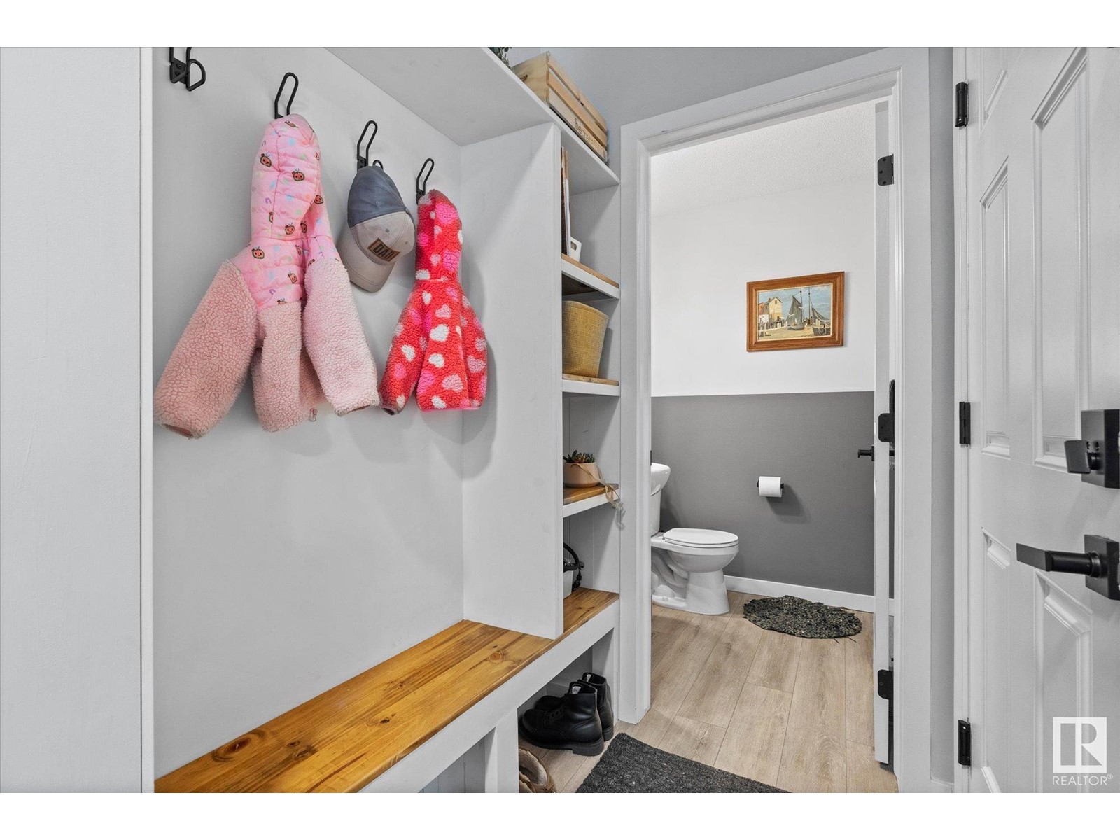10 Dawson Av Fort Saskatchewan, Alberta T8L 0X3
$529,900
Steps from Southpointe School (K–9) and minutes to shopping, trails, and more, this beautiful 2-storey home offers 3+1 bedrooms, 3.5 baths, a fully finished basement (with separate side entry), and a double attached garage. The open-concept main level features 9' ceilings, vinyl plank flooring, and large windows that flood the space with natural light. The kitchen showcases quartz countertops, ample cabinetry, stainless steel appliances, and a generous island, perfect for entertaining. The dining and living areas flow seamlessly together with sunny, spacious vibes which look out onto the deck and yard. Upstairs you'll find a nice bonus nook, laundry, two additional bedrooms, and a stunning primary suite with a 5-piece ensuite featuring a soaker tub, stand-up shower, and walk-in closet. The recently finished basement includes a bedroom, full 3-piece bath, cozy living space, and extra storage. Outside offers a large yard, deck, and storage shed. You won't want to miss out on this one! (id:61585)
Open House
This property has open houses!
11:00 am
Ends at:2:00 pm
Property Details
| MLS® Number | E4432182 |
| Property Type | Single Family |
| Neigbourhood | South Pointe |
| Amenities Near By | Playground, Public Transit, Schools, Shopping |
| Community Features | Public Swimming Pool |
| Features | Closet Organizers |
| Structure | Deck |
Building
| Bathroom Total | 4 |
| Bedrooms Total | 4 |
| Amenities | Vinyl Windows |
| Appliances | Dishwasher, Dryer, Garage Door Opener Remote(s), Garage Door Opener, Microwave Range Hood Combo, Refrigerator, Storage Shed, Stove, Washer, Window Coverings |
| Basement Development | Finished |
| Basement Type | Full (finished) |
| Constructed Date | 2021 |
| Construction Style Attachment | Detached |
| Fire Protection | Smoke Detectors |
| Fireplace Fuel | Electric |
| Fireplace Present | Yes |
| Fireplace Type | Insert |
| Half Bath Total | 1 |
| Heating Type | Forced Air |
| Stories Total | 2 |
| Size Interior | 1,674 Ft2 |
| Type | House |
Parking
| Attached Garage |
Land
| Acreage | No |
| Fence Type | Fence |
| Land Amenities | Playground, Public Transit, Schools, Shopping |
| Size Irregular | 315.03 |
| Size Total | 315.03 M2 |
| Size Total Text | 315.03 M2 |
Rooms
| Level | Type | Length | Width | Dimensions |
|---|---|---|---|---|
| Basement | Family Room | 4.18 m | 3.13 m | 4.18 m x 3.13 m |
| Basement | Bedroom 4 | 2.89 m | 2.82 m | 2.89 m x 2.82 m |
| Main Level | Living Room | 3.64 m | 3.52 m | 3.64 m x 3.52 m |
| Main Level | Dining Room | 2.98 m | 2.91 m | 2.98 m x 2.91 m |
| Main Level | Kitchen | 3.45 m | 3.01 m | 3.45 m x 3.01 m |
| Upper Level | Primary Bedroom | 4.9 m | 3.4 m | 4.9 m x 3.4 m |
| Upper Level | Bedroom 2 | 3.15 m | 3.22 m | 3.15 m x 3.22 m |
| Upper Level | Bedroom 3 | 3.23 m | 3.07 m | 3.23 m x 3.07 m |
| Upper Level | Bonus Room | 3.64 m | 2.89 m | 3.64 m x 2.89 m |
Contact Us
Contact us for more information

Daryl J. Appleton
Associate
www.darylappleton.ca/
twitter.com/DAppletonRealty
www.facebook.com/appletonrealestate/
www.linkedin.com/in/daryl-appleton-60938247/
www.instagram.com/appletonrealestate/
3400-10180 101 St Nw
Edmonton, Alberta T5J 3S4
(855) 623-6900




















































