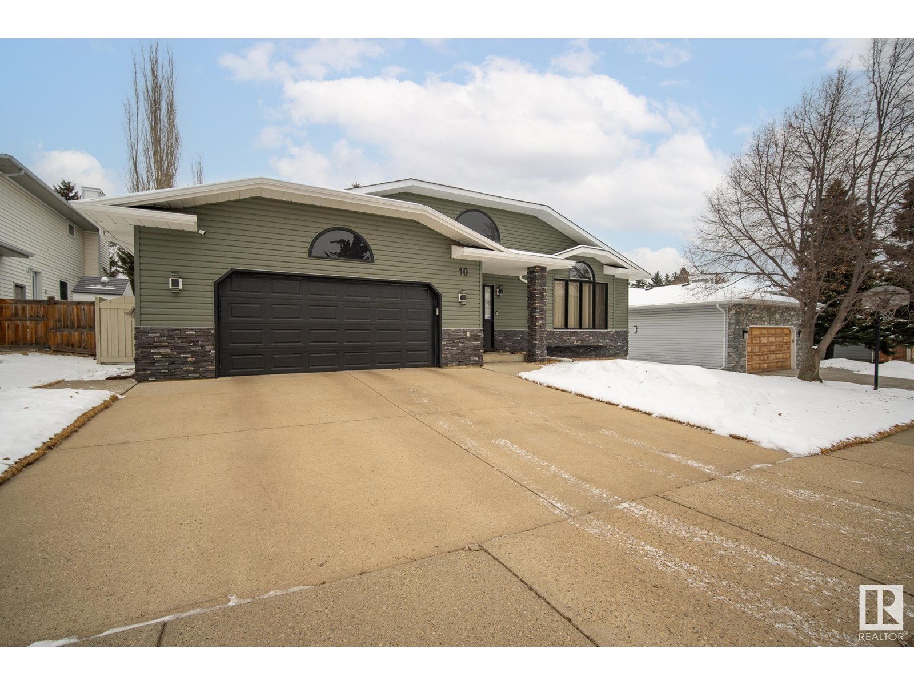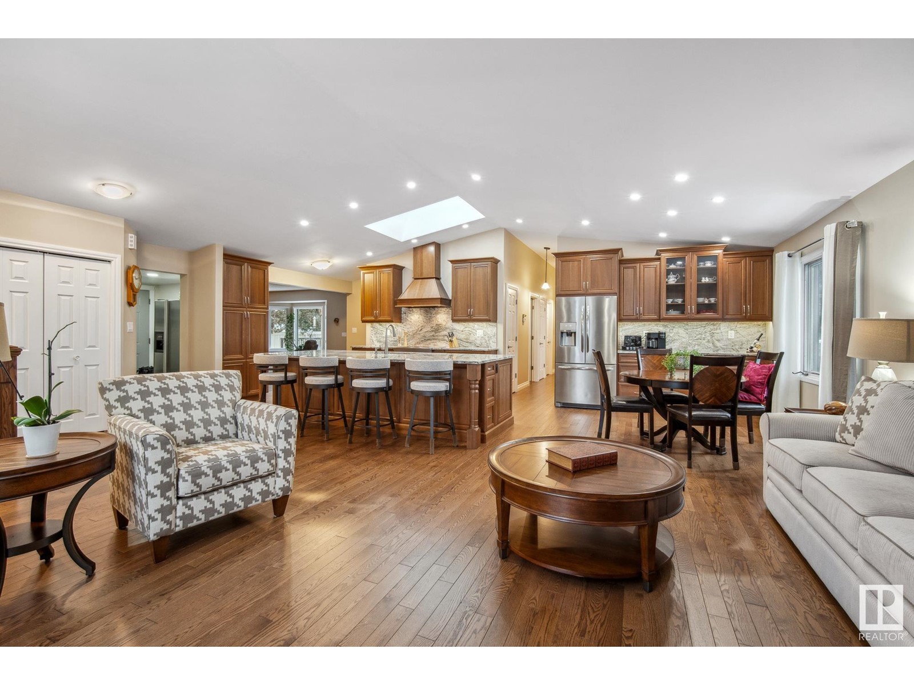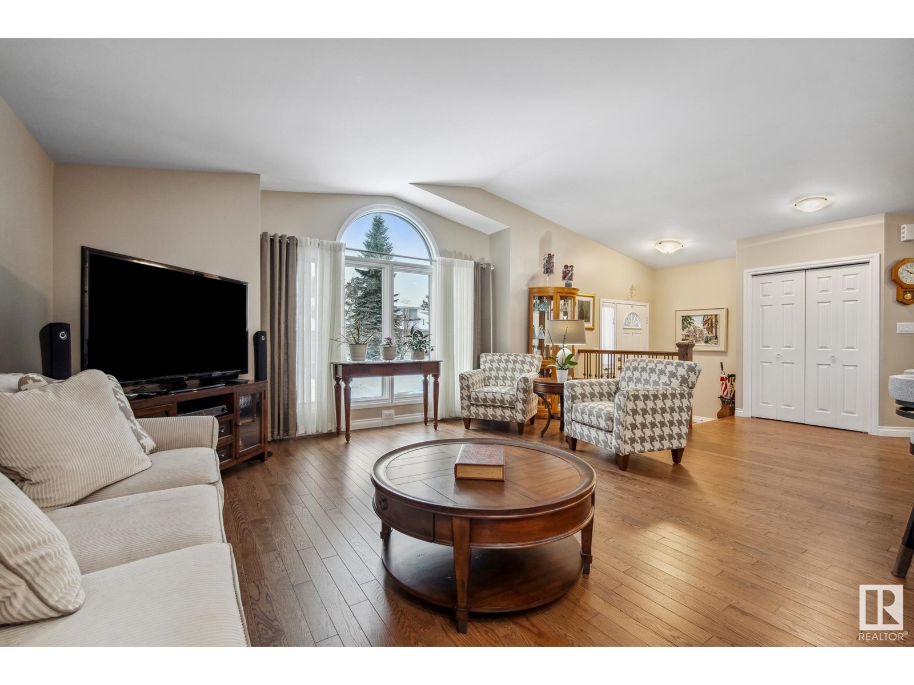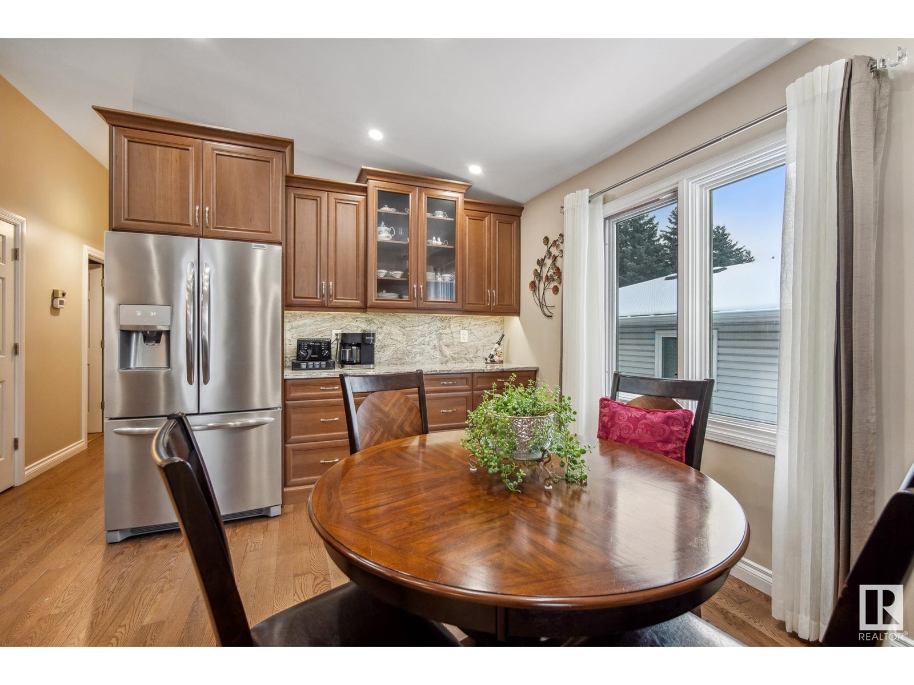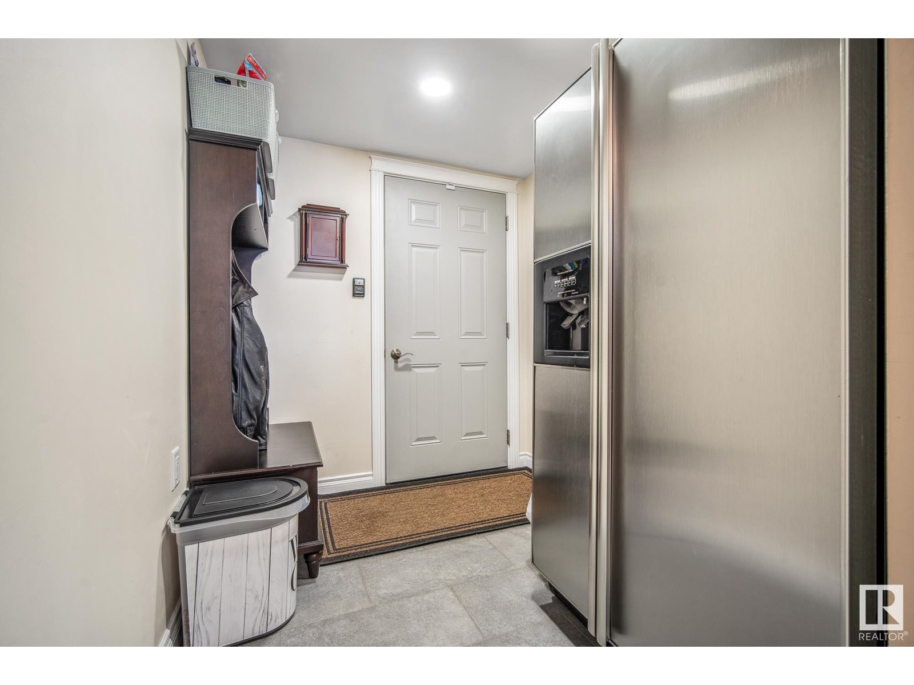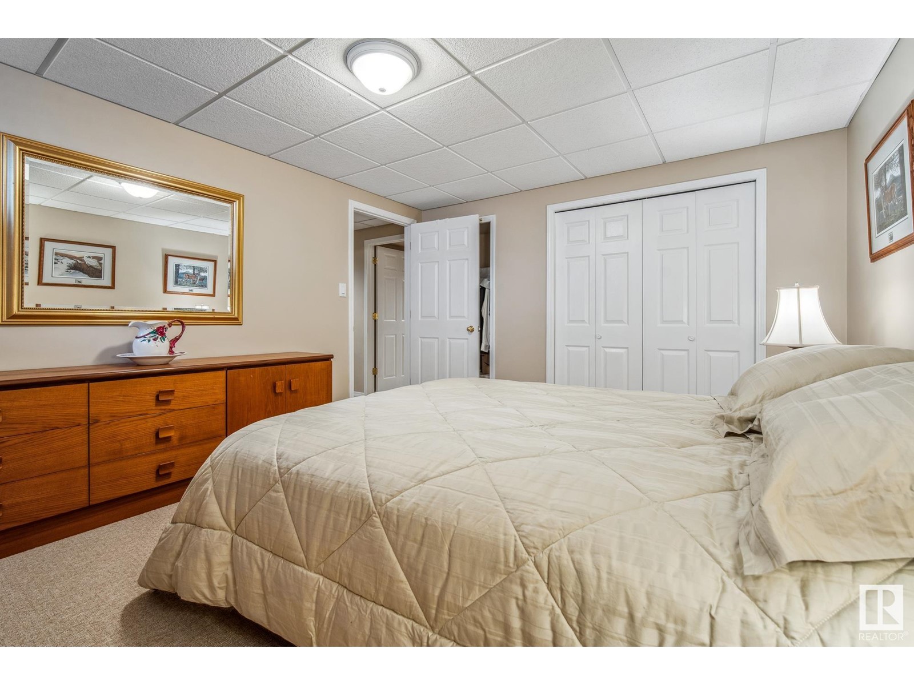10 Ellis Co St. Albert, Alberta T8N 5K3
$850,000
This meticulously maintained bungalow in Erin Ridge offers over 3,600 sq feet of renovated living space, designed with an open-concept layout and soaring vaulted ceilings that create a bright and airy atmosphere. With three bedrooms on the main floor and an additional bedroom downstairs, this home is perfect for families. Central air conditioning ensures year round comfort, while the beautifully landscaped yard offers a park-like retreat with under ground sprinkler system makes it easy to enjoy. An over sized deck provides the perfect space for entertaining, complete with power availability for a hot tub. Situated in a quiet cul-de-sac, this home also features an over sized double garage, offering ample parking and storage. Welcome Home !! (id:61585)
Property Details
| MLS® Number | E4427298 |
| Property Type | Single Family |
| Neigbourhood | Erin Ridge |
| Amenities Near By | Golf Course, Schools, Shopping |
| Features | Private Setting, Treed, Wet Bar |
Building
| Bathroom Total | 3 |
| Bedrooms Total | 4 |
| Appliances | Alarm System, Dishwasher, Dryer, Garage Door Opener Remote(s), Garage Door Opener, Hood Fan, Humidifier, Refrigerator, Stove |
| Architectural Style | Bungalow |
| Basement Development | Finished |
| Basement Type | Full (finished) |
| Ceiling Type | Vaulted |
| Constructed Date | 1988 |
| Construction Style Attachment | Detached |
| Cooling Type | Central Air Conditioning |
| Fireplace Fuel | Gas |
| Fireplace Present | Yes |
| Fireplace Type | Unknown |
| Heating Type | Forced Air |
| Stories Total | 1 |
| Size Interior | 1,818 Ft2 |
| Type | House |
Parking
| Attached Garage | |
| Oversize |
Land
| Acreage | No |
| Fence Type | Fence |
| Land Amenities | Golf Course, Schools, Shopping |
Rooms
| Level | Type | Length | Width | Dimensions |
|---|---|---|---|---|
| Lower Level | Bedroom 4 | 4.2 m | 4.2 m | 4.2 m x 4.2 m |
| Lower Level | Games Room | 7.8 m | 7.2 m | 7.8 m x 7.2 m |
| Main Level | Living Room | 3.3 m | 2.7 m | 3.3 m x 2.7 m |
| Main Level | Dining Room | 3.3 m | 2.7 m | 3.3 m x 2.7 m |
| Main Level | Kitchen | 4.5 m | 3.5 m | 4.5 m x 3.5 m |
| Main Level | Family Room | 5.3 m | 4.1 m | 5.3 m x 4.1 m |
| Main Level | Primary Bedroom | 4.3 m | 4 m | 4.3 m x 4 m |
| Main Level | Bedroom 2 | 3.5 m | 3 m | 3.5 m x 3 m |
| Main Level | Bedroom 3 | 3.3 m | 3.1 m | 3.3 m x 3.1 m |
Contact Us
Contact us for more information
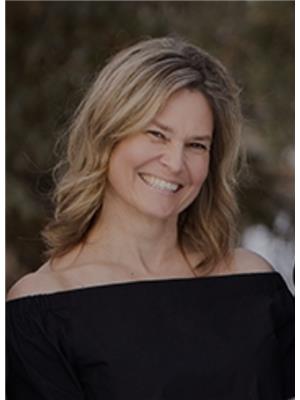
Corinne Chorney
Associate
203-14101 West Block Dr
Edmonton, Alberta T5N 1L5
(780) 456-5656

