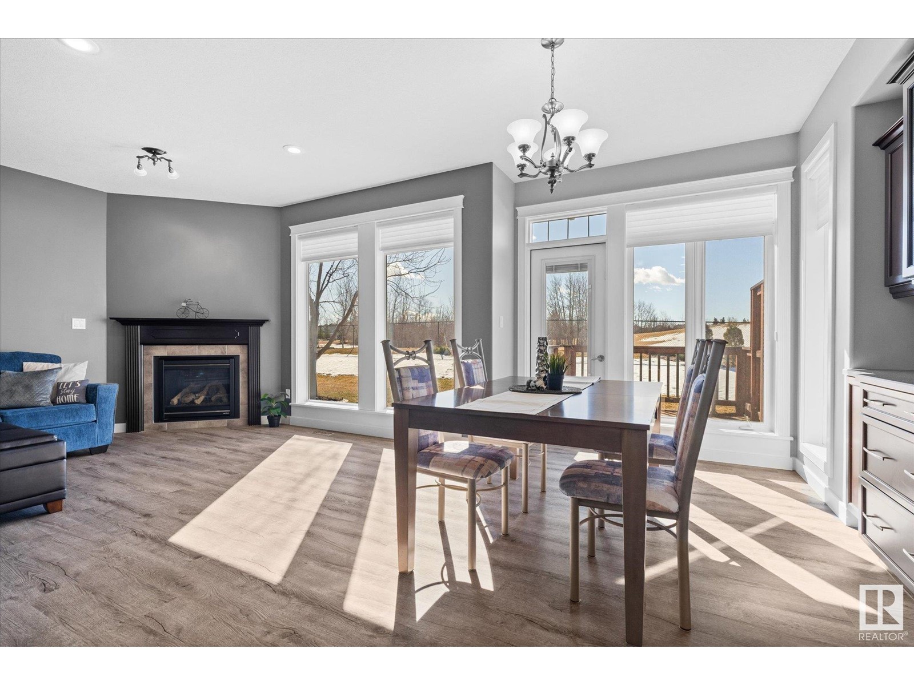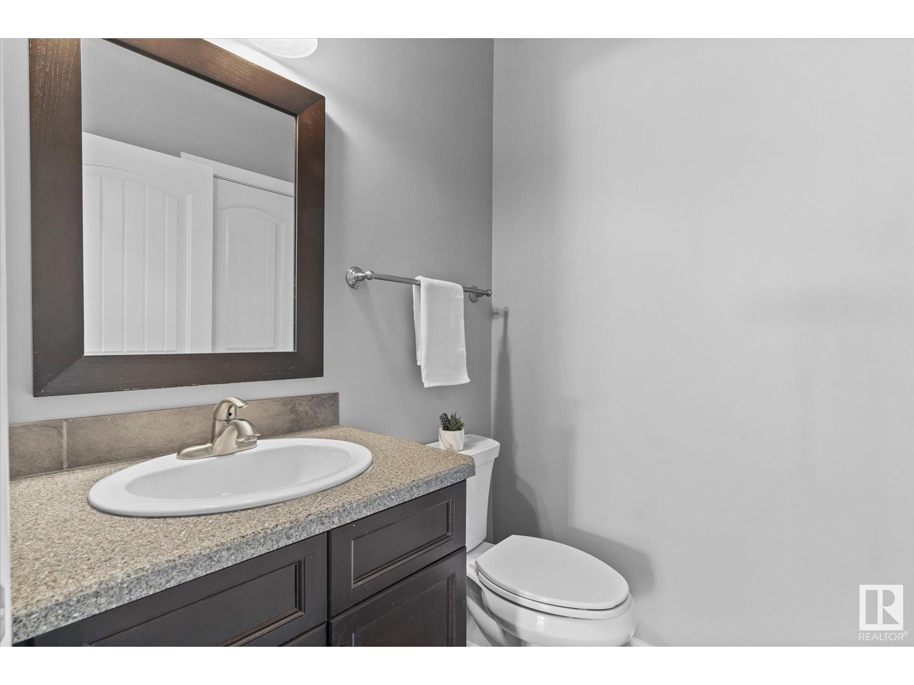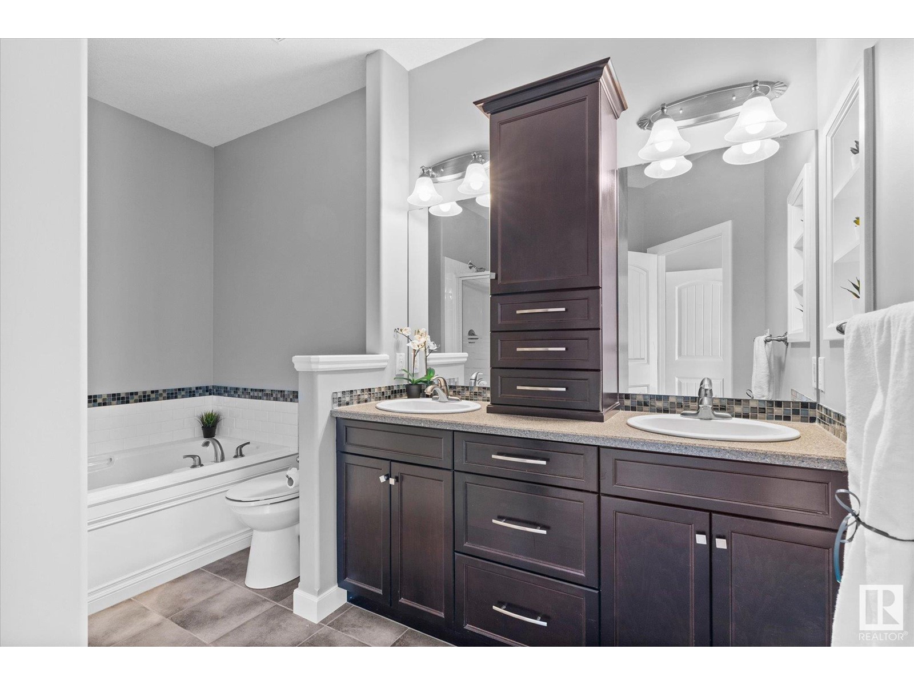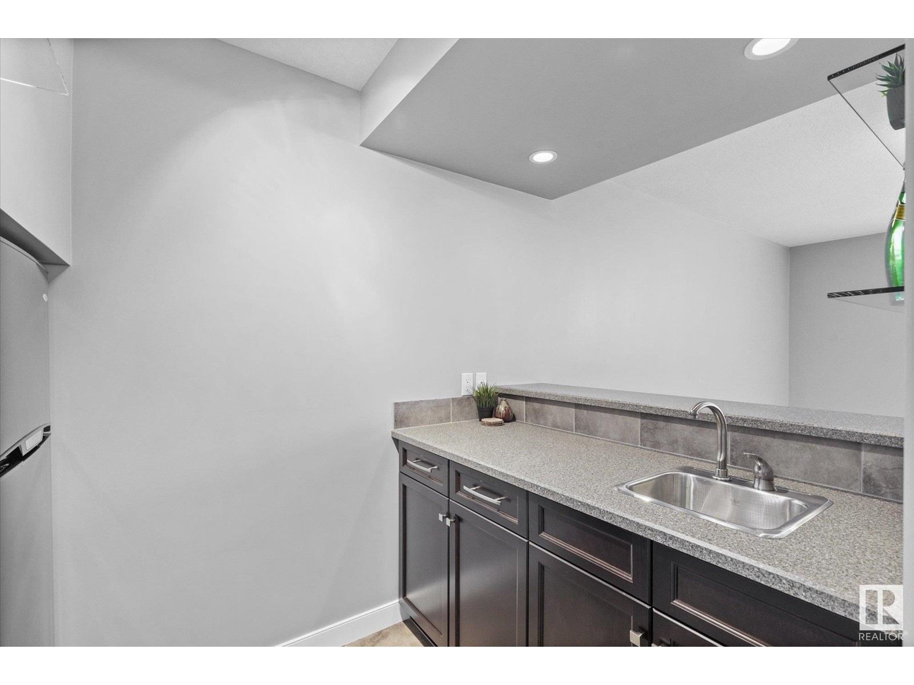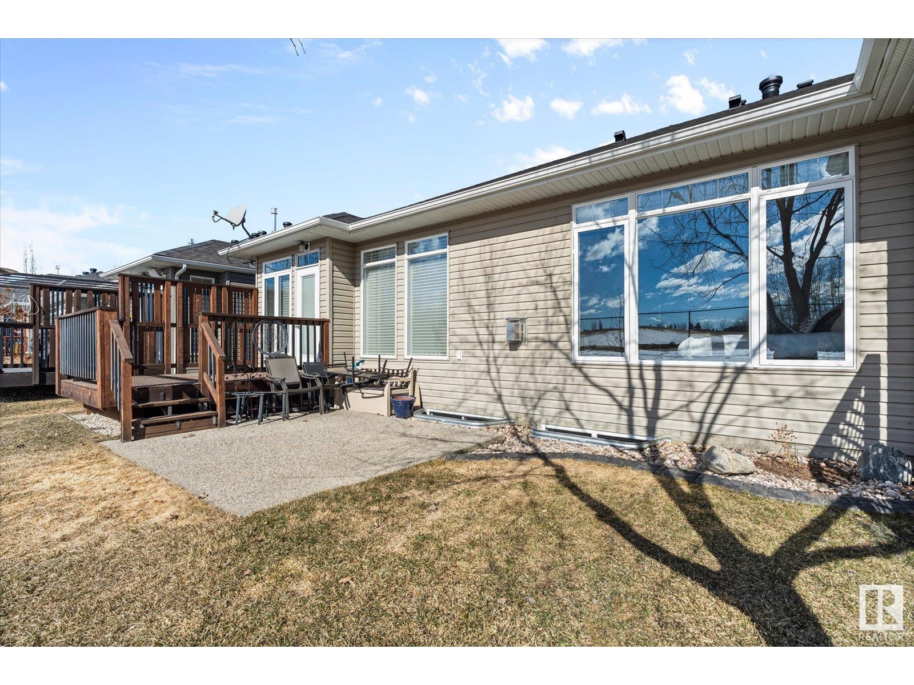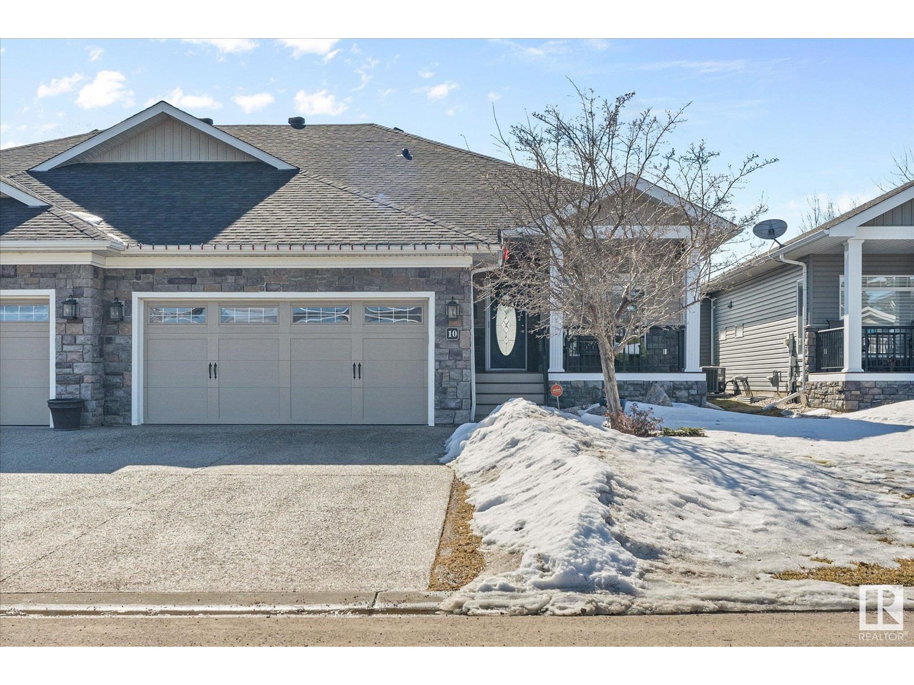10 Fairway Pt Spruce Grove, Alberta T7X 4B6
$649,900
LUXURY LIVING in “The Point” – Spruce Grove’s Exclusive 50+ Community! Finally—your chance to call this coveted cul-de-sac home! Backing onto Fairway Park & steps to The Links Golf Course, this stunning 3 bed+den bungalow blends upscale elegance & easy living. From gorgeous stone siding to the aggregate driveway & charming veranda (with pull-down shade & phantom screen!), the curb appeal is undeniable. Inside, soaring windows flood the space with light, highlighting sleek LVP flooring, modern tile & designer finishes. The open-concept layout features a showstopping kitchen with massive island, a cozy fireplace & south-facing deck for sunset views. The den allows wheelchair access & the large primary suite stuns with a view, huge WI closet & spa-like 5-pc bath. Downstairs? The ultimate entertainment zone—wet bar, pool table, 2 guest rooms & full bath! Extras? A/C, MF laundry, central vac, zebra blinds, TONS of STORAGE space & an oversized TRUCK-READY garage! Unlike new builds, THIS BEAUTY is DONE! (id:61585)
Property Details
| MLS® Number | E4427497 |
| Property Type | Single Family |
| Neigbourhood | Stoneshire |
| Amenities Near By | Park, Golf Course, Playground, Shopping |
| Community Features | Public Swimming Pool |
| Features | Cul-de-sac, See Remarks, Flat Site, Wet Bar, No Smoking Home |
| Structure | Deck, Porch |
Building
| Bathroom Total | 3 |
| Bedrooms Total | 3 |
| Amenities | Vinyl Windows |
| Appliances | Dishwasher, Dryer, Garage Door Opener Remote(s), Garage Door Opener, Microwave Range Hood Combo, Refrigerator, Stove, Central Vacuum, Washer, Window Coverings |
| Architectural Style | Bungalow |
| Basement Development | Finished |
| Basement Type | Full (finished) |
| Constructed Date | 2008 |
| Construction Style Attachment | Semi-detached |
| Cooling Type | Central Air Conditioning |
| Fireplace Fuel | Gas |
| Fireplace Present | Yes |
| Fireplace Type | Unknown |
| Half Bath Total | 1 |
| Heating Type | Forced Air |
| Stories Total | 1 |
| Size Interior | 1,306 Ft2 |
| Type | Duplex |
Parking
| Attached Garage |
Land
| Acreage | No |
| Fence Type | Not Fenced |
| Land Amenities | Park, Golf Course, Playground, Shopping |
| Size Irregular | 497.22 |
| Size Total | 497.22 M2 |
| Size Total Text | 497.22 M2 |
Rooms
| Level | Type | Length | Width | Dimensions |
|---|---|---|---|---|
| Basement | Family Room | 4.97 m | 7.4 m | 4.97 m x 7.4 m |
| Basement | Bedroom 2 | 4.42 m | 2.57 m | 4.42 m x 2.57 m |
| Basement | Bedroom 3 | 3.96 m | 3.74 m | 3.96 m x 3.74 m |
| Main Level | Living Room | 5.16 m | 4.04 m | 5.16 m x 4.04 m |
| Main Level | Dining Room | 4.09 m | 2.96 m | 4.09 m x 2.96 m |
| Main Level | Kitchen | 4.78 m | 2.85 m | 4.78 m x 2.85 m |
| Main Level | Den | 4.01 m | 2.72 m | 4.01 m x 2.72 m |
| Main Level | Primary Bedroom | 4.62 m | 3.66 m | 4.62 m x 3.66 m |
Contact Us
Contact us for more information
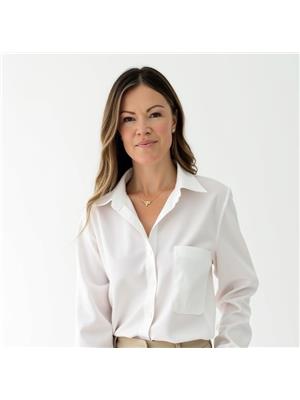
Jennifer M. Bashow
Associate
1400-10665 Jasper Ave Nw
Edmonton, Alberta T5J 3S9
(403) 262-7653














