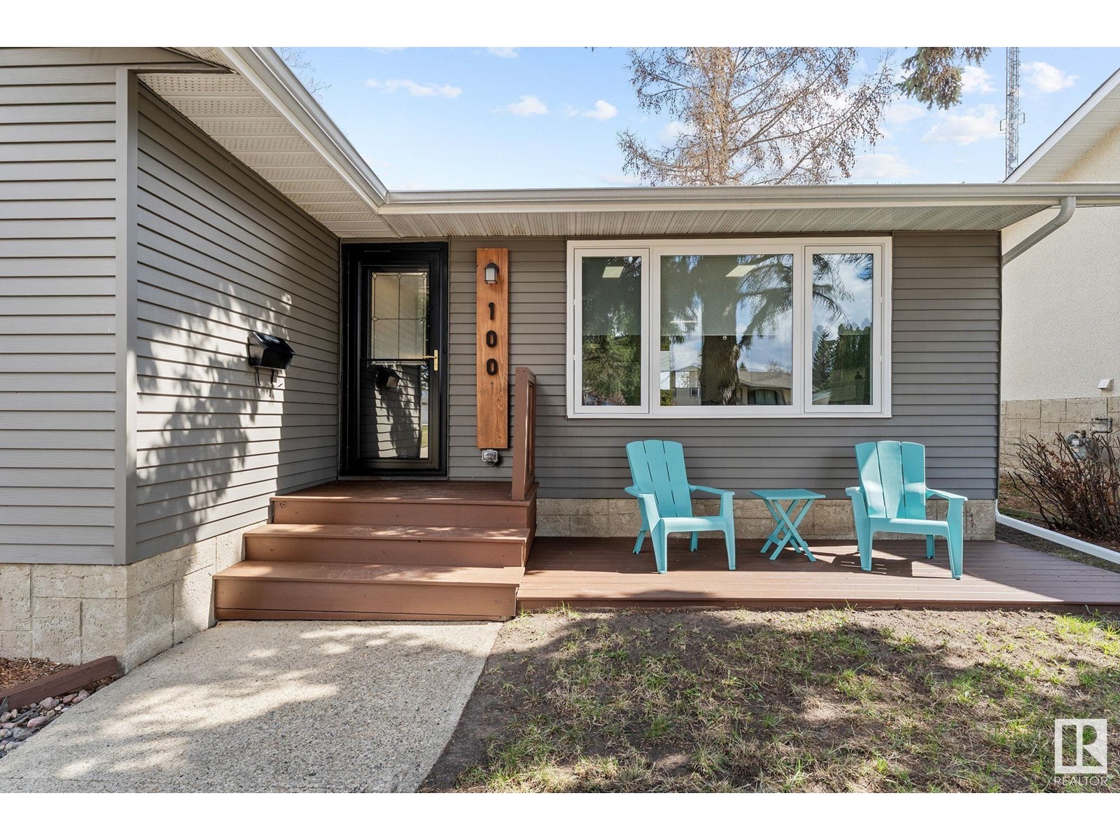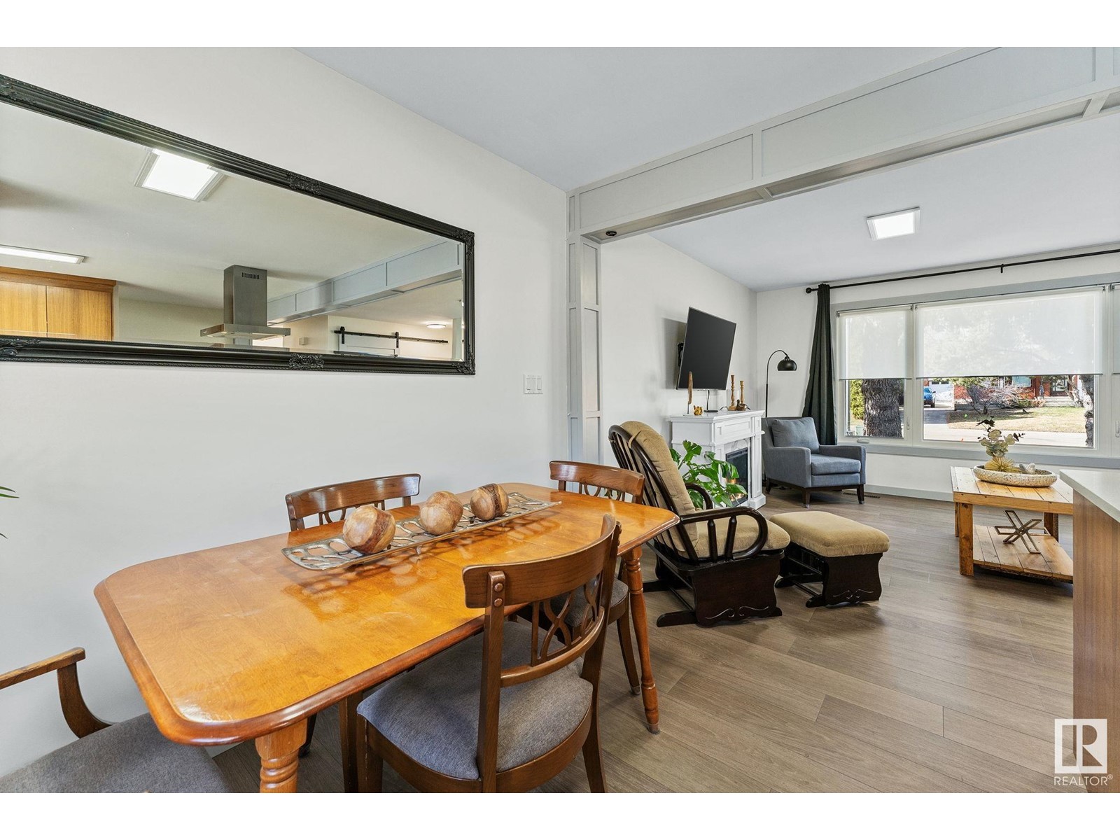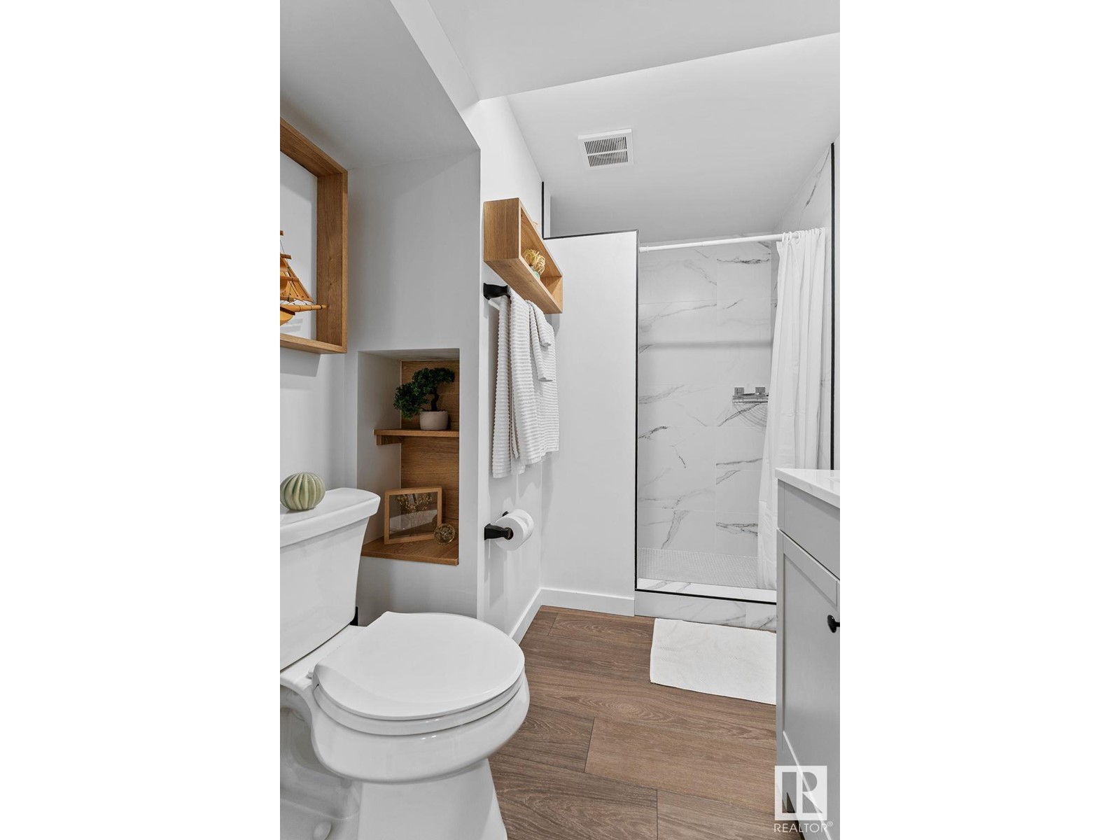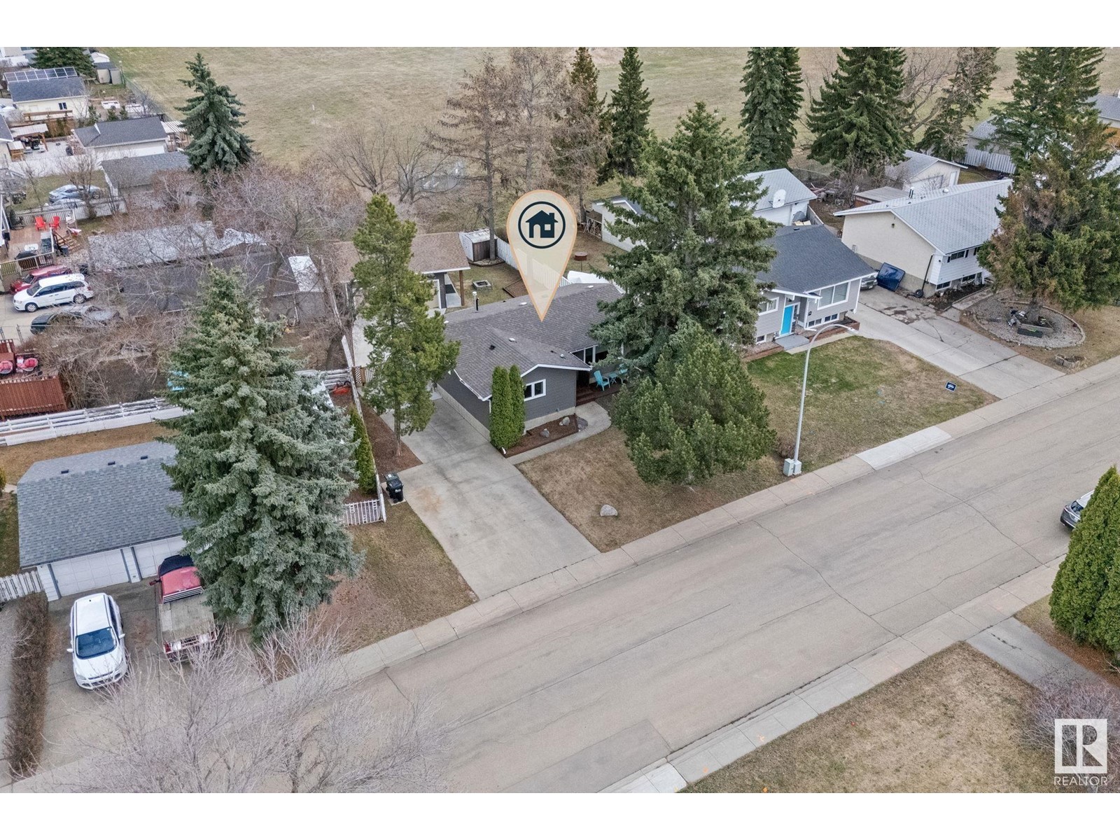100 Rosewood Dr Sherwood Park, Alberta T8A 0L9
$545,000
Discover the perfect blend of thoughtful upgrades and timeless charm in this beautifully updated bungalow. Bright and airy, the open concept living and dining overlook the stunning kitchen featuring walnut cabinetry, quartz countertops, high end appliances and center island, perfect for entertaining and everyday living. Vinyl plank runs seamlessly throughout the house. The primary suite is a true sanctuary with an updated 2pc ensuite. There are two more bedrooms and stunning 4pc bath on the main floor. Downstairs, enjoy the bright family room with new kitchenette perfect for additional family or for entertaining. There's a 4th bedroom, gorgeous 3 pc bath with massive shower, laundry room and great storage solutions. Step outside to the backyard haven showcasing the oversized heated garage, deck, firepit with views of the Greenspace behind--ideal for relaxing evenings. Nestled on a picturesque tree-lined street in the heart of Sherwood Park, this home is walking distance to parks and great local amenities (id:61585)
Open House
This property has open houses!
1:00 pm
Ends at:4:00 pm
Property Details
| MLS® Number | E4432393 |
| Property Type | Single Family |
| Neigbourhood | Maplewood (Sherwood Park) |
| Amenities Near By | Park, Schools, Shopping |
| Features | No Animal Home, No Smoking Home |
| Structure | Deck, Fire Pit |
Building
| Bathroom Total | 3 |
| Bedrooms Total | 4 |
| Amenities | Vinyl Windows |
| Appliances | Dishwasher, Dryer, Garage Door Opener Remote(s), Garage Door Opener, Hood Fan, Storage Shed, Washer, Window Coverings, Refrigerator, Two Stoves |
| Architectural Style | Bungalow |
| Basement Development | Finished |
| Basement Type | Full (finished) |
| Constructed Date | 1970 |
| Construction Style Attachment | Detached |
| Fireplace Fuel | Electric |
| Fireplace Present | Yes |
| Fireplace Type | Unknown |
| Half Bath Total | 1 |
| Heating Type | Forced Air |
| Stories Total | 1 |
| Size Interior | 1,066 Ft2 |
| Type | House |
Parking
| Detached Garage | |
| Heated Garage | |
| Oversize |
Land
| Acreage | No |
| Fence Type | Fence |
| Land Amenities | Park, Schools, Shopping |
| Size Irregular | 641 |
| Size Total | 641 M2 |
| Size Total Text | 641 M2 |
Rooms
| Level | Type | Length | Width | Dimensions |
|---|---|---|---|---|
| Basement | Family Room | 3.29 m | 6.4 m | 3.29 m x 6.4 m |
| Basement | Bedroom 4 | 4.66 m | 2.95 m | 4.66 m x 2.95 m |
| Main Level | Living Room | 3.75 m | 5.87 m | 3.75 m x 5.87 m |
| Main Level | Dining Room | 3.14 m | 2.24 m | 3.14 m x 2.24 m |
| Main Level | Kitchen | 3.13 m | 4.24 m | 3.13 m x 4.24 m |
| Main Level | Primary Bedroom | 3.14 m | 3.75 m | 3.14 m x 3.75 m |
| Main Level | Bedroom 2 | 3.16 m | 3.73 m | 3.16 m x 3.73 m |
| Main Level | Bedroom 3 | 2.71 m | 2.73 m | 2.71 m x 2.73 m |
Contact Us
Contact us for more information

Shauna J. Florence
Associate
(780) 458-6619
www.homegirls.ca/
12 Hebert Rd
St Albert, Alberta T8N 5T8
(780) 458-8300
(780) 458-6619
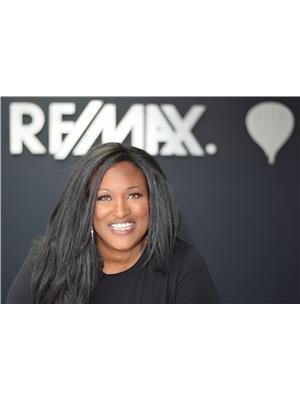
Bonni R. Pinder
Associate
(780) 458-6619
www.homegirls.ca/
www.facebook.com/bonni.pinder
12 Hebert Rd
St Albert, Alberta T8N 5T8
(780) 458-8300
(780) 458-6619


