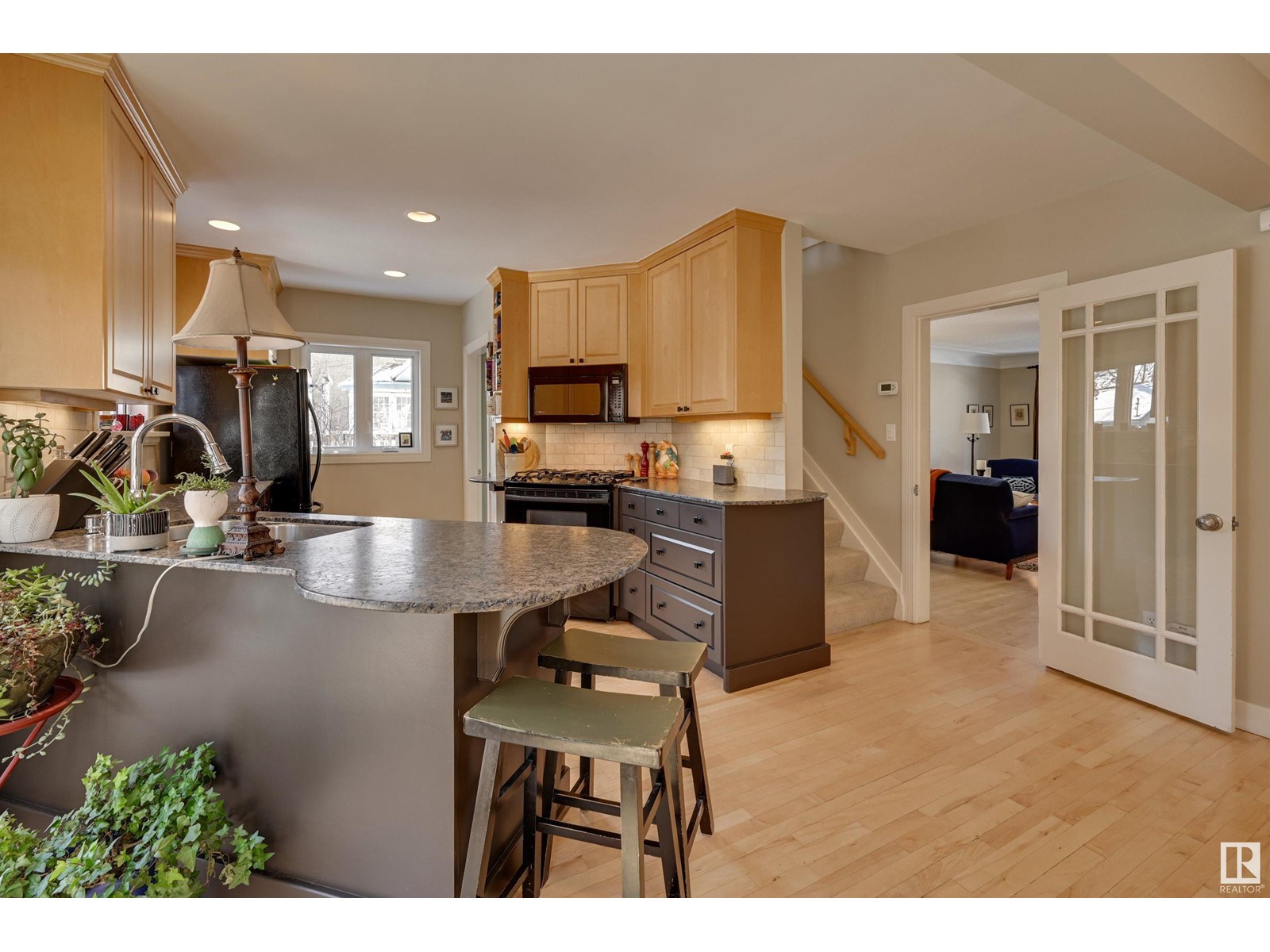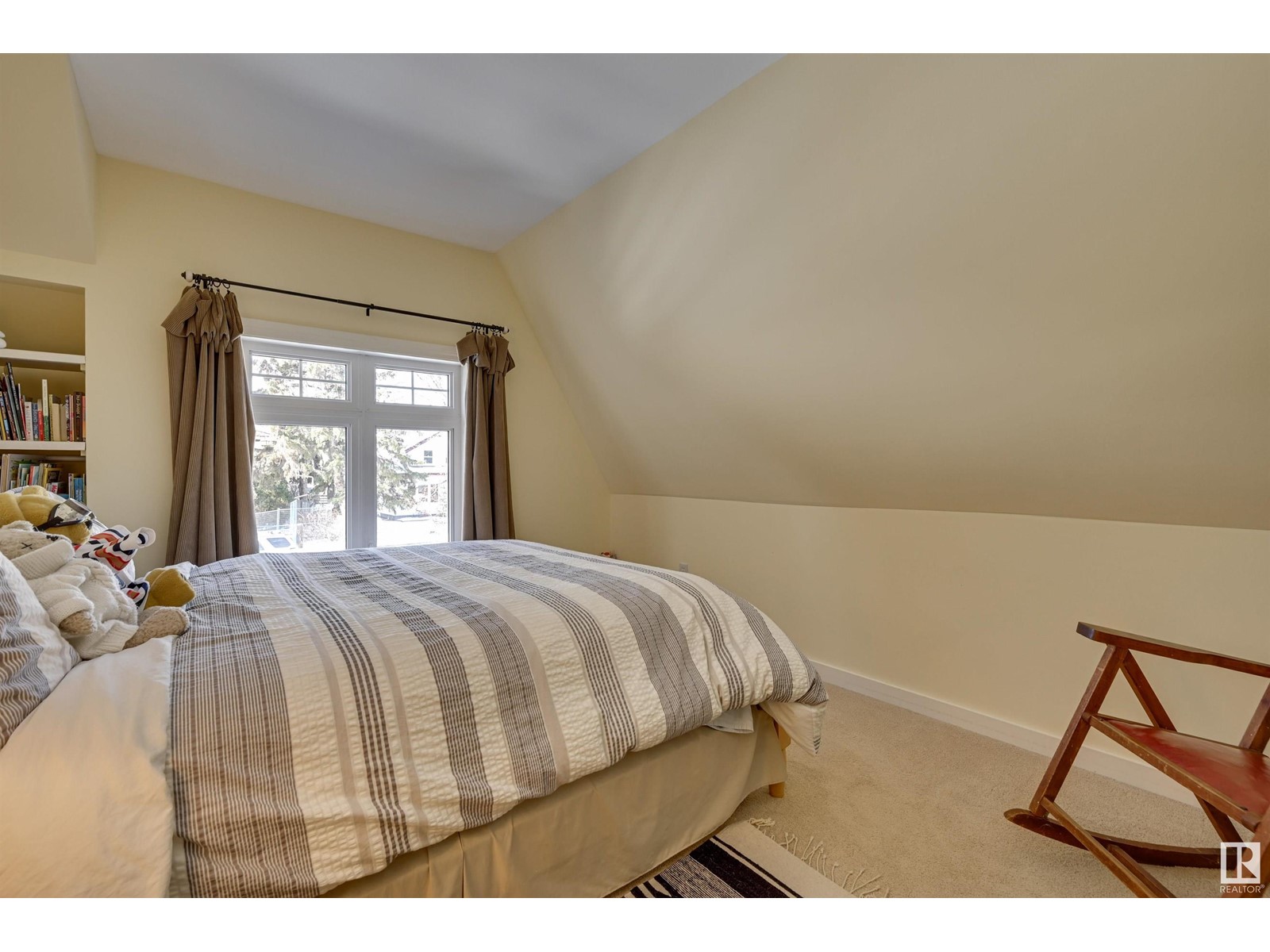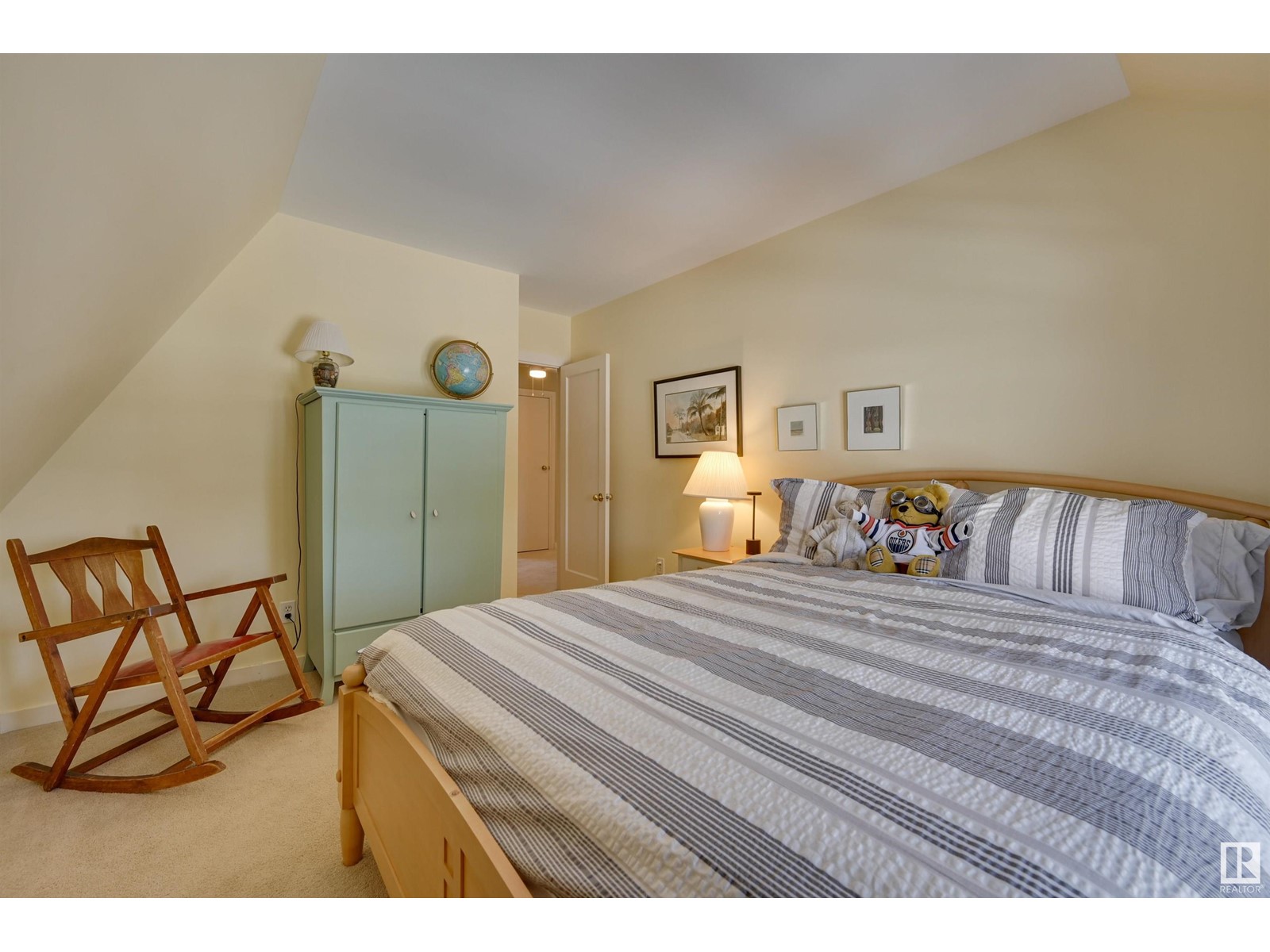10019 147 St Nw Edmonton, Alberta T5N 3B8
$750,000
Prepare to fall in love with this character home in Crestwood! Seamlessly blending charm with modern conveniences: Paving stones lead you across the deep front lawn to the entrance & welcoming foyer. Inside, the lovely living rm, featuring a gas fireplace & built-ins, flows effortlessly into the elegant formal dining room—both bathed in natural light. Hardwood flooring invites you to the updated kitchen with ample two toned cabinetry, pantry with deep pull-outs, charming breakfast nook, peninsula with eating bar - both with deck & backyard views framed by lush greenery. 2-pce bath & back entry access to double detached garage. Upstairs, you'll find a bonus rm, a serene primary bedroom, 2 addl bedrooms, & updated 4-pce bath. Rec rm, 3-pce bath, dedicated laundry area, & plenty of storage in the Basement. With underground sprinklers, a newer furnace, hot water tank, windows, sewer line has been replaced, & freshly painted. This home is move-in ready. Steps to ravine & amenities. Your storybook HOME awaits! (id:61585)
Property Details
| MLS® Number | E4427867 |
| Property Type | Single Family |
| Neigbourhood | Crestwood |
| Amenities Near By | Playground, Public Transit, Schools, Shopping |
| Features | Lane, Closet Organizers |
| Parking Space Total | 4 |
| Structure | Deck |
Building
| Bathroom Total | 3 |
| Bedrooms Total | 3 |
| Amenities | Vinyl Windows |
| Appliances | Dishwasher, Dryer, Freezer, Garage Door Opener Remote(s), Garage Door Opener, Microwave Range Hood Combo, Refrigerator, Gas Stove(s), Washer, Window Coverings |
| Basement Development | Finished |
| Basement Type | Full (finished) |
| Constructed Date | 1945 |
| Construction Style Attachment | Detached |
| Fireplace Fuel | Gas |
| Fireplace Present | Yes |
| Fireplace Type | Unknown |
| Half Bath Total | 1 |
| Heating Type | Forced Air |
| Stories Total | 2 |
| Size Interior | 1,790 Ft2 |
| Type | House |
Parking
| Detached Garage |
Land
| Acreage | No |
| Fence Type | Fence |
| Land Amenities | Playground, Public Transit, Schools, Shopping |
| Size Irregular | 587.36 |
| Size Total | 587.36 M2 |
| Size Total Text | 587.36 M2 |
Rooms
| Level | Type | Length | Width | Dimensions |
|---|---|---|---|---|
| Basement | Family Room | 4.96 m | 3.48 m | 4.96 m x 3.48 m |
| Basement | Den | 3.58 m | 3.52 m | 3.58 m x 3.52 m |
| Main Level | Living Room | 6.29 m | 4.04 m | 6.29 m x 4.04 m |
| Main Level | Dining Room | 4.03 m | 3.52 m | 4.03 m x 3.52 m |
| Main Level | Kitchen | 4.38 m | 3.23 m | 4.38 m x 3.23 m |
| Upper Level | Primary Bedroom | 5.17 m | 4.36 m | 5.17 m x 4.36 m |
| Upper Level | Bedroom 2 | 3.48 m | 2.84 m | 3.48 m x 2.84 m |
| Upper Level | Bedroom 3 | 3.74 m | 3.16 m | 3.74 m x 3.16 m |
| Upper Level | Bonus Room | 3.65 m | 3.21 m | 3.65 m x 3.21 m |
Contact Us
Contact us for more information

Cathy Cookson
Associate
(780) 481-1144
cathycookson.com/
201-5607 199 St Nw
Edmonton, Alberta T6M 0M8
(780) 481-2950
(780) 481-1144























































