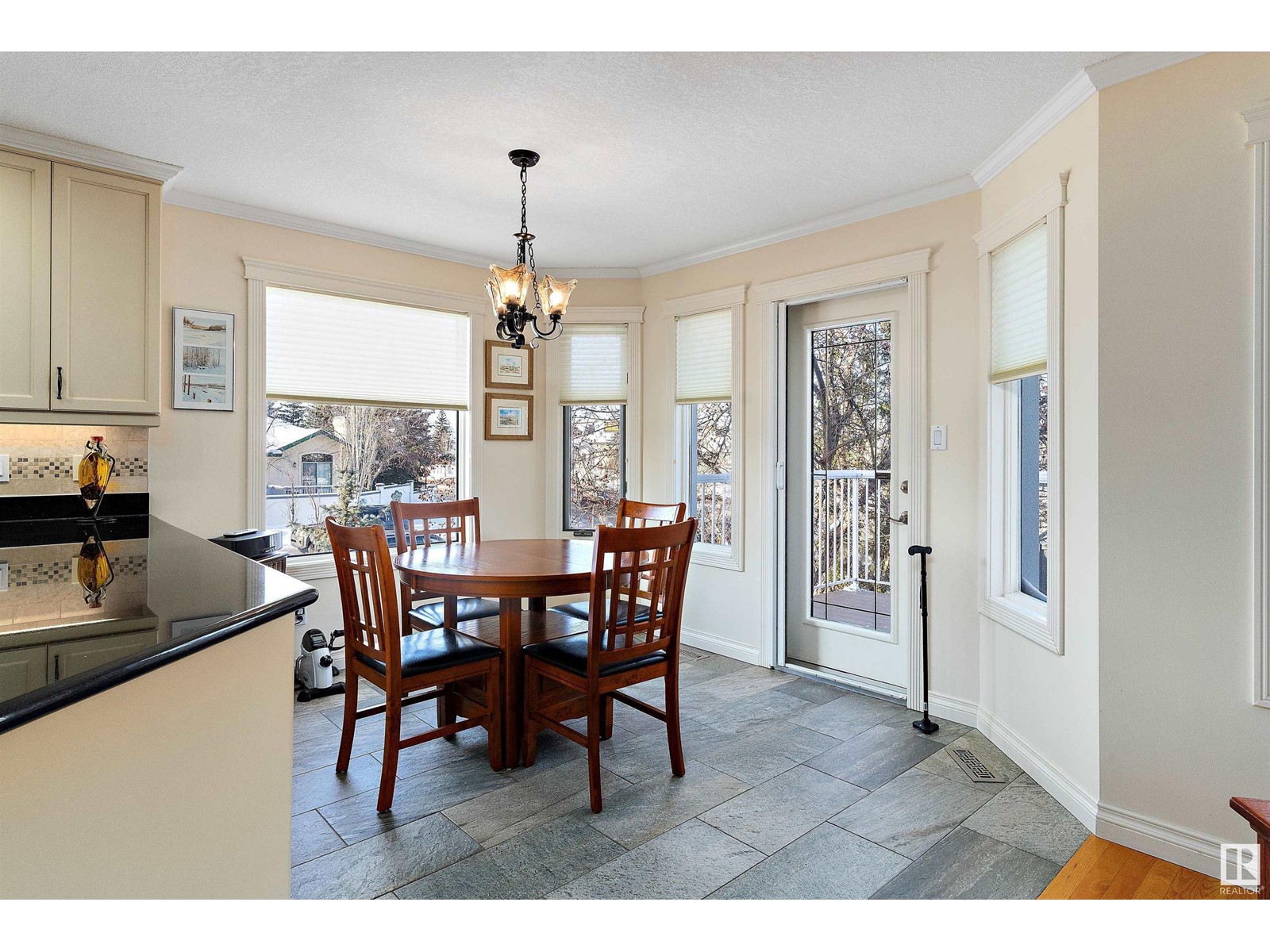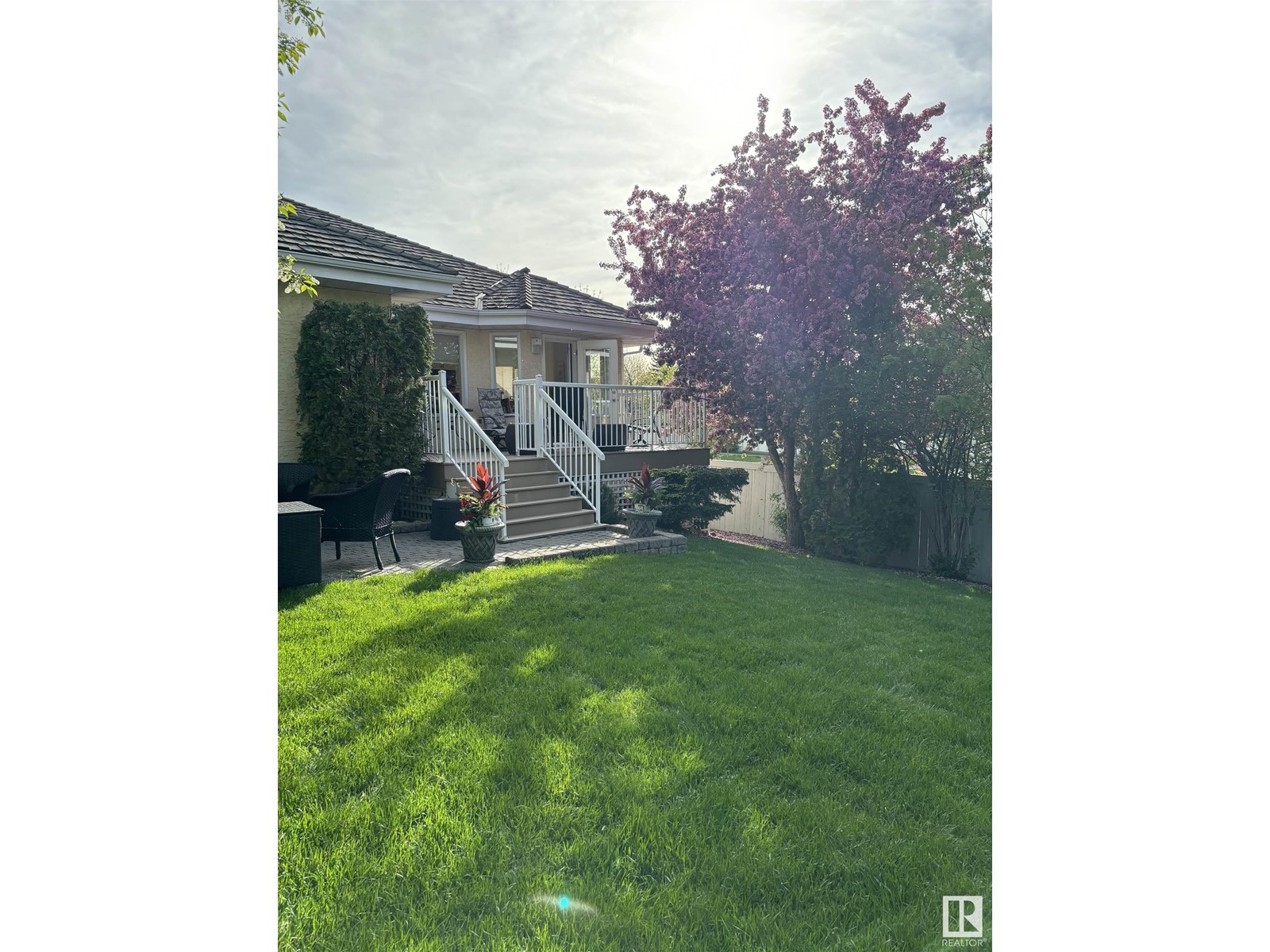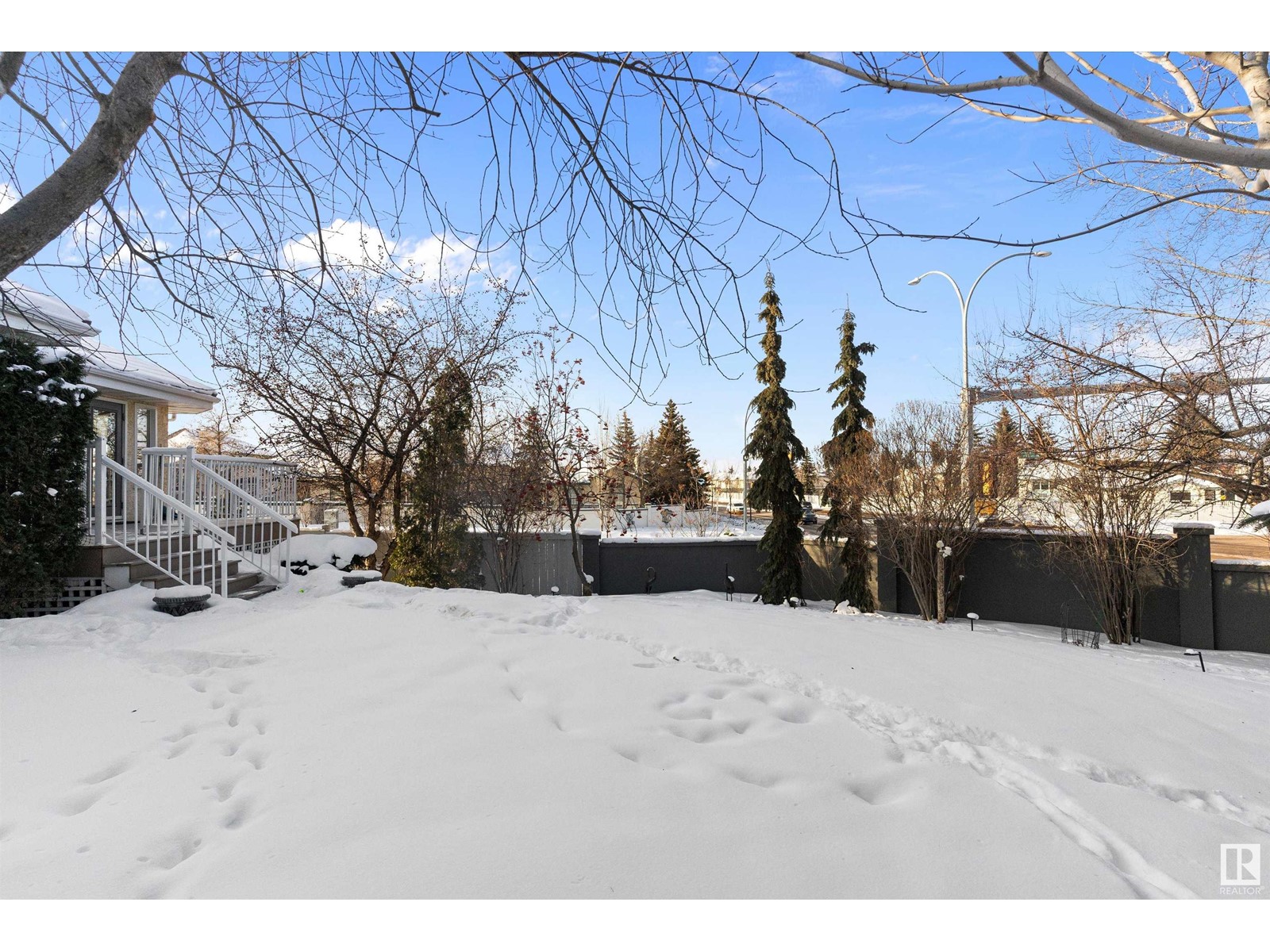1003 Carter Crest Rd Nw Edmonton, Alberta T6R 2K1
$624,900
Beautiful, bright & open, you will love this 1730 sqft executive style bungalow in the lovely neighbourhood of Carter Crest! Pride of ownership exudes throughout the whole home as it has been meticulously maintained and loved. The main floor features a large foyer that opens to the living room with hard wood floors and gas fireplace. Around the corner is the beautiful kitchen with granite countertops, tons of storage & breakfast nook. Step outside onto the composite deck to enjoy the landscaped yard with mature trees. Don't miss the formal dining room with attached family room, 4pc main bath, convenient main floor laundry & access to the double attached garage. The primary suite is HUGE with an abundance of storage options & the luxurious 4pc spa ensuite. The fully finished basement features a 2nd gas fireplace in the rec room, along with 2 additional bedrooms, 3pc bath & an oversized storage room. Perfectly located close to shopping with easy access to the rest of the city, must be seen!! (id:61585)
Property Details
| MLS® Number | E4427714 |
| Property Type | Single Family |
| Neigbourhood | Carter Crest |
| Amenities Near By | Golf Course, Playground, Public Transit, Schools, Shopping |
| Community Features | Public Swimming Pool |
| Features | Cul-de-sac, Corner Site, Closet Organizers |
| Parking Space Total | 4 |
| Structure | Deck |
Building
| Bathroom Total | 3 |
| Bedrooms Total | 3 |
| Appliances | Alarm System, Dishwasher, Dryer, Garage Door Opener Remote(s), Garage Door Opener, Microwave Range Hood Combo, Refrigerator, Stove, Central Vacuum, Washer, Water Softener, Window Coverings |
| Architectural Style | Bungalow |
| Basement Development | Finished |
| Basement Type | Full (finished) |
| Constructed Date | 1992 |
| Construction Style Attachment | Detached |
| Cooling Type | Central Air Conditioning |
| Fireplace Fuel | Gas |
| Fireplace Present | Yes |
| Fireplace Type | Unknown |
| Heating Type | Forced Air |
| Stories Total | 1 |
| Size Interior | 1,731 Ft2 |
| Type | House |
Parking
| Attached Garage |
Land
| Acreage | No |
| Fence Type | Fence |
| Land Amenities | Golf Course, Playground, Public Transit, Schools, Shopping |
| Size Irregular | 678.53 |
| Size Total | 678.53 M2 |
| Size Total Text | 678.53 M2 |
Rooms
| Level | Type | Length | Width | Dimensions |
|---|---|---|---|---|
| Basement | Bedroom 2 | 4.61 m | 4.53 m | 4.61 m x 4.53 m |
| Basement | Bedroom 3 | 3.81 m | 2.86 m | 3.81 m x 2.86 m |
| Basement | Recreation Room | 7.99 m | 6.75 m | 7.99 m x 6.75 m |
| Basement | Storage | 5.08 m | 4.13 m | 5.08 m x 4.13 m |
| Main Level | Living Room | 5.52 m | 3.77 m | 5.52 m x 3.77 m |
| Main Level | Dining Room | 6.8 m | 3.82 m | 6.8 m x 3.82 m |
| Main Level | Kitchen | 3.37 m | 3.32 m | 3.37 m x 3.32 m |
| Main Level | Primary Bedroom | 6.93 m | 4.13 m | 6.93 m x 4.13 m |
| Main Level | Breakfast | 3.11 m | 2.67 m | 3.11 m x 2.67 m |
| Main Level | Laundry Room | 2.94 m | 1.89 m | 2.94 m x 1.89 m |
Contact Us
Contact us for more information

Thomas B. Scott
Associate
(780) 432-6513
www.facebook.com/edmontonsrealtor/
www.linkedin.com/in/thomas-scott-373807ba/
2852 Calgary Tr Nw
Edmonton, Alberta T6J 6V7
(780) 485-5005
(780) 432-6513






















































