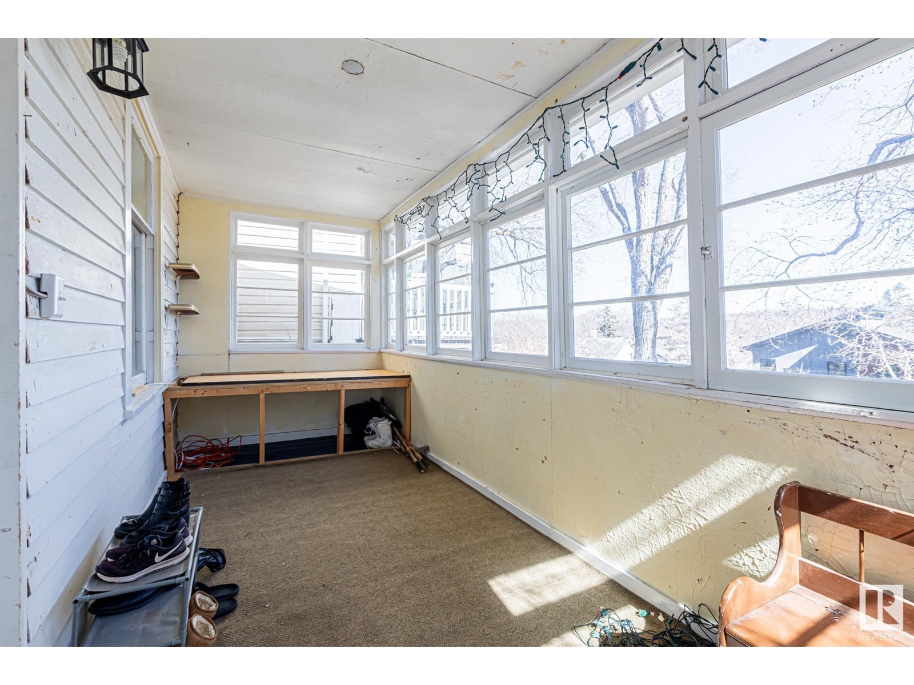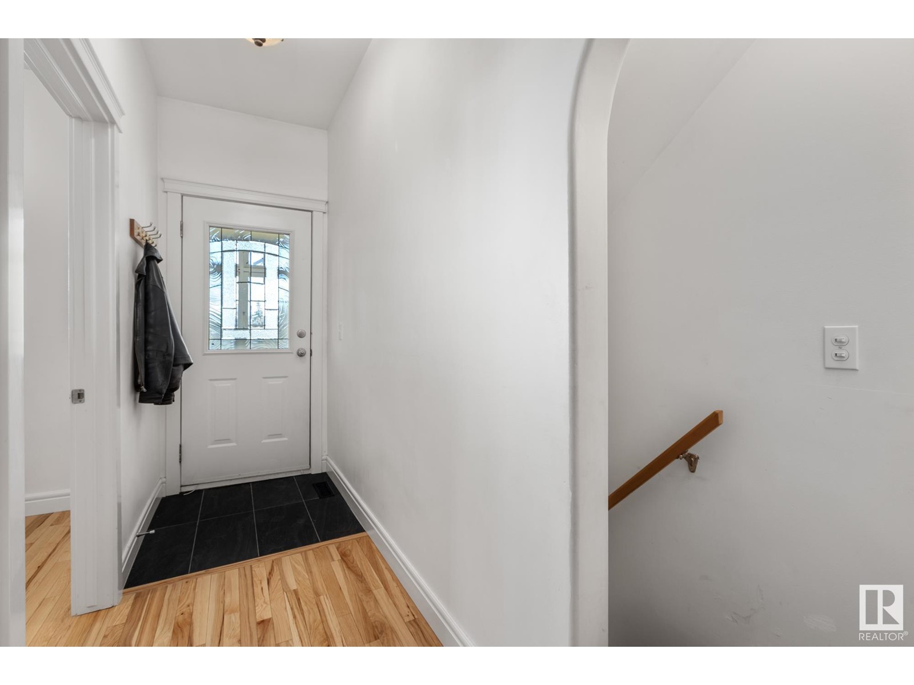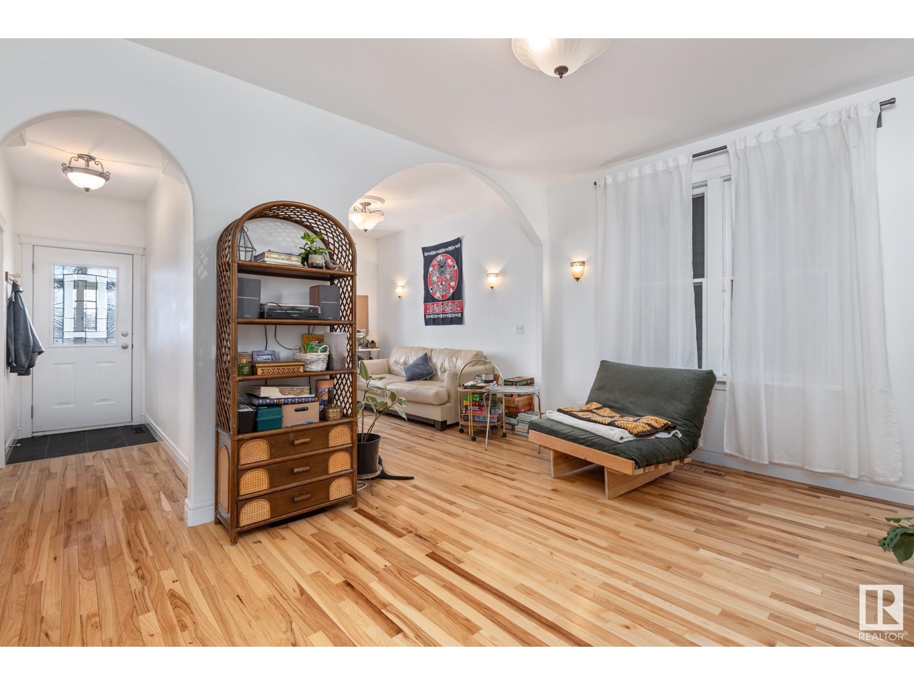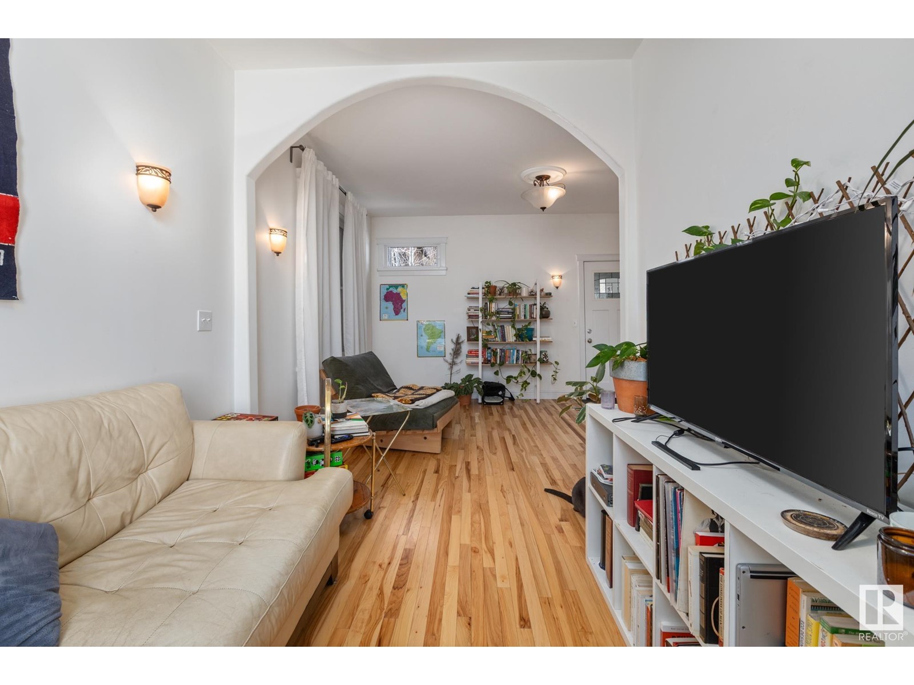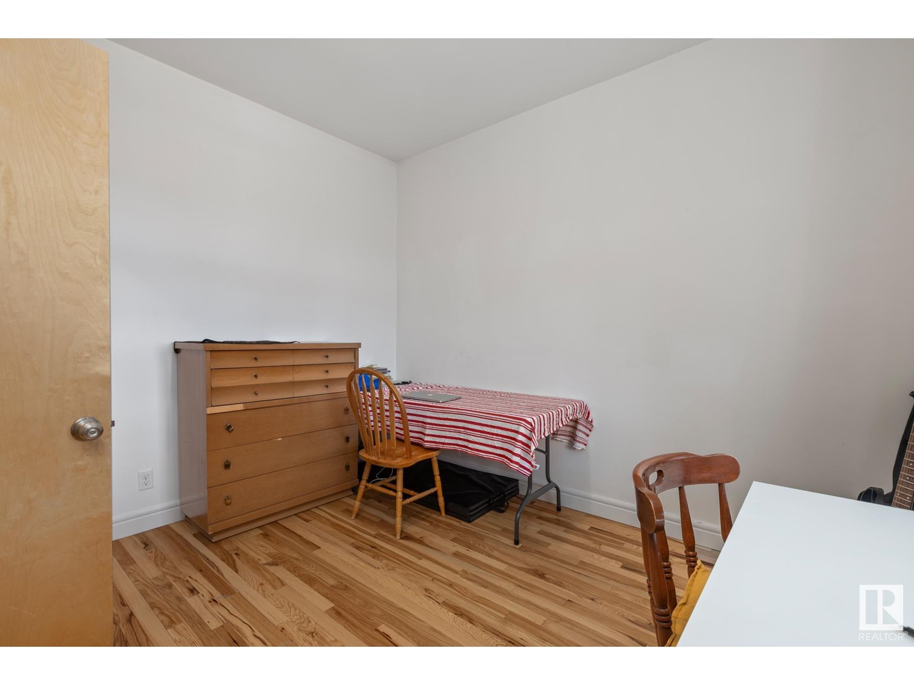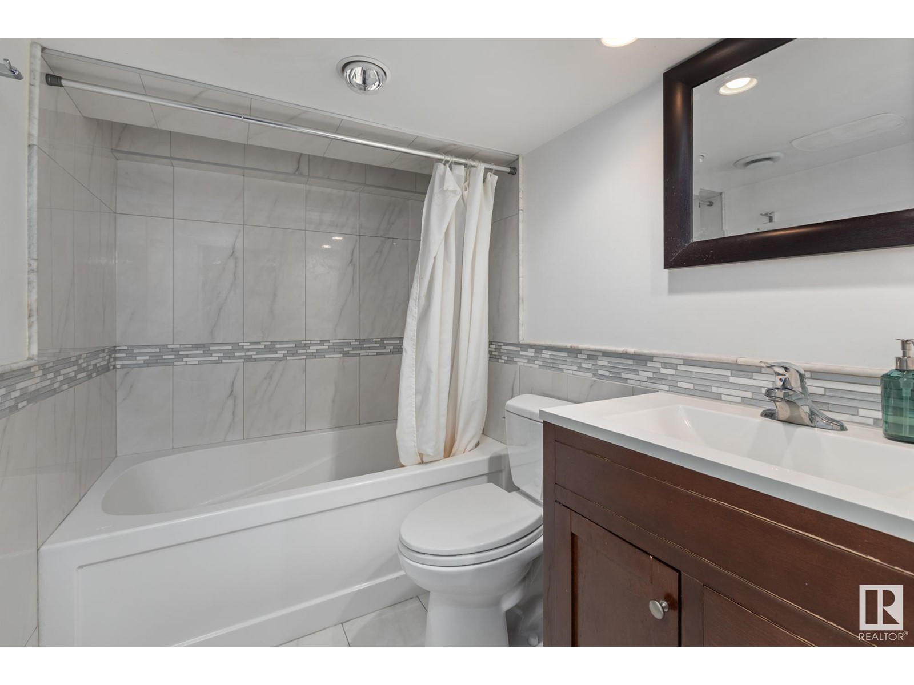10034 94 St Nw Edmonton, Alberta T5H 1Z3
$375,000
Riverdale gem with redevelopment potential and stunning views. Set on a 30x123 ft lot with river valley and river views this one-and-a-half-storey home is full of character and creative upside. With two bedrooms and one bath it offers a rare chance to restore or reimagine. The upper loft serves as a cozy light-filled primary with warm wood paneling. The main-floor bedroom is ideal for guests or a home office. The kitchen was renovated in 2015 with modern finishes and updated appliances opening to a bright living space with hidden hardwood floors. Downstairs features an exposed brick bathroom storage and space for future development. Recent upgrades include attic insulation, a newer roof and a hot water tank (2016). Zoned RF2 and currently tenant-occupied with an oversized detached garage this property is a great opportunity for builders, investors or homeowners. Located steps from trails, parks and downtown with a view that’s hard to beat. (id:61585)
Property Details
| MLS® Number | E4431149 |
| Property Type | Single Family |
| Neigbourhood | Riverdale |
| Amenities Near By | Golf Course, Public Transit, Shopping |
| Parking Space Total | 1 |
Building
| Bathroom Total | 1 |
| Bedrooms Total | 2 |
| Appliances | Dishwasher, Dryer, Garage Door Opener Remote(s), Garage Door Opener, Hood Fan, Refrigerator, Gas Stove(s), Washer, Window Coverings |
| Basement Development | Partially Finished |
| Basement Type | Full (partially Finished) |
| Constructed Date | 1910 |
| Construction Style Attachment | Detached |
| Heating Type | Forced Air |
| Stories Total | 2 |
| Size Interior | 1,065 Ft2 |
| Type | House |
Parking
| Oversize | |
| Detached Garage |
Land
| Acreage | No |
| Land Amenities | Golf Course, Public Transit, Shopping |
| Size Irregular | 329.95 |
| Size Total | 329.95 M2 |
| Size Total Text | 329.95 M2 |
Rooms
| Level | Type | Length | Width | Dimensions |
|---|---|---|---|---|
| Basement | Utility Room | 7.44 m | 6.89 m | 7.44 m x 6.89 m |
| Basement | Storage | 2.42 m | 3.35 m | 2.42 m x 3.35 m |
| Main Level | Living Room | 2.5 m | 3.47 m | 2.5 m x 3.47 m |
| Main Level | Dining Room | 4.43 m | 3.55 m | 4.43 m x 3.55 m |
| Main Level | Kitchen | 3.2 m | 3.48 m | 3.2 m x 3.48 m |
| Main Level | Bedroom 2 | 3.19 m | 3.47 m | 3.19 m x 3.47 m |
| Main Level | Mud Room | 3.24 m | 1.83 m | 3.24 m x 1.83 m |
| Upper Level | Primary Bedroom | 4.34 m | 5.66 m | 4.34 m x 5.66 m |
Contact Us
Contact us for more information

David M. Ozubko
Associate
www.davesells.ca/
twitter.com/Davesellsca
www.facebook.com/DaveSells.ca/
www.linkedin.com/in/dave-ozubko-55441574
www.instagram.com/davesells.ca/?hl=en
www.youtube.com/channel/UCYyFSm4qefraD_Pf2hCZP3Q
www.youtube.com/embed/6MP9pxwYT9w
3400-10180 101 St Nw
Edmonton, Alberta T5J 3S4
(855) 623-6900
Maria Ozubko
Associate
(780) 457-3777
www.davesells.ca/about-maria
twitter.com/mariaozubko
www.facebook.com/DaveSells.ca/notifications
www.linkedin.com/in/maria-ozubko-57aa2545/
www.instagram.com/mariaozubko/
3400-10180 101 St Nw
Edmonton, Alberta T5J 3S4
(855) 623-6900

