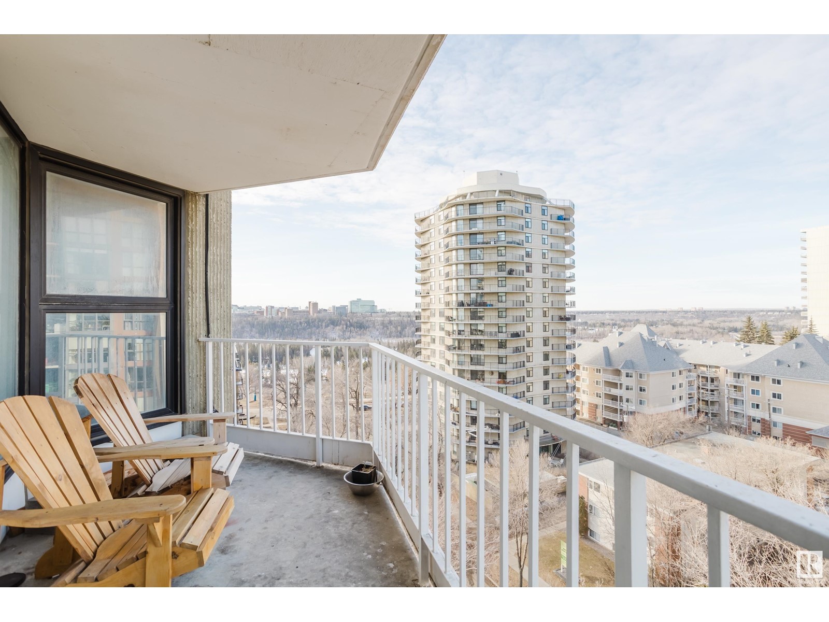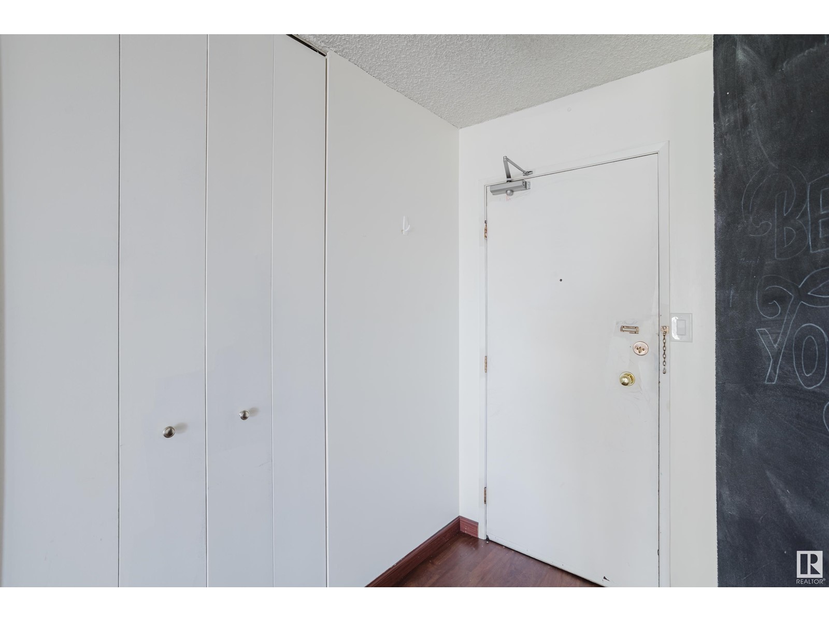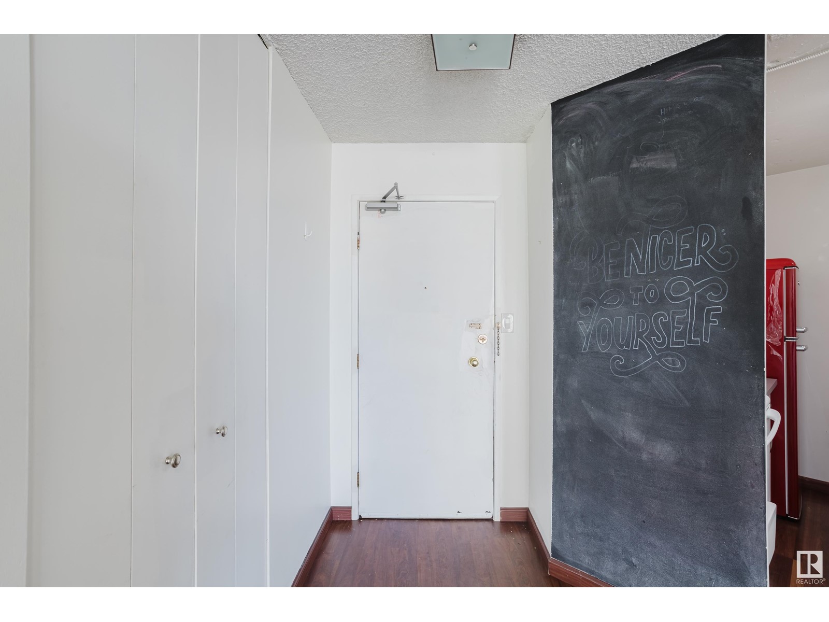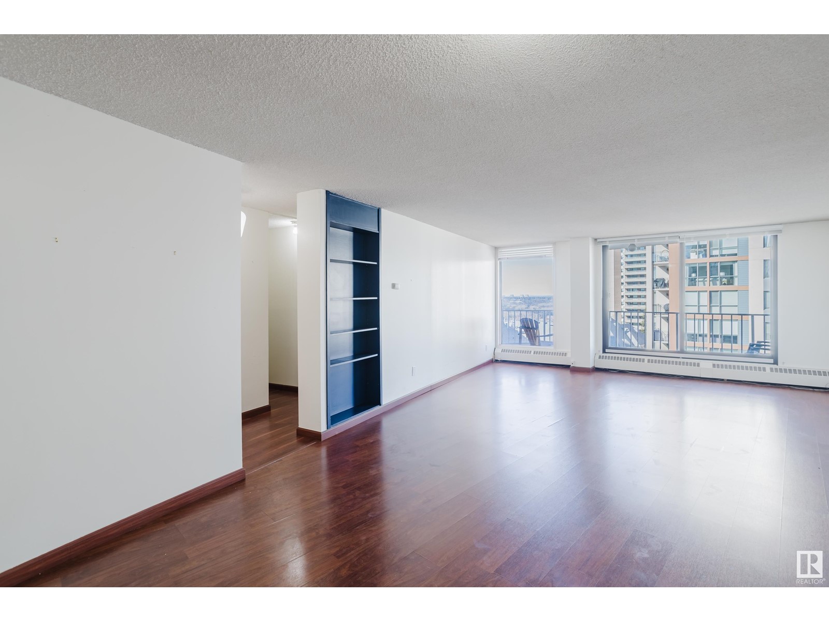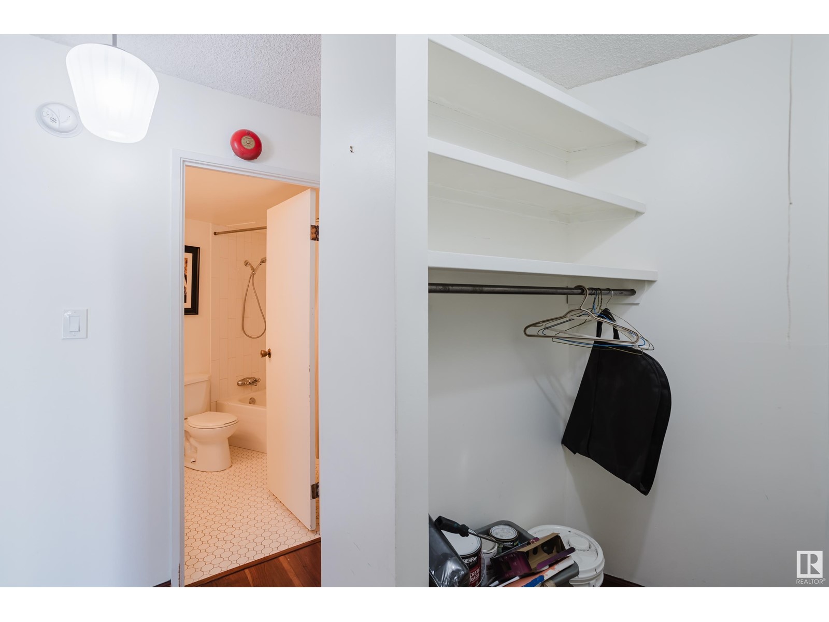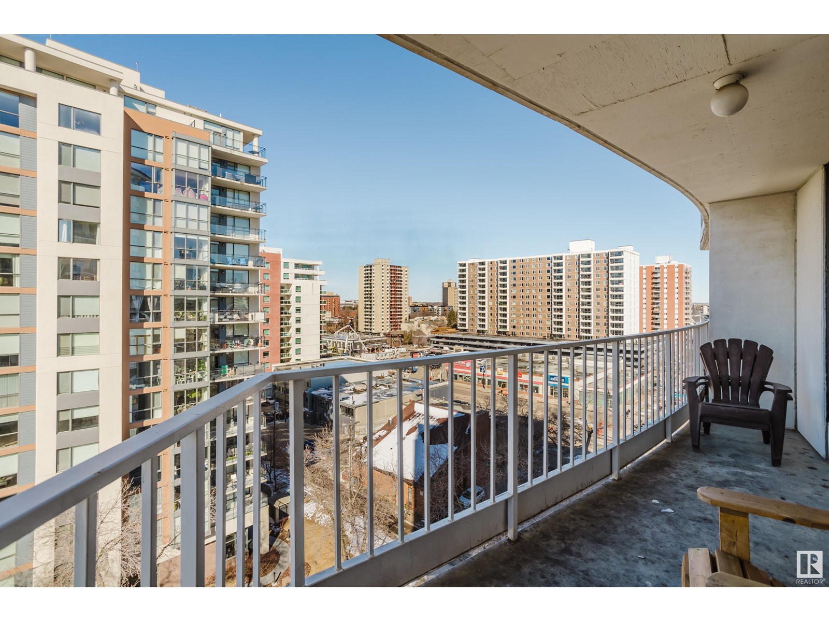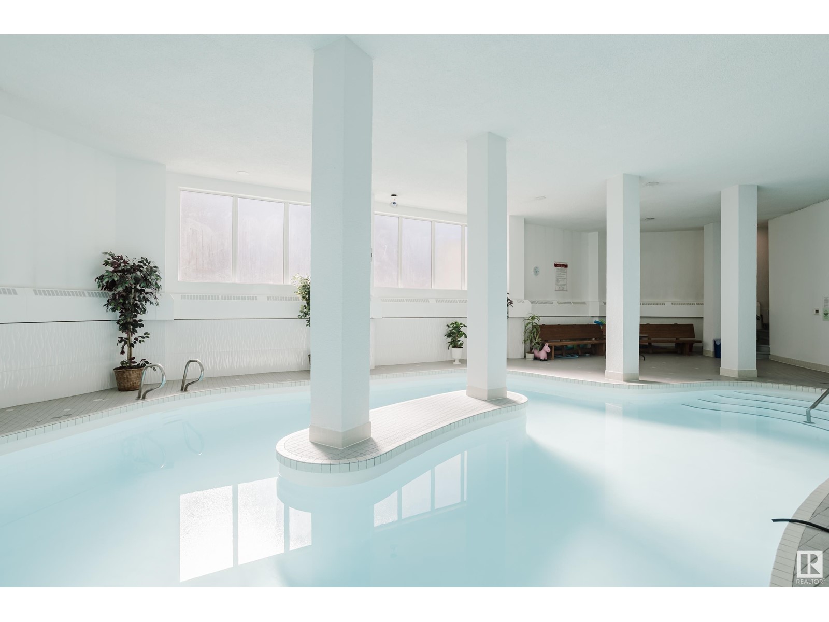#1004 10045 117 St Nw Edmonton, Alberta T5K 1W8
$143,800Maintenance, Caretaker, Electricity, Exterior Maintenance, Heat, Insurance, Common Area Maintenance, Landscaping, Other, See Remarks, Property Management, Security, Water
$660.83 Monthly
Maintenance, Caretaker, Electricity, Exterior Maintenance, Heat, Insurance, Common Area Maintenance, Landscaping, Other, See Remarks, Property Management, Security, Water
$660.83 MonthlyOUTSTANDING IN SOUTH OLIVER! Just off Jasper Avenue and steps to the VICTORIA PROMENADE and Edmonton's spectacular River Valley, this spacious 725 square foot one bedroom condo in a SOLID concrete building is move-in ready.The bright and open floor plan features an upgraded kitchen, laminate flooring and floor to ceiling windows that flood the condo with natural light! Other highlights include renovations to the Main Bathroom, a large Bedroom, a titled Underground Parking stall and a HUGE balcony with a partial view of the River Valley. The building presents very well when you enter and provides a pool with sauna, a well appointed exercise room, and a Social Room. The building is well managed and the condo fee INCLUDES ALL UTILITIES. In a great Central Location, you have easy access to our City Center, the Grandin LRT, University of Alberta, Grant Macewan, Nait and all ammenities available on Jasper Avenue. This is the 1-bedroom condo you have been waiting for! (id:61585)
Property Details
| MLS® Number | E4426695 |
| Property Type | Single Family |
| Neigbourhood | Wîhkwêntôwin |
| Amenities Near By | Golf Course, Public Transit |
| Features | Ravine, Park/reserve |
| Parking Space Total | 1 |
| Pool Type | Indoor Pool |
| Structure | Patio(s) |
| View Type | Ravine View, City View |
Building
| Bathroom Total | 1 |
| Bedrooms Total | 1 |
| Appliances | Dishwasher, Refrigerator, Stove |
| Basement Type | None |
| Constructed Date | 1969 |
| Heating Type | Hot Water Radiator Heat |
| Size Interior | 725 Ft2 |
| Type | Apartment |
Parking
| Underground |
Land
| Acreage | No |
| Land Amenities | Golf Course, Public Transit |
| Size Irregular | 21.91 |
| Size Total | 21.91 M2 |
| Size Total Text | 21.91 M2 |
Rooms
| Level | Type | Length | Width | Dimensions |
|---|---|---|---|---|
| Main Level | Living Room | 5.28 m | 4.85 m | 5.28 m x 4.85 m |
| Main Level | Dining Room | 4.03 m | 5.2 m | 4.03 m x 5.2 m |
| Main Level | Kitchen | 2.23 m | 2.28 m | 2.23 m x 2.28 m |
| Main Level | Primary Bedroom | 3.73 m | 4.97 m | 3.73 m x 4.97 m |
Contact Us
Contact us for more information
Darrell W. Zapernick
Associate
(780) 444-8017
www.dzapernick.com/
201-6650 177 St Nw
Edmonton, Alberta T5T 4J5
(780) 483-4848
(780) 444-8017





