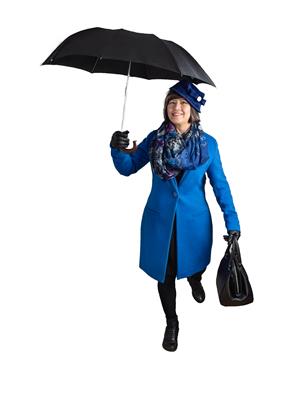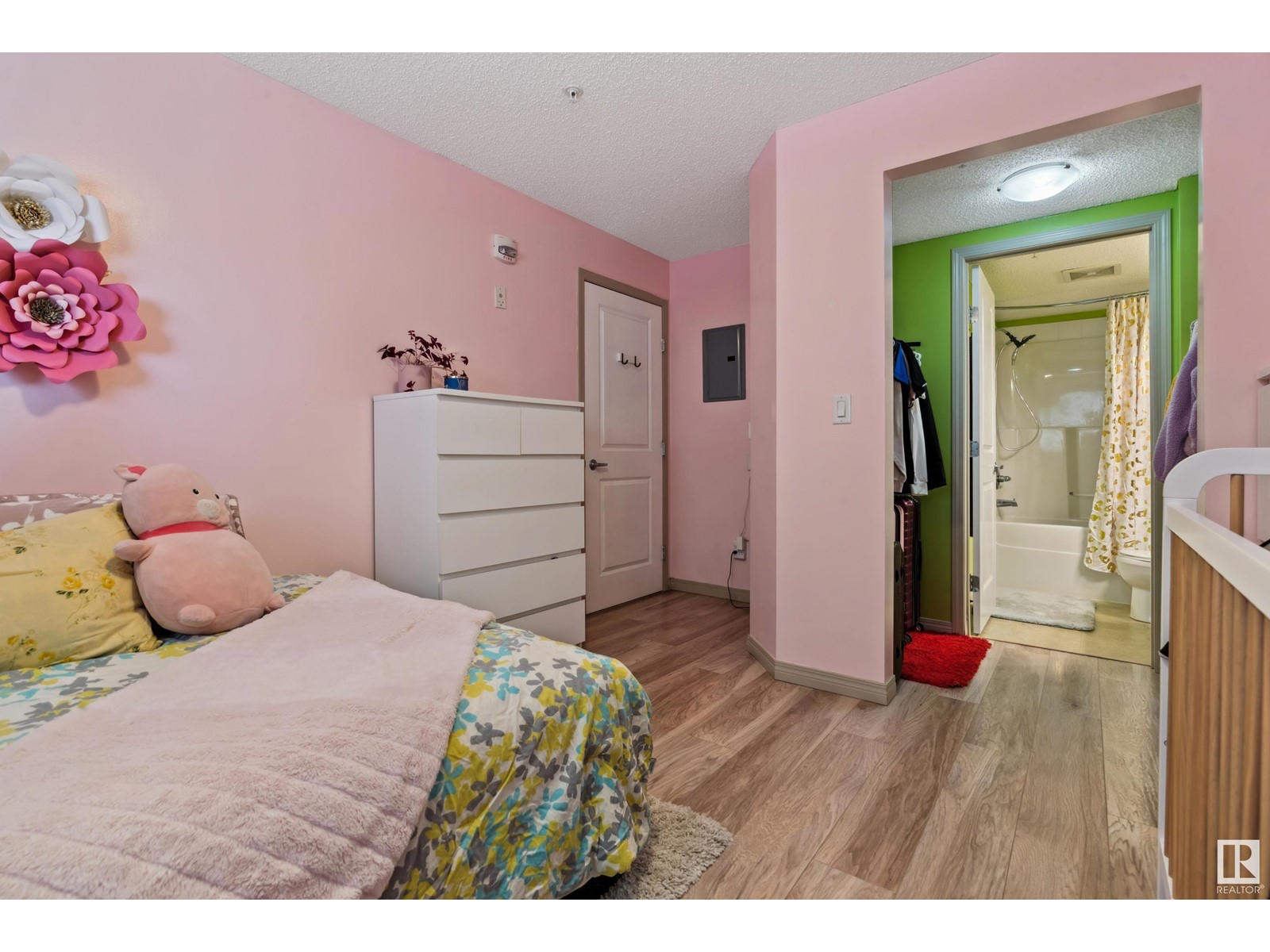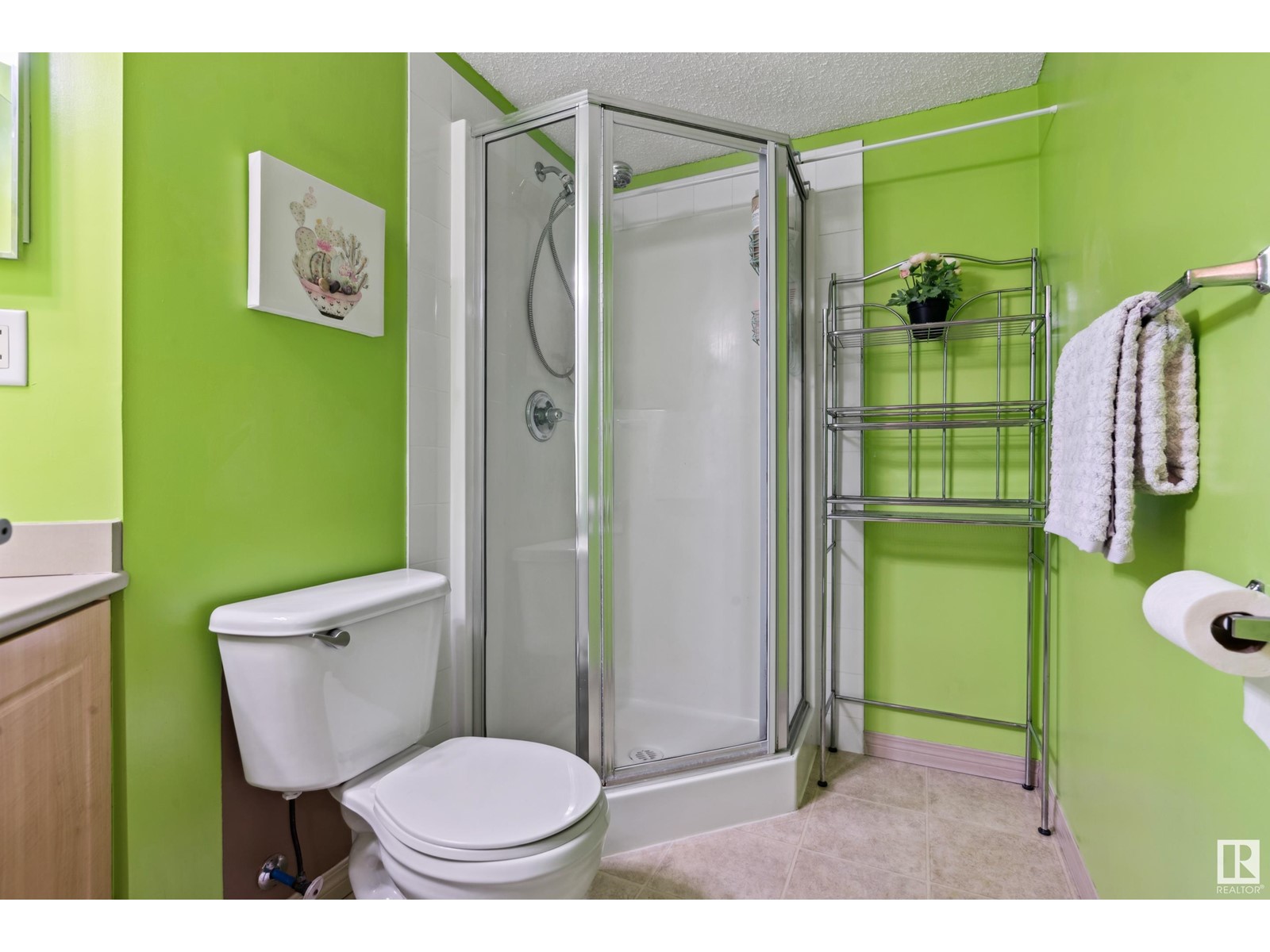#101 11453 Ellerslie Rd Sw Edmonton, Alberta T6W 1T3
$219,900Maintenance, Electricity, Exterior Maintenance, Heat, Insurance, Landscaping, Other, See Remarks, Property Management, Water
$584.25 Monthly
Maintenance, Electricity, Exterior Maintenance, Heat, Insurance, Landscaping, Other, See Remarks, Property Management, Water
$584.25 MonthlyWelcome to unit 101 main floor END UNIT home suite home in the Rutherford Village! This originally owned unit is meticulously maintained & super clean! Spacious living room with lots of natural light in + access to the PATIO facing the open space. It has a modern and open concept layout with dining area being centre of the living room & kitchen. Kitchen has a window with the view of the open space & lots of counterspace + an island for extra seating or food prep. The primary bedroom is roomy & has a 4-piece full bathroom & walk through closet. The 2nd bedroom is bright and adjacent to the 2nd full bathroom with shower. Other features: wide entrance area, insuite washer & dryer, underground parking, underground storage unit, all laminate flooring + lino in bathrooms & lots visitors parking. Perfect for a family or retirees wanting to be on a main floor. Easy access to Anthony Henday & highway 2! Close to shopping, banking, dining, public transit, parks, walking trails & more! (id:61585)
Property Details
| MLS® Number | E4426920 |
| Property Type | Single Family |
| Neigbourhood | Rutherford (Edmonton) |
| Amenities Near By | Airport, Playground, Schools, Shopping |
| Features | See Remarks, Park/reserve |
| Structure | Patio(s) |
Building
| Bathroom Total | 2 |
| Bedrooms Total | 2 |
| Appliances | Dishwasher, Dryer, Hood Fan, Refrigerator, Stove, Washer, Window Coverings |
| Basement Type | None |
| Constructed Date | 2005 |
| Heating Type | Baseboard Heaters |
| Size Interior | 870 Ft2 |
| Type | Apartment |
Parking
| Underground |
Land
| Acreage | No |
| Land Amenities | Airport, Playground, Schools, Shopping |
| Size Irregular | 94.93 |
| Size Total | 94.93 M2 |
| Size Total Text | 94.93 M2 |
Rooms
| Level | Type | Length | Width | Dimensions |
|---|---|---|---|---|
| Main Level | Living Room | 3.53 m | 3.34 m | 3.53 m x 3.34 m |
| Main Level | Dining Room | 3.21 m | 2.48 m | 3.21 m x 2.48 m |
| Main Level | Kitchen | 3.45 m | 2.74 m | 3.45 m x 2.74 m |
| Main Level | Primary Bedroom | 3.49 m | 3.32 m | 3.49 m x 3.32 m |
| Main Level | Bedroom 2 | 2.65 m | 1.54 m | 2.65 m x 1.54 m |
Contact Us
Contact us for more information

Loida Lumanlan
Associate
(780) 439-7248
www.loidahomes.ca/
twitter.com/loidalumanlan
www.facebook.com/loidahomes/?ref=br_rs
www.linkedin.com/in/loida-lumanlan-6887a112/
100-10328 81 Ave Nw
Edmonton, Alberta T6E 1X2
(780) 439-7000
(780) 439-7248





















