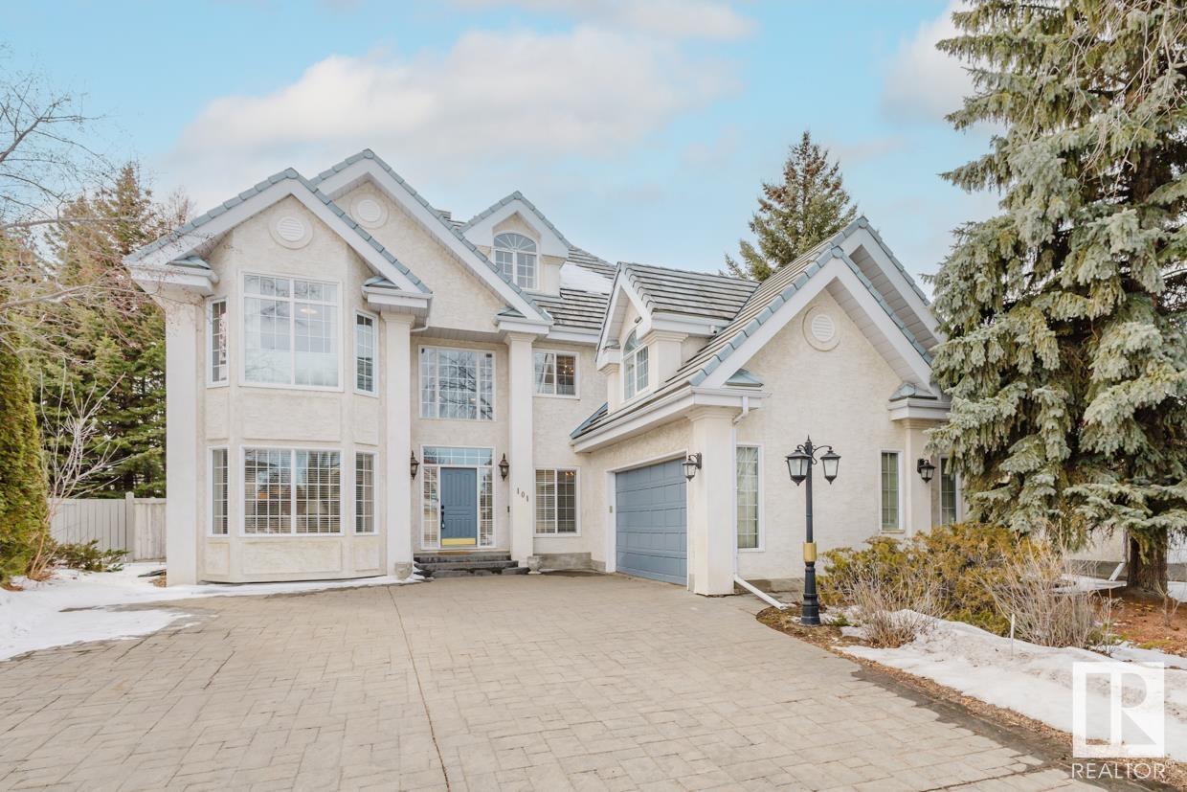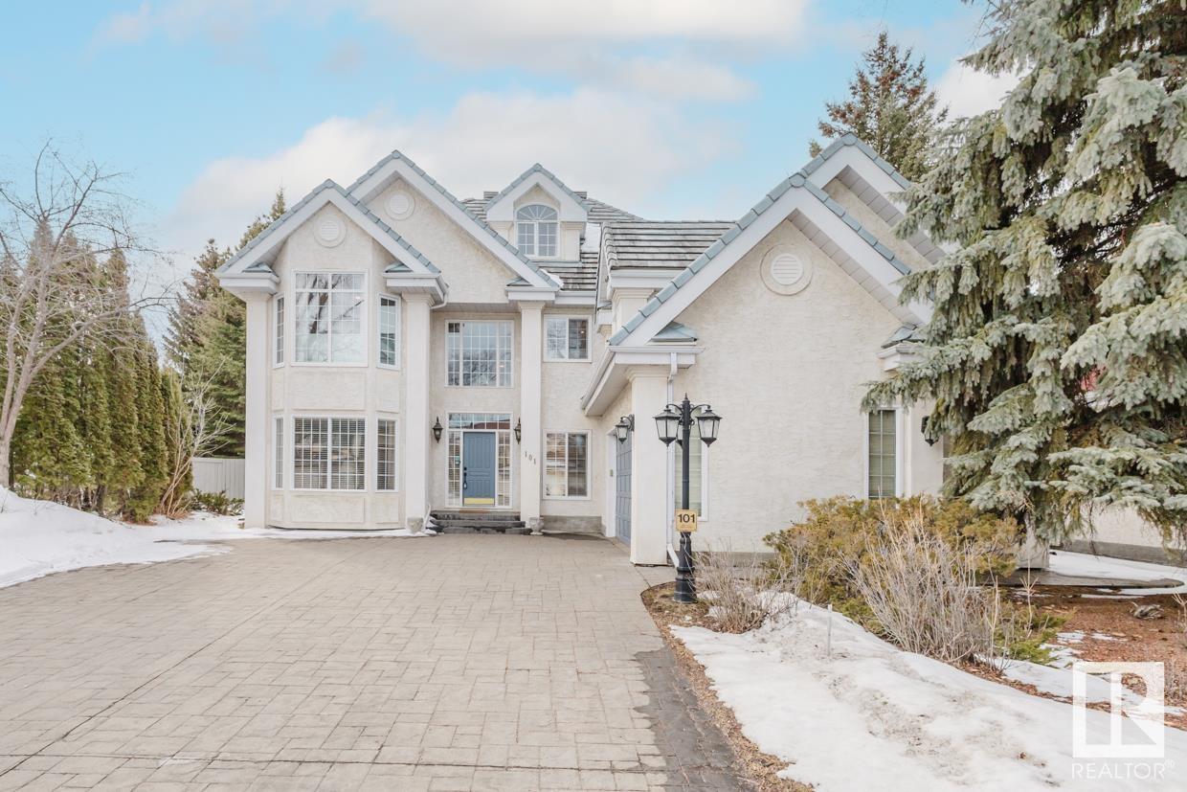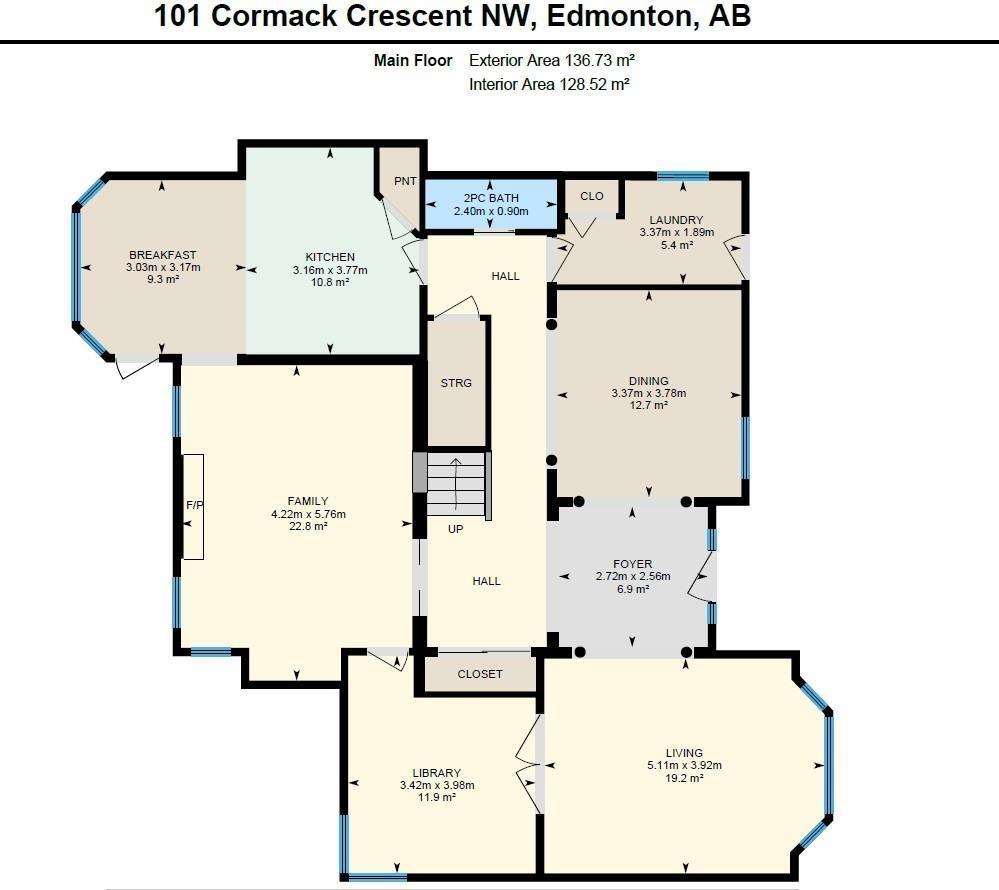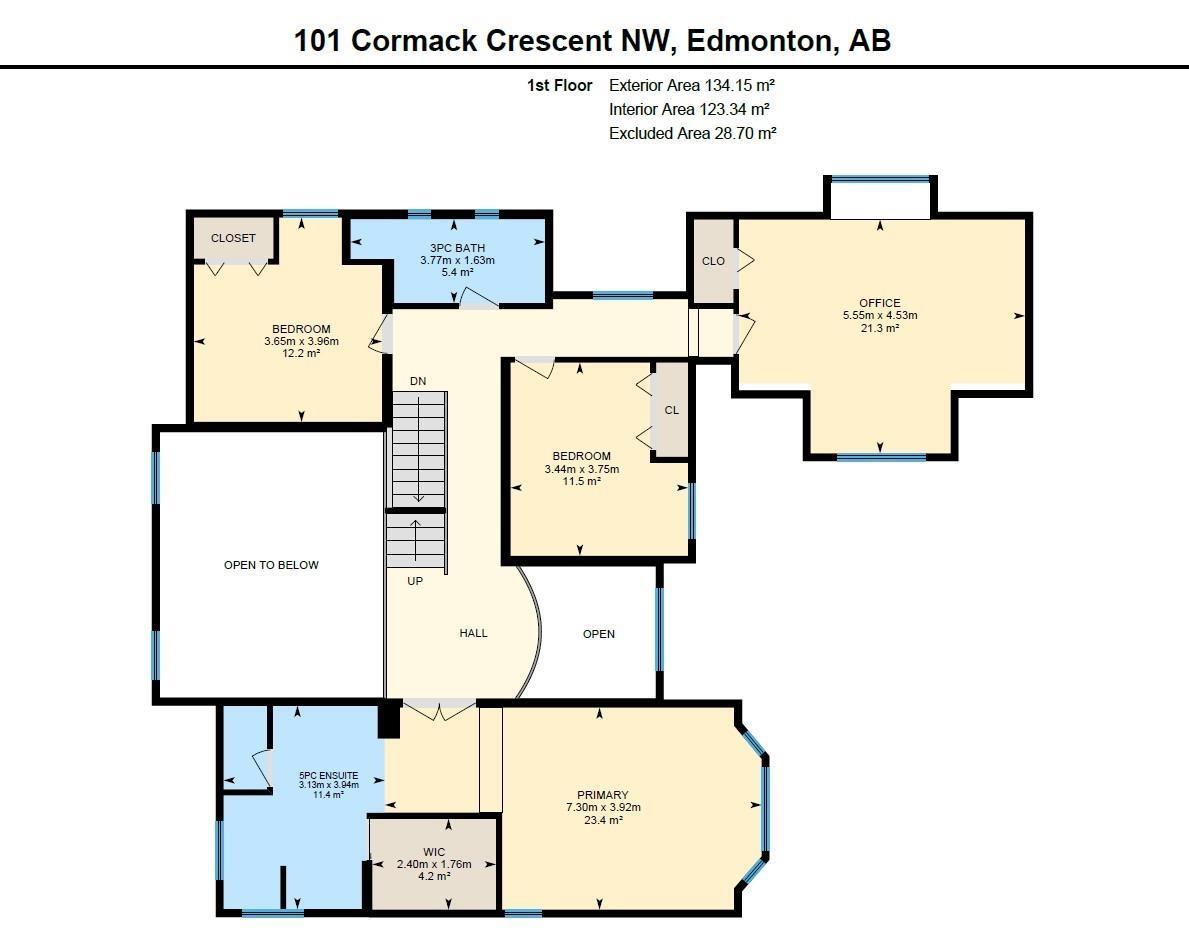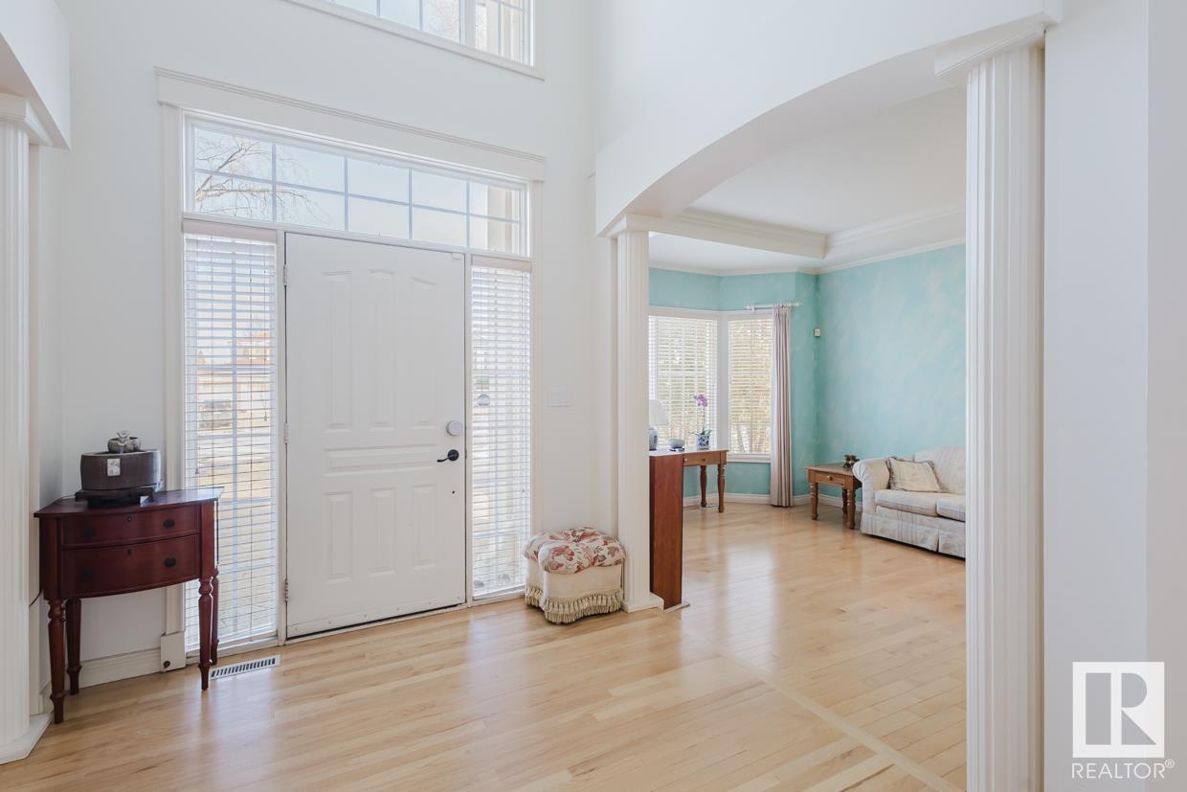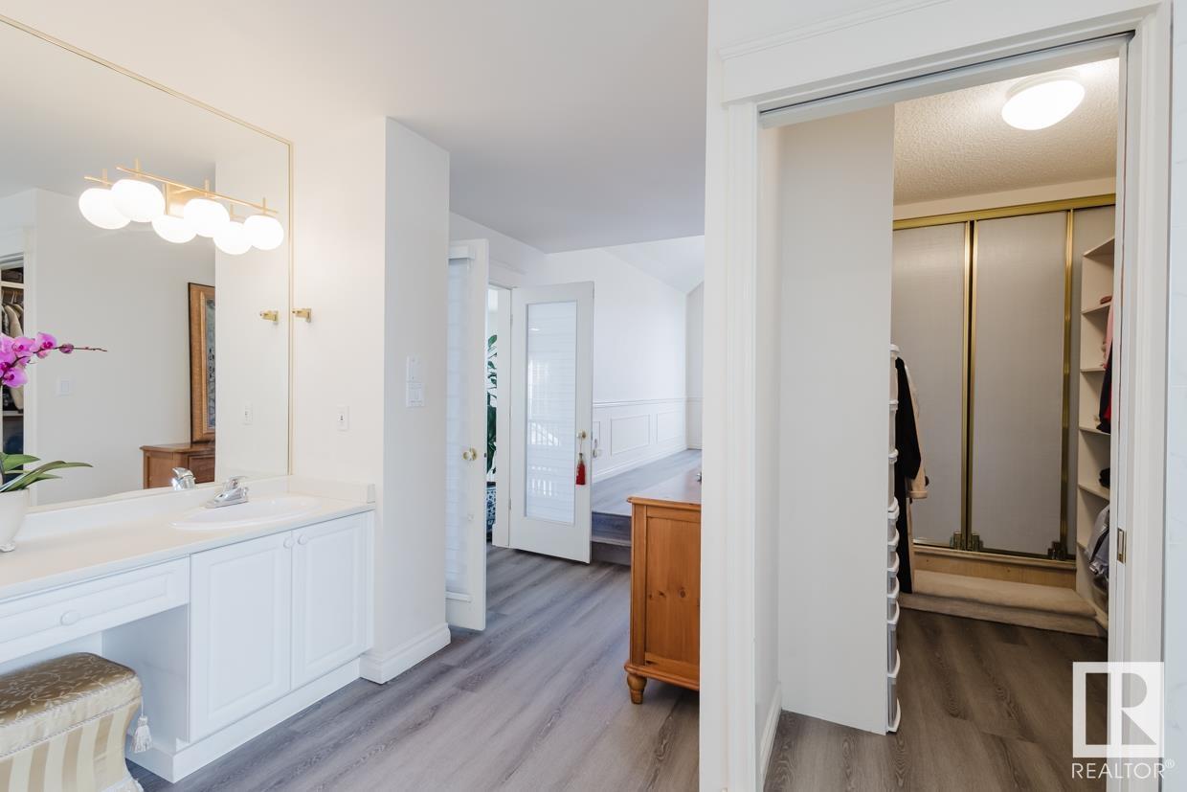101 Cormack Cr Nw Edmonton, Alberta T6R 2E5
$889,900
Stunning former showhome in a quiet keyhole location in prestigious Whitemud Hills! This 2.5 storey home features an architecturally designed floor plan - elegant & functional, boasting 3,100+ sqft, 4+2 bedrooms, 3.5 baths & oversized double garage. Main floor offers a great room, formal dining room, Den, living room w/ high ceilings, chef' kitchen w/ SS appliances & lots of cupboard space and eating nook. Upstairs has a Bonus room; primary bedroom has a renovated 5 pc ensuite w/ a stand-alone soaker tub & dbl sinks, Two generously sized brms. Upper loft has a 4th bedroom. Fully finished basement has family room, TWO more bedrooms w/ Jack/Jill bath & TWO newer furnaces. Fully landscaped private backyard and perfectly located in highly ranked George Luck School, Riverbend & Lillian Osborne school catchment area. Great family home you don't want to miss out! (id:61585)
Property Details
| MLS® Number | E4426880 |
| Property Type | Single Family |
| Neigbourhood | Carter Crest |
| Amenities Near By | Playground, Public Transit, Schools, Shopping |
| Features | Cul-de-sac, Flat Site |
| Structure | Deck |
Building
| Bathroom Total | 4 |
| Bedrooms Total | 6 |
| Appliances | Dishwasher, Dryer, Garage Door Opener Remote(s), Garage Door Opener, Hood Fan, Refrigerator, Stove, Washer, Window Coverings |
| Basement Development | Finished |
| Basement Type | Full (finished) |
| Ceiling Type | Vaulted |
| Constructed Date | 1990 |
| Construction Style Attachment | Detached |
| Fire Protection | Smoke Detectors |
| Fireplace Fuel | Wood |
| Fireplace Present | Yes |
| Fireplace Type | Unknown |
| Half Bath Total | 1 |
| Heating Type | Forced Air |
| Stories Total | 3 |
| Size Interior | 3,154 Ft2 |
| Type | House |
Parking
| Attached Garage |
Land
| Acreage | No |
| Fence Type | Fence |
| Land Amenities | Playground, Public Transit, Schools, Shopping |
| Size Irregular | 707.61 |
| Size Total | 707.61 M2 |
| Size Total Text | 707.61 M2 |
Rooms
| Level | Type | Length | Width | Dimensions |
|---|---|---|---|---|
| Basement | Great Room | Measurements not available | ||
| Basement | Bedroom 5 | Measurements not available | ||
| Basement | Bedroom 6 | Measurements not available | ||
| Main Level | Living Room | 5.11 m | 3.92 m | 5.11 m x 3.92 m |
| Main Level | Dining Room | 3.37 m | 3.78 m | 3.37 m x 3.78 m |
| Main Level | Kitchen | 3.16 m | 3.77 m | 3.16 m x 3.77 m |
| Main Level | Family Room | 4.22 m | 5.76 m | 4.22 m x 5.76 m |
| Main Level | Den | 3.42 m | 3.98 m | 3.42 m x 3.98 m |
| Upper Level | Primary Bedroom | 3.92 m | 7.3 m | 3.92 m x 7.3 m |
| Upper Level | Bedroom 2 | 3.44 m | 3.75 m | 3.44 m x 3.75 m |
| Upper Level | Bedroom 3 | 3.65 m | 3.93 m | 3.65 m x 3.93 m |
| Upper Level | Bedroom 4 | 4.65 m | 4.59 m | 4.65 m x 4.59 m |
| Upper Level | Bonus Room | 5.55 m | 4.53 m | 5.55 m x 4.53 m |
Contact Us
Contact us for more information

Fan Yang
Associate
www.fanyangteam.com/
twitter.com/EdmontonFanYang
www.facebook.com/edmontonfanyang
www.linkedin.com/in/fan-yang-1714b31a/
201-2333 90b St Sw
Edmonton, Alberta T6X 1V8
(780) 905-3008
Haijun Yan
Associate
201-2333 90b St Sw
Edmonton, Alberta T6X 1V8
(780) 905-3008
