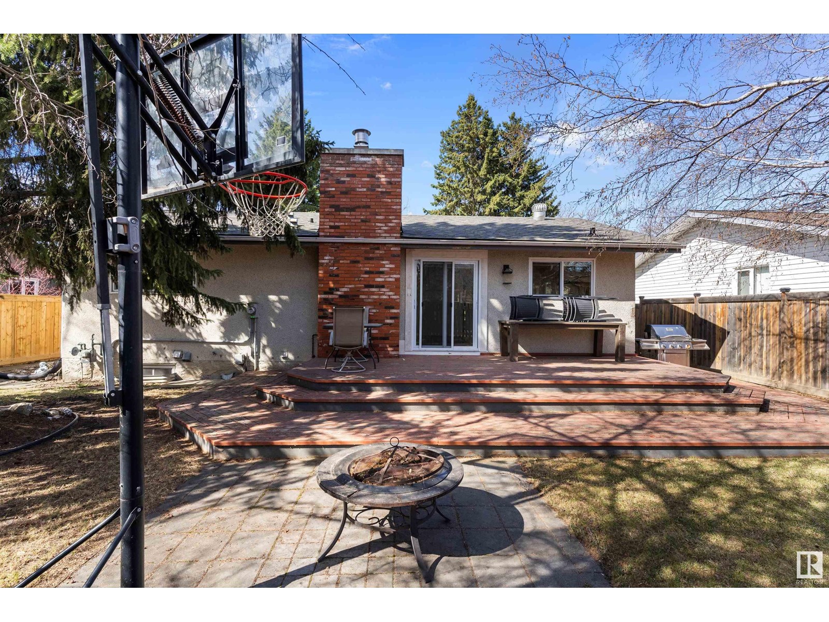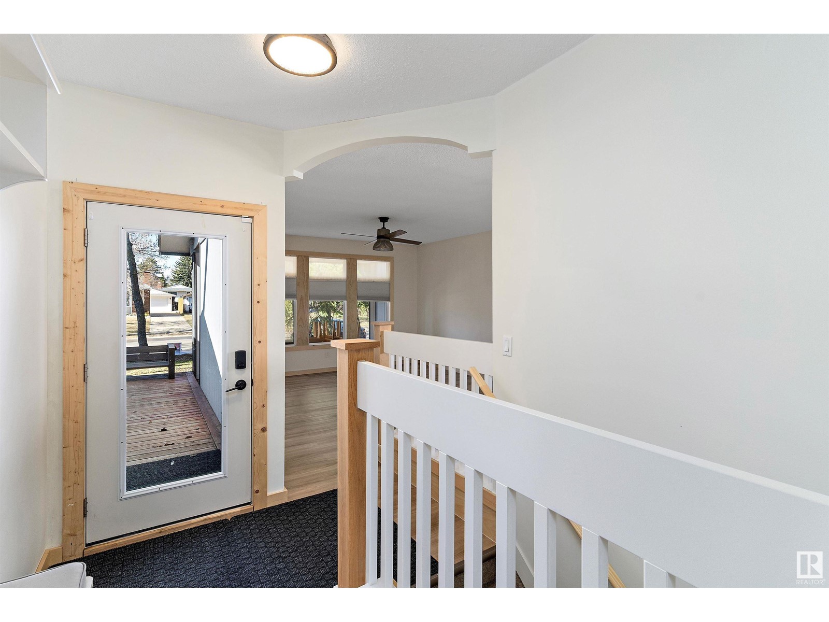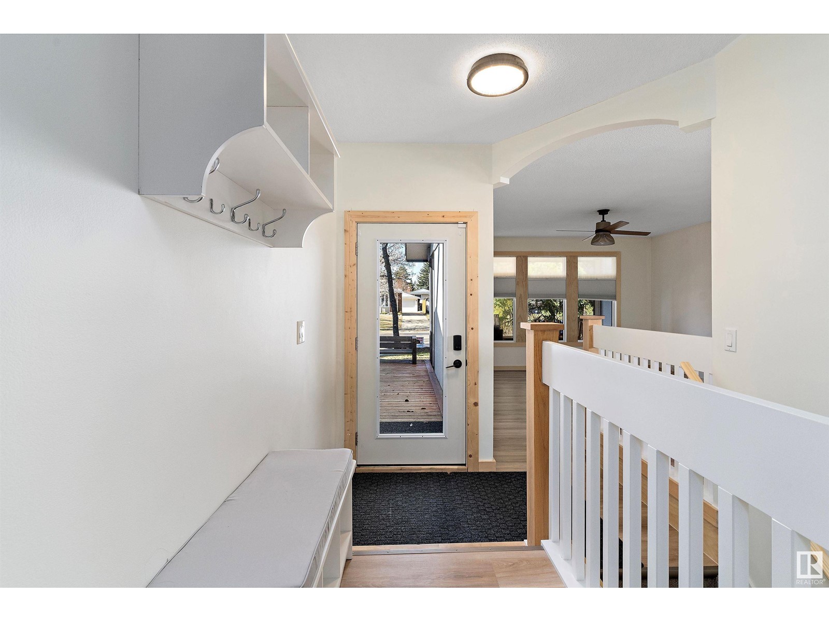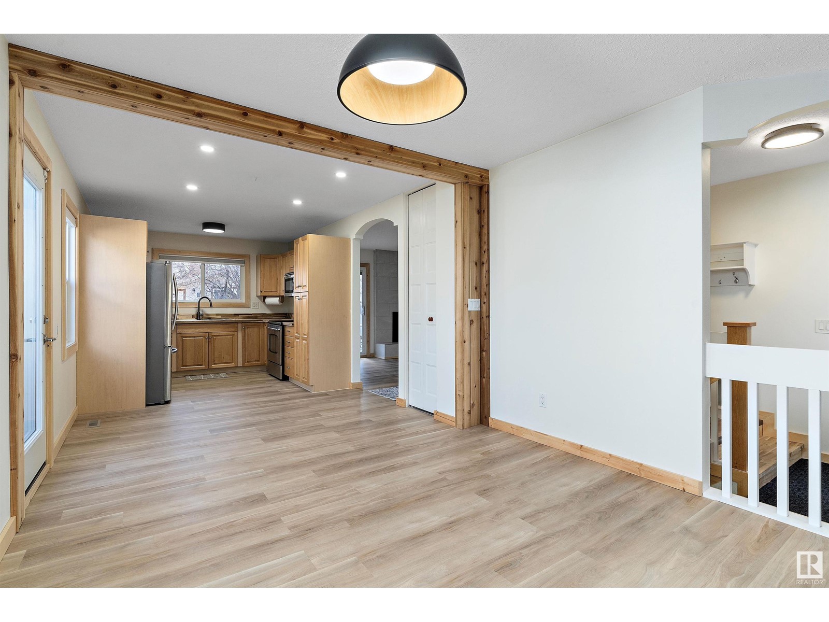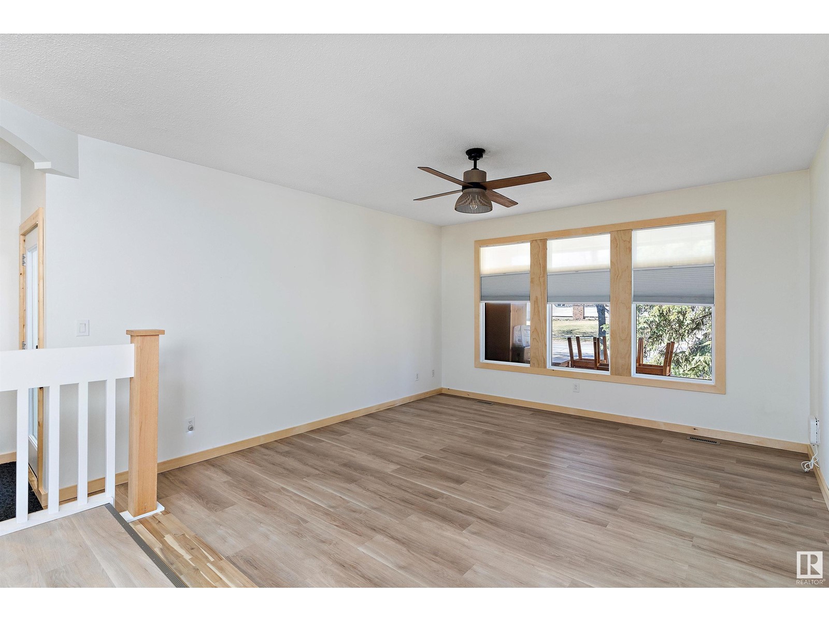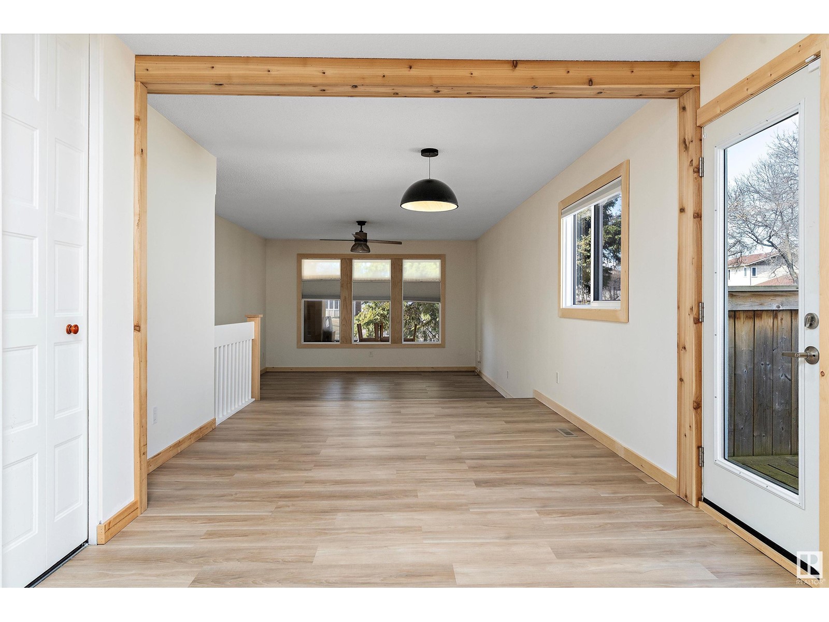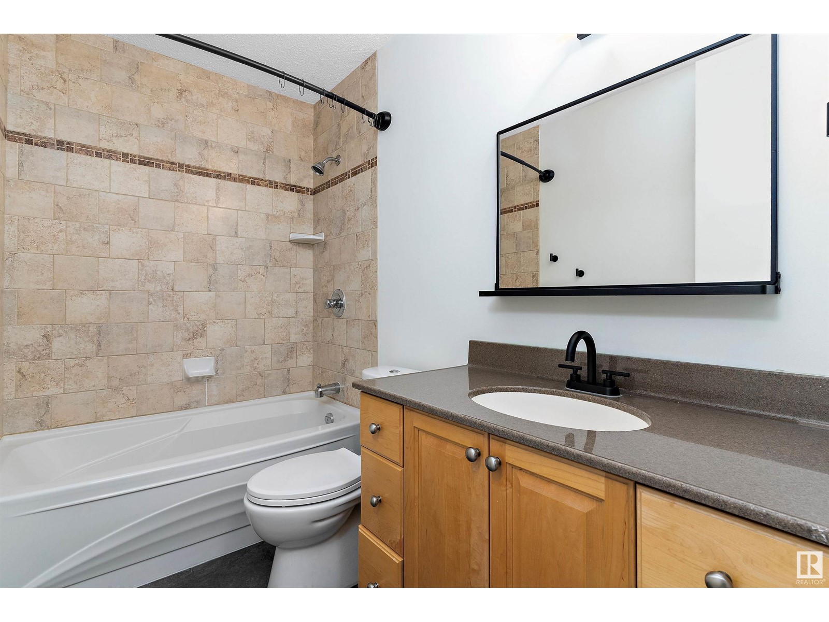101 Larose Dr St. Albert, Alberta T8N 2X6
$479,900
Welcome home to this spacious 1,382.04 sq ft bungalow in family-friendly Lacombe Park, St. Albert! The main floor offers 3 bedrooms, a 4-piece main bath, and a 2-piece ensuite. Enjoy both a bright living room and a cozy family room with a gas fireplace. Downstairs features 2 large rooms with closets, a recreation area, storage space, and laundry. The beautifully landscaped backyard includes mature trees, a large deck, and a fire pit area—perfect for outdoor gatherings. A single-car garage completes the package. Ideally located within walking distance of elementary and junior high schools, as well as Bellerose High School. Larose Park Rink and Pickleball Courts are also nearby for added recreation. A perfect opportunity for families or anyone looking to settle into a well-established, welcoming neighborhood. Don’t miss this opportunity! (id:61585)
Property Details
| MLS® Number | E4431739 |
| Property Type | Single Family |
| Neigbourhood | Lacombe Park |
| Amenities Near By | Playground, Public Transit, Shopping |
| Features | Flat Site, No Back Lane |
| Structure | Deck, Porch |
Building
| Bathroom Total | 3 |
| Bedrooms Total | 5 |
| Appliances | Dishwasher, Microwave, Refrigerator, Stove, Window Coverings |
| Architectural Style | Bungalow |
| Basement Development | Finished |
| Basement Type | Full (finished) |
| Constructed Date | 1977 |
| Construction Style Attachment | Detached |
| Half Bath Total | 1 |
| Heating Type | Forced Air |
| Stories Total | 1 |
| Size Interior | 1,382 Ft2 |
| Type | House |
Parking
| Attached Garage |
Land
| Acreage | No |
| Fence Type | Fence |
| Land Amenities | Playground, Public Transit, Shopping |
Rooms
| Level | Type | Length | Width | Dimensions |
|---|---|---|---|---|
| Basement | Bedroom 4 | 3.36 m | 3.88 m | 3.36 m x 3.88 m |
| Basement | Laundry Room | 5.16 m | 2.26 m | 5.16 m x 2.26 m |
| Basement | Bedroom 5 | 3.37 m | 3.07 m | 3.37 m x 3.07 m |
| Basement | Storage | 4.6 m | 3.99 m | 4.6 m x 3.99 m |
| Basement | Recreation Room | 7.32 m | 3.9 m | 7.32 m x 3.9 m |
| Main Level | Living Room | 4.54 m | 4.38 m | 4.54 m x 4.38 m |
| Main Level | Dining Room | 3.35 m | 3.33 m | 3.35 m x 3.33 m |
| Main Level | Kitchen | 3.06 m | 2.91 m | 3.06 m x 2.91 m |
| Main Level | Family Room | 3.06 m | 2.91 m | 3.06 m x 2.91 m |
| Main Level | Primary Bedroom | 4.19 m | 3.36 m | 4.19 m x 3.36 m |
| Main Level | Bedroom 2 | 3.03 m | 2.67 m | 3.03 m x 2.67 m |
| Main Level | Bedroom 3 | 3.06 m | 2.75 m | 3.06 m x 2.75 m |
Contact Us
Contact us for more information

Tyler J. Ellis
Associate
(780) 306-5701
www.houseforsaleinedmonton.ca/
3400-10180 101 St Nw
Edmonton, Alberta T5J 3S4
(855) 623-6900



