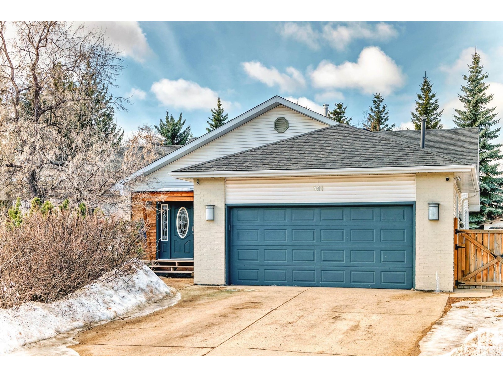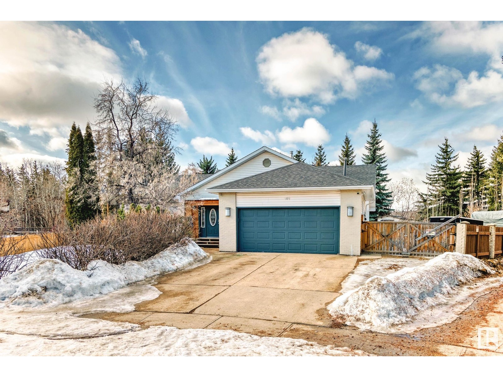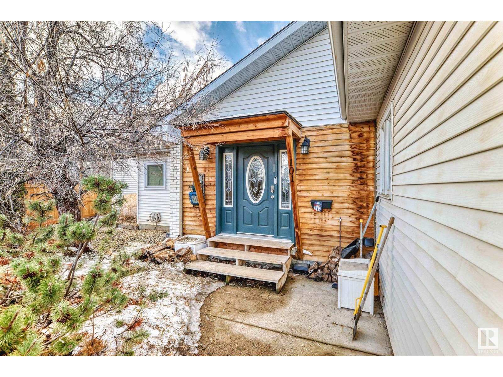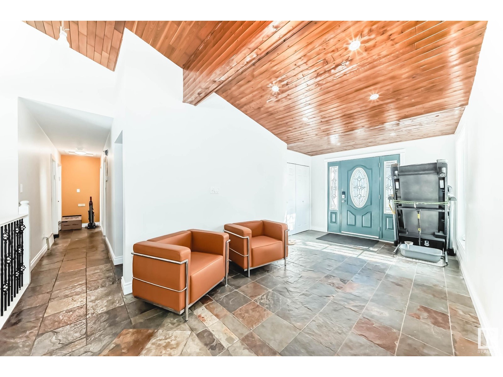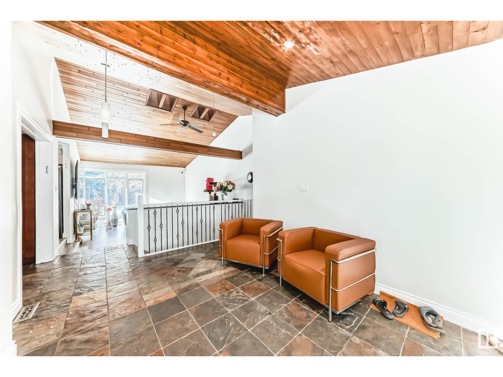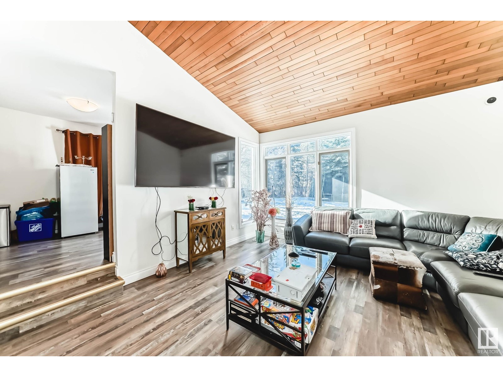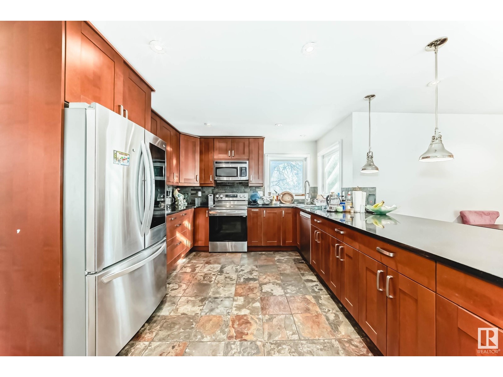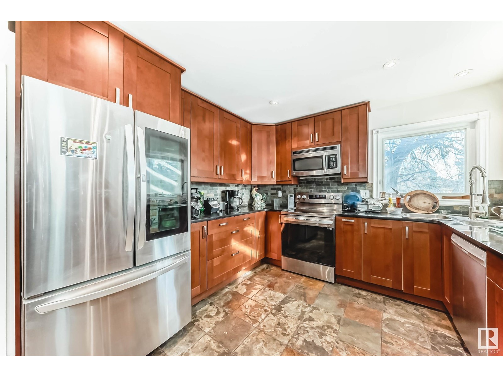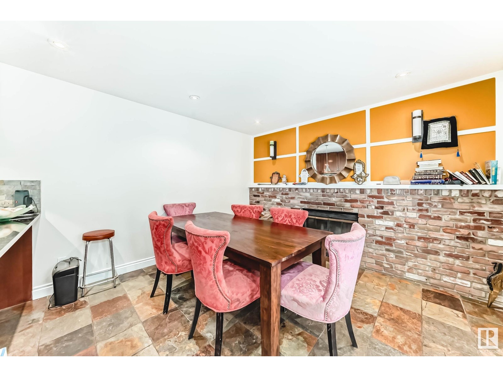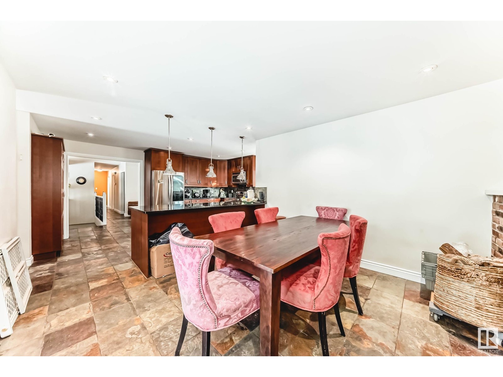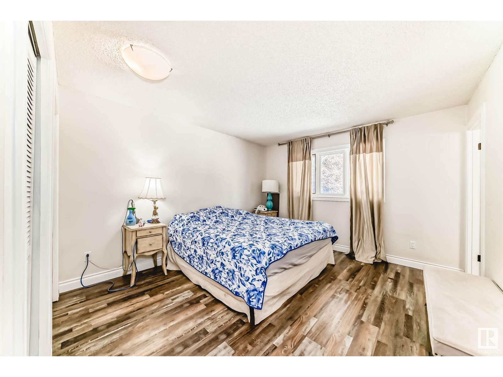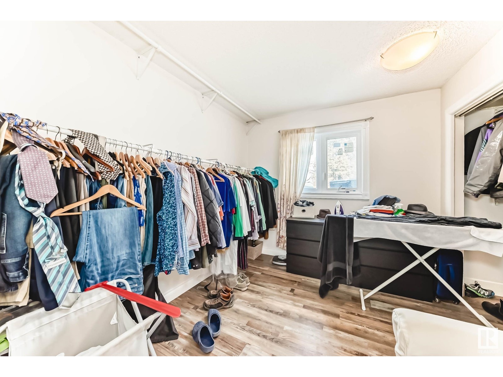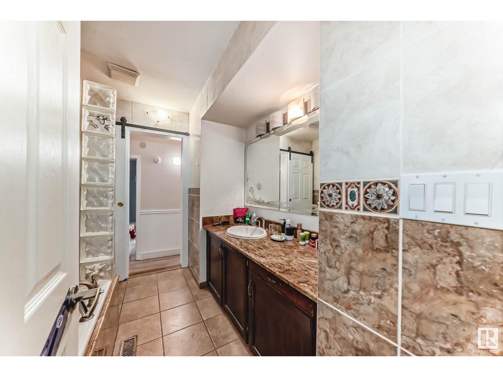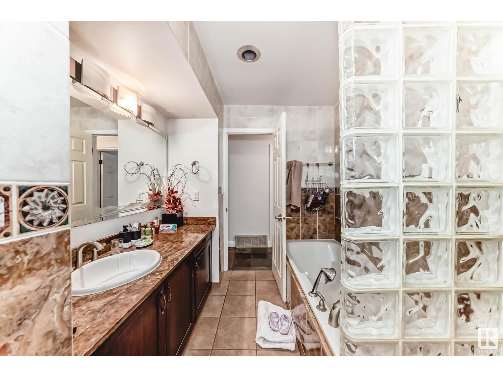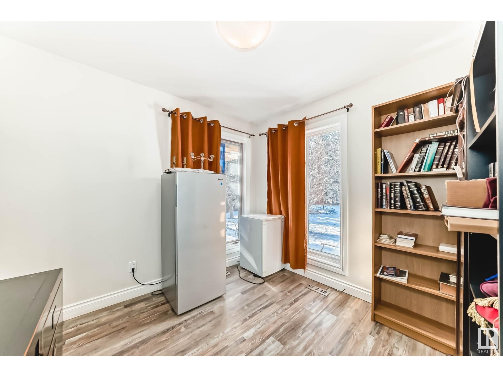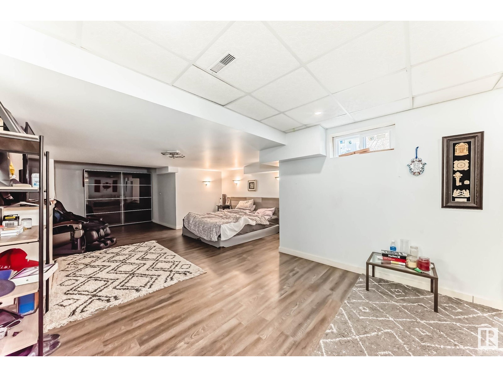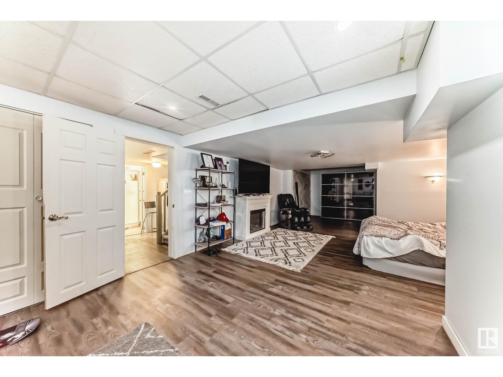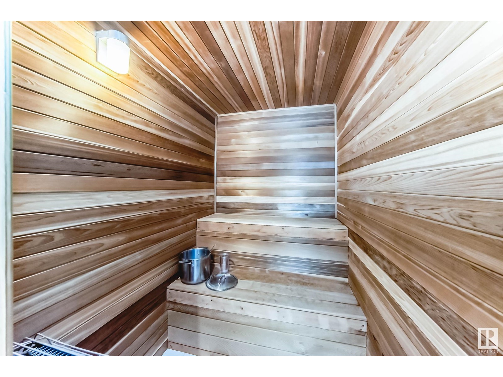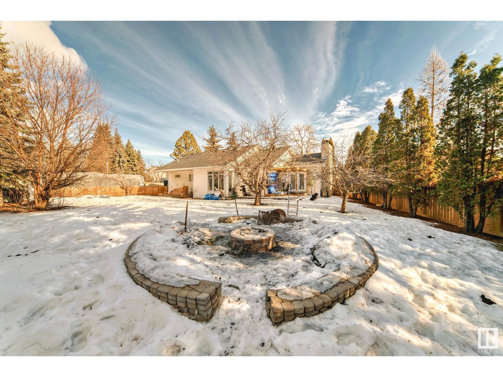101 Westridge Rd Nw Edmonton, Alberta T5T 1B5
$1,169,018
Discover this stunning, fully finished 5-bedroom bungalow with a double attached garage, situated on a massive 1,383.6 m² lot in the desirable Westridge community. With RS zoning, this property offers exceptional investment potential, allowing for up to 8 dwellings, including secondary suites and backyard housing. The main floor features 3 bedrooms, 2 full baths with Jacuzzi, a spacious living and dining area, a well-sized kitchen, and a den, while the fully finished basement includes, family room, full bath , computer room, and large storage space. A separate side entrance leads to a self-contained 2-bedroom mother-in-law suite with a kitchen and full bath, making it ideal for extended family. The grand foyer with vaulted ceilings creates an elegant entrance, while the huge private backyard, featuring apple and palm trees. Parking is never an issue, with space for up to 10 vehicles along the side of the fenced yard. Fully Renovated and move-in ready, close to all amenities. Don't miss out. (id:61585)
Property Details
| MLS® Number | E4423874 |
| Property Type | Single Family |
| Neigbourhood | Westridge (Edmonton) |
| Amenities Near By | Park, Golf Course, Playground, Public Transit, Schools, Shopping |
| Community Features | Public Swimming Pool |
| Features | Private Setting, Ravine, Flat Site, Park/reserve |
| Structure | Deck |
| View Type | Ravine View |
Building
| Bathroom Total | 3 |
| Bedrooms Total | 5 |
| Amenities | Ceiling - 9ft |
| Appliances | Dishwasher, Dryer, Storage Shed, Washer, Refrigerator, Two Stoves |
| Architectural Style | Bungalow |
| Basement Development | Finished |
| Basement Type | Full (finished) |
| Constructed Date | 1983 |
| Construction Style Attachment | Detached |
| Fire Protection | Smoke Detectors |
| Fireplace Fuel | Wood |
| Fireplace Present | Yes |
| Fireplace Type | Unknown |
| Heating Type | Baseboard Heaters, Forced Air |
| Stories Total | 1 |
| Size Interior | 2,116 Ft2 |
| Type | House |
Parking
| Attached Garage | |
| See Remarks |
Land
| Acreage | No |
| Fence Type | Fence |
| Land Amenities | Park, Golf Course, Playground, Public Transit, Schools, Shopping |
Rooms
| Level | Type | Length | Width | Dimensions |
|---|---|---|---|---|
| Basement | Office | 5.39 m | 2.79 m | 5.39 m x 2.79 m |
| Basement | Recreation Room | 4.14 m | 10.44 m | 4.14 m x 10.44 m |
| Basement | Storage | 3.29 m | 4.03 m | 3.29 m x 4.03 m |
| Main Level | Living Room | 4.7 m | 4.17 m | 4.7 m x 4.17 m |
| Main Level | Dining Room | 2.74 m | 2.9 m | 2.74 m x 2.9 m |
| Main Level | Kitchen | 5.18 m | 3.32 m | 5.18 m x 3.32 m |
| Main Level | Den | 3.48 m | 3.65 m | 3.48 m x 3.65 m |
| Main Level | Primary Bedroom | 3.59 m | 3.9 m | 3.59 m x 3.9 m |
| Main Level | Bedroom 2 | 4.32 m | 3.09 m | 4.32 m x 3.09 m |
| Main Level | Bedroom 3 | 2.85 m | 2.96 m | 2.85 m x 2.96 m |
| Main Level | Bedroom 4 | 2.01 m | 3.86 m | 2.01 m x 3.86 m |
| Main Level | Bedroom 5 | 2.89 m | 2.78 m | 2.89 m x 2.78 m |
Contact Us
Contact us for more information

Michael Zisin
Associate
(780) 431-5624
zisinrealestate.com/
3018 Calgary Trail Nw
Edmonton, Alberta T6J 6V4
(780) 431-5600
(780) 431-5624
