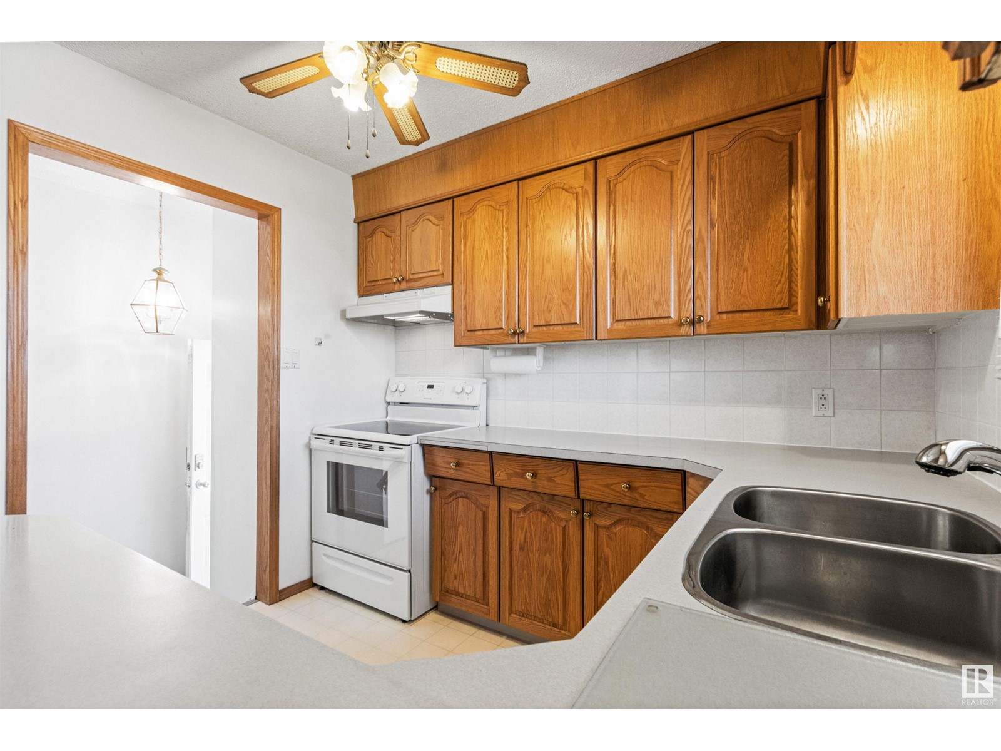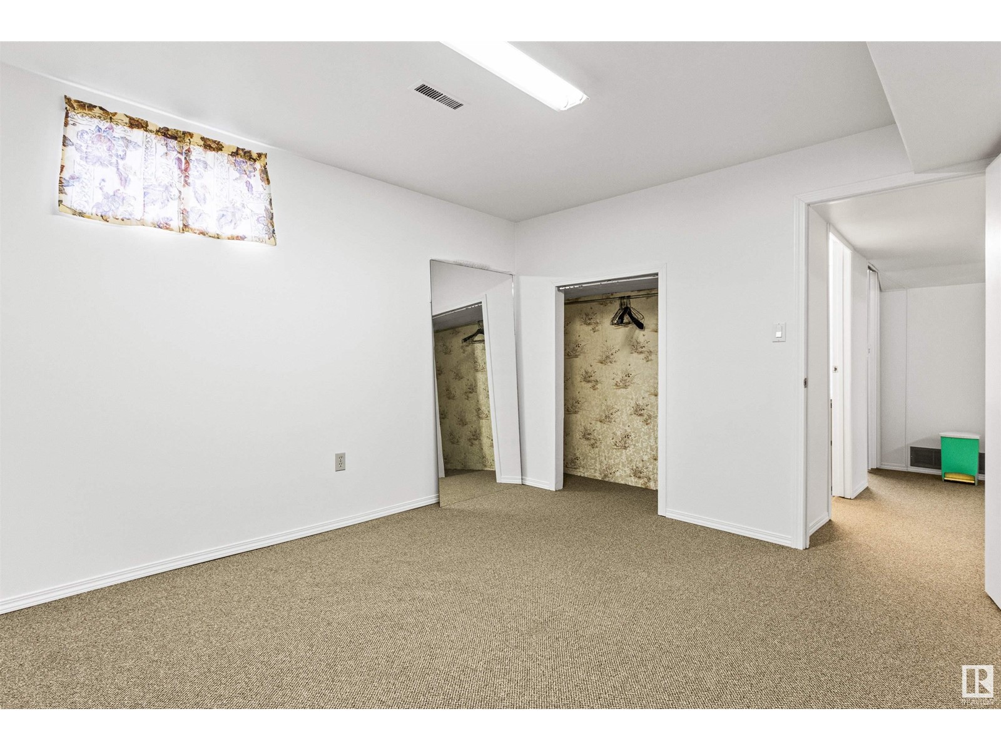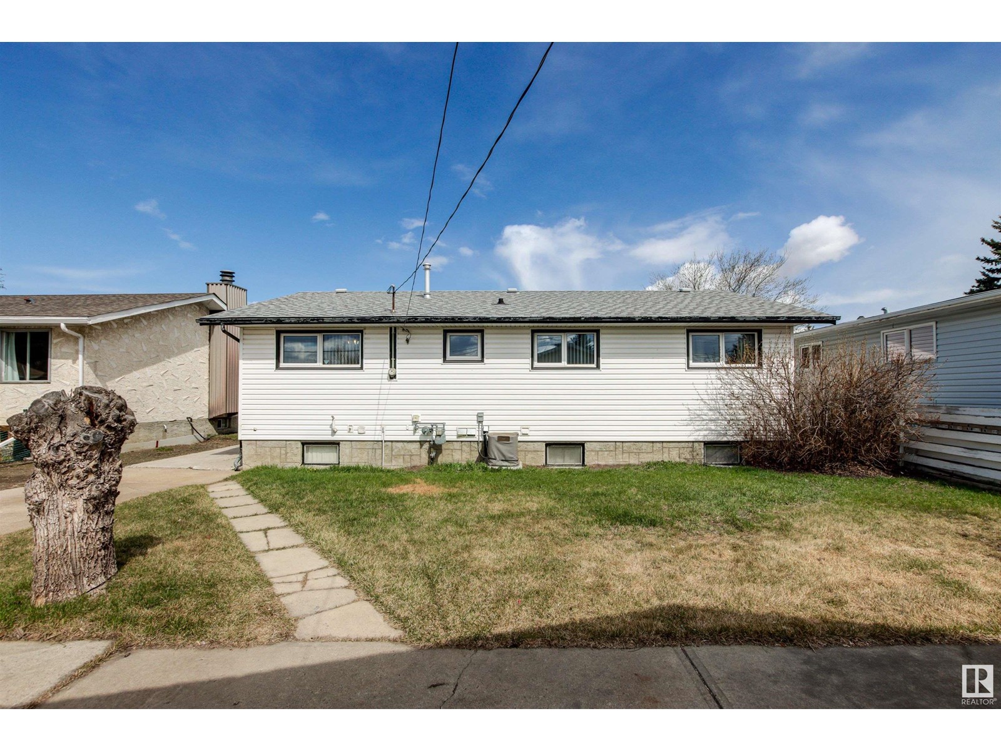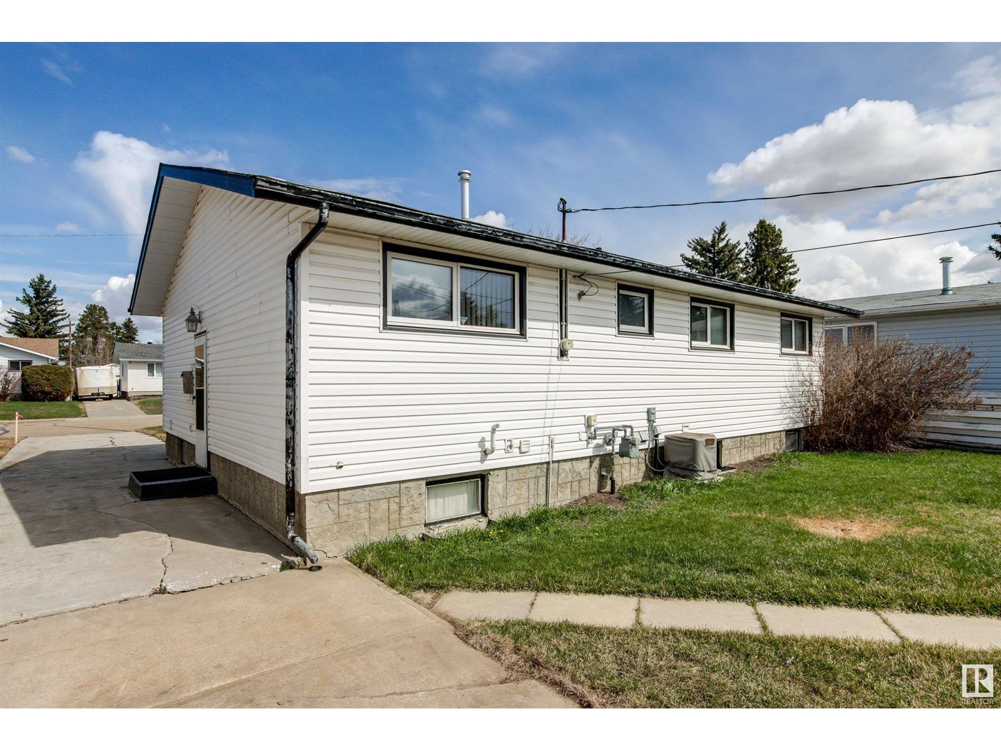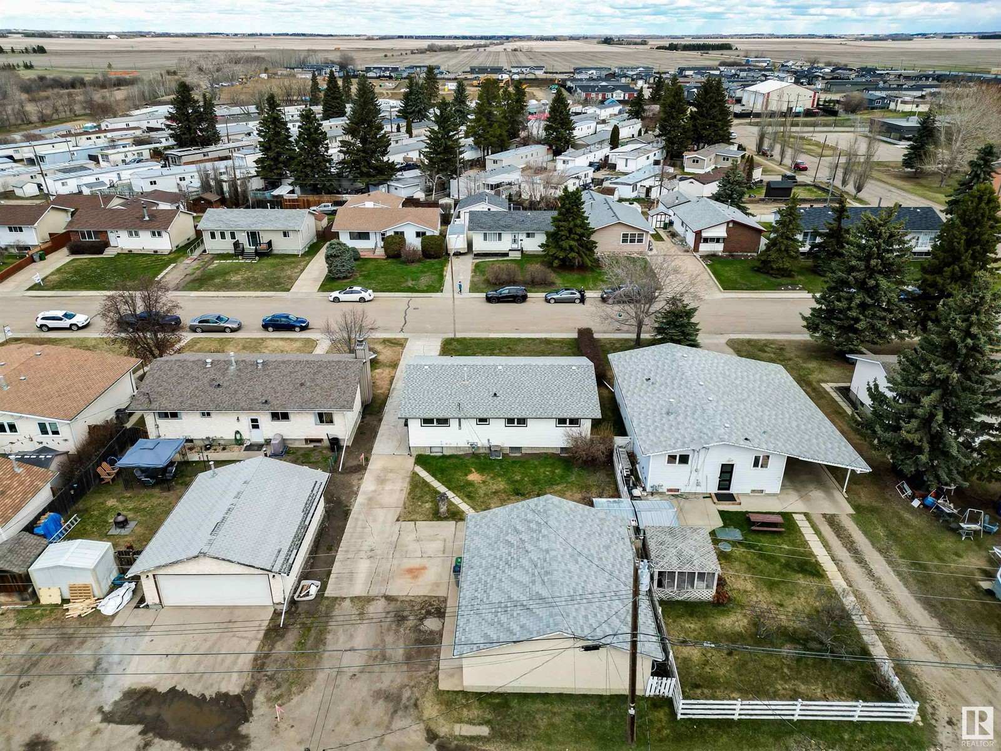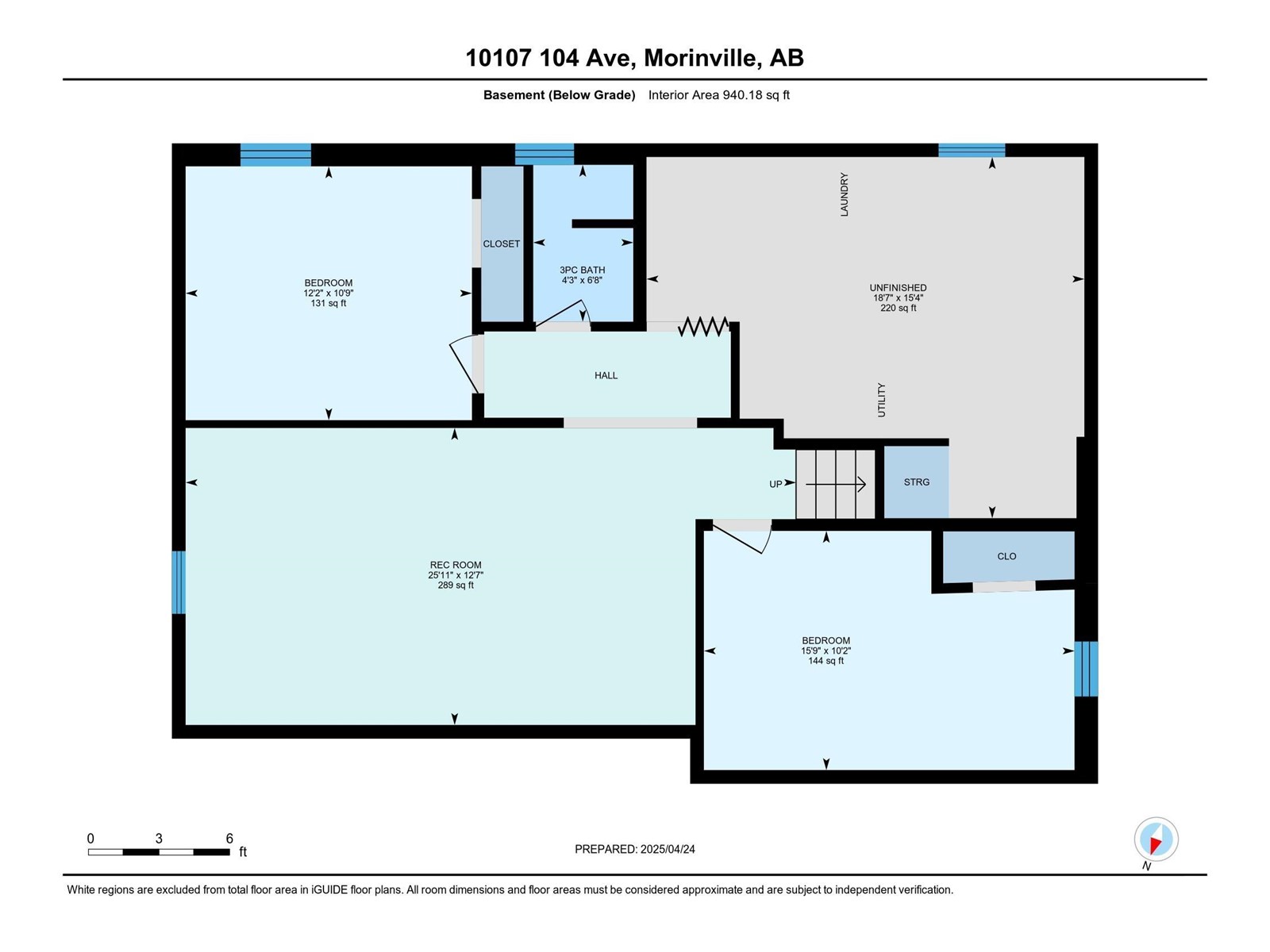10107 104 Av Morinville, Alberta T8R 1A8
$379,900
JUST MOVE IN! This well maintained 5 bedroom bungalow is sure to check all the boxes! Located on a quiet street, it’s within walking distance of Morinville Public School, parks & playgrounds. The bright main floor features a well-appointed kitchen, dining area, living room with tons of natural light, 3 good sized bedrooms & a full bath. The fully finished basement is perfect for entertaining and features a large family room, another full bathroom, 2 additional bedrooms, laundry & ample storage. Numerous recent upgrades include a new furnace, HWT and even central A/C. A very spacious backyard is perfect for family times or just letting the kids run & play! Hey guys… the oversized garage has room for the vehicles and all the toys! The large driveway has plenty of room for RV parking. Only 20 mins to CFB Edmonton! Don’t miss this one! (id:61585)
Open House
This property has open houses!
2:00 pm
Ends at:4:00 pm
Property Details
| MLS® Number | E4432752 |
| Property Type | Single Family |
| Neigbourhood | Morinville |
| Amenities Near By | Playground, Schools |
| Features | No Smoking Home |
Building
| Bathroom Total | 2 |
| Bedrooms Total | 5 |
| Appliances | Dishwasher, Dryer, Fan, Freezer, Garage Door Opener Remote(s), Garage Door Opener, Hood Fan, Refrigerator, Storage Shed, Stove, Washer, Window Coverings |
| Architectural Style | Bungalow |
| Basement Development | Finished |
| Basement Type | Full (finished) |
| Constructed Date | 1973 |
| Construction Style Attachment | Detached |
| Cooling Type | Central Air Conditioning |
| Heating Type | Forced Air |
| Stories Total | 1 |
| Size Interior | 1,093 Ft2 |
| Type | House |
Parking
| Detached Garage | |
| Oversize |
Land
| Acreage | No |
| Land Amenities | Playground, Schools |
| Size Irregular | 613.16 |
| Size Total | 613.16 M2 |
| Size Total Text | 613.16 M2 |
Rooms
| Level | Type | Length | Width | Dimensions |
|---|---|---|---|---|
| Basement | Bedroom 4 | 3.29 m | 3.71 m | 3.29 m x 3.71 m |
| Basement | Bedroom 5 | 3.1 m | 4.8 m | 3.1 m x 4.8 m |
| Basement | Recreation Room | 3.85 m | 7.91 m | 3.85 m x 7.91 m |
| Main Level | Living Room | 3.78 m | 5.32 m | 3.78 m x 5.32 m |
| Main Level | Dining Room | 3.36 m | 2.59 m | 3.36 m x 2.59 m |
| Main Level | Kitchen | 3.36 m | 2.73 m | 3.36 m x 2.73 m |
| Main Level | Primary Bedroom | 3.79 m | 3.28 m | 3.79 m x 3.28 m |
| Main Level | Bedroom 2 | 3.77 m | 2.73 m | 3.77 m x 2.73 m |
| Main Level | Bedroom 3 | 2.72 m | 2.63 m | 2.72 m x 2.63 m |
Contact Us
Contact us for more information

Dave A. Linklater
Associate
(780) 406-8777
www.davelinklater.com/
8104 160 Ave Nw
Edmonton, Alberta T5Z 3J8
(780) 406-4000
(780) 406-8777
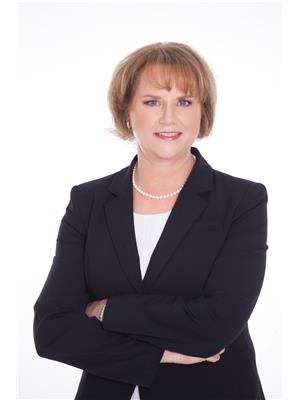
Cheryl Linklater
Associate
(780) 406-8777
www.facebook.com/DaveLinklaterReMax
8104 160 Ave Nw
Edmonton, Alberta T5Z 3J8
(780) 406-4000
(780) 406-8777











