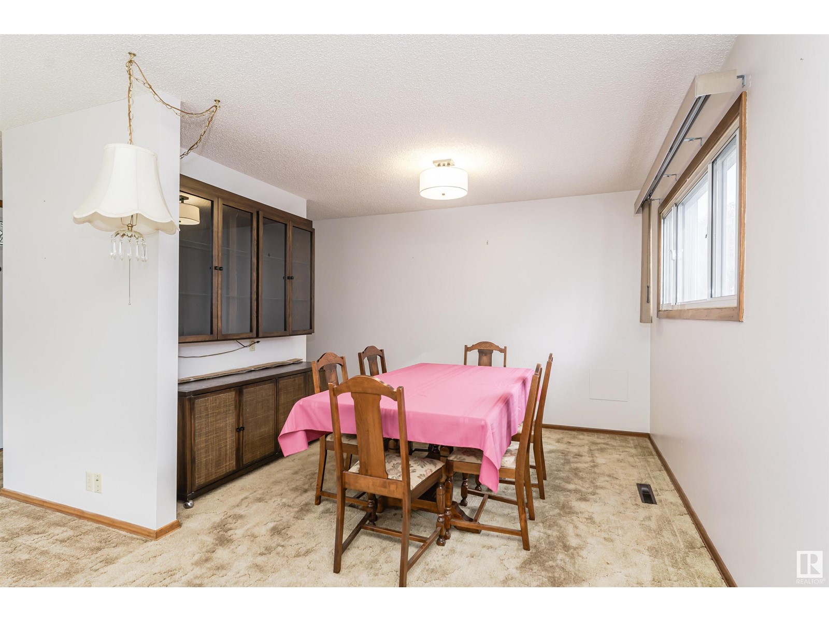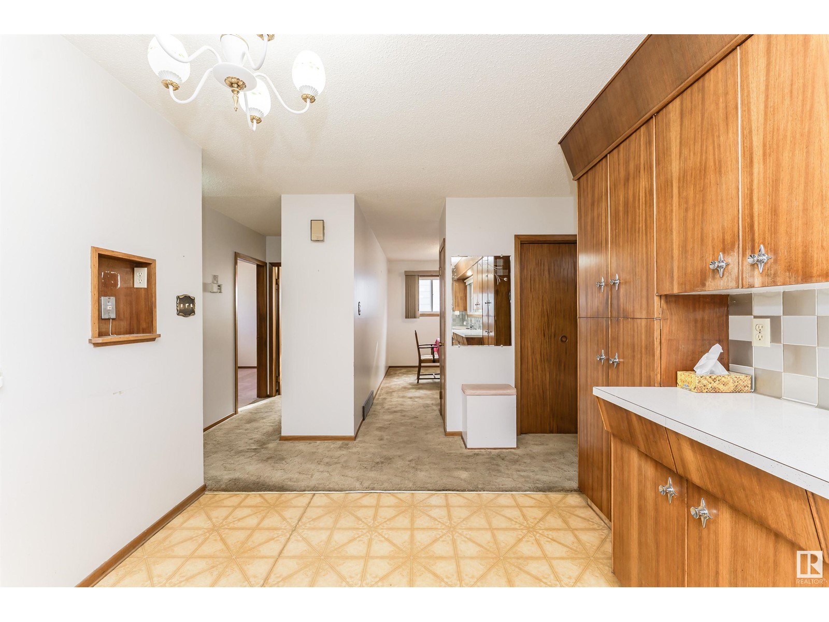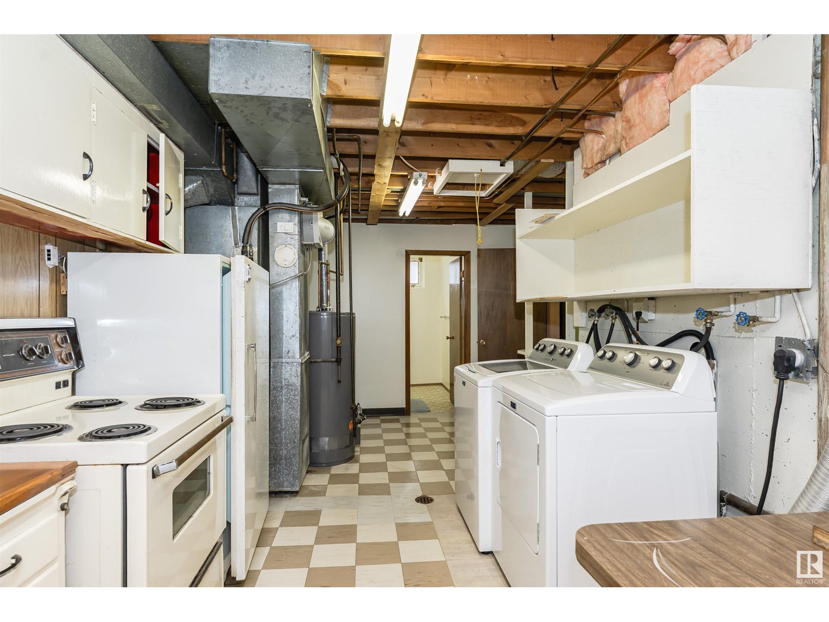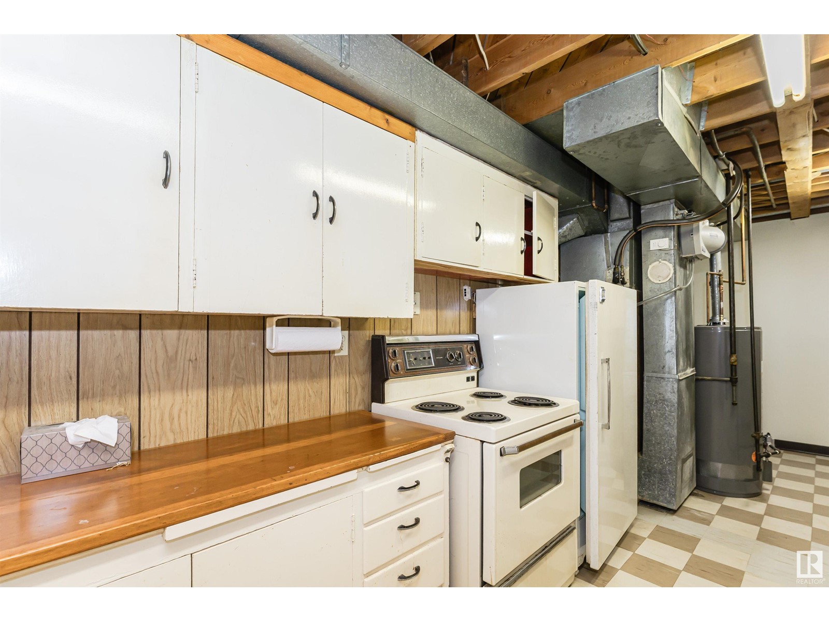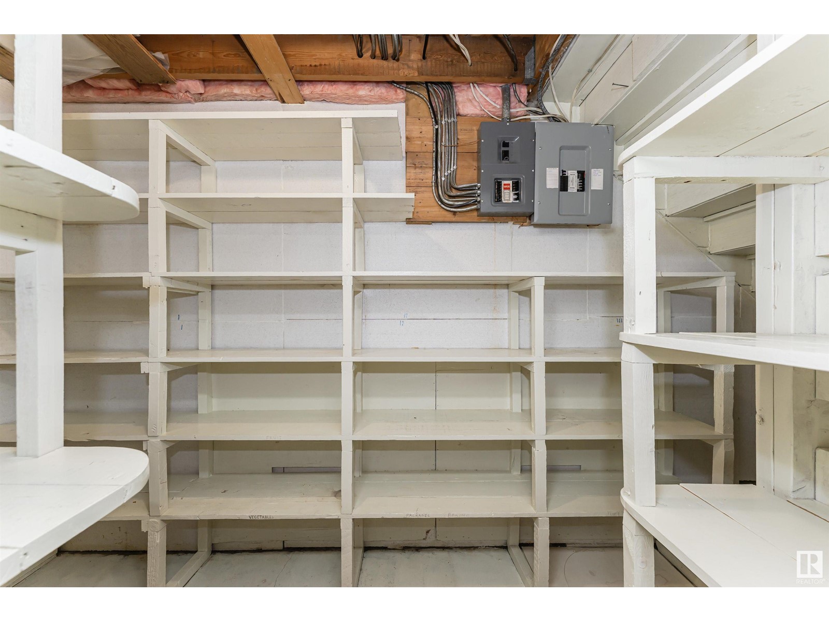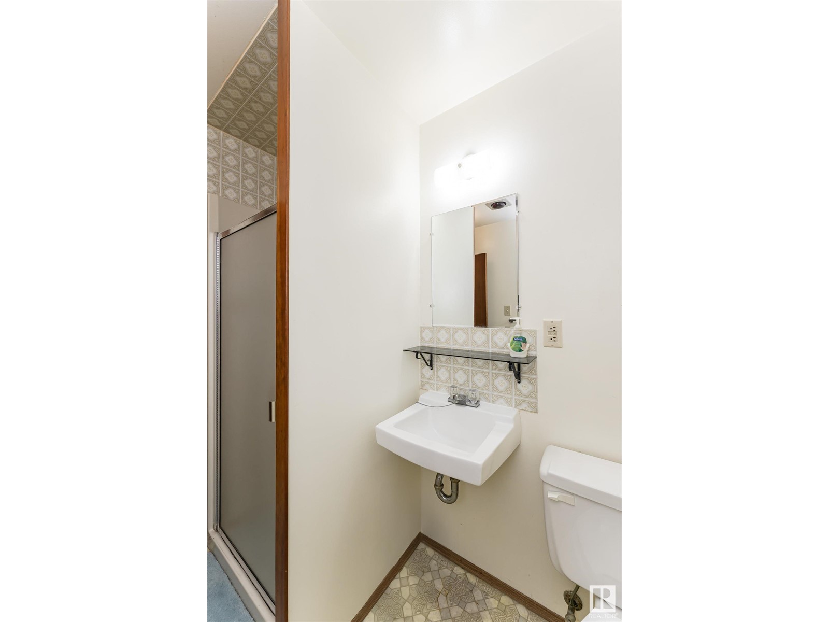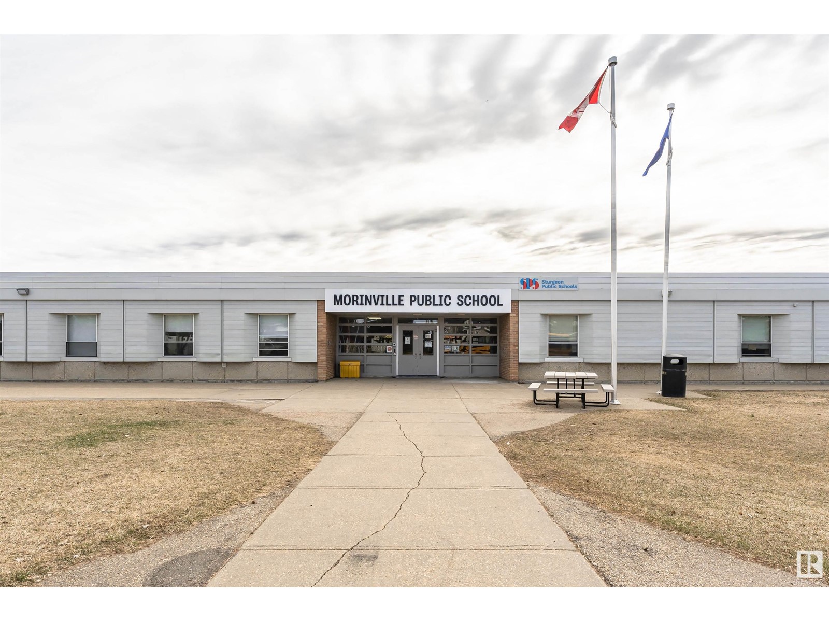10122 102 Av Morinville, Alberta T8R 1A7
$319,900
Move in and enjoy this spacious bungalow nestled on a quiet street close to shopping, school, parks, playground and CFB Edmonton. Welcome into the front door greet to the comfortable sized open concept living & dining rm that's perfect for your family gatherings and is fully carpeted with the original hardwood floors underneath. The spacious kitchen boasts loads of cabinets, a large bright window over the sink and some functioning retro appiances makes this functional kitchen a joy to cook in. The Primary bedroom is a good size with a large window & double door closet. The main floor is finished off with 2 junior bedrms & a 4pc bath. The fully finished basements boasts the 4th and 5th jr. bedrms, a 3 piece bath, huge family room, laundry/utility room & plenty of storage space. The back yard which is mostly fenced, is landscaped, features a massive shed & possible space for an RV off the alley. This properties potential is huge! The time to buy is now! (id:61585)
Property Details
| MLS® Number | E4432308 |
| Property Type | Single Family |
| Neigbourhood | Morinville |
| Features | Flat Site |
| Parking Space Total | 4 |
Building
| Bathroom Total | 2 |
| Bedrooms Total | 5 |
| Appliances | Dishwasher, Dryer, Freezer, Garage Door Opener Remote(s), Garage Door Opener, Hood Fan, Stove, Washer, Window Coverings, Refrigerator |
| Architectural Style | Bungalow |
| Basement Development | Finished |
| Basement Type | Full (finished) |
| Constructed Date | 1963 |
| Construction Style Attachment | Detached |
| Cooling Type | Central Air Conditioning |
| Heating Type | Forced Air |
| Stories Total | 1 |
| Size Interior | 1,091 Ft2 |
| Type | House |
Parking
| Detached Garage |
Land
| Acreage | No |
| Size Irregular | 556.32 |
| Size Total | 556.32 M2 |
| Size Total Text | 556.32 M2 |
Rooms
| Level | Type | Length | Width | Dimensions |
|---|---|---|---|---|
| Basement | Family Room | 3.58 m | 8.23 m | 3.58 m x 8.23 m |
| Basement | Bedroom 4 | 3.5 m | 2.65 m | 3.5 m x 2.65 m |
| Basement | Bedroom 5 | 3.6 m | 4.81 m | 3.6 m x 4.81 m |
| Basement | Utility Room | 0.79 m | 2.23 m | 0.79 m x 2.23 m |
| Basement | Utility Room | 3.51 m | 6.81 m | 3.51 m x 6.81 m |
| Main Level | Living Room | 3.49 m | 5.28 m | 3.49 m x 5.28 m |
| Main Level | Dining Room | 3.08 m | 3.35 m | 3.08 m x 3.35 m |
| Main Level | Kitchen | 2.92 m | 4.96 m | 2.92 m x 4.96 m |
| Main Level | Primary Bedroom | 4.1 m | 3.33 m | 4.1 m x 3.33 m |
| Main Level | Bedroom 2 | 3.03 m | 3.49 m | 3.03 m x 3.49 m |
| Main Level | Bedroom 3 | 2.73 m | 2.89 m | 2.73 m x 2.89 m |
Contact Us
Contact us for more information
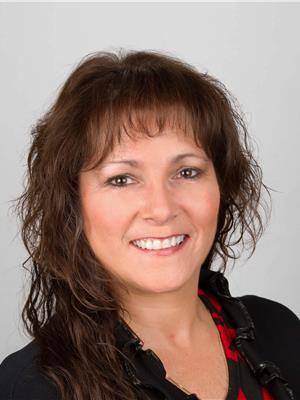
Linda M. Getzlaf
Associate
(780) 939-3116
www.lindagetzlaf.com/
www.facebook.com/LindaGetzlaf.REMAX/
www.linkedin.com/in/linda-getzlaf-91193533
10018 100 Avenue
Morinville, Alberta T8R 1P7
(780) 939-1111
(780) 939-3116













