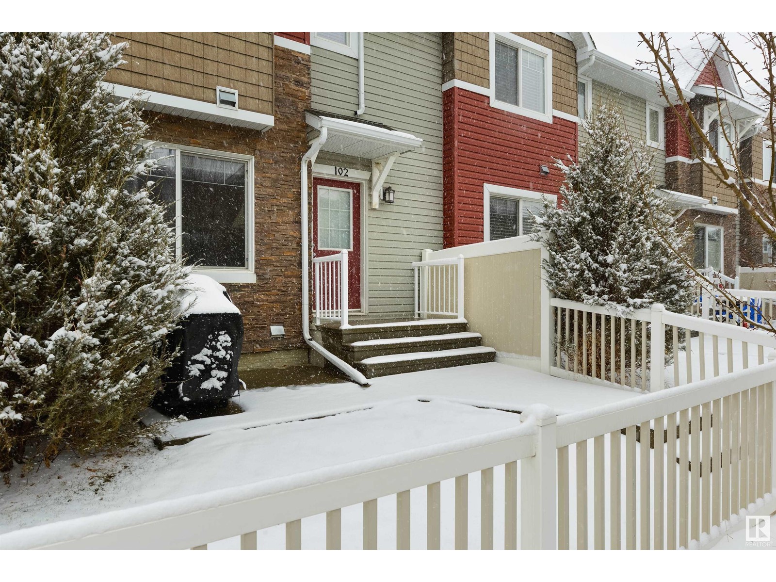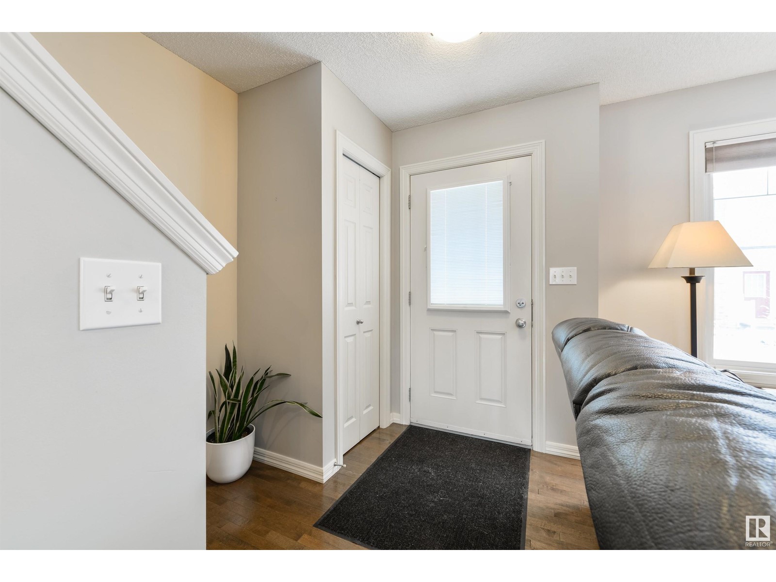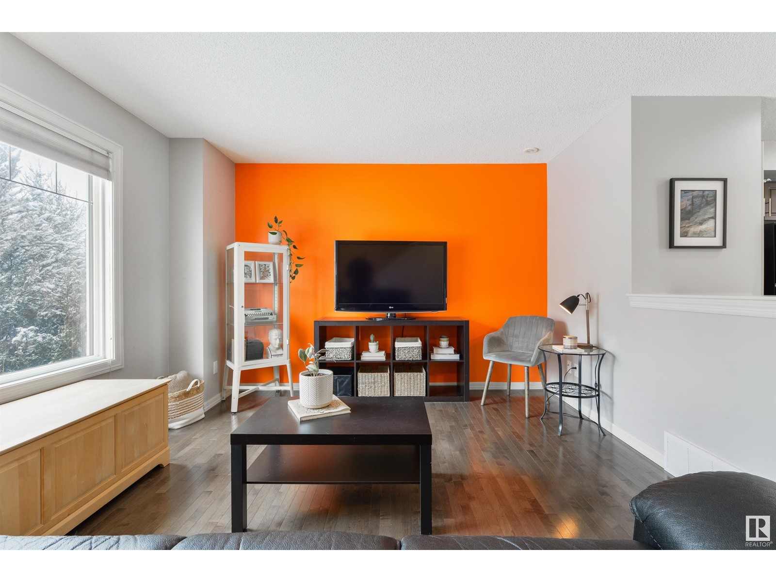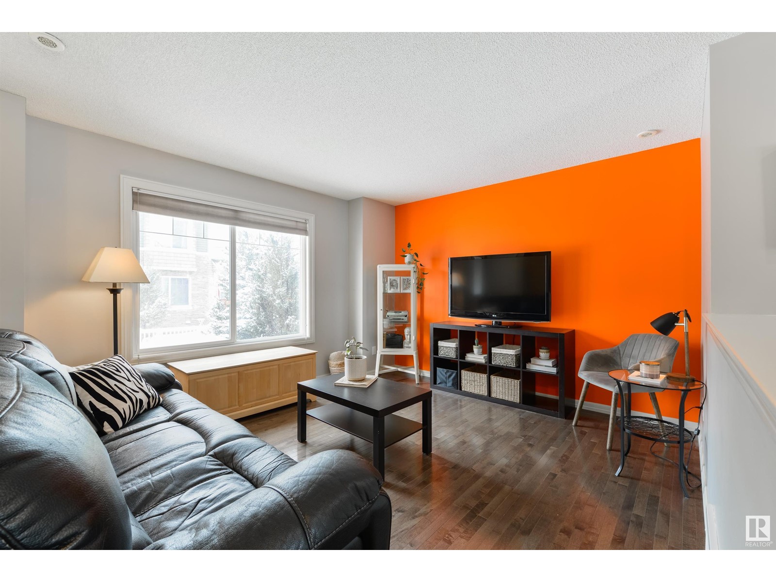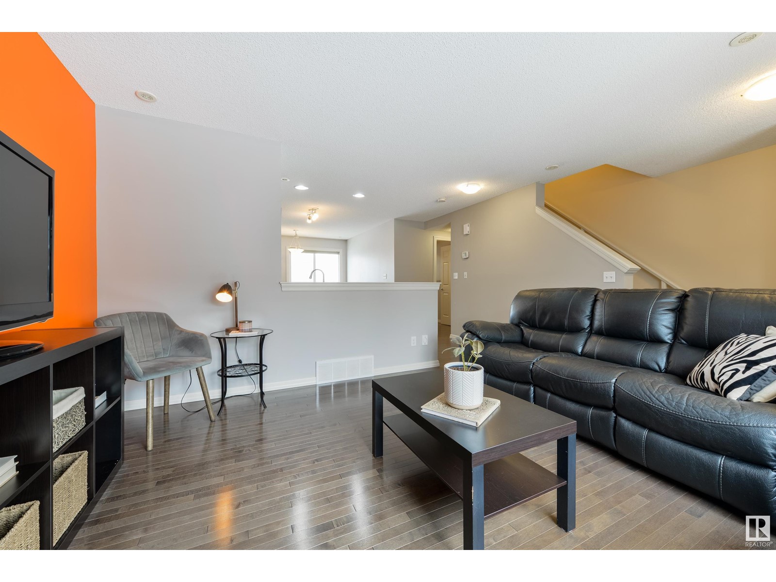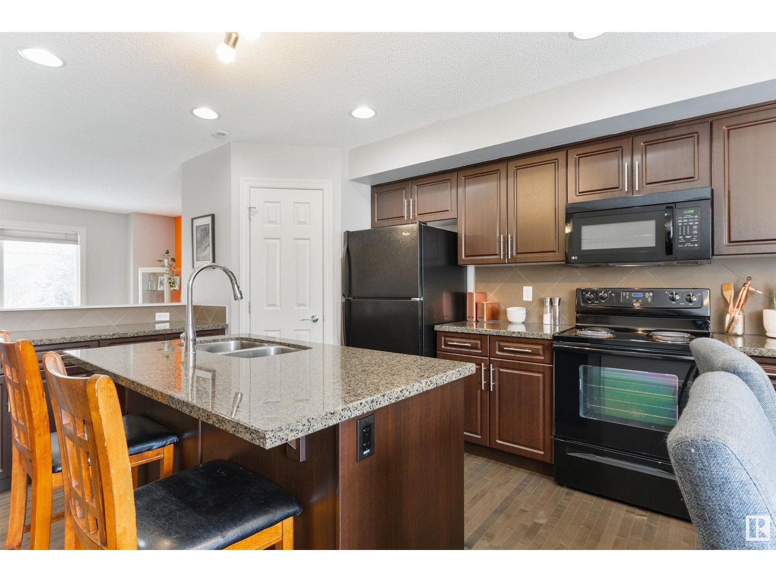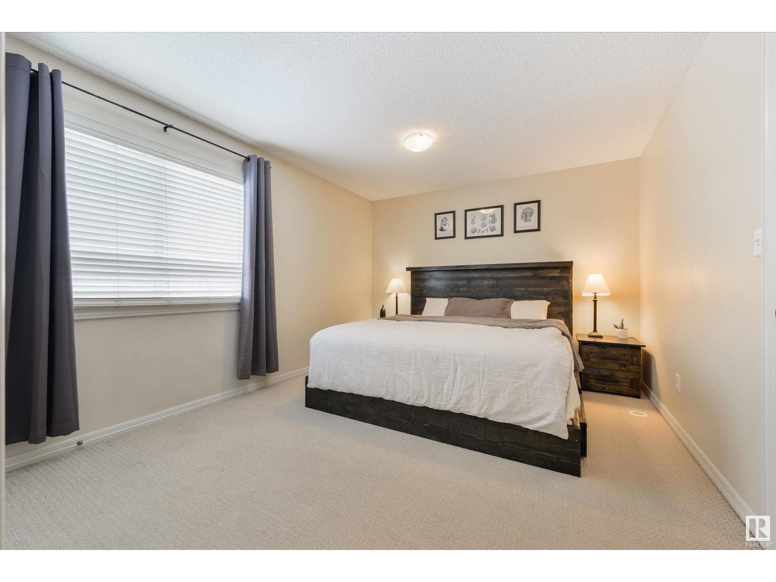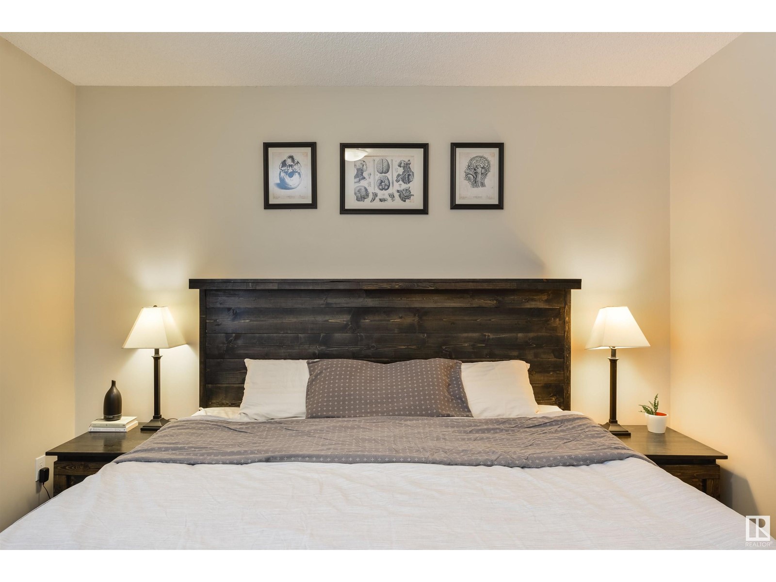#102 655 Tamarack Rd Nw Edmonton, Alberta T6T 0N4
$309,900Maintenance, Exterior Maintenance, Insurance, Landscaping, Property Management, Other, See Remarks
$265.12 Monthly
Maintenance, Exterior Maintenance, Insurance, Landscaping, Property Management, Other, See Remarks
$265.12 MonthlyAMAZING LOCATION and move-in ready! The inviting entrance and open concept layout are perfect for entertaining guests. Neutral paint with punches of colour and hardwood floors on the main floor create a modern look. The kitchen’s granite countertops, plentiful cupboard space and view of the greenspace are a chef’s dream! The main floor also features a laundry room and 2-piece guest bathroom. Upstairs you’ll find 2 LARGE MASTER BEDROOMS. One features a 3 piece ensuite while the other boasts a 4 piece ensuite and walk-in closet! Extra features include a fenced-in front yard perfect for BBQing (gas hook-up included), hot water on demand (2022) and a DOUBLE ATTACHED GARAGE! Just steps from transit, shopping, banks, groceries, restaurants and the gym, you can do all your errands minutes from home. Close to schools and the Meadows Rec Centre and Public Library. With close access to the Henday and the Whitemud, commuting to work will be a breeze. THIS HOME’S A 10/10! (id:61585)
Property Details
| MLS® Number | E4428023 |
| Property Type | Single Family |
| Neigbourhood | Tamarack |
| Amenities Near By | Public Transit, Schools, Shopping |
| Community Features | Public Swimming Pool |
| Features | No Smoking Home |
Building
| Bathroom Total | 3 |
| Bedrooms Total | 2 |
| Appliances | Dishwasher, Dryer, Garage Door Opener Remote(s), Garage Door Opener, Microwave Range Hood Combo, Refrigerator, Stove, Washer, Window Coverings |
| Basement Type | None |
| Constructed Date | 2012 |
| Construction Style Attachment | Attached |
| Half Bath Total | 1 |
| Heating Type | Forced Air |
| Stories Total | 2 |
| Size Interior | 1,289 Ft2 |
| Type | Row / Townhouse |
Parking
| Attached Garage |
Land
| Acreage | No |
| Fence Type | Fence |
| Land Amenities | Public Transit, Schools, Shopping |
| Size Irregular | 185.27 |
| Size Total | 185.27 M2 |
| Size Total Text | 185.27 M2 |
Rooms
| Level | Type | Length | Width | Dimensions |
|---|---|---|---|---|
| Main Level | Living Room | 3.7 m | 4.64 m | 3.7 m x 4.64 m |
| Main Level | Dining Room | 1.76 m | 3.88 m | 1.76 m x 3.88 m |
| Main Level | Kitchen | 3.88 m | 4.4 m | 3.88 m x 4.4 m |
| Upper Level | Primary Bedroom | 3.41 m | 4.01 m | 3.41 m x 4.01 m |
| Upper Level | Bedroom 2 | 3.59 m | 4.36 m | 3.59 m x 4.36 m |
Contact Us
Contact us for more information
Elizabeth W. Schellenberg
Associate
(780) 447-1695
200-10835 124 St Nw
Edmonton, Alberta T5M 0H4
(780) 488-4000
(780) 447-1695
Simon D. Schellenberg
Associate
(780) 447-1695
200-10835 124 St Nw
Edmonton, Alberta T5M 0H4
(780) 488-4000
(780) 447-1695
