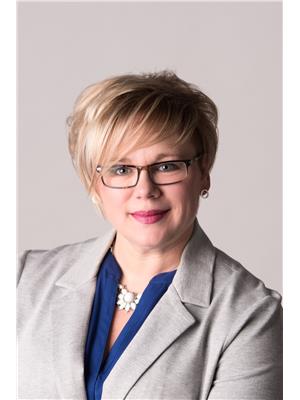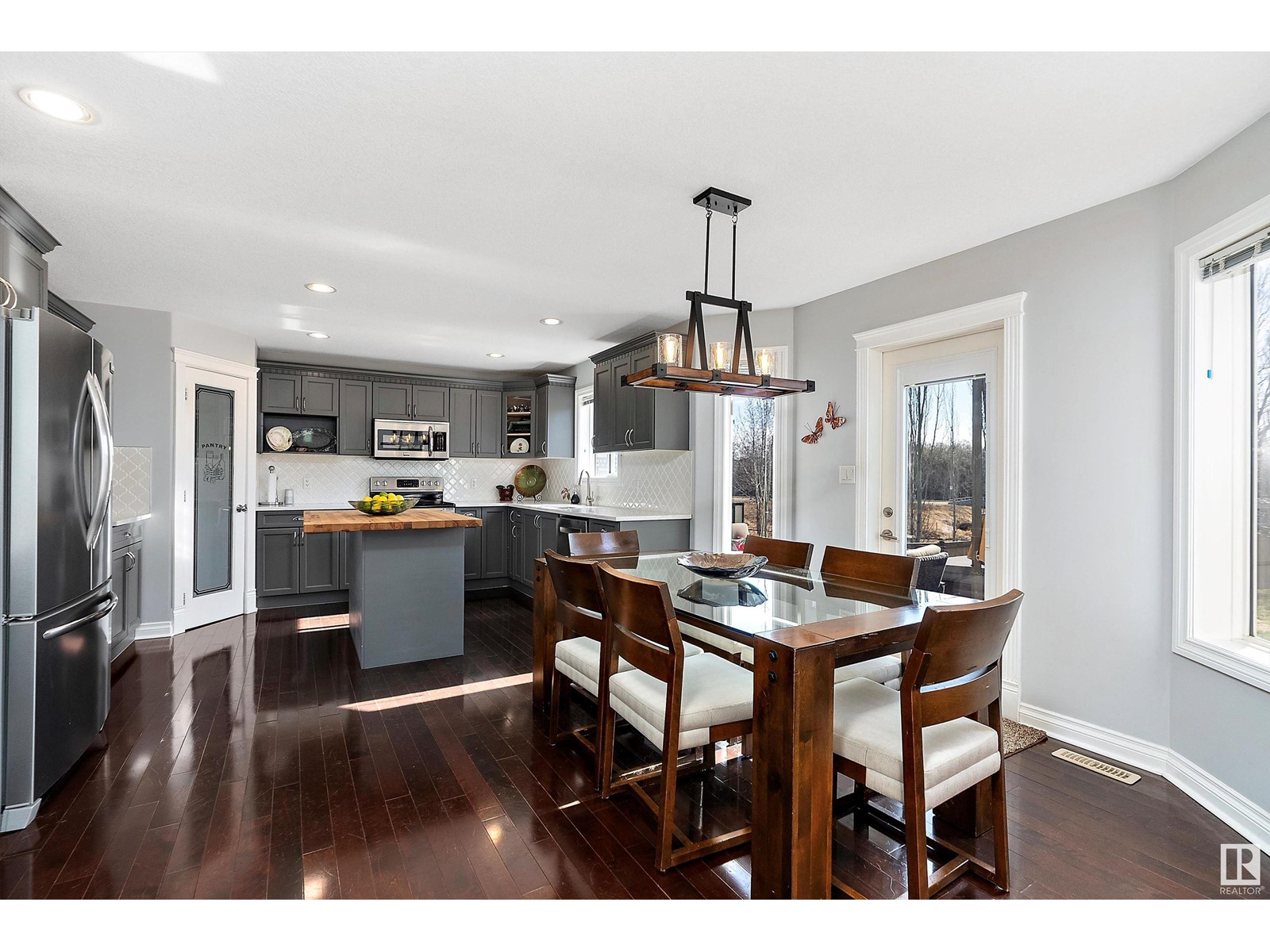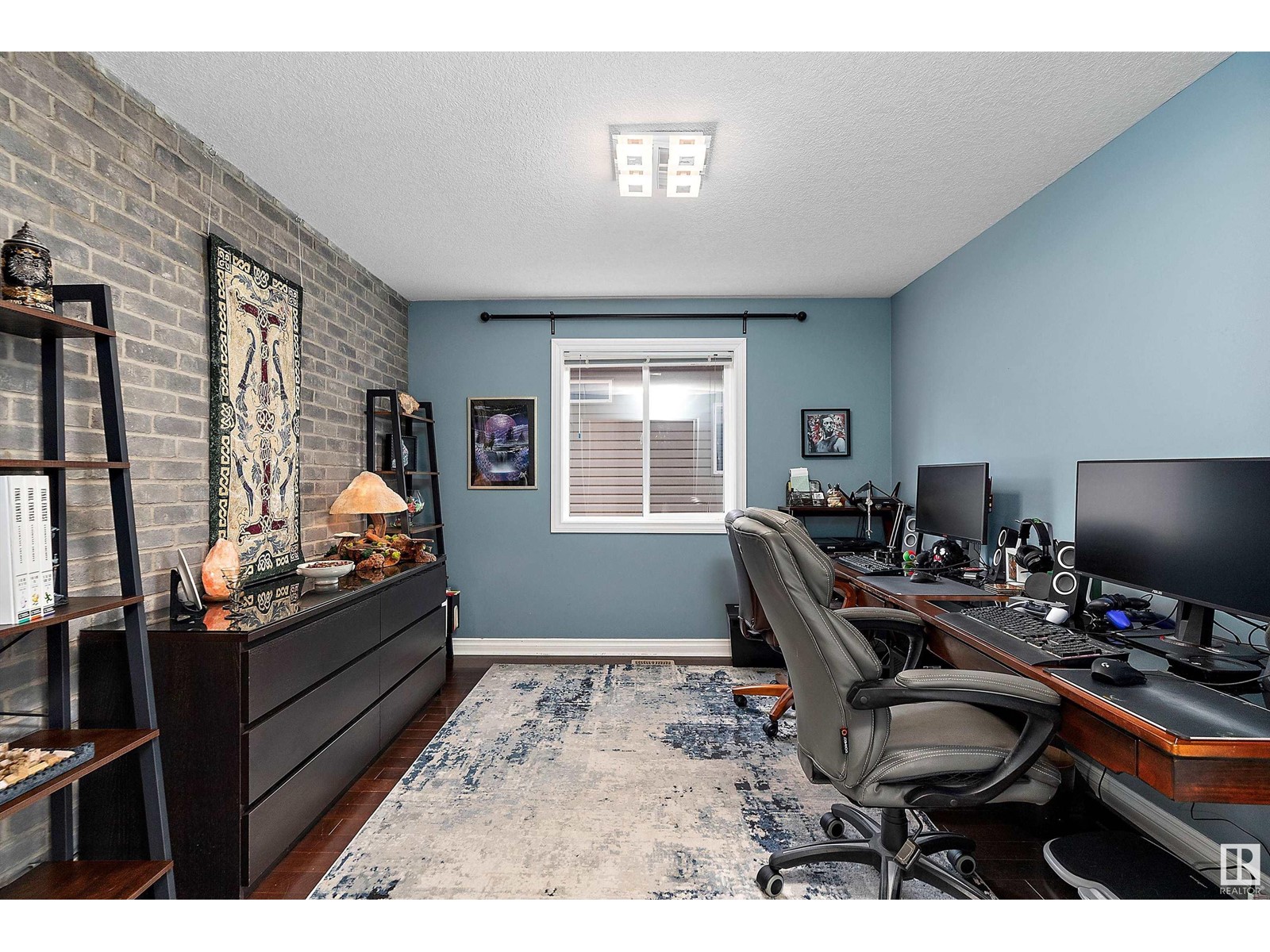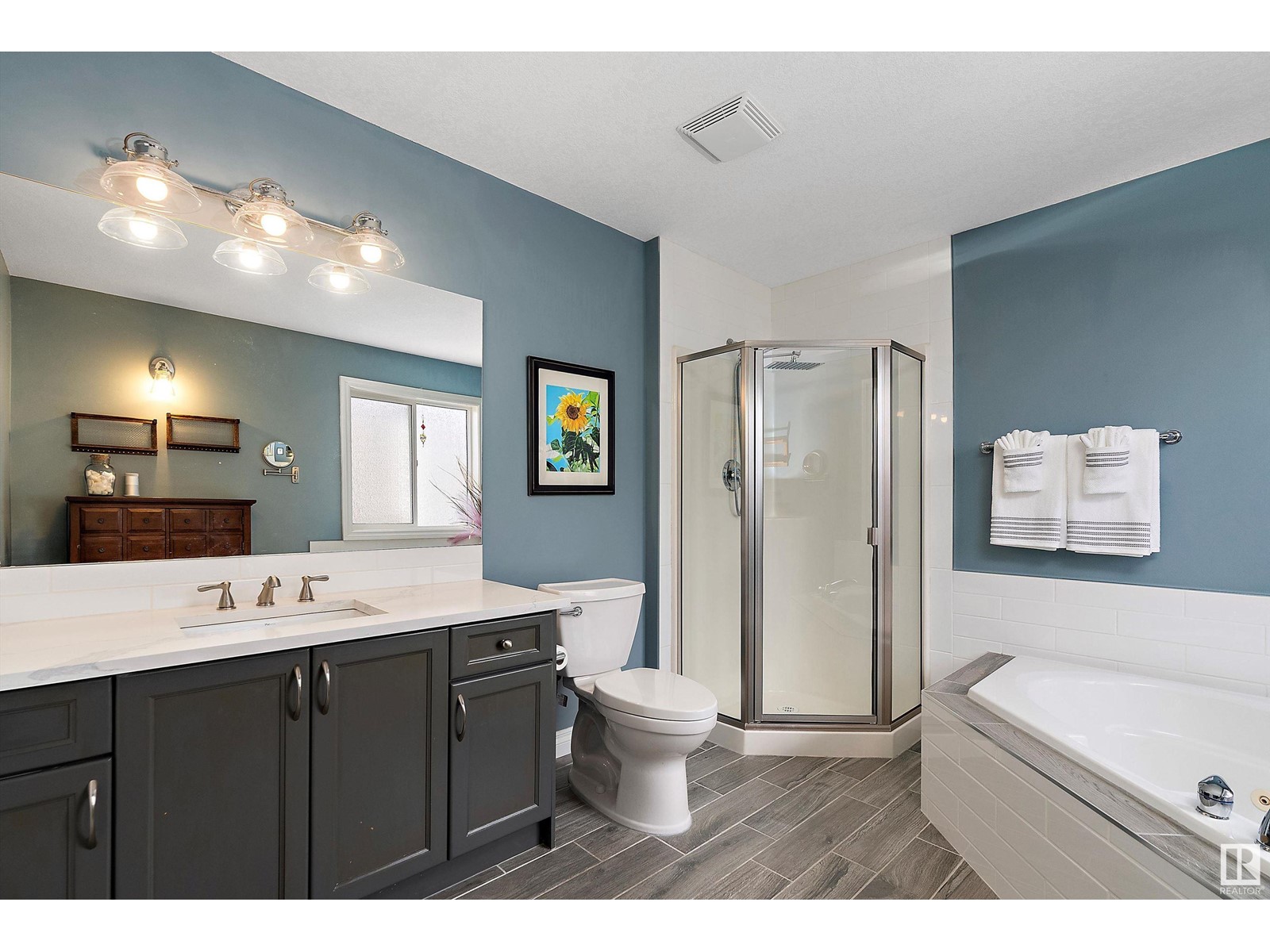102 Anise Cl Leduc, Alberta T9E 0C7
$579,900
Beautiful 2 storey home is located in a quiet cul-de-sac & a beautiful lot with Ravine Views. The huge backyard has a no-maintenance 2 tiered deck, hottub & loads of space. Inside the 2nd storey grand entrance you have your 1st living room, dining room, beautiful open staircase. Spacious office with a cool brick wall accent, 2 piece powder room, main floor laundry. The updated kitchen with lots of cabinets, quartz counters & butcher block island leads to eating area with garden door to your deck & family room with fireplace & soaring ceilings with floor to ceiling windows & motorized blinds. So much morning light in these rooms- beautiful. Hardwood floors, central AC. Upstairs offers 3 bedrooms, primary suite is lovely w/ a walk in closet & ensuite with jacuzzi tub, separate shower. Bedroom 2 features vaulted ceilings & its own private balcony. Perfect spot for evening sunsets. Basement is partially finished with 2 bedrooms, flex space, lots of room to finish w/ 6th bedroom potential. Immaculate!! (id:61585)
Property Details
| MLS® Number | E4432441 |
| Property Type | Single Family |
| Neigbourhood | Deer Valley |
| Amenities Near By | Golf Course, Playground, Shopping |
| Features | Cul-de-sac, No Back Lane, Closet Organizers |
| Structure | Deck |
Building
| Bathroom Total | 3 |
| Bedrooms Total | 5 |
| Amenities | Ceiling - 9ft |
| Appliances | Dishwasher, Dryer, Fan, Garage Door Opener Remote(s), Garage Door Opener, Microwave Range Hood Combo, Refrigerator, Stove, Washer, Window Coverings |
| Basement Development | Partially Finished |
| Basement Type | Full (partially Finished) |
| Constructed Date | 2007 |
| Construction Style Attachment | Detached |
| Cooling Type | Central Air Conditioning |
| Fireplace Fuel | Gas |
| Fireplace Present | Yes |
| Fireplace Type | Unknown |
| Half Bath Total | 1 |
| Heating Type | Forced Air |
| Stories Total | 2 |
| Size Interior | 2,364 Ft2 |
| Type | House |
Parking
| Attached Garage |
Land
| Acreage | No |
| Fence Type | Fence |
| Land Amenities | Golf Course, Playground, Shopping |
Rooms
| Level | Type | Length | Width | Dimensions |
|---|---|---|---|---|
| Lower Level | Bedroom 4 | 2.84 m | 3.43 m | 2.84 m x 3.43 m |
| Lower Level | Bedroom 5 | 2.71 m | 3.07 m | 2.71 m x 3.07 m |
| Main Level | Living Room | 4.38 m | 3.03 m | 4.38 m x 3.03 m |
| Main Level | Dining Room | 4.7 m | 3.07 m | 4.7 m x 3.07 m |
| Main Level | Kitchen | 4.24 m | 3.17 m | 4.24 m x 3.17 m |
| Main Level | Family Room | 3.73 m | 4.48 m | 3.73 m x 4.48 m |
| Main Level | Den | 3.77 m | 3.47 m | 3.77 m x 3.47 m |
| Upper Level | Primary Bedroom | 4.64 m | 4.3 m | 4.64 m x 4.3 m |
| Upper Level | Bedroom 2 | 3.6 m | 3.7 m | 3.6 m x 3.7 m |
| Upper Level | Bedroom 3 | 4.01 m | 4.06 m | 4.01 m x 4.06 m |
Contact Us
Contact us for more information

Teresa J. Secret
Associate
302-5083 Windermere Blvd Sw
Edmonton, Alberta T6W 0J5
(780) 406-4000
(780) 988-4067




























































