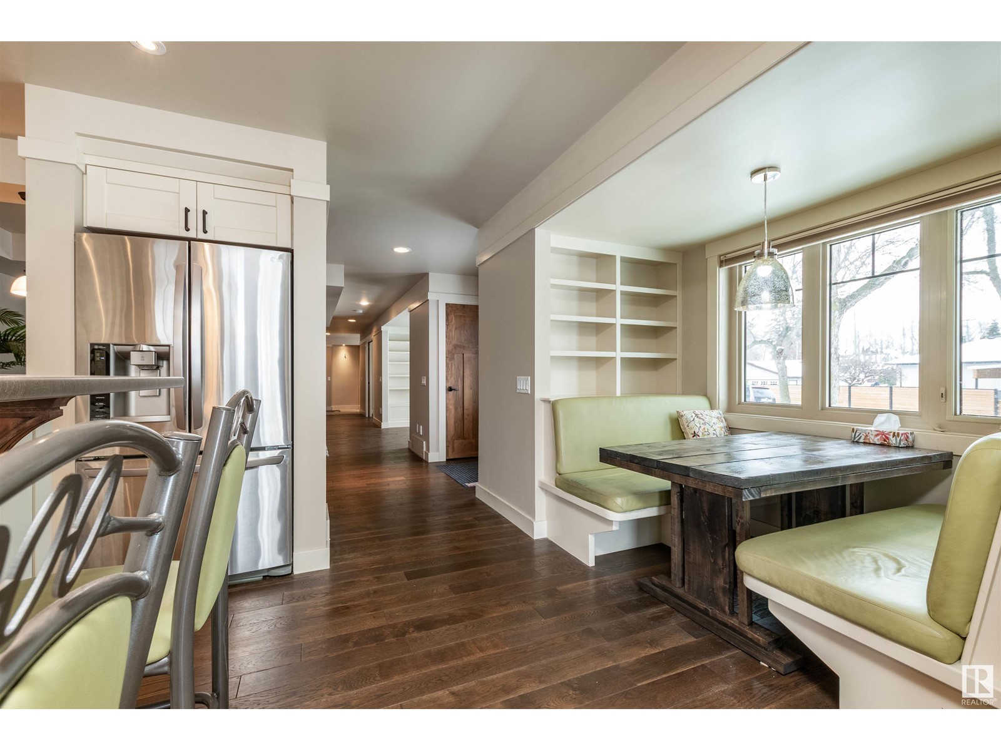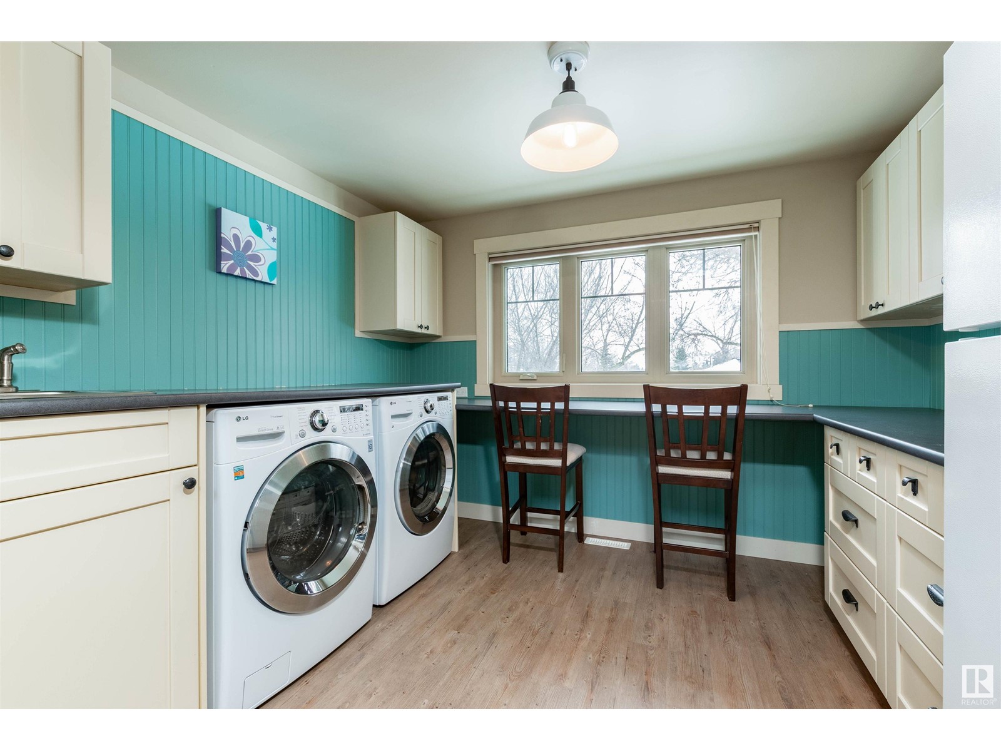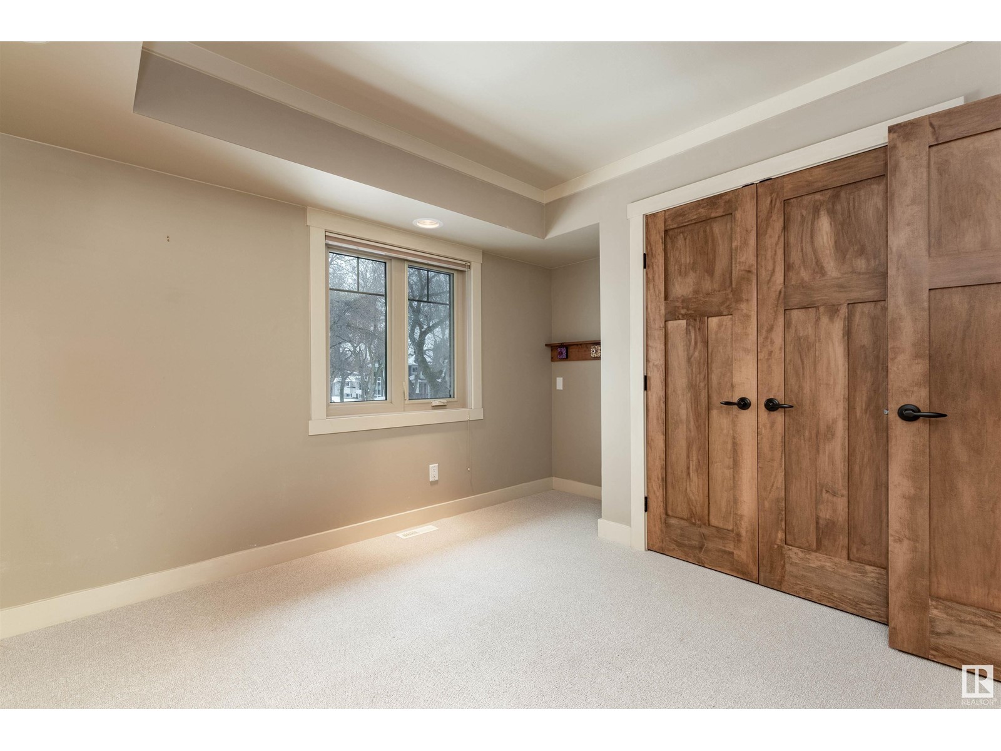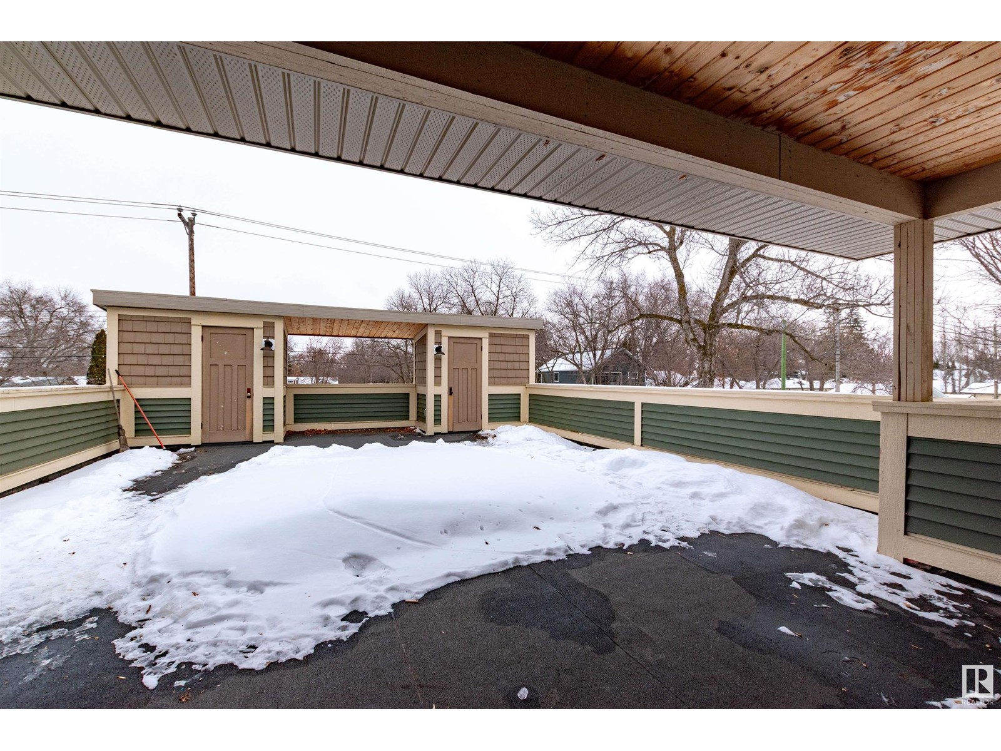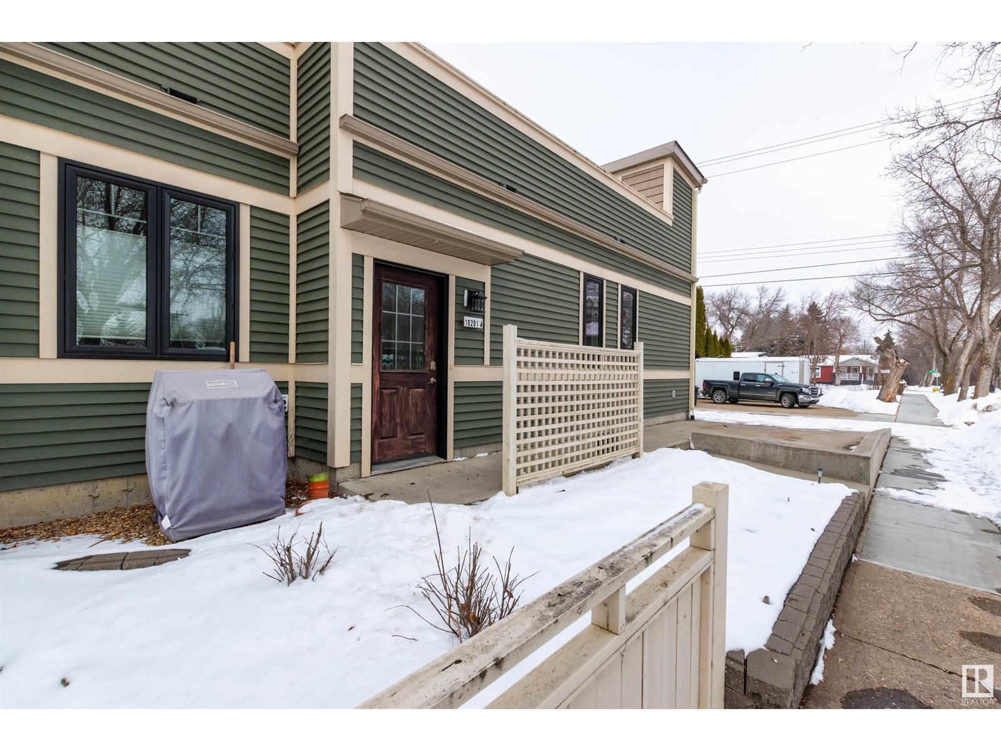10201 107 St Fort Saskatchewan, Alberta T8L 2H9
$629,000
ONE OF A KIND HOME WITH PERMITTED LEGAL SUITE!!! This custom built 2 storey home offers 2270 square feet plus a FULLY FINISHED BASEMENT! An incredible opportunity for savvy buyers and investors!! Amazing open concept featuring a spacious and bright main floor with gorgeous kitchen with built-in table/booth and stainless steel appliances plus island. Large living room, hardwood floors, flex room/bedroom, library room and 4 piece bathroom. Lovely deck off kitchen. GARAGE WITH SHOP AREA! Upstairs has soaring ceilings, MASSIVE DECK, 2 bedrooms (potential for 3rd), awesome laundry room, bathroom and a walk-in closet and gorgeous ensuite with heated floors in the Primary Bedroom. 4th bedroom in basement with SECOND KICTHEN, SECOND LIVING ROOM, laminate flooring, laundry, storage space and 4 piece bathroom. Lovely low-maintenance front yard and a great location close to parks, schools and great amenities! See this beautiful home today! Visit REALTOR® website for more information. (id:61585)
Property Details
| MLS® Number | E4426261 |
| Property Type | Single Family |
| Neigbourhood | Old Fort Saskatchewan |
| Amenities Near By | Shopping |
| Structure | Deck |
Building
| Bathroom Total | 4 |
| Bedrooms Total | 3 |
| Appliances | Garage Door Opener Remote(s), Garage Door Opener, Storage Shed, Stove, Gas Stove(s), Central Vacuum, Dryer, Refrigerator, Two Washers, Dishwasher |
| Basement Development | Finished |
| Basement Features | Suite |
| Basement Type | Full (finished) |
| Constructed Date | 2013 |
| Construction Style Attachment | Detached |
| Half Bath Total | 1 |
| Heating Type | Forced Air |
| Stories Total | 2 |
| Size Interior | 2,270 Ft2 |
| Type | House |
Parking
| Attached Garage | |
| Oversize |
Land
| Acreage | No |
| Fence Type | Fence |
| Land Amenities | Shopping |
| Size Irregular | 464.52 |
| Size Total | 464.52 M2 |
| Size Total Text | 464.52 M2 |
Rooms
| Level | Type | Length | Width | Dimensions |
|---|---|---|---|---|
| Basement | Bedroom 3 | Measurements not available | ||
| Basement | Second Kitchen | Measurements not available | ||
| Basement | Storage | Measurements not available | ||
| Main Level | Living Room | Measurements not available | ||
| Main Level | Dining Room | Measurements not available | ||
| Main Level | Kitchen | Measurements not available | ||
| Main Level | Library | Measurements not available | ||
| Upper Level | Primary Bedroom | Measurements not available | ||
| Upper Level | Bedroom 2 | Measurements not available | ||
| Upper Level | Bonus Room | Measurements not available | ||
| Upper Level | Laundry Room | Measurements not available |
Contact Us
Contact us for more information

Sonia Tarabay
Associate
(780) 467-2897
www.soniasells.com/
116-150 Chippewa Rd
Sherwood Park, Alberta T8A 6A2
(780) 464-4100
(780) 467-2897









