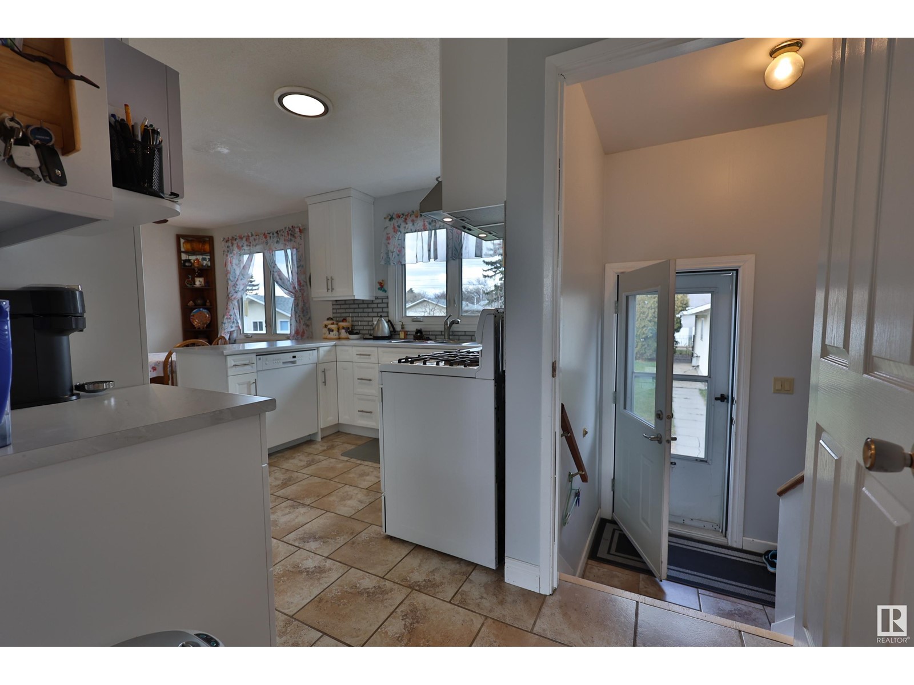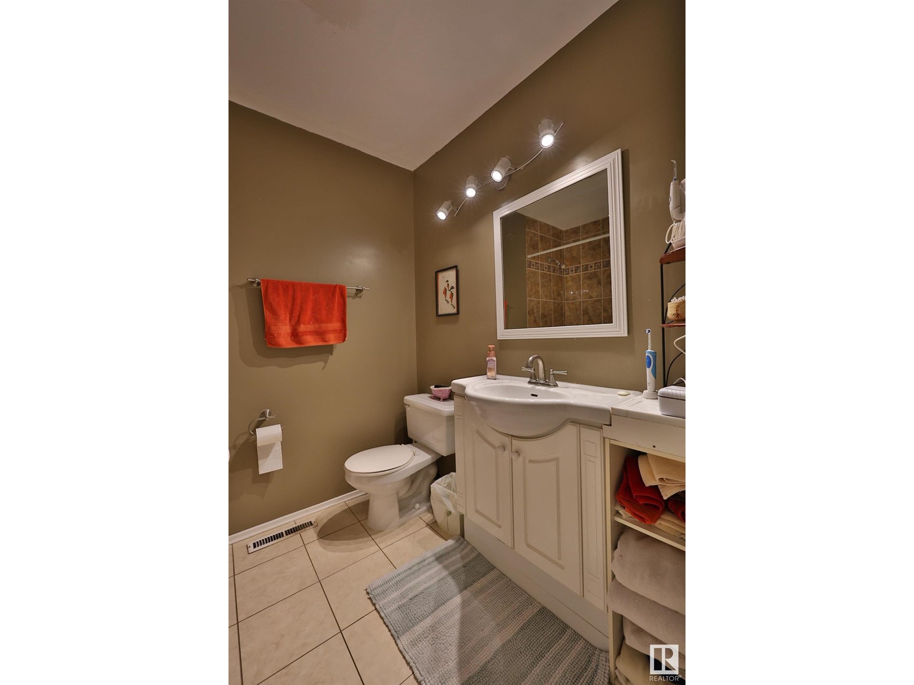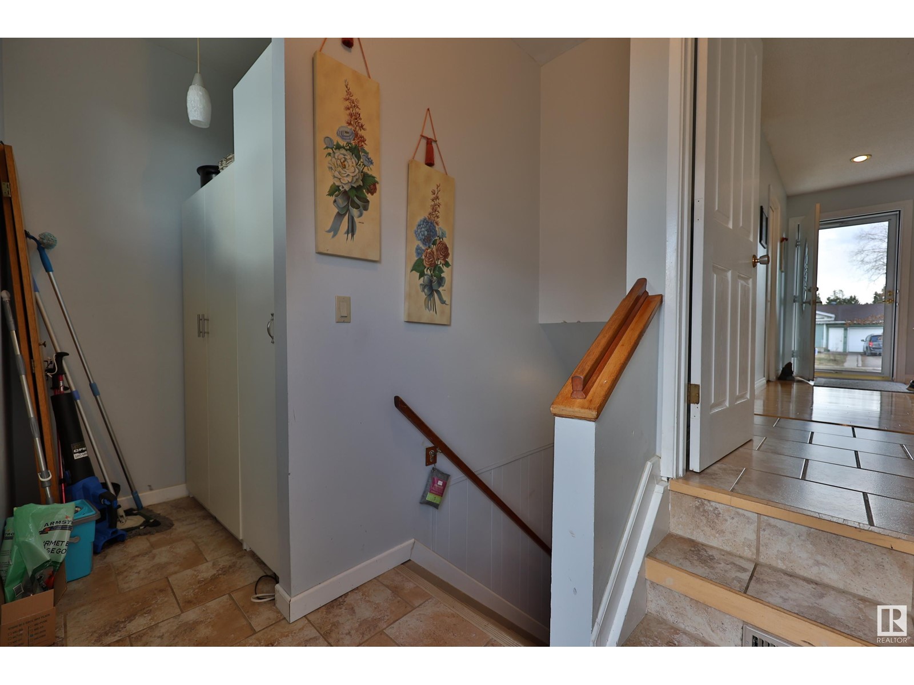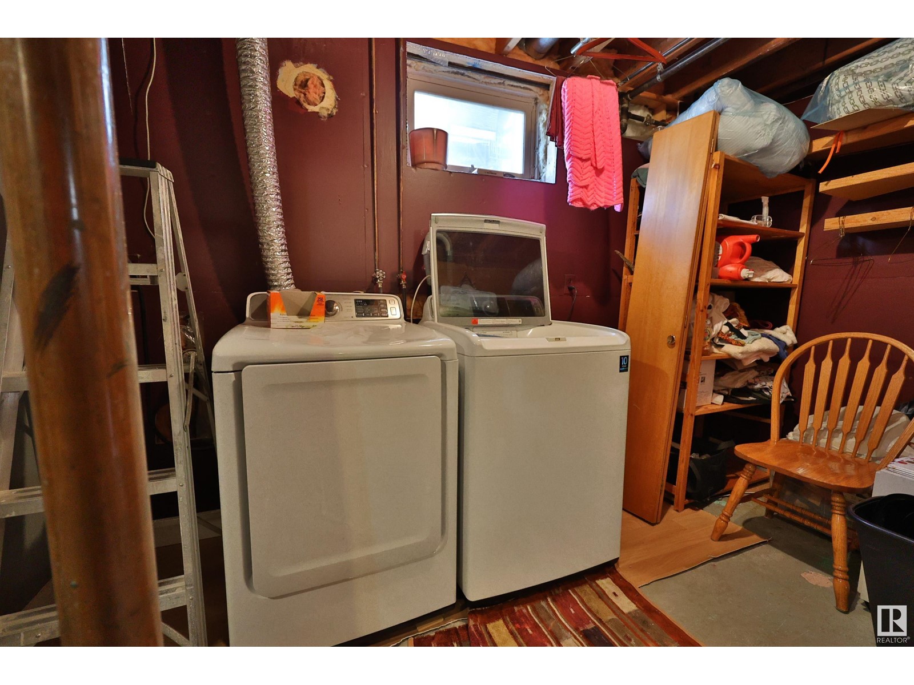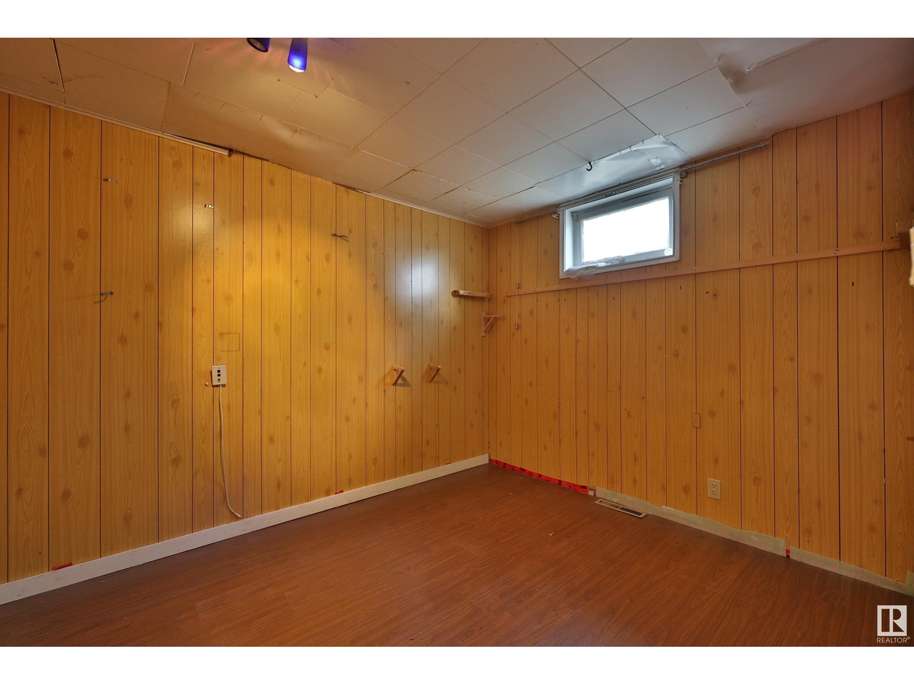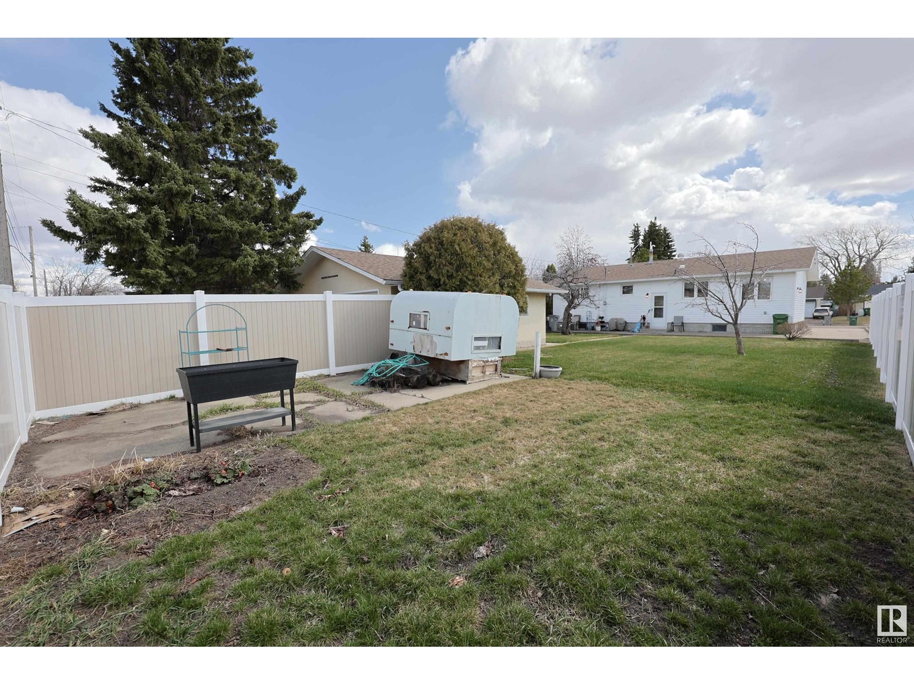10204 97 Av Morinville, Alberta T8R 1G1
$384,900
Updated and Loved! ALL THE MAJOR ITEMS HAVE BEEN DONE including Roof, INSULATION ADDED under Vinyl Siding, Windows, Concrete Leveling, and LIFETIME VINYL FENCE in the back yard. Spacious living room is FILLED WITH NATURAL LIGHT, with MAPLE HARDWOOD AND TILE FLOORS throughout. UPDATED KITCHEN with gas range, lots of storage plus a view of the yard. Dinette is adjacent with ROOM FOR THE FAMILY. 3 Bedrooms are next to the updated Main bathroom with an EXTRA DEEP FIBERGLASS TUB! Full width concrete patio at the Rear entry that could be separated to make a secondary suite. Basement was finished years ago and needs some updating but ALL THE BONES ARE HERE. 2 bedrooms, WIDE OPEN REC ROOM with a wet bar and cabinets at the far end. 2 piece bathroom is ready for the shower to be finished. EXTRA LARGE LOT is 60’ x 143’ with back alley access. 24x26 Double GARAGE IS INSULATED with newer overhead doors. New Furnace, HWT and A/C are all on service contract with lease. Great Property ready for new owners! (id:61585)
Property Details
| MLS® Number | E4432726 |
| Property Type | Single Family |
| Neigbourhood | Morinville |
| Features | Lane |
Building
| Bathroom Total | 2 |
| Bedrooms Total | 5 |
| Appliances | Dishwasher, Dryer, Freezer, Garage Door Opener, Garburator, Refrigerator, Storage Shed, Gas Stove(s), Washer, Window Coverings |
| Architectural Style | Bungalow |
| Basement Development | Partially Finished |
| Basement Type | Full (partially Finished) |
| Constructed Date | 1968 |
| Construction Status | Insulation Upgraded |
| Construction Style Attachment | Detached |
| Cooling Type | Central Air Conditioning |
| Half Bath Total | 1 |
| Heating Type | Forced Air |
| Stories Total | 1 |
| Size Interior | 1,116 Ft2 |
| Type | House |
Parking
| Detached Garage | |
| Rear | |
| R V |
Land
| Acreage | No |
| Fence Type | Fence |
| Size Irregular | 785.96 |
| Size Total | 785.96 M2 |
| Size Total Text | 785.96 M2 |
Rooms
| Level | Type | Length | Width | Dimensions |
|---|---|---|---|---|
| Basement | Bedroom 4 | Measurements not available | ||
| Basement | Bedroom 5 | Measurements not available | ||
| Basement | Recreation Room | Measurements not available | ||
| Main Level | Living Room | Measurements not available | ||
| Main Level | Dining Room | Measurements not available | ||
| Main Level | Kitchen | Measurements not available | ||
| Main Level | Primary Bedroom | Measurements not available | ||
| Main Level | Bedroom 2 | Measurements not available | ||
| Main Level | Bedroom 3 | Measurements not available |
Contact Us
Contact us for more information

Michael T. Kinsella
Associate
(780) 406-8777
www.kinsellasells.com/
www.facebook.com/mikekinsellarealtor/
8104 160 Ave Nw
Edmonton, Alberta T5Z 3J8
(780) 406-4000
(780) 406-8777


















