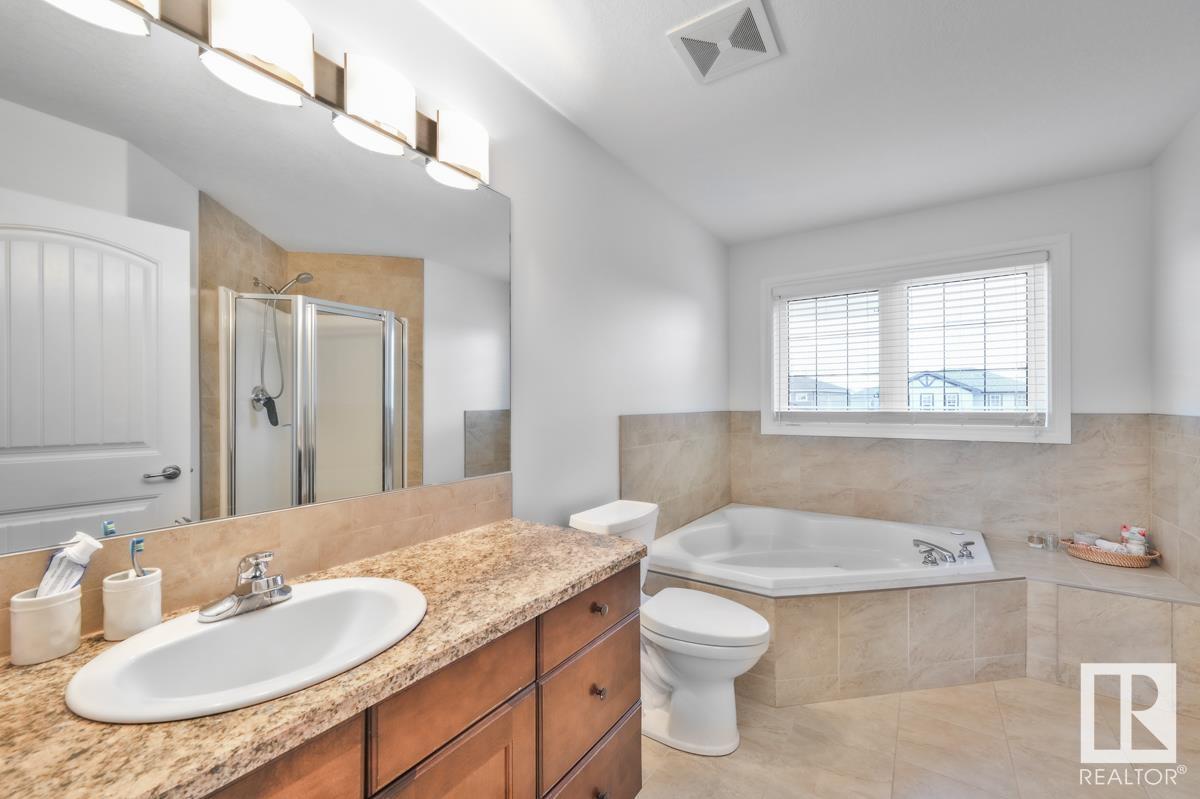10205 96 St Morinville, Alberta T8R 0B5
$479,000
Welcome to the perfect FIVE Bedroom + Bonus Room home with a Finished Basement on a great quiet street in Morinville's #1 family community - The Lakes! Recent updates include Hot Water Tank, Paint and Stainless Steel Fridge! Walk in to the bright and open concept living space with hardwood floors, gas fireplace, and dining room that can fit a full-sized table! Your functional kitchen is upgraded with Stainless Steel Appliances, tile backsplash and a great corner pantry. The staircase leads up to your massive bonus room with vaulted ceilings. Upstairs includes 3 bedrooms and 2 bathrooms including a great master with ensuite and walk in closet! Downstairs, find 4th and 5th Bedrooms, another bathroom, and tons of storage. Your sunny backyard offers a great deck is fully fenced - perfect for kids or pets. The garage has also been recently insulated and drywalled! All of this located on a quiet street with no thru road and steps to the lake. Welcome home! (id:61585)
Property Details
| MLS® Number | E4432568 |
| Property Type | Single Family |
| Neigbourhood | Morinville |
| Amenities Near By | Playground, Schools, Shopping |
| Features | Flat Site, No Back Lane, Exterior Walls- 2x6" |
| Parking Space Total | 4 |
| Structure | Deck, Porch |
Building
| Bathroom Total | 4 |
| Bedrooms Total | 5 |
| Amenities | Vinyl Windows |
| Appliances | Dishwasher, Dryer, Garage Door Opener Remote(s), Garage Door Opener, Microwave Range Hood Combo, Refrigerator, Stove, Washer, Window Coverings |
| Basement Development | Finished |
| Basement Type | Full (finished) |
| Ceiling Type | Vaulted |
| Constructed Date | 2008 |
| Construction Style Attachment | Detached |
| Fireplace Fuel | Gas |
| Fireplace Present | Yes |
| Fireplace Type | Unknown |
| Half Bath Total | 2 |
| Heating Type | Forced Air |
| Stories Total | 2 |
| Size Interior | 1,858 Ft2 |
| Type | House |
Parking
| Attached Garage |
Land
| Acreage | No |
| Fence Type | Fence |
| Land Amenities | Playground, Schools, Shopping |
| Size Irregular | 487.37 |
| Size Total | 487.37 M2 |
| Size Total Text | 487.37 M2 |
Rooms
| Level | Type | Length | Width | Dimensions |
|---|---|---|---|---|
| Basement | Family Room | 5.02 m | 4.53 m | 5.02 m x 4.53 m |
| Lower Level | Bedroom 4 | 3.11 m | 2.87 m | 3.11 m x 2.87 m |
| Lower Level | Bedroom 5 | Measurements not available | ||
| Main Level | Living Room | 4.16 m | 4.07 m | 4.16 m x 4.07 m |
| Main Level | Dining Room | 3.85 m | 3.18 m | 3.85 m x 3.18 m |
| Main Level | Kitchen | 4.29 m | 3.39 m | 4.29 m x 3.39 m |
| Upper Level | Primary Bedroom | 4.12 m | 3.59 m | 4.12 m x 3.59 m |
| Upper Level | Bedroom 2 | 3.58 m | 2.68 m | 3.58 m x 2.68 m |
| Upper Level | Bedroom 3 | 3.39 m | 3 m | 3.39 m x 3 m |
| Upper Level | Bonus Room | 5.78 m | 4.44 m | 5.78 m x 4.44 m |
Contact Us
Contact us for more information

Aldo Esposito
Associate
(780) 488-0966
201-10555 172 St Nw
Edmonton, Alberta T5S 1P1
(780) 483-2122
(780) 488-0966



























