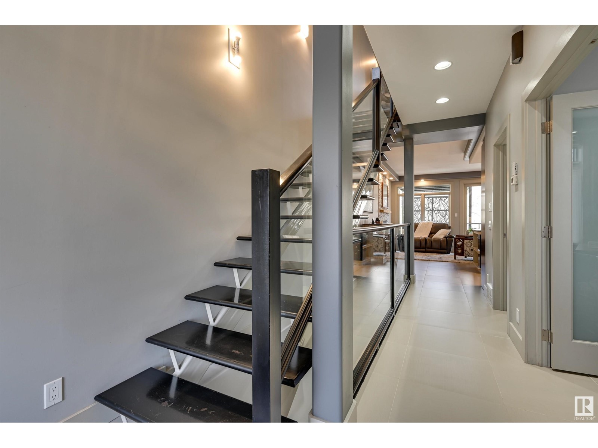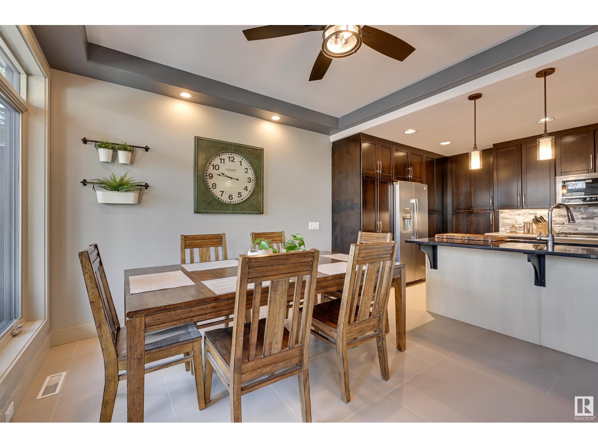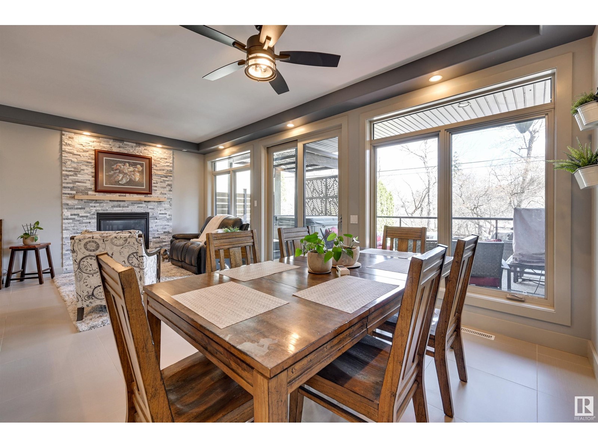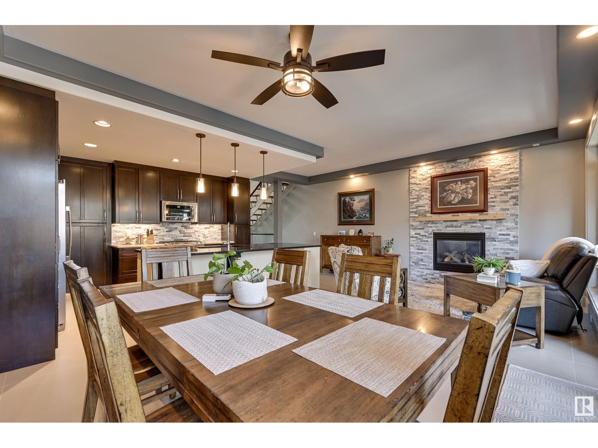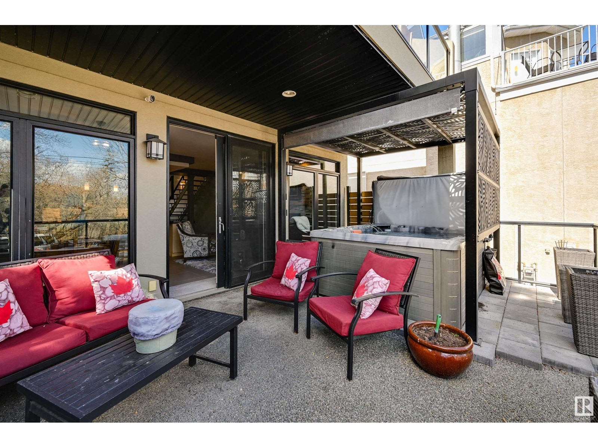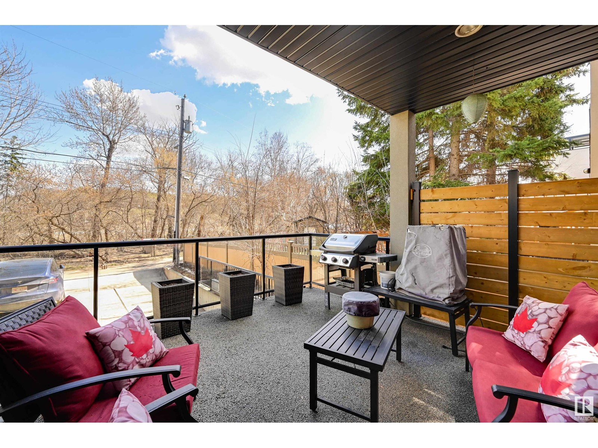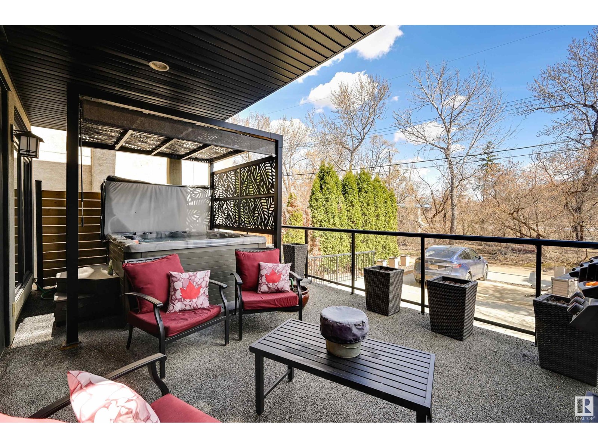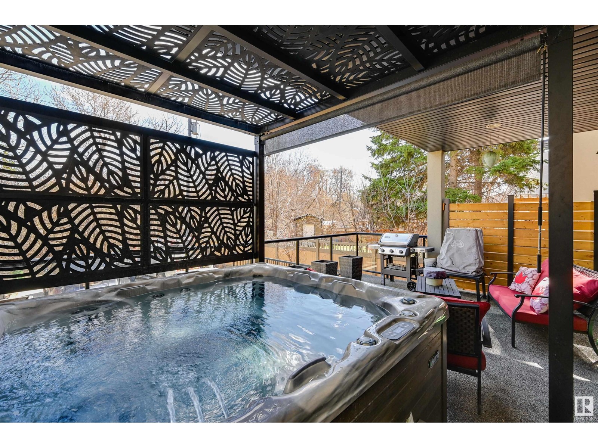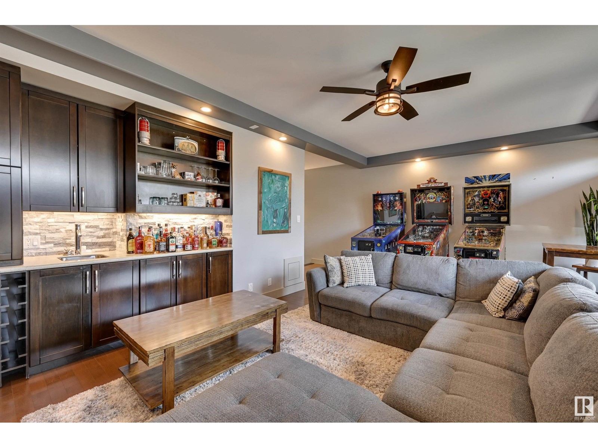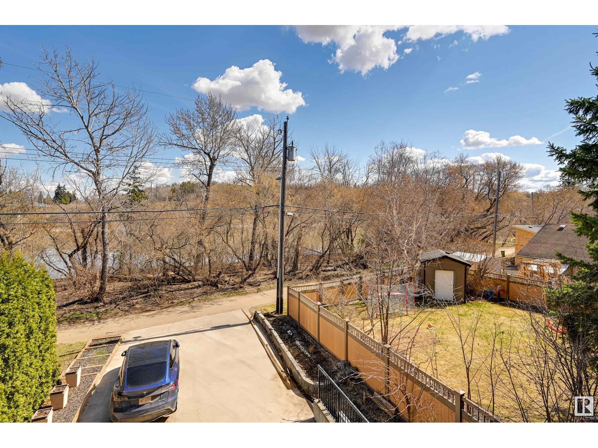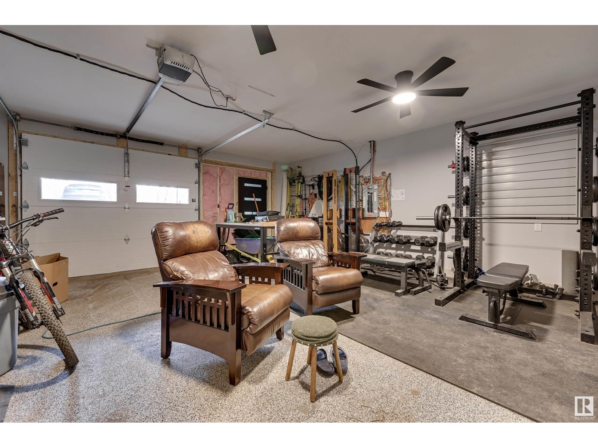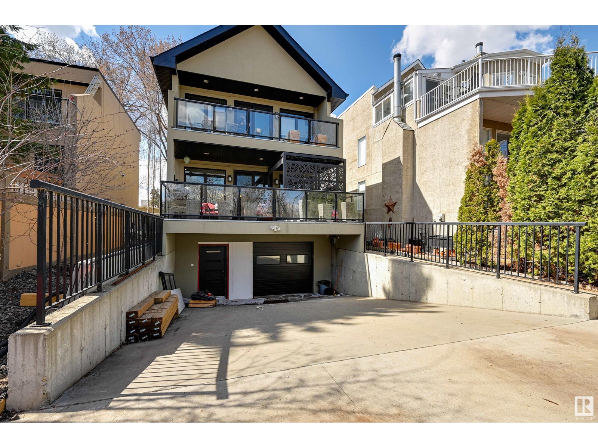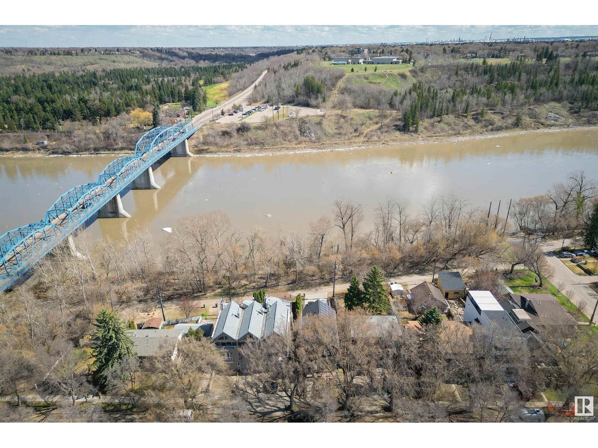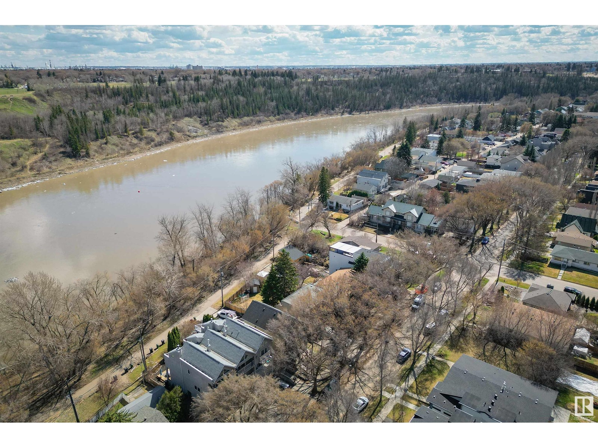10221 88 St Nw Edmonton, Alberta T5H 1P4
$790,000
River backing executive home with the river & its trails as your back yard. Located in central Riverdale with a small community vibe & yet is within walking distance to downtown and its offerings. No expenses spared, featuring a total of 3 bdms & 2.5 bths, Acrylic stucco/eifs system, R-26 walls/R-60 roof insulation, In floor heating throughout including the garage, water & drain in the garage, 2 sump pumps, gas line on the lower balcony, & solar panels. Enjoy a beautiful open concept, gourmet kitchen with gas stove, stunning granite island, huge pantry, 2 river facing balconies, gorgeous entertaining spaces with gas fireplaces with the upper having an impressive wet bar. Love the water fall shower, double sinks, and walk-in closet off the large primary bedroom. Then there are the parks, schools, and a golf course just down the street. Commuting is a breeze with close proximity to freeways, bridges & the Henday. There is not much that will compare to the trails and beauty of the river valley. Life is good! (id:61585)
Open House
This property has open houses!
1:00 pm
Ends at:3:00 pm
Property Details
| MLS® Number | E4432979 |
| Property Type | Single Family |
| Neigbourhood | Riverdale |
| Amenities Near By | Park, Golf Course, Playground, Public Transit, Schools, Shopping |
| Features | Paved Lane, Lane |
| Parking Space Total | 4 |
Building
| Bathroom Total | 3 |
| Bedrooms Total | 3 |
| Appliances | Dishwasher, Fan, Garage Door Opener, Microwave Range Hood Combo, Refrigerator, Washer/dryer Stack-up, Gas Stove(s), Central Vacuum, Water Softener, Window Coverings, Wine Fridge, See Remarks |
| Basement Development | Finished |
| Basement Type | Full (finished) |
| Constructed Date | 2010 |
| Construction Style Attachment | Detached |
| Fireplace Fuel | Gas |
| Fireplace Present | Yes |
| Fireplace Type | Unknown |
| Half Bath Total | 1 |
| Heating Type | In Floor Heating |
| Stories Total | 2 |
| Size Interior | 1,779 Ft2 |
| Type | House |
Parking
| Attached Garage |
Land
| Acreage | No |
| Land Amenities | Park, Golf Course, Playground, Public Transit, Schools, Shopping |
| Size Irregular | 346.55 |
| Size Total | 346.55 M2 |
| Size Total Text | 346.55 M2 |
Rooms
| Level | Type | Length | Width | Dimensions |
|---|---|---|---|---|
| Basement | Bedroom 3 | 3.86 m | 3.32 m | 3.86 m x 3.32 m |
| Main Level | Living Room | 3.59 m | 3.45 m | 3.59 m x 3.45 m |
| Main Level | Dining Room | 3.3 m | 3.19 m | 3.3 m x 3.19 m |
| Main Level | Kitchen | 4.19 m | 3.01 m | 4.19 m x 3.01 m |
| Main Level | Bedroom 2 | 3.48 m | 3.42 m | 3.48 m x 3.42 m |
| Upper Level | Family Room | 6.51 m | 4.27 m | 6.51 m x 4.27 m |
| Upper Level | Primary Bedroom | 4.16 m | 3.89 m | 4.16 m x 3.89 m |
Contact Us
Contact us for more information

Terrie M. Reekie
Associate
(780) 457-2194
www.terrie.ca/
13120 St Albert Trail Nw
Edmonton, Alberta T5L 4P6
(780) 457-3777
(780) 457-2194












