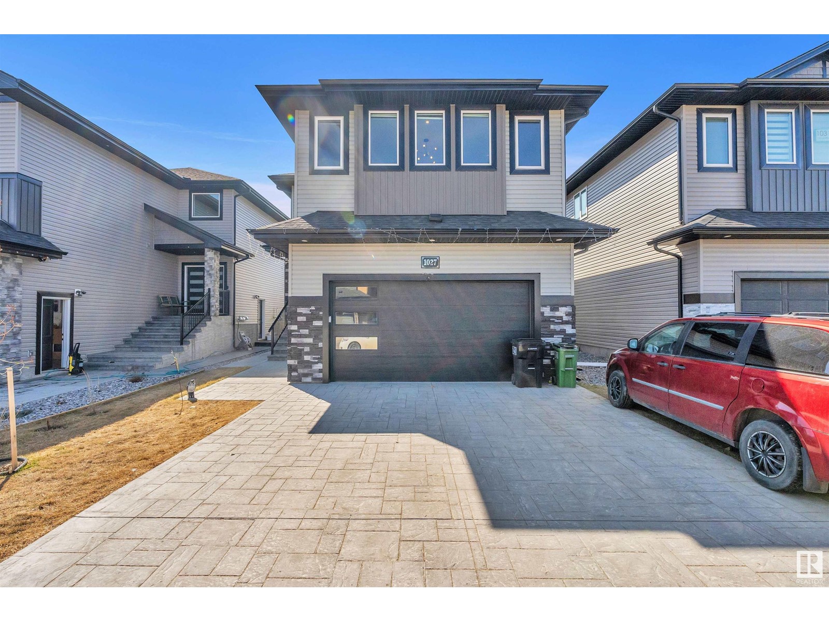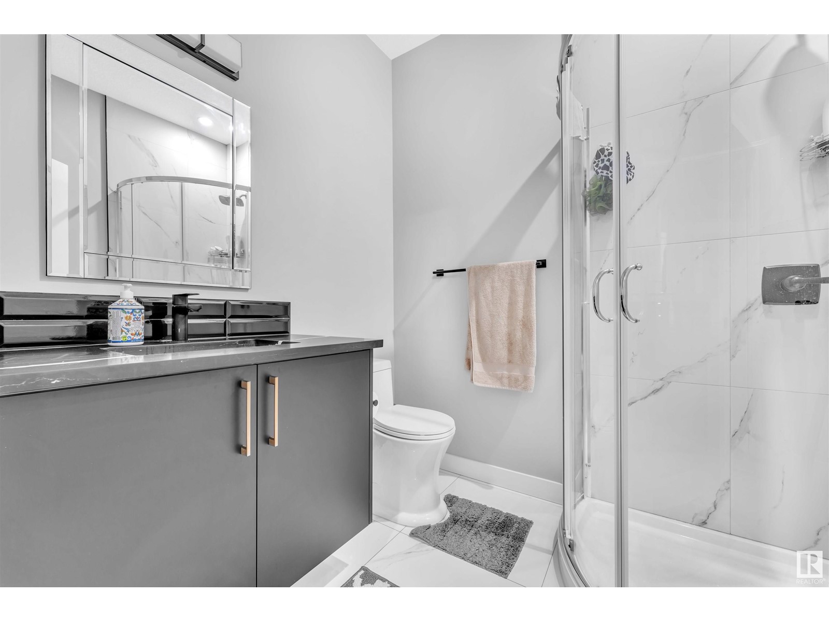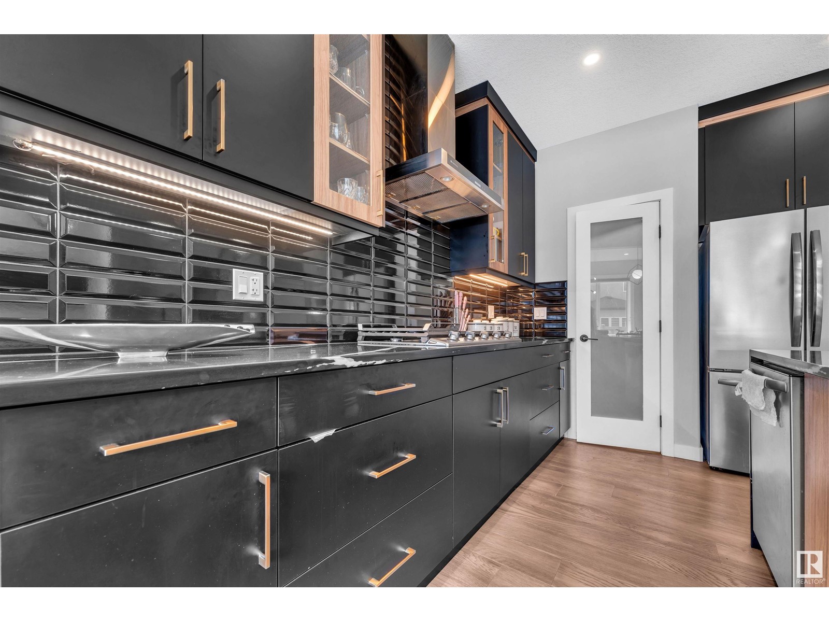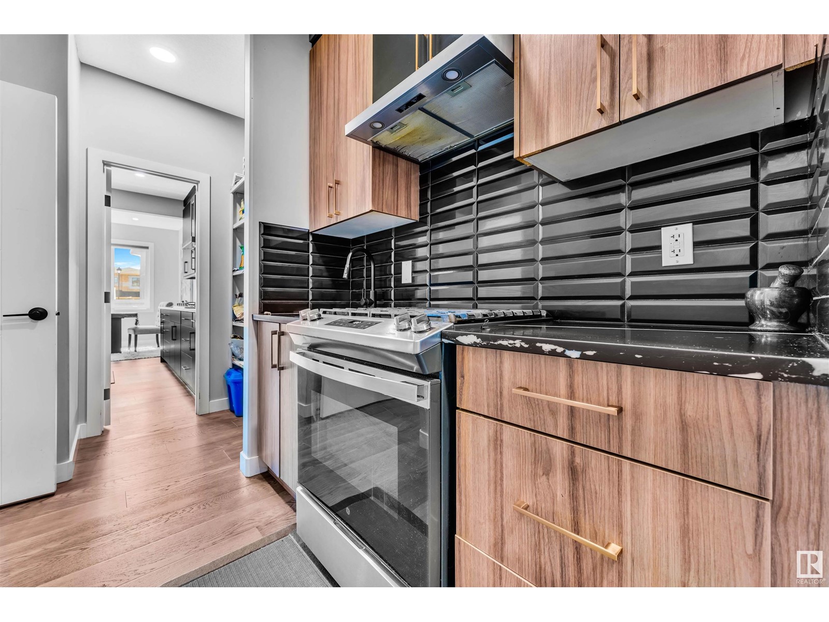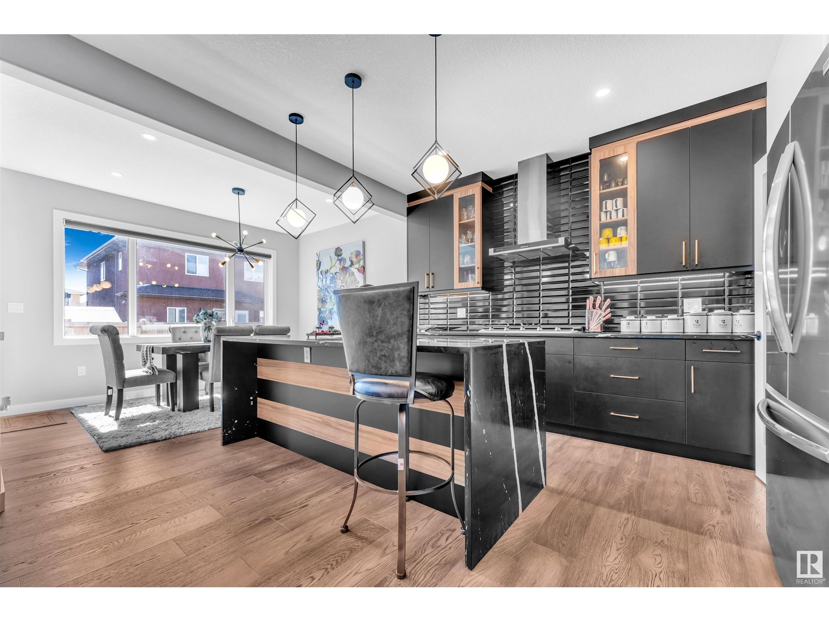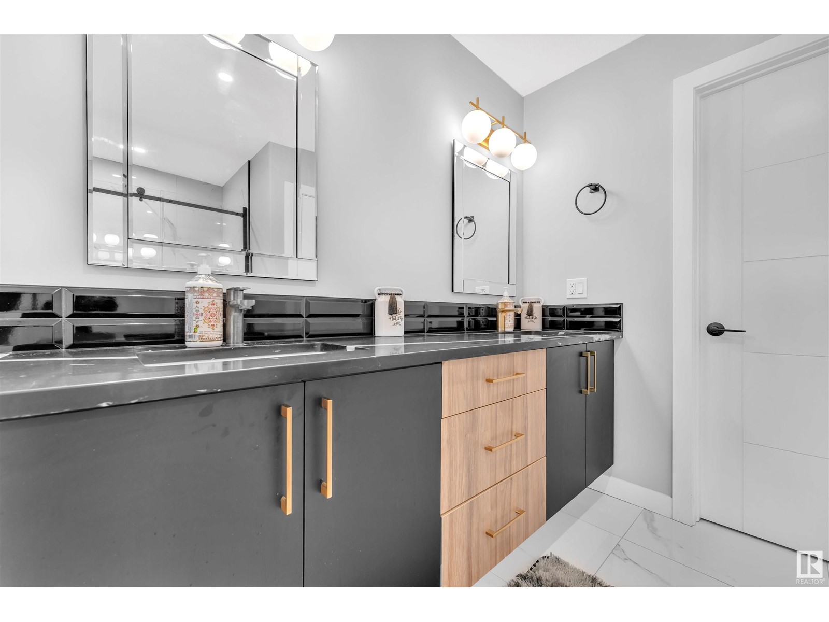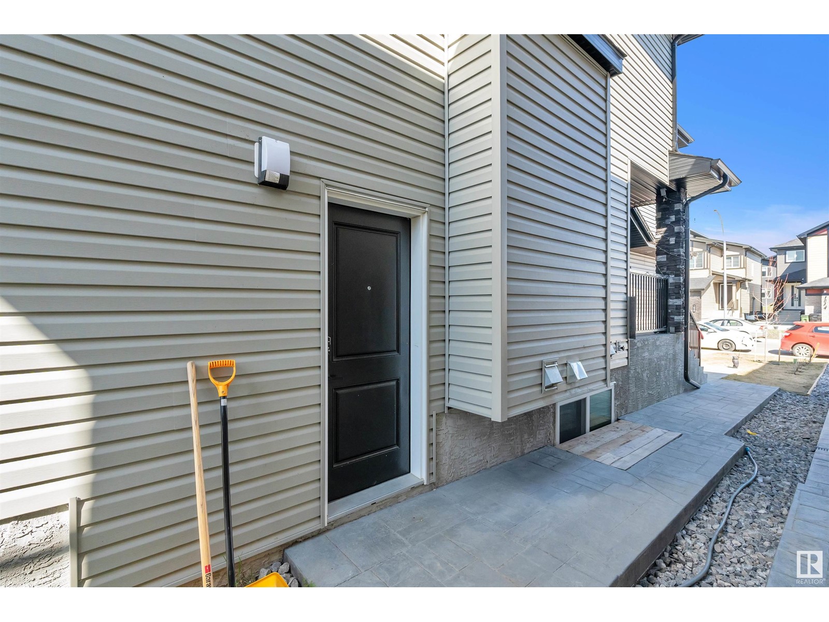1027 150 Av Nw Edmonton, Alberta T5Y 4C1
$835,000
Stunning Home with Legal 2-Bedroom Suite in Fraser! Beautiful 6-bedroom, 4-bathroom home in the sought-after Fraser community offers exceptional functionality & luxury. Main floor features a grand foyer, an open-to-above family room w expansive windows, striking feature wall w fireplace & spacious kitchen w granite countertops & separate spice kitchen.Main floor bedroom & full bathroom add flexibility & convenience. Upstairs, the elegant master suite includes a private balcony, walk-in closet &lavish 5-piece ensuite. Two additional bedrooms, a shared full bathroom & generous bonus room provide ample space for family living. The basement boasts a legal 2-bedroom suite w its own side entrance, kitchen, bathroom, cozy living area & in-suite laundry—ideal for extended family or rental income. Additional highlights include a double attached garage and a prime location near top-rated schools, shopping, dining, and all essential amenities. (id:61585)
Property Details
| MLS® Number | E4433305 |
| Property Type | Single Family |
| Neigbourhood | Fraser |
| Amenities Near By | Schools |
| Features | See Remarks, Park/reserve |
| Parking Space Total | 4 |
| Structure | Deck |
Building
| Bathroom Total | 4 |
| Bedrooms Total | 6 |
| Appliances | Garage Door Opener Remote(s), Garage Door Opener, Window Coverings, Dryer, Refrigerator, Two Stoves, Two Washers, Dishwasher |
| Basement Development | Finished |
| Basement Features | Suite |
| Basement Type | Full (finished) |
| Constructed Date | 2022 |
| Construction Style Attachment | Detached |
| Cooling Type | Central Air Conditioning |
| Heating Type | Forced Air |
| Stories Total | 2 |
| Size Interior | 2,747 Ft2 |
| Type | House |
Parking
| Attached Garage |
Land
| Acreage | No |
| Land Amenities | Schools |
| Size Irregular | 394.26 |
| Size Total | 394.26 M2 |
| Size Total Text | 394.26 M2 |
Rooms
| Level | Type | Length | Width | Dimensions |
|---|---|---|---|---|
| Basement | Bedroom 5 | 11'5" x 11' | ||
| Basement | Bedroom 6 | 11'7" x 15'11 | ||
| Basement | Second Kitchen | 14'9" x 8'2" | ||
| Basement | Recreation Room | 13'4" x 21'1" | ||
| Main Level | Living Room | 14'4" x 16'9" | ||
| Main Level | Dining Room | 12'5" x 9'10" | ||
| Main Level | Kitchen | 12'7" x 13'3" | ||
| Main Level | Bedroom 4 | 11'10" x 13' | ||
| Main Level | Mud Room | 7"7" x 10'11" | ||
| Main Level | Second Kitchen | 7'5" x 11'8" | ||
| Upper Level | Family Room | 21' x 12'11" | ||
| Upper Level | Primary Bedroom | 13'10" x 23'3 | ||
| Upper Level | Bedroom 2 | 11'5" x 12'11 | ||
| Upper Level | Bedroom 3 | 11'5" x 11'11 |
Contact Us
Contact us for more information

. Ravinder Singh Gill
Associate
(780) 450-6670
1400-10665 Jasper Ave Nw
Edmonton, Alberta T5J 3S9
(403) 262-7653
