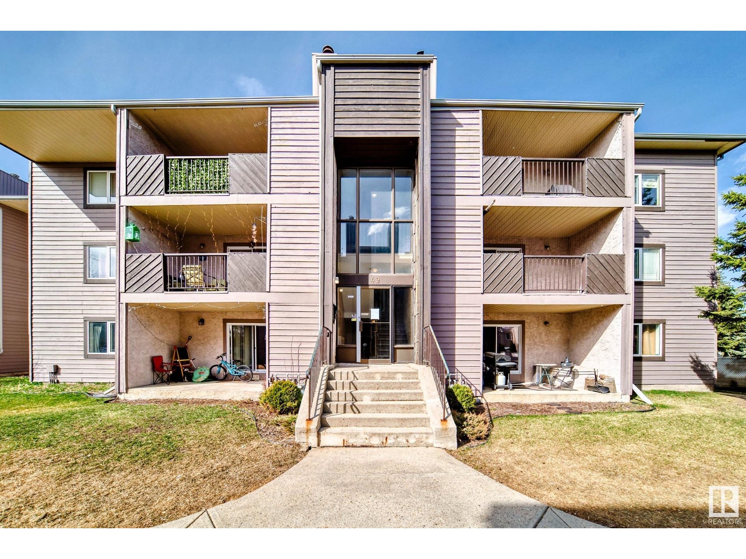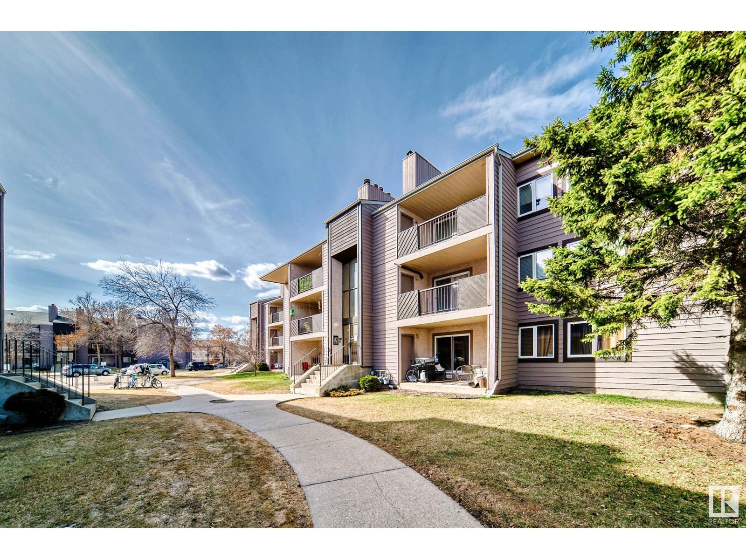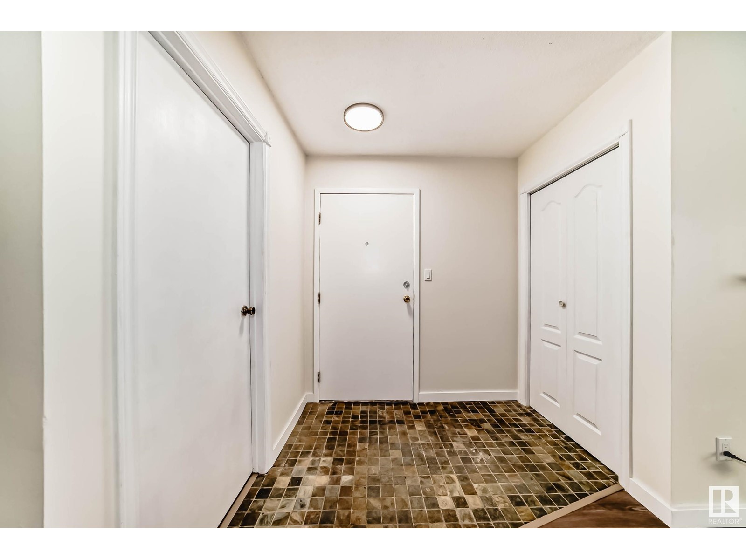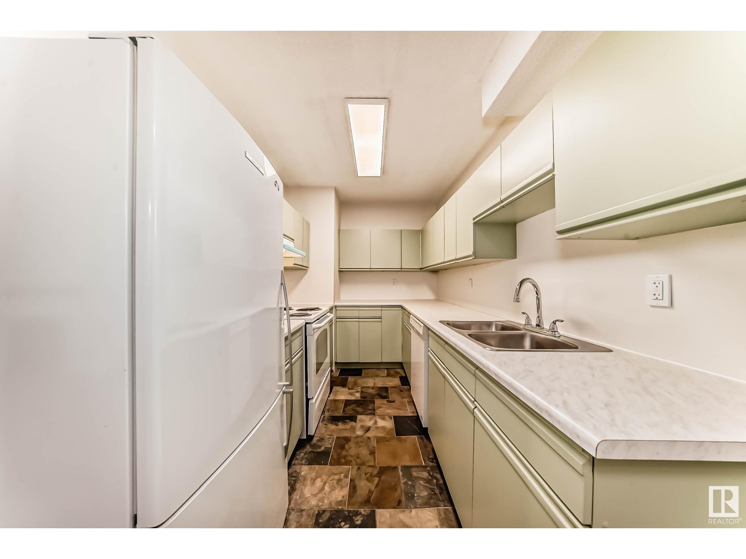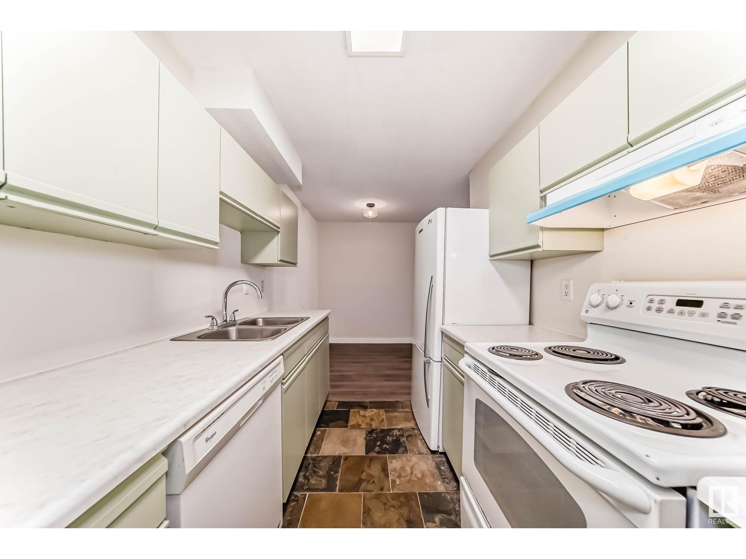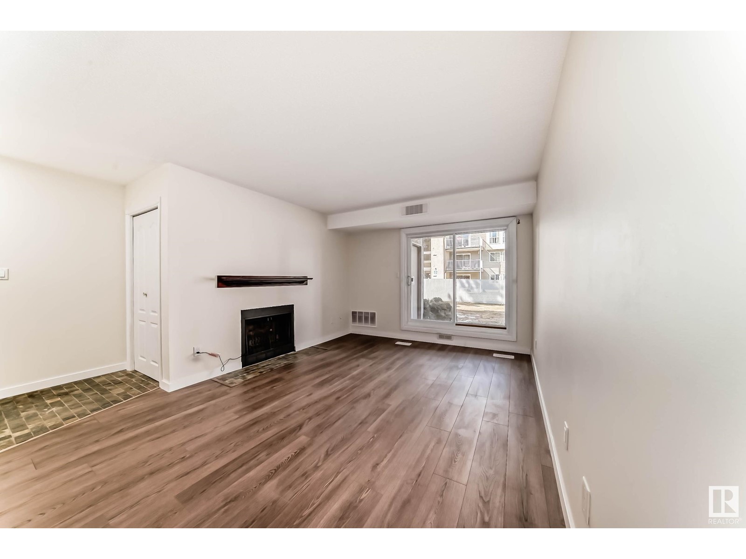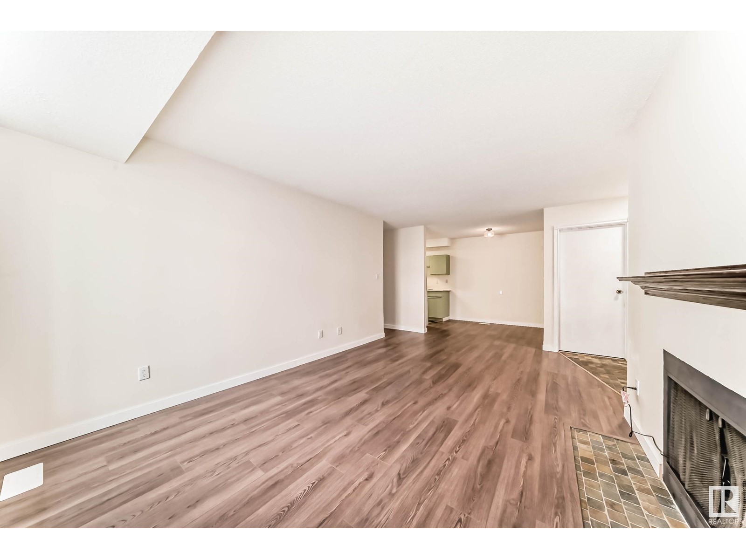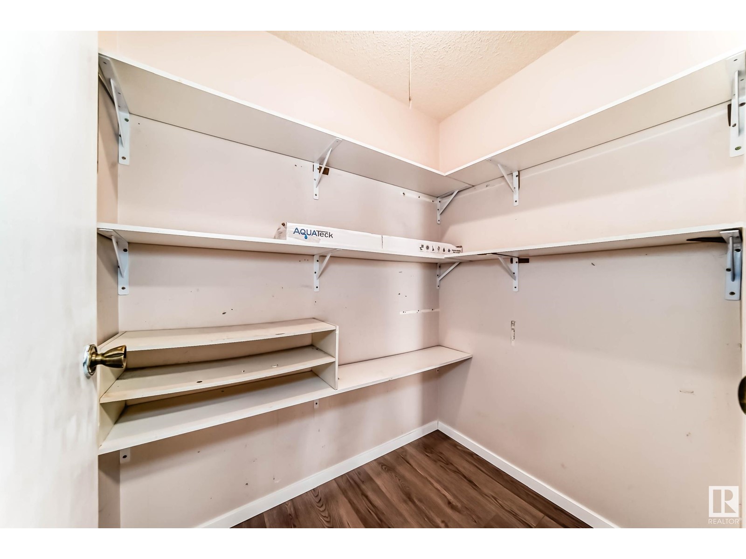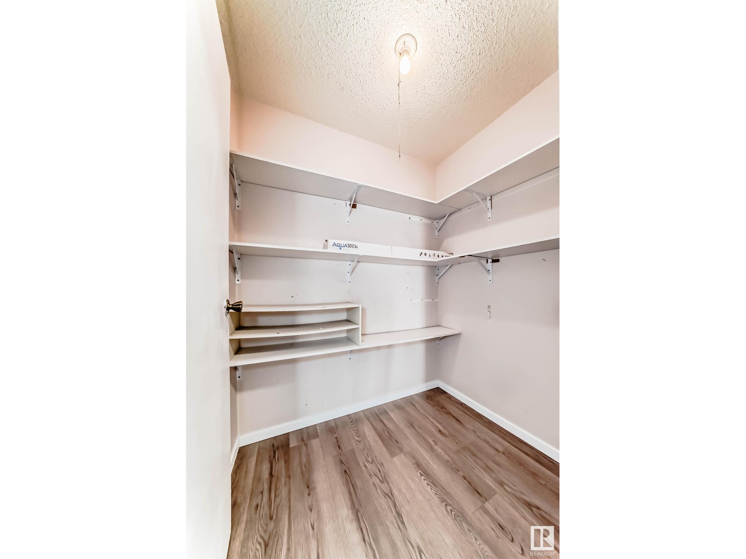#103 49 Akins Dr St. Albert, Alberta T8M 3M6
$133,900Maintenance, Exterior Maintenance, Insurance, Property Management, Other, See Remarks, Water
$459.17 Monthly
Maintenance, Exterior Maintenance, Insurance, Property Management, Other, See Remarks, Water
$459.17 MonthlyGround-floor condo in the desirable community of Akinsdale! Tucked at the rear of the building, it offers added privacy and green space views—perfect for enjoying the covered north-facing patio. Inside, you’ll find new laminate flooring and fresh paint in the main living areas. The living room features a classic wood-burning fireplace and sliding patio doors that bring in natural light. There are two bedrooms, with the primary offering a spacious walk-in closet and direct access to the bathroom, making it feel like an ensuite. Storage off the patio, a portable electric fireplace, energized outdoor parking stall and shared app-operated laundry on the second floor. Close to a K–9 school, bus stop, shops, parks and the Cogito Program at Elmer Gish. Easy Henday access and minutes to groceries—ideal for first-time buyers, downsizers, or anyone seeking low-maintenance living. (id:61585)
Property Details
| MLS® Number | E4432750 |
| Property Type | Single Family |
| Neigbourhood | Akinsdale |
| Amenities Near By | Playground, Public Transit, Shopping |
| Structure | Patio(s) |
Building
| Bathroom Total | 1 |
| Bedrooms Total | 2 |
| Appliances | Dishwasher, Hood Fan, Refrigerator, Stove, Window Coverings, See Remarks |
| Basement Type | None |
| Constructed Date | 1980 |
| Fireplace Fuel | Wood |
| Fireplace Present | Yes |
| Fireplace Type | Unknown |
| Heating Type | Forced Air |
| Size Interior | 892 Ft2 |
| Type | Apartment |
Parking
| See Remarks |
Land
| Acreage | No |
| Land Amenities | Playground, Public Transit, Shopping |
Rooms
| Level | Type | Length | Width | Dimensions |
|---|---|---|---|---|
| Main Level | Living Room | 4.59 m | 3.42 m | 4.59 m x 3.42 m |
| Main Level | Dining Room | 2.54 m | 2.29 m | 2.54 m x 2.29 m |
| Main Level | Kitchen | 3.57 m | 2.16 m | 3.57 m x 2.16 m |
| Main Level | Primary Bedroom | 4.42 m | 3.49 m | 4.42 m x 3.49 m |
| Main Level | Bedroom 2 | 3.7 m | 2.82 m | 3.7 m x 2.82 m |
Contact Us
Contact us for more information
Fadi Georgi
Associate
4107 99 St Nw
Edmonton, Alberta T6E 3N4
(780) 450-6300
(780) 450-6670
