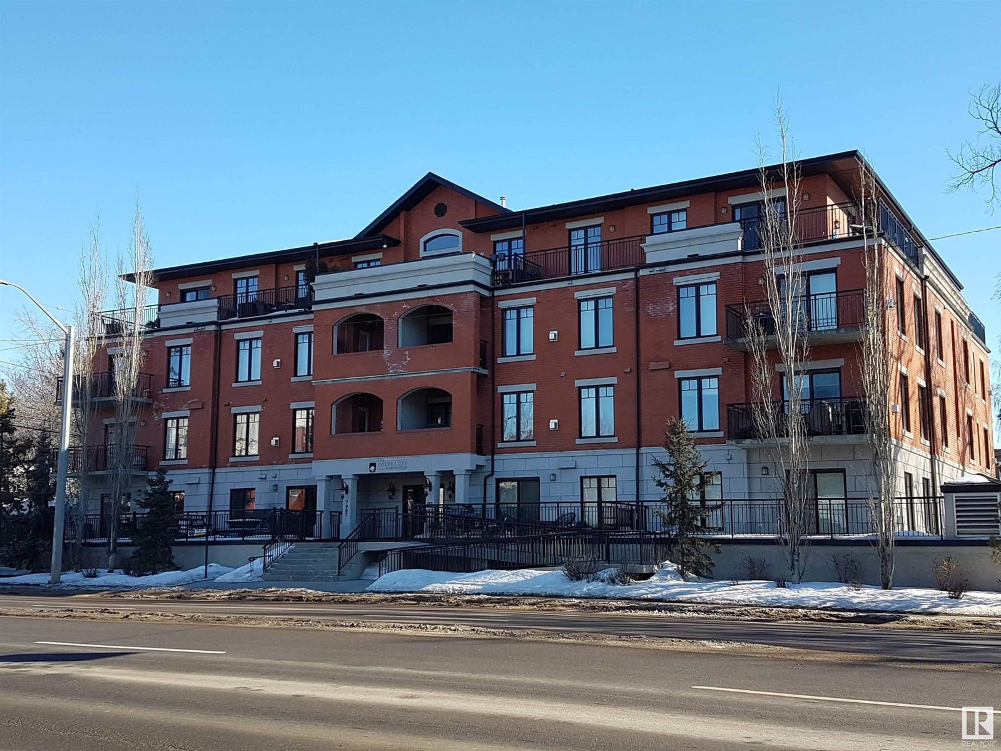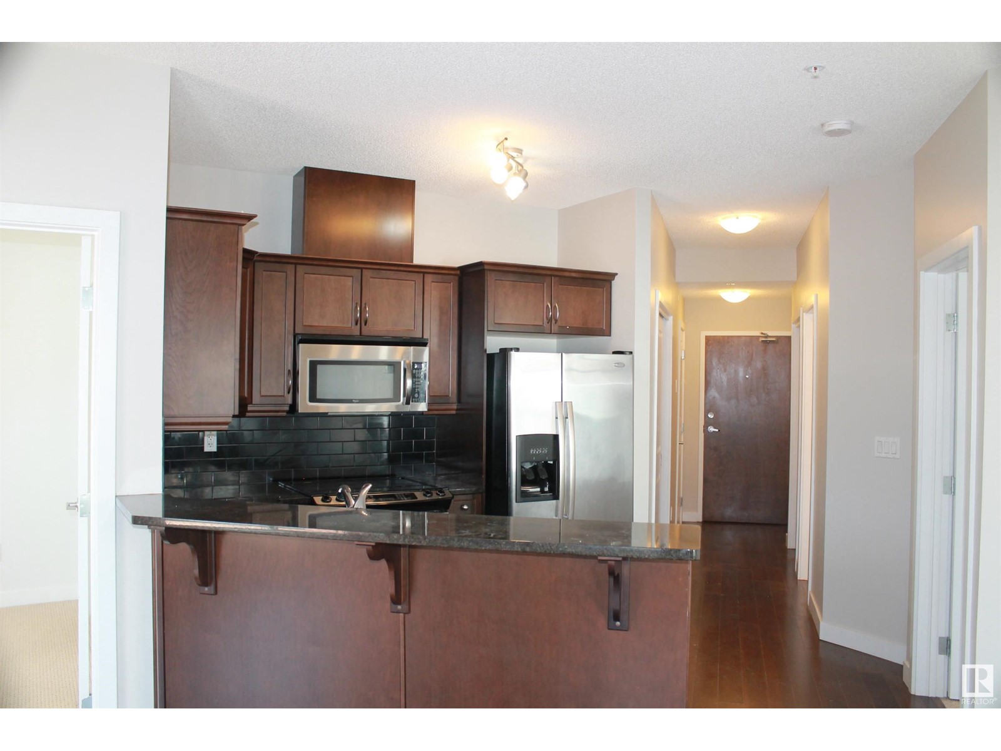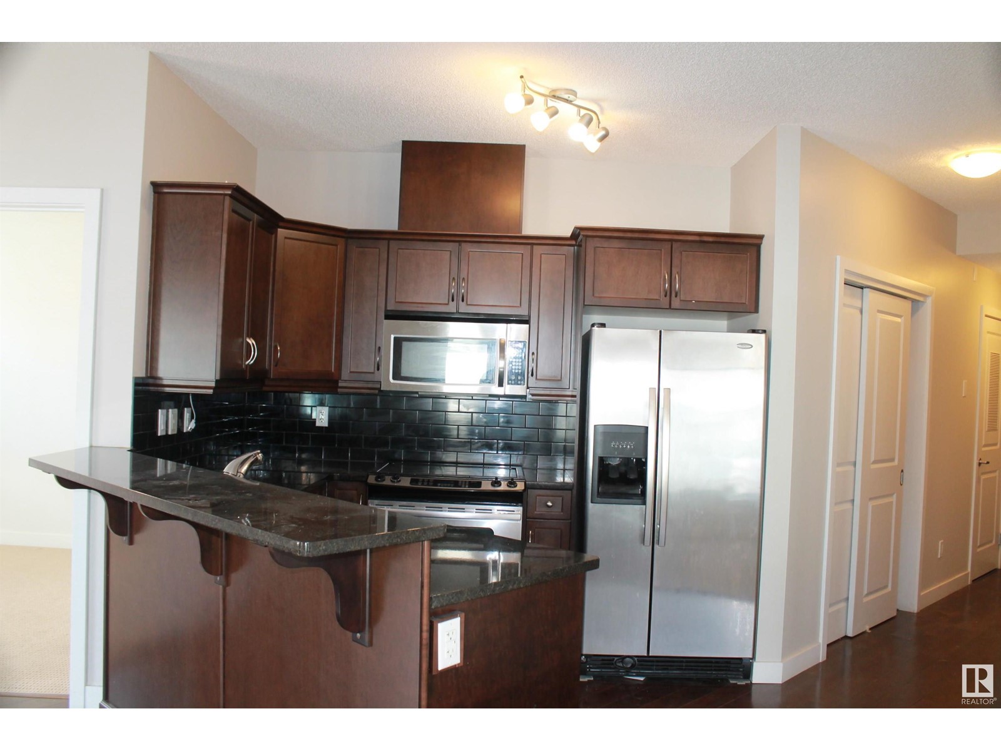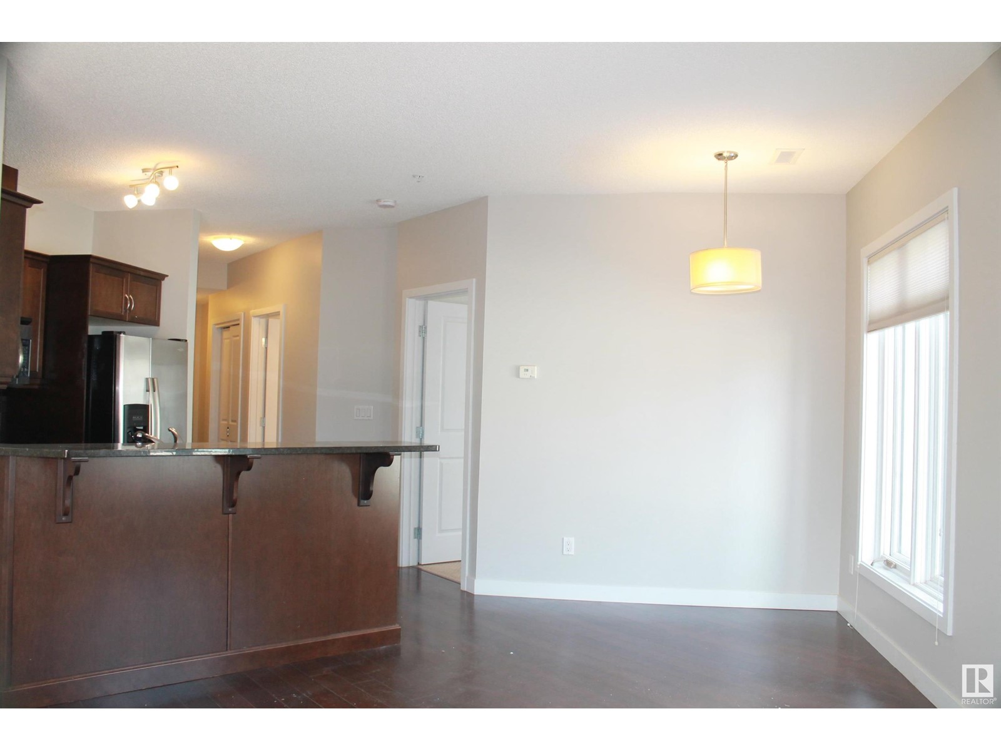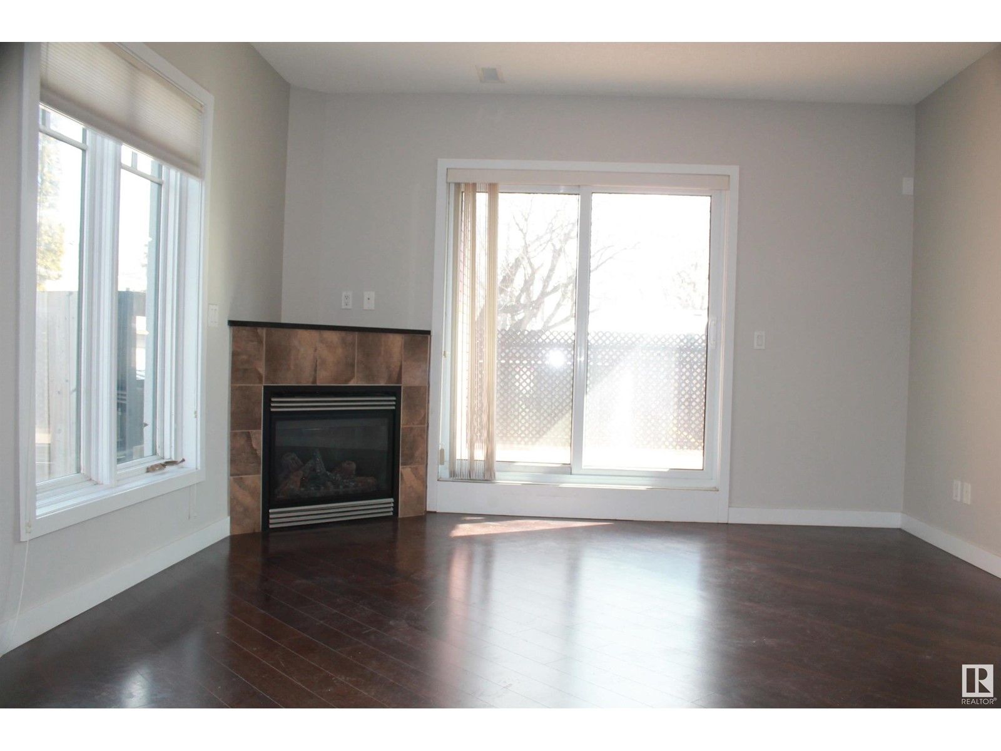#103 7907 109 St Nw Edmonton, Alberta T6G 1C7
$229,000Maintenance, Caretaker, Exterior Maintenance, Heat, Insurance, Common Area Maintenance, Other, See Remarks, Property Management
$709.77 Monthly
Maintenance, Caretaker, Exterior Maintenance, Heat, Insurance, Common Area Maintenance, Other, See Remarks, Property Management
$709.77 MonthlyThe Best Value near the University of Alberta. This Outstanding Location, Quiet Concrete Building is a Beautiful 2 bedroom, 2 Washroom, with Underground heated parking. Large patio and many bright large windows. Perfect Corner End Unit at the rear featuring the most privacy in a Classic Timless, Brick Exterior building: University Properties. Elegance and Superior Finishes, 9 Foot Ceilings, In suite Laundry, Granite Counters, Central Air Conditioning, Gorgeous Gas Fireplace, and so much more. Walk to major box store grocery & shopping, schools, The University of Alberta Hospital and The U of A with all their recreational, sports, entertainment, extra curicular educational activities - fantastic for enjoyment and enrichment of Life. All services, all retail also easy walking to Whyte Avenue another Icon of Lifestyle in Edmonton. Walkways and bicycle paths at Your door lead You to the North Sakatchewan River Valley Trail and Bike Path System. City Center, Southgate, River Valley, LRT all Nearby !!! (id:61585)
Property Details
| MLS® Number | E4427623 |
| Property Type | Single Family |
| Neigbourhood | Queen Alexandra |
| Amenities Near By | Golf Course, Playground, Public Transit, Schools, Shopping |
| Features | See Remarks, Level |
| Parking Space Total | 1 |
| View Type | City View |
Building
| Bathroom Total | 2 |
| Bedrooms Total | 2 |
| Amenities | Ceiling - 9ft, Vinyl Windows |
| Appliances | Dishwasher, Dryer, Microwave Range Hood Combo, Refrigerator, Stove, Washer |
| Basement Type | None |
| Constructed Date | 2008 |
| Heating Type | Heat Pump |
| Size Interior | 875 Ft2 |
| Type | Apartment |
Parking
| Heated Garage | |
| Underground |
Land
| Acreage | No |
| Land Amenities | Golf Course, Playground, Public Transit, Schools, Shopping |
Rooms
| Level | Type | Length | Width | Dimensions |
|---|---|---|---|---|
| Main Level | Living Room | 3.5 m | 4 m | 3.5 m x 4 m |
| Main Level | Dining Room | 2.6 m | 2.45 m | 2.6 m x 2.45 m |
| Main Level | Kitchen | 2.8 m | 2.75 m | 2.8 m x 2.75 m |
| Main Level | Primary Bedroom | 3.65 m | 2.9 m | 3.65 m x 2.9 m |
| Main Level | Bedroom 2 | 3.5 m | 2.6 m | 3.5 m x 2.6 m |
Contact Us
Contact us for more information

Julian P. Szklarz
Associate
(780) 484-9558
www.juliansells.com/
201-10114 156 St Nw
Edmonton, Alberta T5P 2P9
(780) 483-0601

Oriana L. Cronin
Associate
(780) 484-9558
www.juliansells.com/
201-10114 156 St Nw
Edmonton, Alberta T5P 2P9
(780) 483-0601
