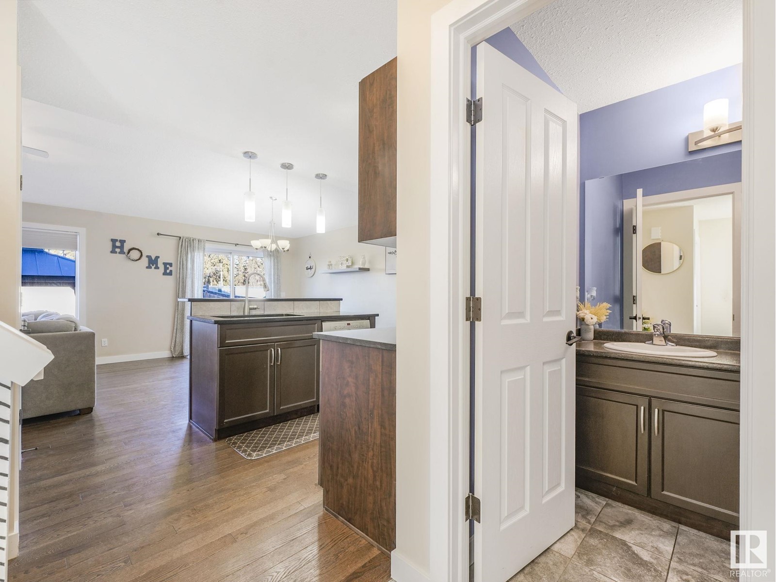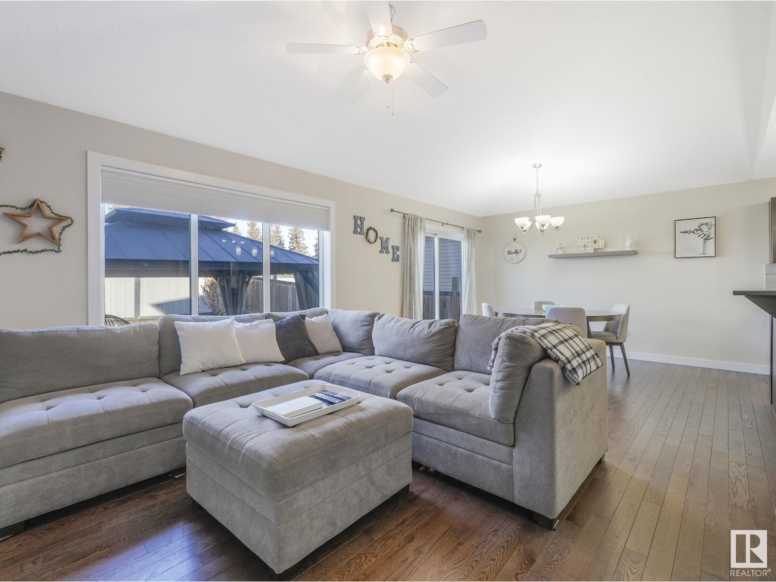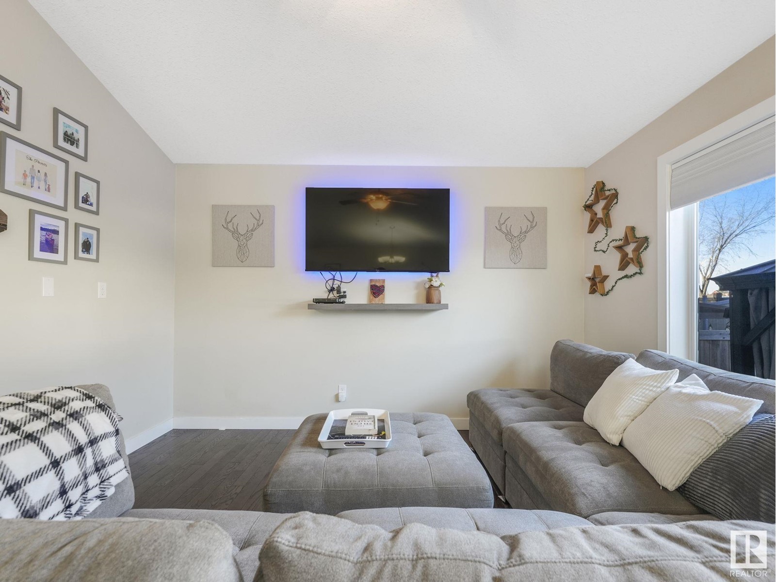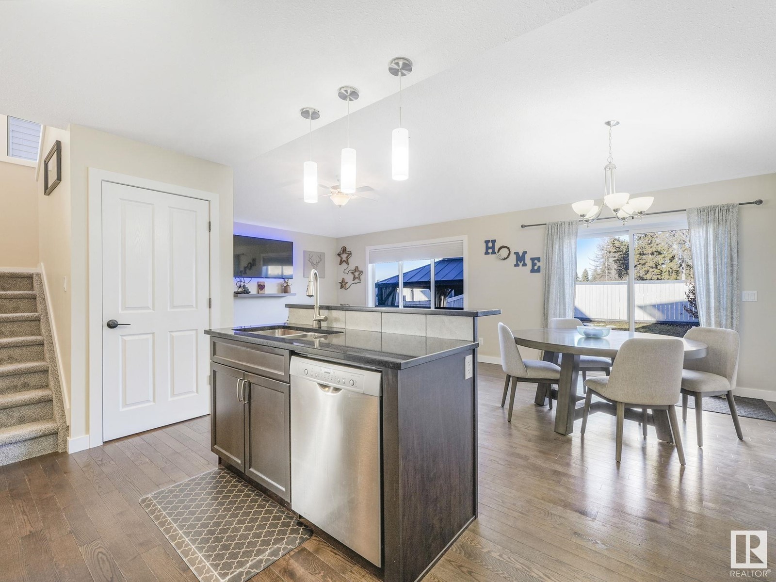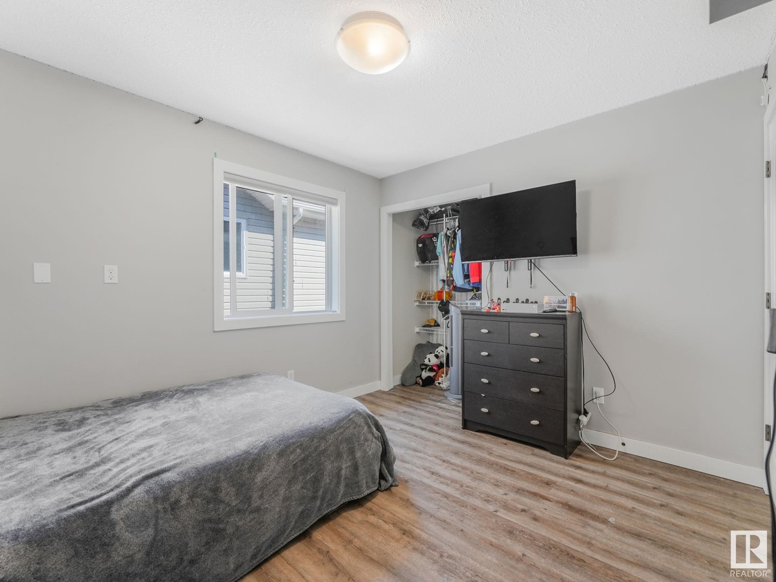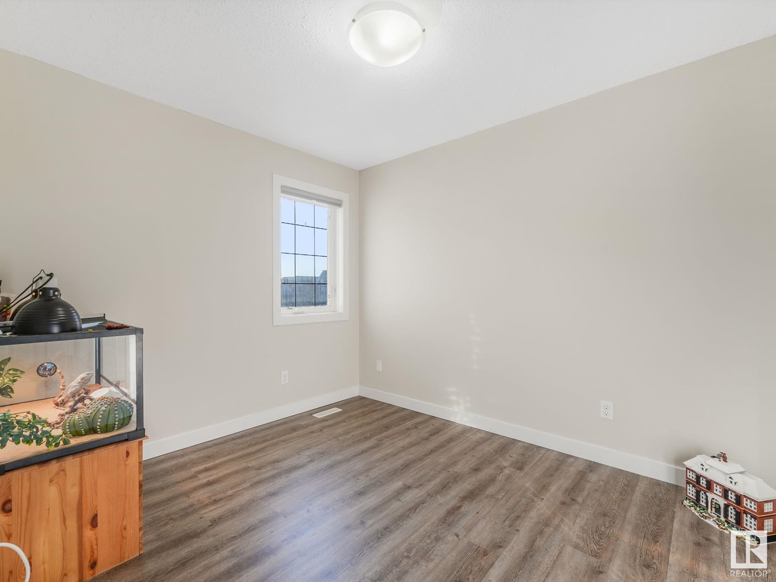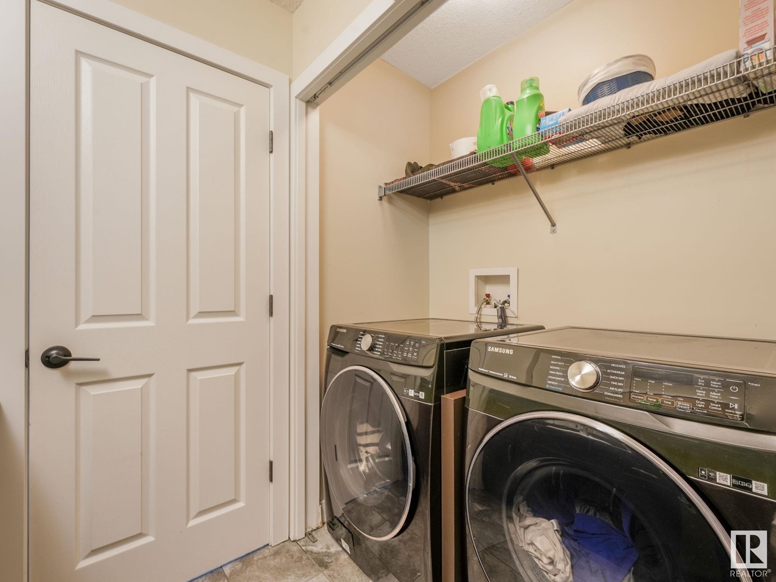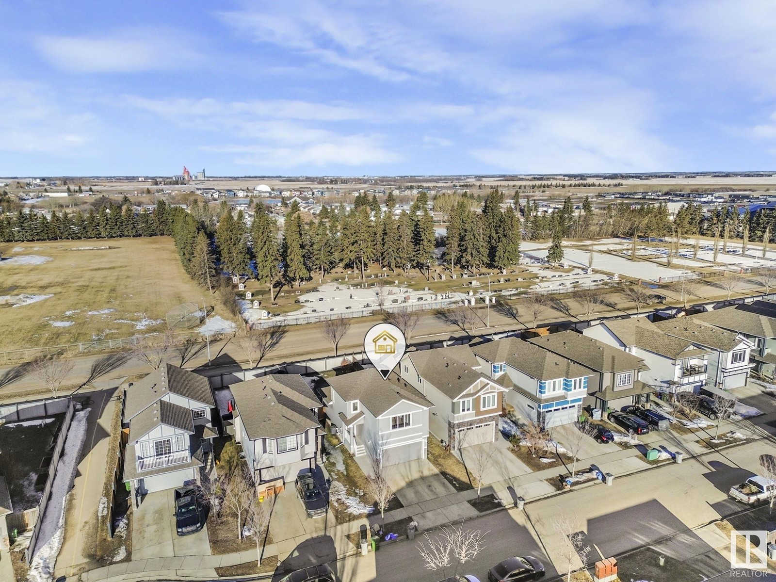10308 99 St Morinville, Alberta T8R 0C3
$445,000
This Turn-key home features 4 bedrooms, 3.5 bathrooms, and the comfort of central A/C. Ideally situated within walking distance of both a school and a park, this stunning home welcomes you with a bright foyer leading into a stylish kitchen that boasts dark cabinetry, granite countertops, and a large island with an eat at bar, seamlessly connecting to the living room with large windows overlooking the NEW STAMPED CONCRETE patio in the fully fenced backyard. Upstairs you find NEW vinyl flooring in the bedrooms, with a serene primary suite that offers a private 4-piece ensuite and a generous walk-in closet, two more spacious bedrooms and the convenience of UPPER FLOOR LAUNDRY. The fully finished basement adds even more living space, featuring a cozy family room with a gas fireplace, another bedroom, a 4-piece bath, and a storage/utility room. Completing this impressive home is a fully finished, ATTACHED double garage for ultimate convenience. (id:61585)
Property Details
| MLS® Number | E4428062 |
| Property Type | Single Family |
| Neigbourhood | Morinville |
| Amenities Near By | Playground, Schools, Shopping |
| Features | No Back Lane |
| Parking Space Total | 4 |
| Structure | Patio(s) |
Building
| Bathroom Total | 4 |
| Bedrooms Total | 4 |
| Amenities | Ceiling - 9ft, Vinyl Windows |
| Appliances | Dishwasher, Dryer, Microwave Range Hood Combo, Refrigerator, Stove, Washer |
| Basement Development | Finished |
| Basement Type | Full (finished) |
| Constructed Date | 2014 |
| Construction Style Attachment | Detached |
| Cooling Type | Central Air Conditioning |
| Fireplace Fuel | Gas |
| Fireplace Present | Yes |
| Fireplace Type | Unknown |
| Half Bath Total | 1 |
| Heating Type | Forced Air |
| Stories Total | 2 |
| Size Interior | 1,454 Ft2 |
| Type | House |
Parking
| Attached Garage |
Land
| Acreage | No |
| Fence Type | Fence |
| Land Amenities | Playground, Schools, Shopping |
| Size Irregular | 373.47 |
| Size Total | 373.47 M2 |
| Size Total Text | 373.47 M2 |
Rooms
| Level | Type | Length | Width | Dimensions |
|---|---|---|---|---|
| Basement | Family Room | Measurements not available | ||
| Basement | Bedroom 4 | Measurements not available | ||
| Main Level | Living Room | Measurements not available | ||
| Main Level | Dining Room | Measurements not available | ||
| Main Level | Kitchen | Measurements not available | ||
| Upper Level | Primary Bedroom | Measurements not available | ||
| Upper Level | Bedroom 2 | Measurements not available | ||
| Upper Level | Bedroom 3 | Measurements not available |
Contact Us
Contact us for more information
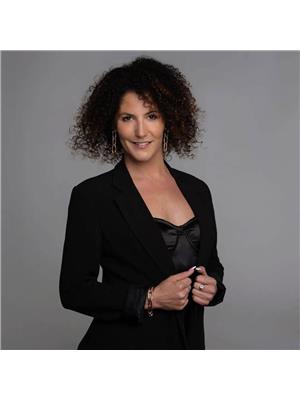
Mary Bark
Associate
(780) 439-7248
yeghomes4sale.ca/
www.facebook.com/marybarkremax/
www.instagram.com/marybarkremax/
studio.youtube.com/channel/UCcnTWckwvafFDn7_j0MRdnw
100-10328 81 Ave Nw
Edmonton, Alberta T6E 1X2
(780) 439-7000
(780) 439-7248
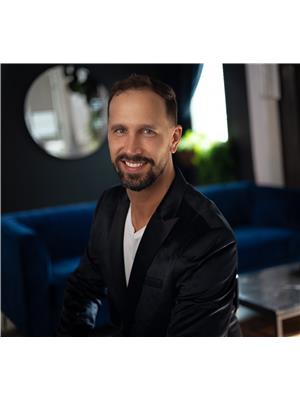
David Szusz
Associate
(780) 439-7248
www.yeghomes4sale.ca/
www.facebook.com/dszusz8
www.instagram.com/davidszuszremax/
100-10328 81 Ave Nw
Edmonton, Alberta T6E 1X2
(780) 439-7000
(780) 439-7248








