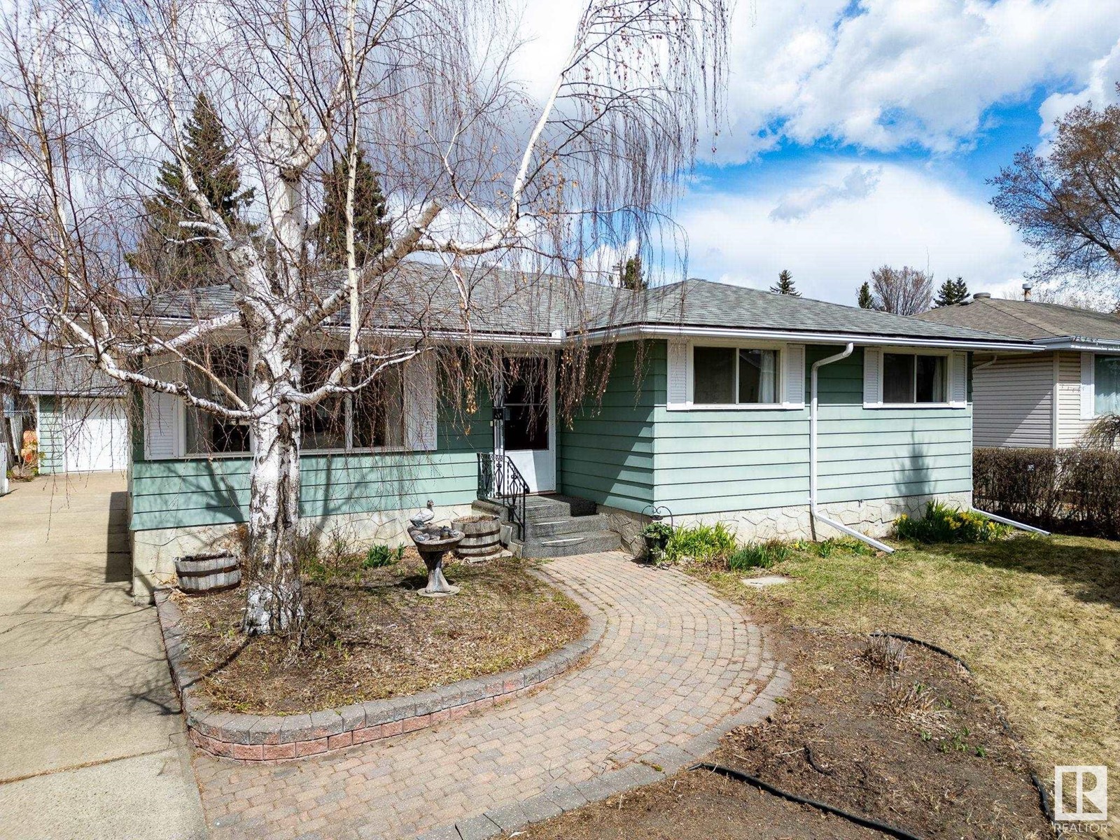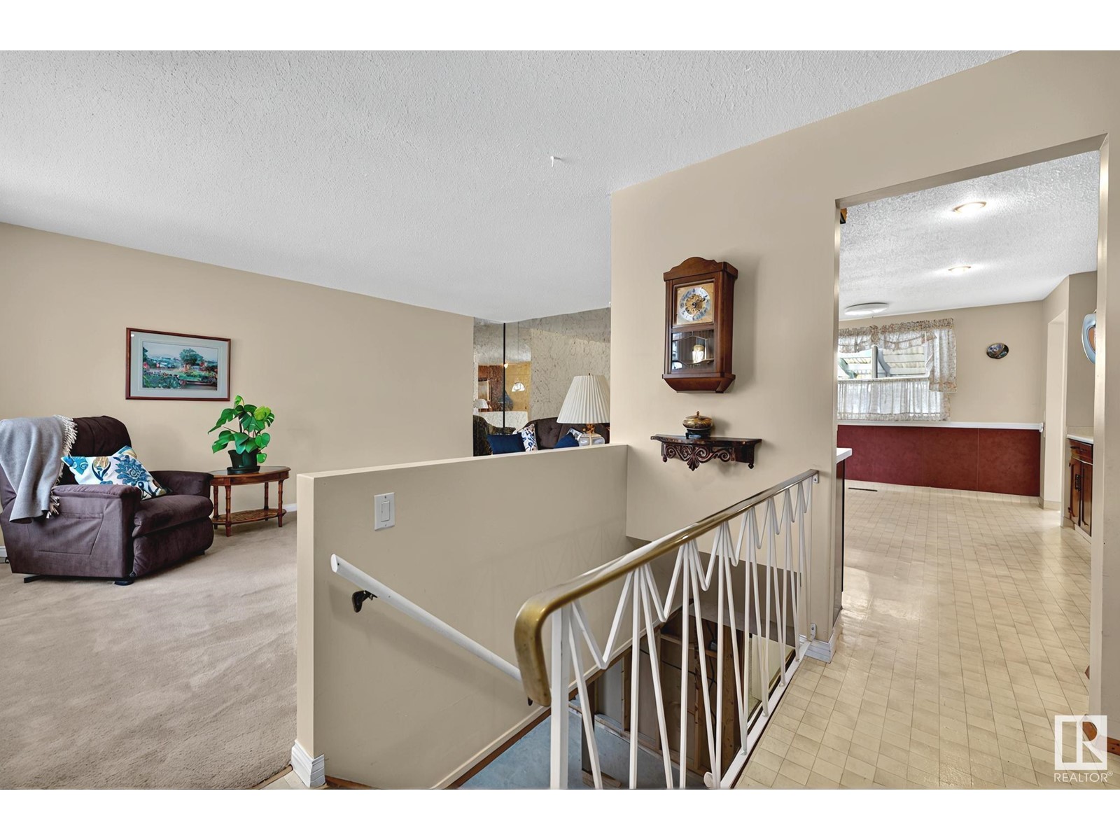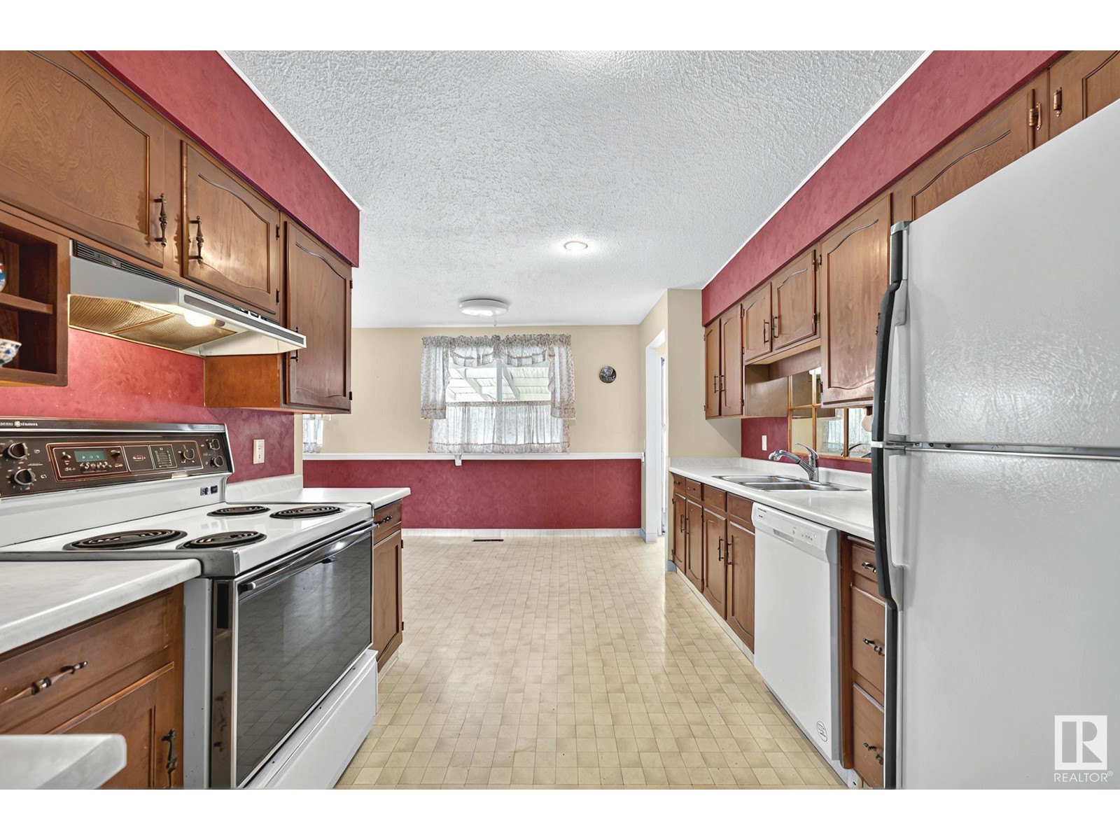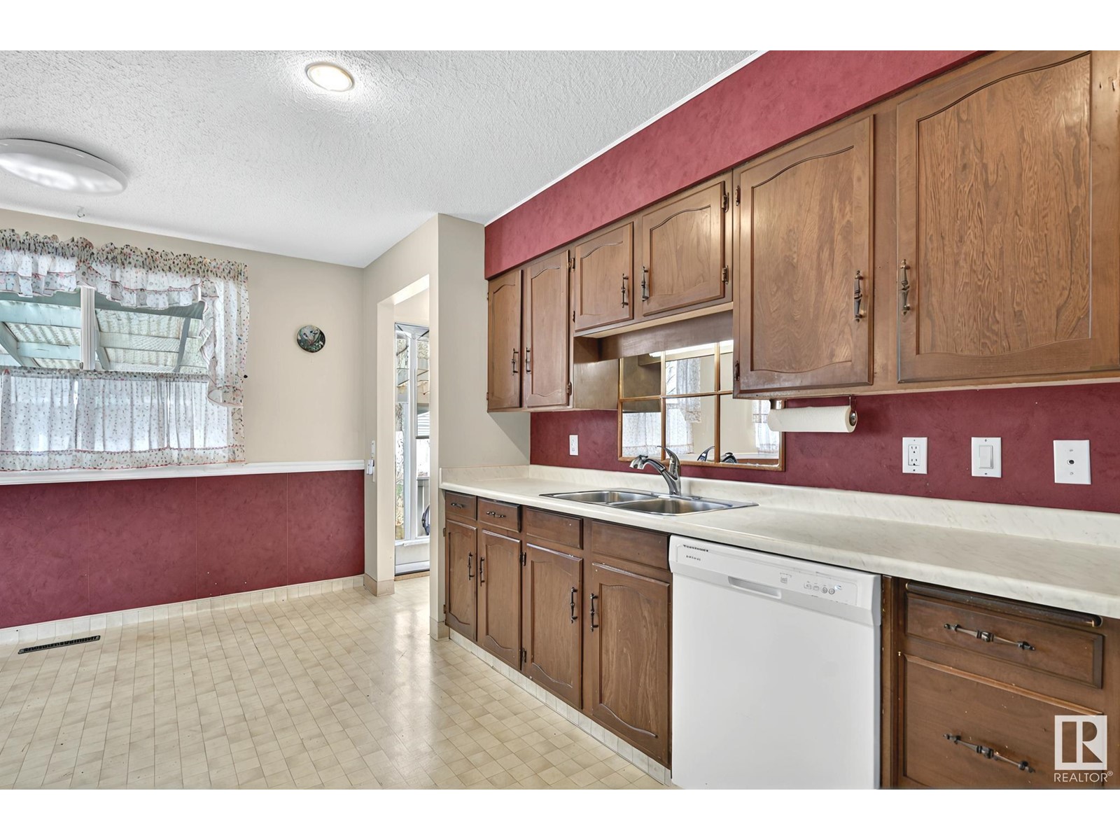1039 Moyer Dr Sherwood Park, Alberta T8A 1E7
$399,900
Welcome to this spacious bungalow nestled in a quiet, charming neighborhood! With 1330 sqft, this home features 4 bedrooms on the main floor, a central kitchen, and a large dining area, offering plenty of room for family gatherings and entertaining. The primary bedroom includes access to a 2-piece ensuite that holds potential for expansion. You'll also find an additional 4-piece bath and three more bedrooms on the main level. The basement is your canvas, already framed for two family rooms and a den, allowing you to customize it to your liking. The insulated garage measures 24.5' x 24' and has a gas line for heating. Enjoy mature landscaping with perennial flowers and fruitful plants, including chives, strawberries, raspberries, rhubarb, and horseradish. Recent updates include a newer roof and a serviced furnace, ensuring peace of mind. Conveniently located near schools, playgrounds, an outdoor rink, and shopping. (id:61585)
Property Details
| MLS® Number | E4432993 |
| Property Type | Single Family |
| Neigbourhood | Westboro |
| Amenities Near By | Golf Course, Playground, Schools, Shopping |
| Features | No Back Lane, No Animal Home, No Smoking Home |
| Parking Space Total | 6 |
Building
| Bathroom Total | 3 |
| Bedrooms Total | 4 |
| Appliances | Dishwasher, Dryer, Refrigerator, Stove, Washer, Window Coverings |
| Architectural Style | Bungalow |
| Basement Development | Partially Finished |
| Basement Type | Full (partially Finished) |
| Constructed Date | 1970 |
| Construction Style Attachment | Detached |
| Half Bath Total | 1 |
| Heating Type | Forced Air |
| Stories Total | 1 |
| Size Interior | 1,330 Ft2 |
| Type | House |
Parking
| Detached Garage | |
| Oversize |
Land
| Acreage | No |
| Fence Type | Fence |
| Land Amenities | Golf Course, Playground, Schools, Shopping |
| Size Irregular | 616 |
| Size Total | 616 M2 |
| Size Total Text | 616 M2 |
Rooms
| Level | Type | Length | Width | Dimensions |
|---|---|---|---|---|
| Basement | Family Room | 6.09 m | 5.74 m | 6.09 m x 5.74 m |
| Basement | Den | 3.28 m | 3.27 m | 3.28 m x 3.27 m |
| Basement | Storage | Measurements not available | ||
| Basement | Utility Room | Measurements not available | ||
| Basement | Storage | Measurements not available | ||
| Main Level | Living Room | 5.49 m | 3.68 m | 5.49 m x 3.68 m |
| Main Level | Dining Room | 2.74 m | 3.79 m | 2.74 m x 3.79 m |
| Main Level | Kitchen | 5.4 m | 2.97 m | 5.4 m x 2.97 m |
| Main Level | Primary Bedroom | 4.25 m | 3.51 m | 4.25 m x 3.51 m |
| Main Level | Bedroom 2 | 2.57 m | 3.54 m | 2.57 m x 3.54 m |
| Main Level | Bedroom 3 | 3.54 m | 2.58 m | 3.54 m x 2.58 m |
| Main Level | Bedroom 4 | 3.04 m | 2.5 m | 3.04 m x 2.5 m |
Contact Us
Contact us for more information
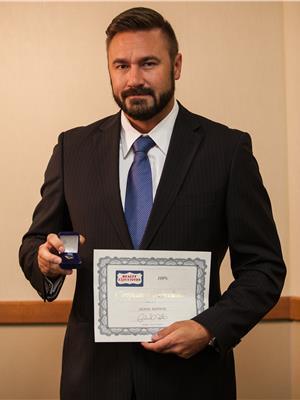
Shane A. Matwie
Associate
shanematwie.c21.ca/
www.facebook.com/edmonton.realtor
5954 Gateway Blvd Nw
Edmonton, Alberta T6H 2H6
(780) 439-3300
