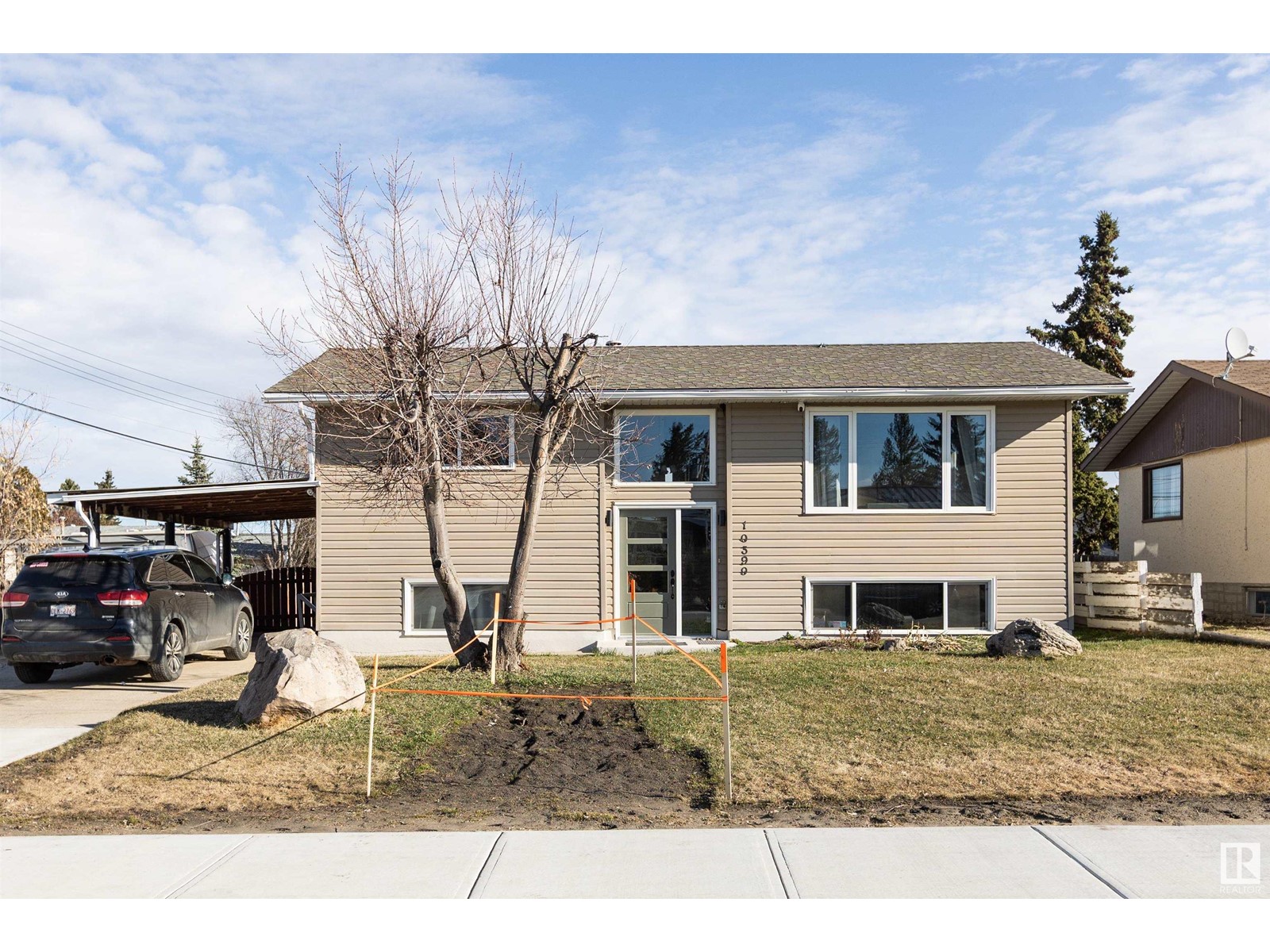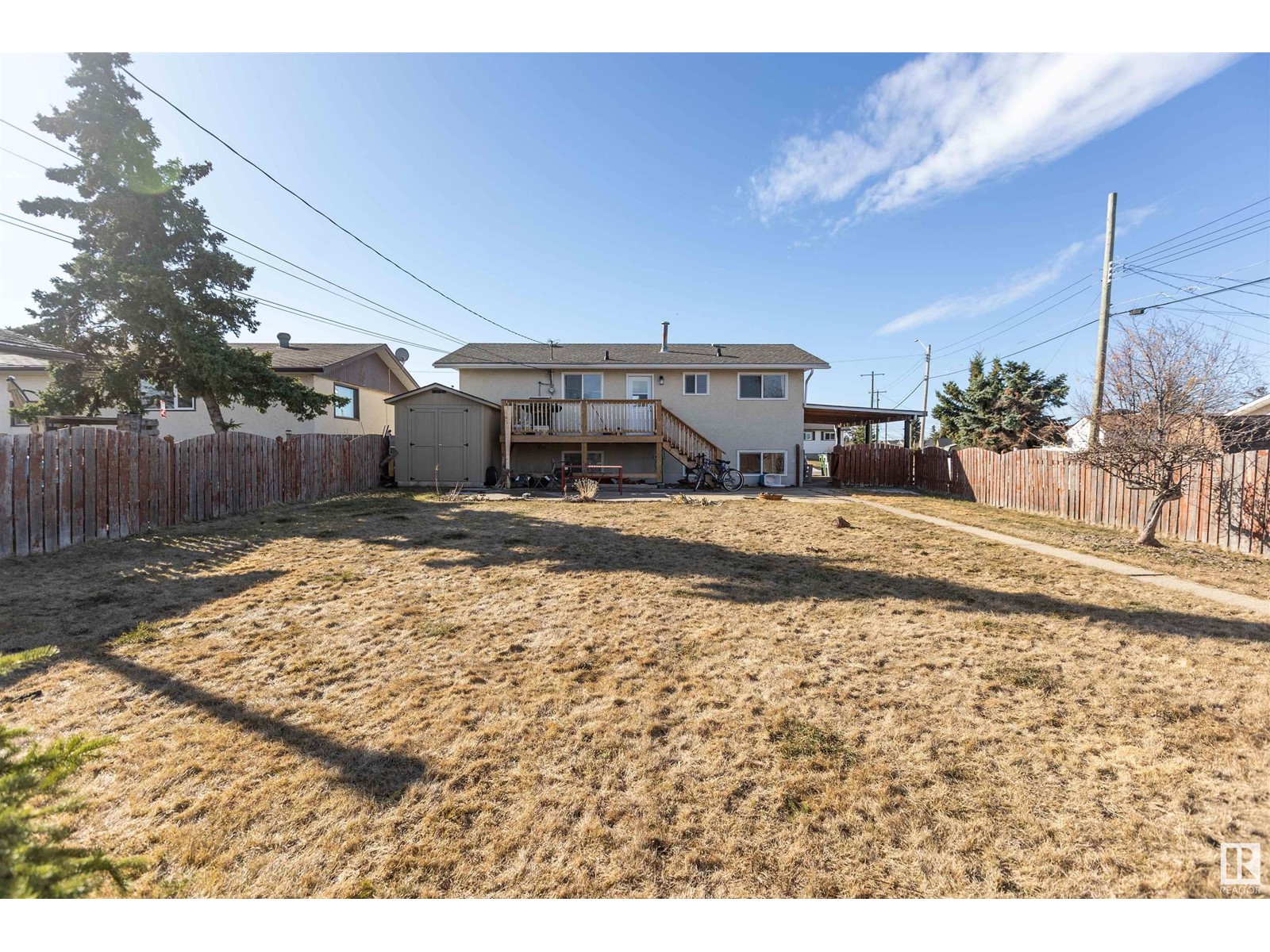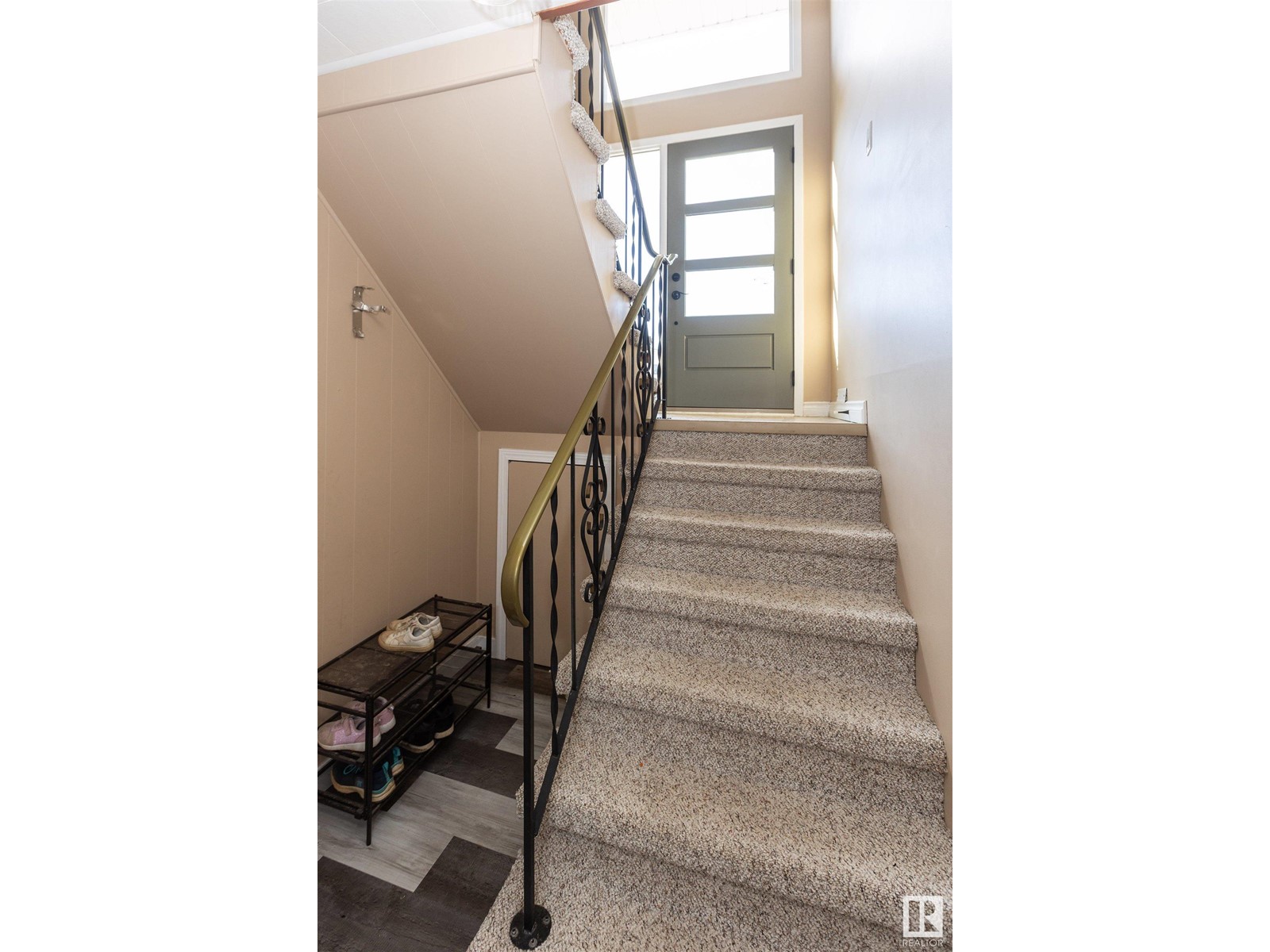10399 107a Av Westlock, Alberta T7P 1J4
$279,900
Beautifully renovated home is packed with upgrades, inside and out! Recent exterior improvements include newer windows and exterior doors, newer deck, storage shed, updated soffits, and modern exterior lighting. Step inside to find even more enhancements: R60 attic insulation, newer white kitchen cabinets, stylish backsplash, updated countertops/sinks/faucets, & floorings. The home also boasts stainless steel appliances, a high-efficiency furnace, and upgraded HWT. The laundry area has been thoughtfully relocated to its own dedicated room for added convenience. 2 bedrooms on the main floor & 3rd bedroom downstairs, there’s room for everyone. The spacious layout includes a large living room and an L-shaped family room on the lower level—perfect for entertaining or relaxing. Step out to your new deck overlooking cement patio, and enjoy the huge, fully fenced backyard with a handy storage shed. A single carport (24’ x 12’) at the front offers easy potential to be enclosed for additional garage space. (id:61585)
Property Details
| MLS® Number | E4430746 |
| Property Type | Single Family |
| Neigbourhood | Westlock |
| Features | See Remarks, Flat Site |
| Parking Space Total | 2 |
Building
| Bathroom Total | 2 |
| Bedrooms Total | 3 |
| Appliances | Dryer, Microwave Range Hood Combo, Refrigerator, Storage Shed, Stove, Washer |
| Architectural Style | Bi-level |
| Basement Development | Finished |
| Basement Type | Full (finished) |
| Constructed Date | 1970 |
| Construction Style Attachment | Detached |
| Half Bath Total | 1 |
| Heating Type | Forced Air |
| Size Interior | 911 Ft2 |
| Type | House |
Parking
| Carport |
Land
| Acreage | No |
| Fence Type | Fence |
Rooms
| Level | Type | Length | Width | Dimensions |
|---|---|---|---|---|
| Basement | Family Room | 3.33 m | 4.85 m | 3.33 m x 4.85 m |
| Basement | Bedroom 3 | 3.33 m | 4.03 m | 3.33 m x 4.03 m |
| Basement | Laundry Room | 2.65 m | 2.92 m | 2.65 m x 2.92 m |
| Basement | Utility Room | 2.15 m | 3.35 m | 2.15 m x 3.35 m |
| Main Level | Living Room | 4.22 m | 4.94 m | 4.22 m x 4.94 m |
| Main Level | Dining Room | 2.73 m | 2.78 m | 2.73 m x 2.78 m |
| Main Level | Kitchen | 2.52 m | 2.71 m | 2.52 m x 2.71 m |
| Main Level | Primary Bedroom | 3.58 m | 4.19 m | 3.58 m x 4.19 m |
| Main Level | Bedroom 2 | 2.55 m | 3.38 m | 2.55 m x 3.38 m |
Contact Us
Contact us for more information

Denis M. Landry
Broker
1 (888) 693-2314
www.townandcountryrealty.ca/
201-10004 107 St
Westlock, Alberta T7P 2K8
(780) 349-7000
1 (888) 693-2314





















































