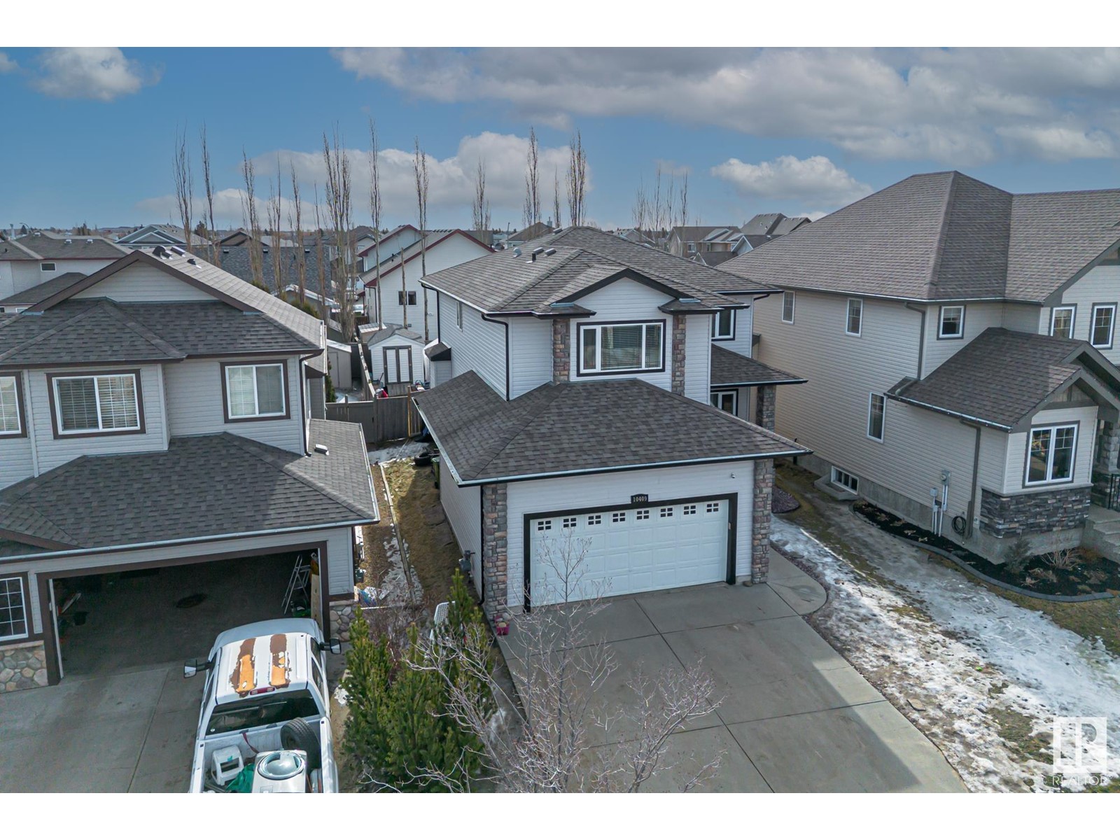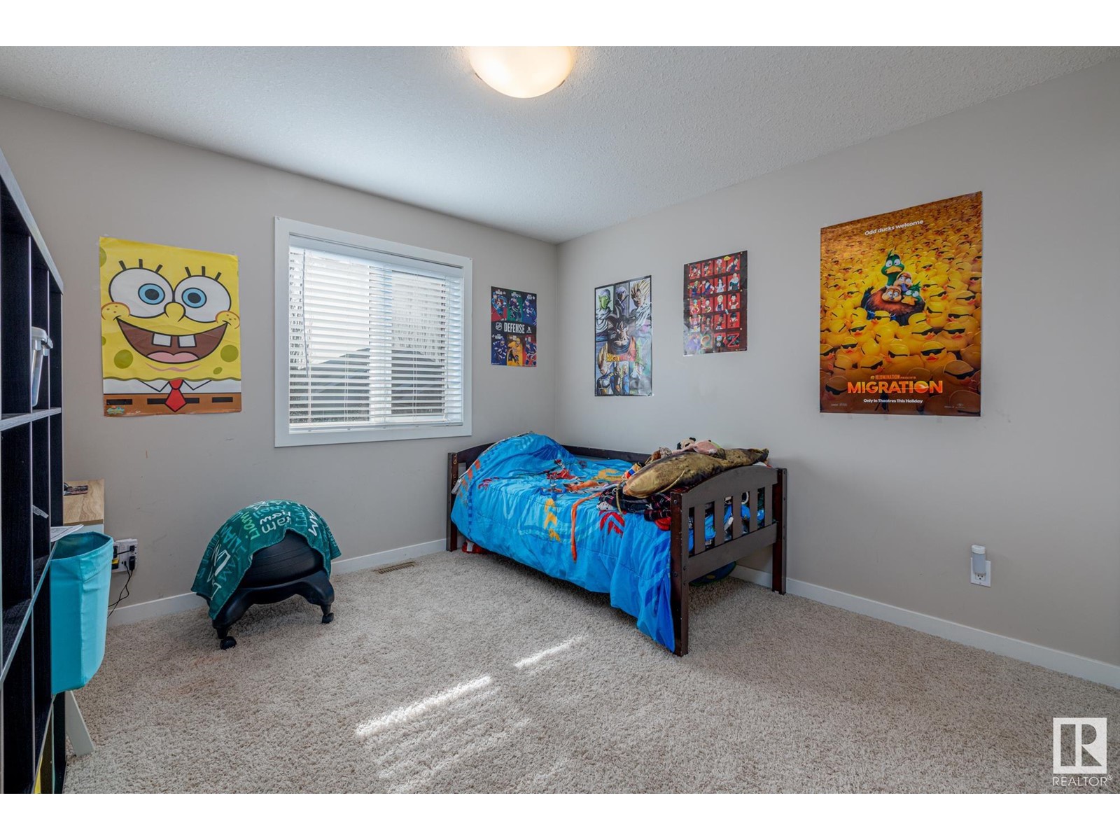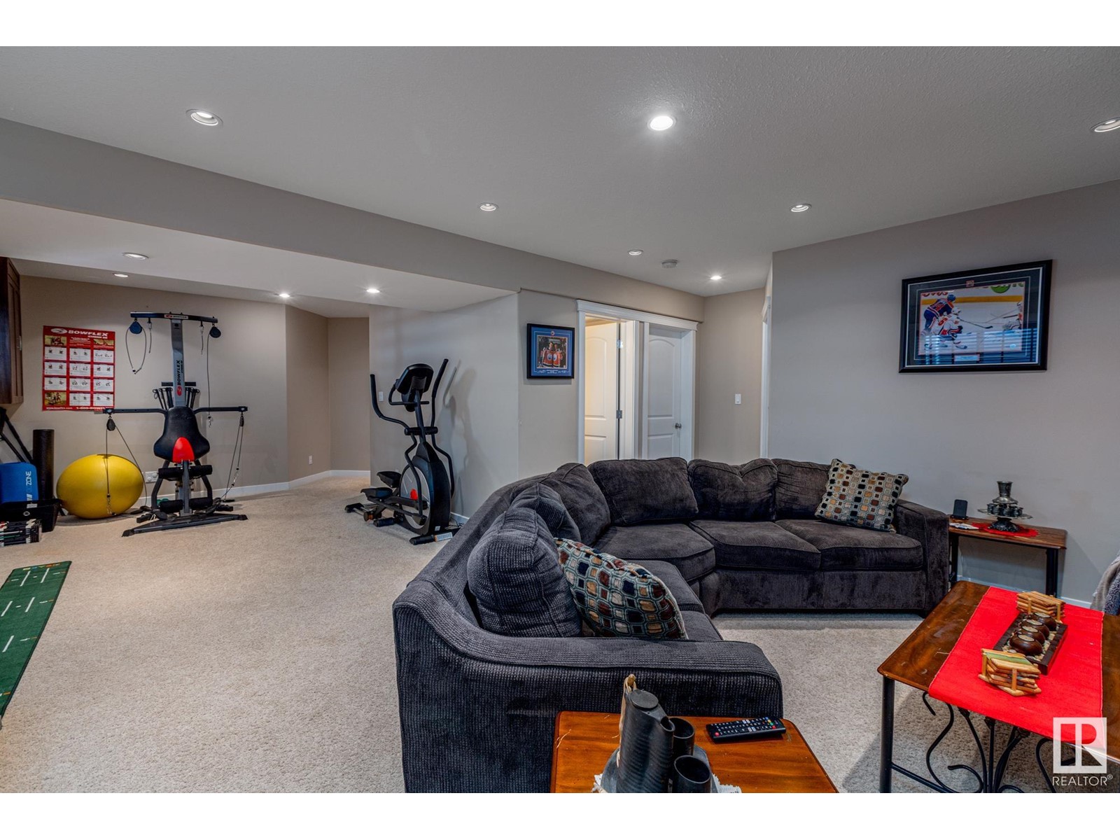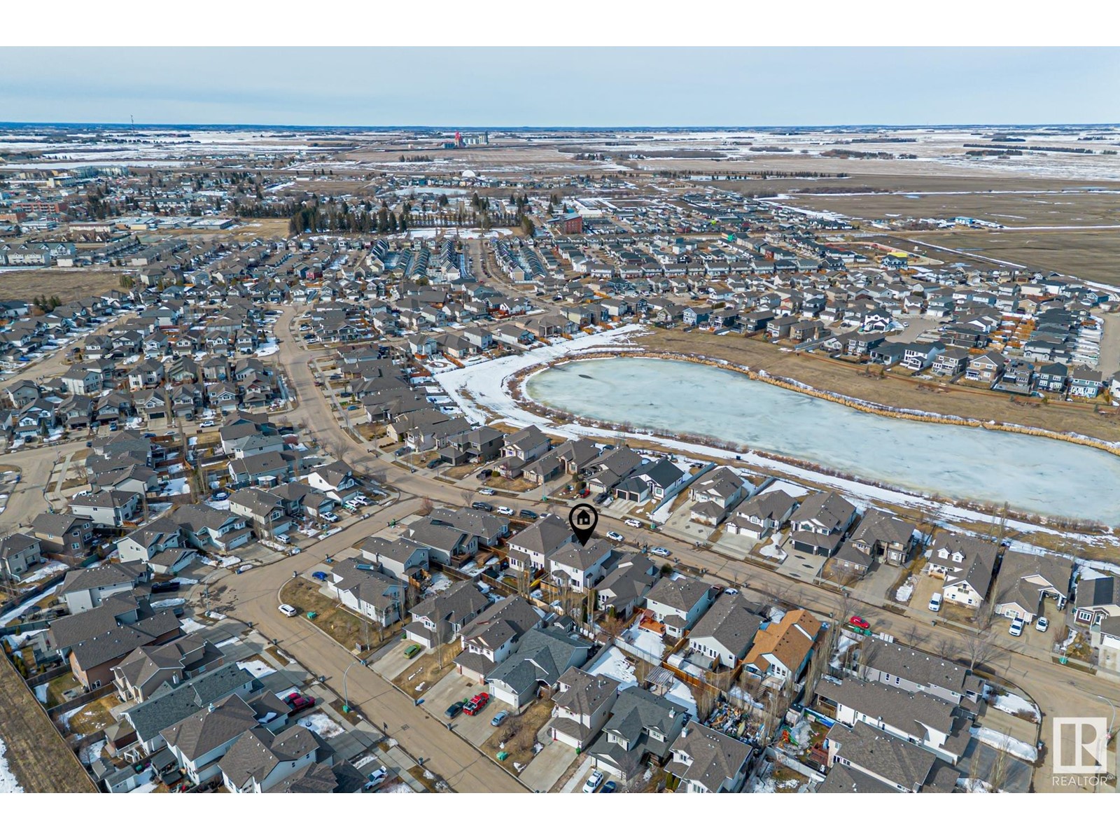10409 95 St Morinville, Alberta T8R 0B2
$519,900
Welcome to this stunning 2-storey in Morinville is the perfect family home! Nestled in the sought-after Lakes Community, this turnkey gem boasts 5 bedrooms—4 upstairs and 1 in the fully finished basement. Standout features include a spacious deck with a gas line, double attached garage, ample windows, 3.5 bathrooms, a fully fenced, landscaped, low-maintenance yard, and a charming front porch. The open-concept main floor offers a den, great room with a fireplace, and a gorgeous kitchen with dark maple cabinetry, a corner pantry, and a breakfast nook. Upstairs, the primary suite features His & Her closets and a stunning 4-piece ensuite, plus three generously sized bedrooms. The finished basement includes a recreation room, an additional bedroom, and a full bathroom. With its prime location close to schools and amenities, this home is truly move-in ready! (id:61585)
Property Details
| MLS® Number | E4428890 |
| Property Type | Single Family |
| Neigbourhood | Morinville |
| Amenities Near By | Golf Course, Playground, Schools |
| Features | See Remarks, Flat Site, Exterior Walls- 2x6", No Smoking Home |
| Structure | Deck |
Building
| Bathroom Total | 4 |
| Bedrooms Total | 5 |
| Appliances | Dishwasher, Dryer, Garage Door Opener Remote(s), Garage Door Opener, Oven - Built-in, Microwave, Refrigerator, Stove, Washer, Window Coverings |
| Basement Development | Finished |
| Basement Type | Full (finished) |
| Constructed Date | 2008 |
| Construction Style Attachment | Detached |
| Fireplace Fuel | Gas |
| Fireplace Present | Yes |
| Fireplace Type | Unknown |
| Half Bath Total | 1 |
| Heating Type | Forced Air |
| Stories Total | 2 |
| Size Interior | 2,021 Ft2 |
| Type | House |
Parking
| Attached Garage |
Land
| Acreage | No |
| Fence Type | Fence |
| Land Amenities | Golf Course, Playground, Schools |
Rooms
| Level | Type | Length | Width | Dimensions |
|---|---|---|---|---|
| Basement | Family Room | 10.25 m | 6.1 m | 10.25 m x 6.1 m |
| Basement | Bedroom 5 | 3.51 m | 3.18 m | 3.51 m x 3.18 m |
| Main Level | Living Room | 4.27 m | 4.06 m | 4.27 m x 4.06 m |
| Main Level | Dining Room | 2.71 m | 2.21 m | 2.71 m x 2.21 m |
| Main Level | Kitchen | 4.57 m | 4.04 m | 4.57 m x 4.04 m |
| Main Level | Den | 4 m | 3.05 m | 4 m x 3.05 m |
| Upper Level | Primary Bedroom | 5.49 m | 4.78 m | 5.49 m x 4.78 m |
| Upper Level | Bedroom 2 | 4.13 m | 3.66 m | 4.13 m x 3.66 m |
| Upper Level | Bedroom 3 | 4.05 m | 3.45 m | 4.05 m x 3.45 m |
| Upper Level | Bedroom 4 | 4.09 m | 3.3 m | 4.09 m x 3.3 m |
Contact Us
Contact us for more information
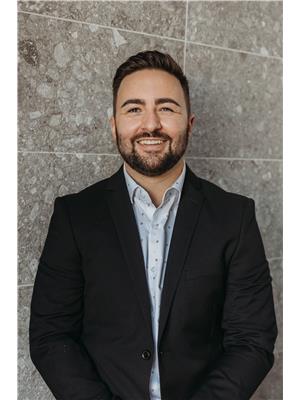
Cameron W. Melville
Associate
(780) 939-3116
melvillerealestateteam.ca/
www.facebook.com/cameronmelvillerealestate
www.instagram.com/cmelvillerealestate/
10018 100 Avenue
Morinville, Alberta T8R 1P7
(780) 939-1111
(780) 939-3116

Brent W. Melville
Manager
(780) 939-3116
www.melvillerealestateteam.ca/
www.facebook.com/MelvilleTeamRemaxRealEstate
10018 100 Avenue
Morinville, Alberta T8R 1P7
(780) 939-1111
(780) 939-3116

