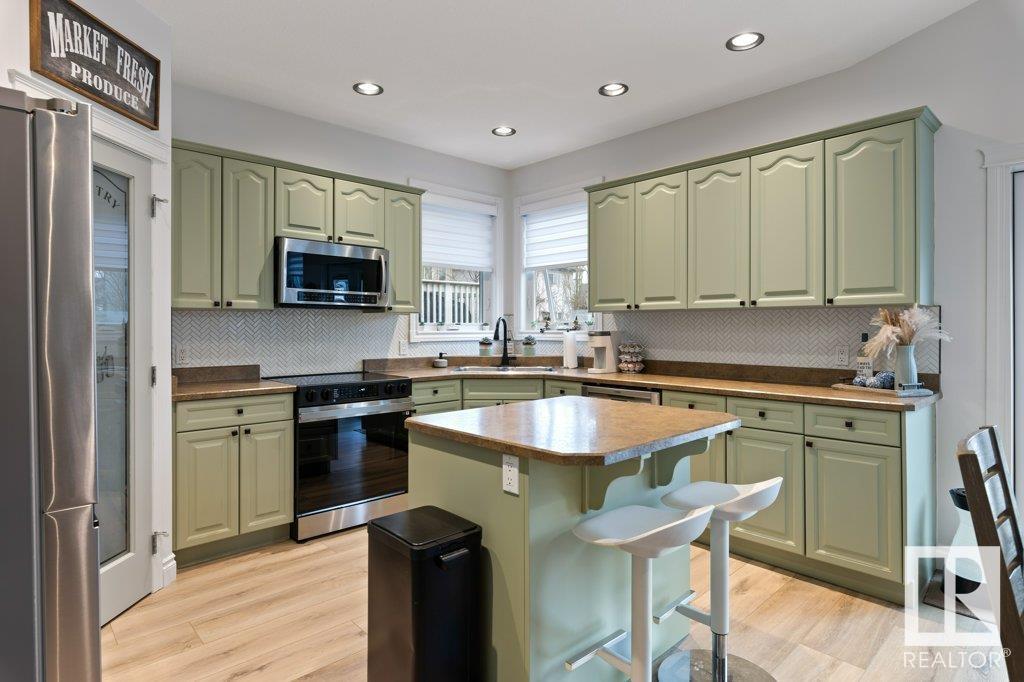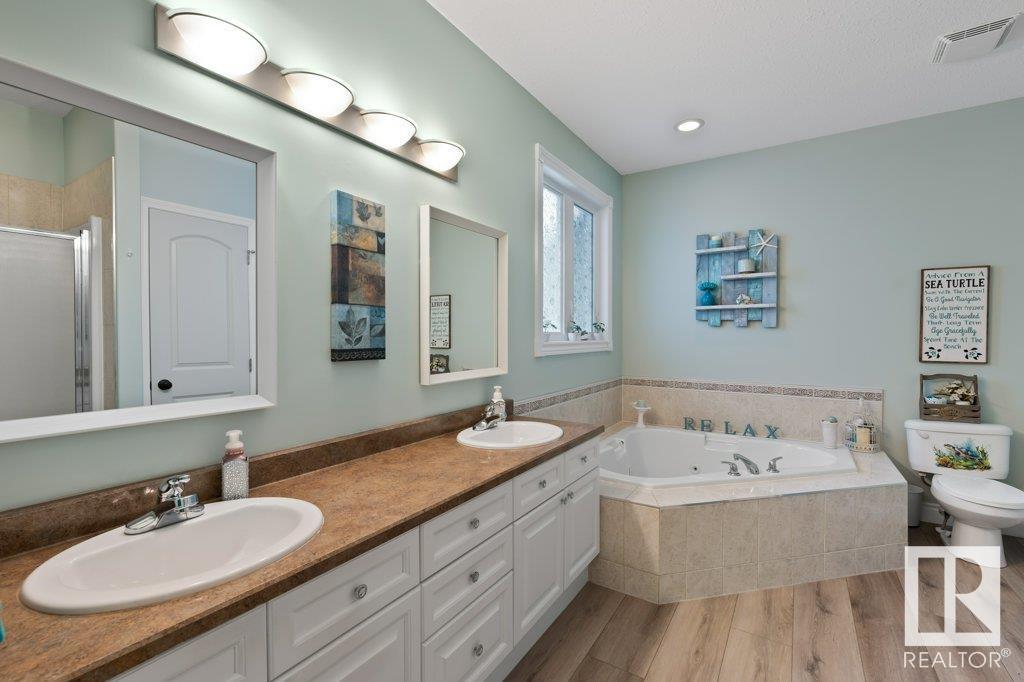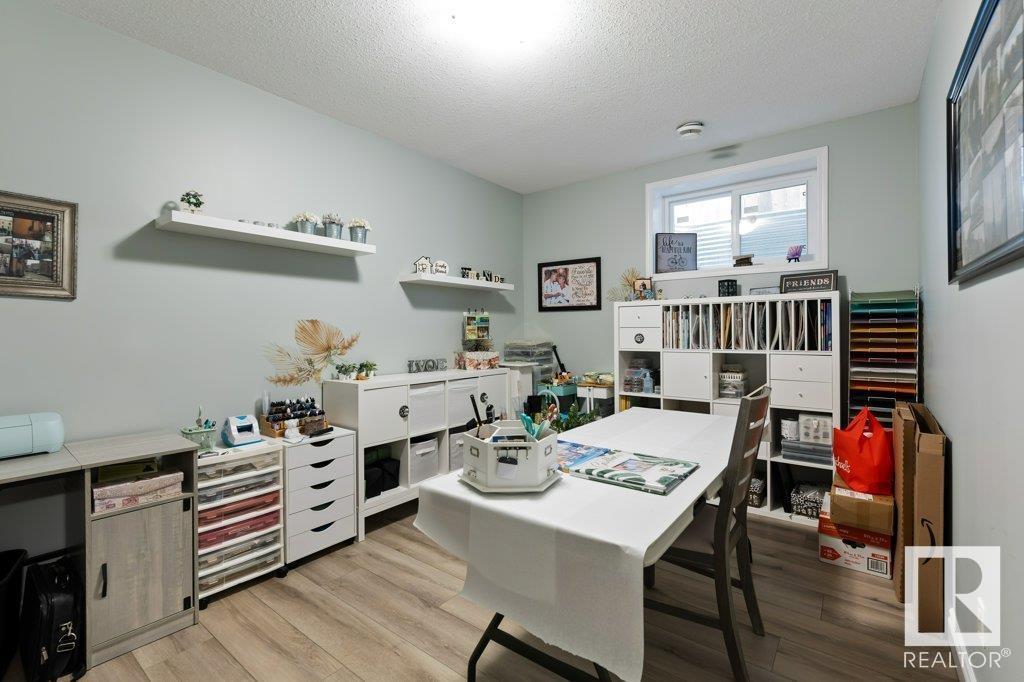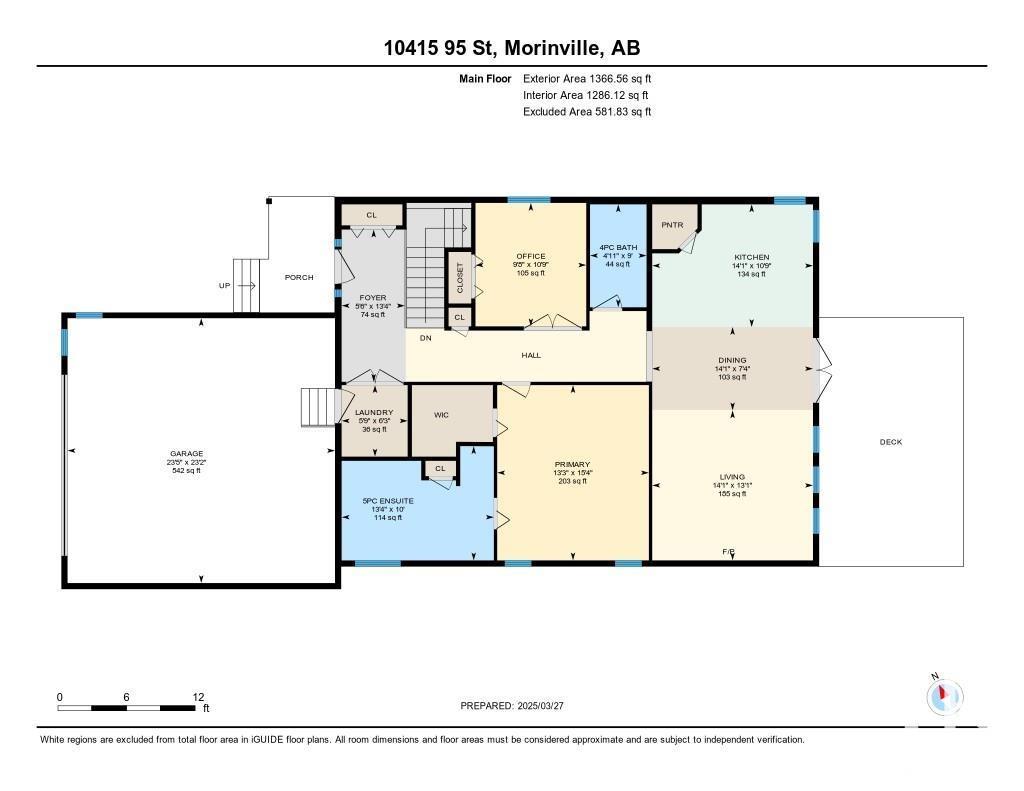10415 95 St Morinville, Alberta T8R 0A2
$479,900
This exquisite move-in ready executive bungalow, located in the sought-after community of The Lakes, offers 3 spacious bedrooms, 3 full bathrooms and a fully finished basement featuring a massive rec room. Enjoy the convenience of a double attached heated garage, main floor laundry and stunning open beam/vaulted ceilings. The great room is highlighted by a cozy fireplace creating the perfect atmosphere for relaxation. The gourmet kitchen boasts ample cabinetry, an island eating bar and dining area with double doors leading to your private backyard oasis. Unwind in the luxurious master suite with a spa-like jacuzzi tub, walk-in closet, double sinks, and separate shower. Upgrades include a newer Furnace, Central A/C, Windows, Attic Insulation, Composite Deck, Fence and more! Ideally located near the new rec center, schools and just minutes from St. Albert and the Military Base. Absolutely perfect for your new dream home! (id:61585)
Property Details
| MLS® Number | E4428035 |
| Property Type | Single Family |
| Neigbourhood | Morinville |
| Features | See Remarks, Flat Site |
| Structure | Deck |
Building
| Bathroom Total | 3 |
| Bedrooms Total | 3 |
| Appliances | Dishwasher, Dryer, Fan, Garage Door Opener Remote(s), Garage Door Opener, Microwave Range Hood Combo, Refrigerator, Stove, Central Vacuum, Washer, Window Coverings |
| Architectural Style | Bungalow |
| Basement Development | Finished |
| Basement Type | Full (finished) |
| Constructed Date | 2006 |
| Construction Style Attachment | Detached |
| Heating Type | Forced Air |
| Stories Total | 1 |
| Size Interior | 1,367 Ft2 |
| Type | House |
Parking
| Attached Garage |
Land
| Acreage | No |
| Fence Type | Fence |
| Size Irregular | 465.91 |
| Size Total | 465.91 M2 |
| Size Total Text | 465.91 M2 |
Rooms
| Level | Type | Length | Width | Dimensions |
|---|---|---|---|---|
| Basement | Family Room | 4.46 m | 9.49 m | 4.46 m x 9.49 m |
| Basement | Bedroom 3 | 3.44 m | 4.31 m | 3.44 m x 4.31 m |
| Basement | Office | 4.45 m | 3.07 m | 4.45 m x 3.07 m |
| Basement | Utility Room | 9.12 m | 2.69 m | 9.12 m x 2.69 m |
| Main Level | Living Room | 4 m | 4.29 m | 4 m x 4.29 m |
| Main Level | Dining Room | 2.22 m | 4.29 m | 2.22 m x 4.29 m |
| Main Level | Kitchen | 3.27 m | 4.29 m | 3.27 m x 4.29 m |
| Main Level | Primary Bedroom | 4.67 m | 4.05 m | 4.67 m x 4.05 m |
| Main Level | Bedroom 2 | 3.29 m | 2.95 m | 3.29 m x 2.95 m |
| Main Level | Laundry Room | 1.91 m | 1.76 m | 1.91 m x 1.76 m |
Contact Us
Contact us for more information
Brian C. Cyr
Associate
(780) 406-8777
www.briancyr.ca/
8104 160 Ave Nw
Edmonton, Alberta T5Z 3J8
(780) 406-4000
(780) 406-8777

Erin L. Willman
Associate
(780) 406-8777
www.youtube.com/embed/8NT90Q8cuy4
www.erinwillman.com/
8104 160 Ave Nw
Edmonton, Alberta T5Z 3J8
(780) 406-4000
(780) 406-8777




























