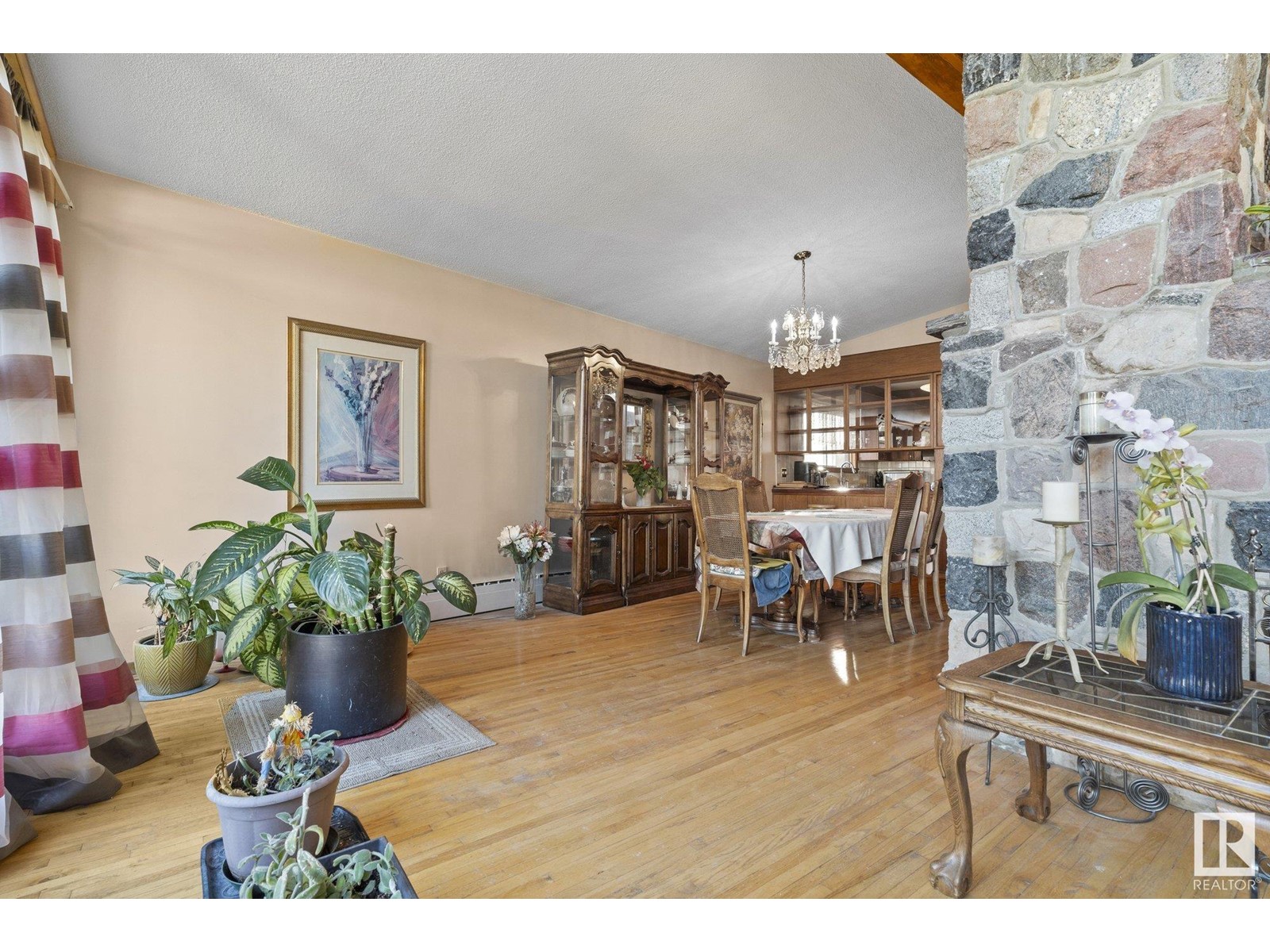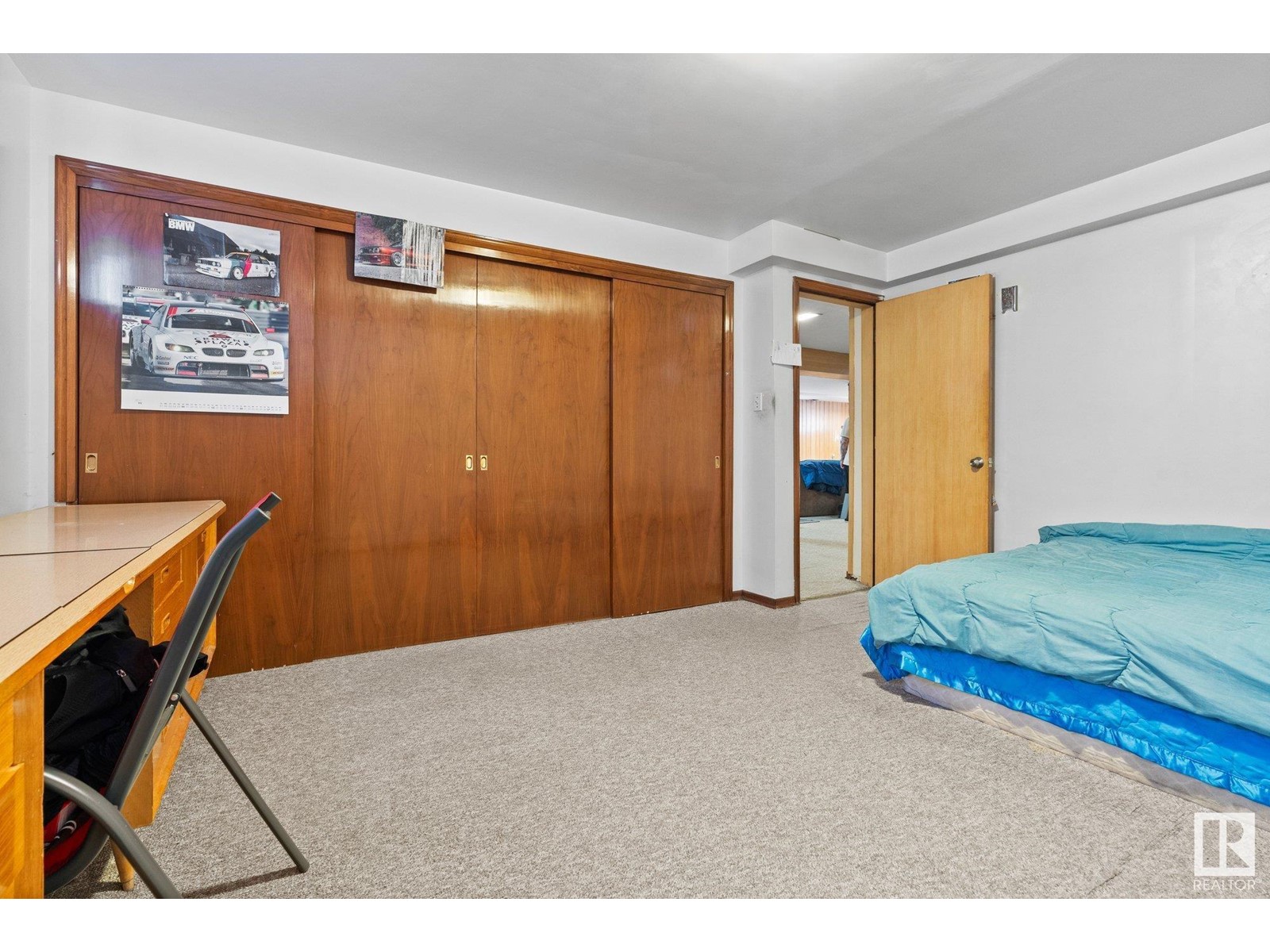10423 116 Av Nw Edmonton, Alberta T5G 0M2
$565,000
This impressive bungalow is situated on a peaceful, mature street in Spruce Ave neighborhood. With its prime location, you’ll be just steps away from NAIT, Royal Alexandra Hospital, Glenrose Hospital, Grant MacEwan, Kingsway Mall, and downtown, perfect for families, professionals, and anyone seeking vibrant urban living. As you step inside, you are greeted by an incredible original stone fireplace that serves as a stunning centerpiece, beautifully separating the spacious living and dining areas. The vaulted ceilings and large windows create an airy, light-filled atmosphere, while the charming wood beams, add a touch of character and warmth to the home. The well-designed layout includes 4 generous bedrooms upstairs, complemented by 3 additional bedrooms in the fully finished basement making it ideal for a growing family or hosting guests. The lower level features a fantastic entertaining area, perfect for gatherings, along with ample storage space. Set on a huge lot, this property offers endless potential. (id:61585)
Property Details
| MLS® Number | E4432466 |
| Property Type | Single Family |
| Neigbourhood | Spruce Avenue |
| Amenities Near By | Playground, Public Transit, Schools, Shopping |
| Community Features | Public Swimming Pool |
Building
| Bathroom Total | 3 |
| Bedrooms Total | 7 |
| Appliances | Dishwasher, Dryer, Refrigerator, Stove, Washer, Window Coverings |
| Architectural Style | Bungalow |
| Basement Development | Finished |
| Basement Type | Full (finished) |
| Ceiling Type | Vaulted |
| Constructed Date | 1957 |
| Construction Style Attachment | Detached |
| Half Bath Total | 1 |
| Heating Type | Hot Water Radiator Heat |
| Stories Total | 1 |
| Size Interior | 2,239 Ft2 |
| Type | House |
Parking
| Detached Garage |
Land
| Acreage | No |
| Land Amenities | Playground, Public Transit, Schools, Shopping |
| Size Irregular | 801.2 |
| Size Total | 801.2 M2 |
| Size Total Text | 801.2 M2 |
Rooms
| Level | Type | Length | Width | Dimensions |
|---|---|---|---|---|
| Basement | Family Room | 7.3 m | 6.41 m | 7.3 m x 6.41 m |
| Basement | Bedroom 5 | 3.88 m | 3.53 m | 3.88 m x 3.53 m |
| Basement | Bedroom 6 | 4.55 m | 3.56 m | 4.55 m x 3.56 m |
| Basement | Additional Bedroom | 5.89 m | 3.45 m | 5.89 m x 3.45 m |
| Main Level | Living Room | 7.63 m | 5.28 m | 7.63 m x 5.28 m |
| Main Level | Dining Room | 9.95 m | 3.56 m | 9.95 m x 3.56 m |
| Main Level | Kitchen | 4.79 m | 3.5 m | 4.79 m x 3.5 m |
| Main Level | Primary Bedroom | 3.71 m | 4.91 m | 3.71 m x 4.91 m |
| Main Level | Bedroom 2 | 3.67 m | 3.71 m | 3.67 m x 3.71 m |
| Main Level | Bedroom 3 | 3.02 m | 3.72 m | 3.02 m x 3.72 m |
| Main Level | Bedroom 4 | 3.83 m | 3.73 m | 3.83 m x 3.73 m |
Contact Us
Contact us for more information
Brian Tucker
Associate
(780) 481-1144
www.briantucker.ca/
201-10114 156 St Nw
Edmonton, Alberta T5P 2P9
(780) 483-0601










































