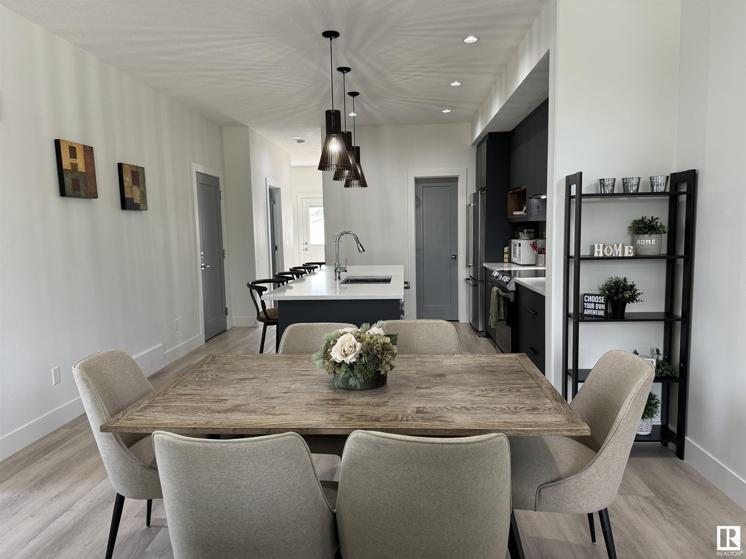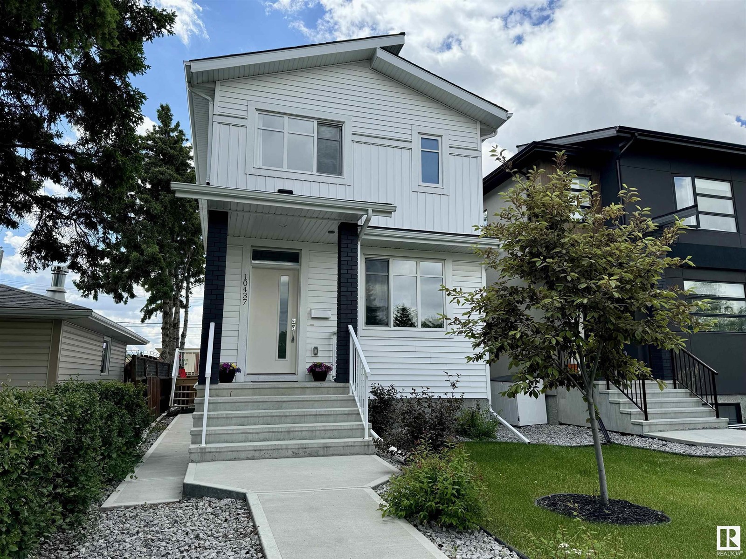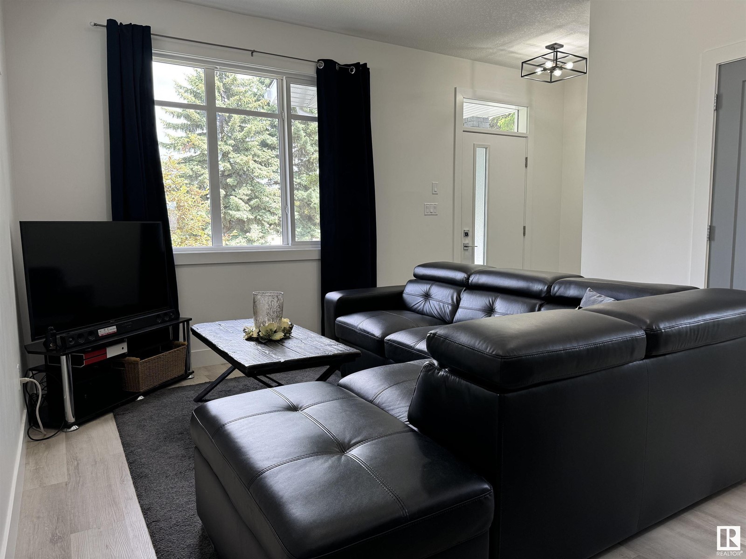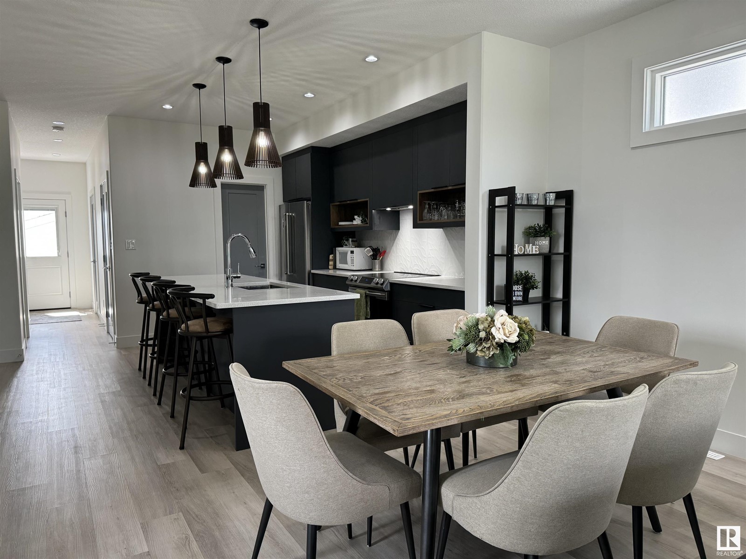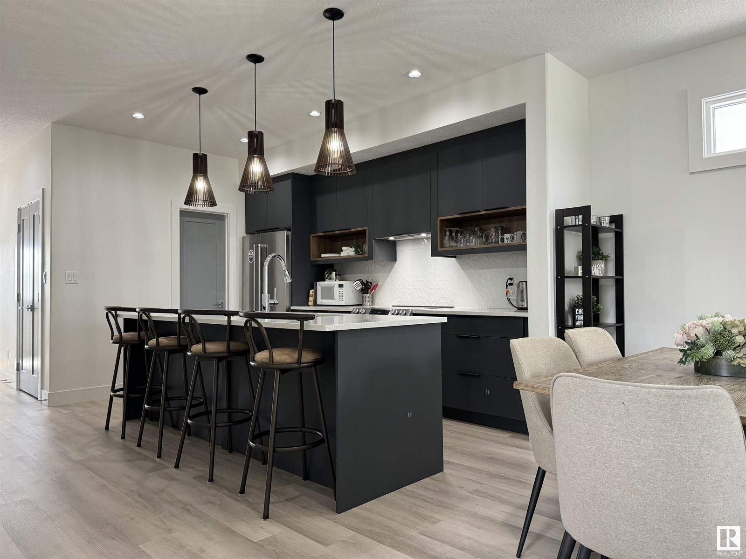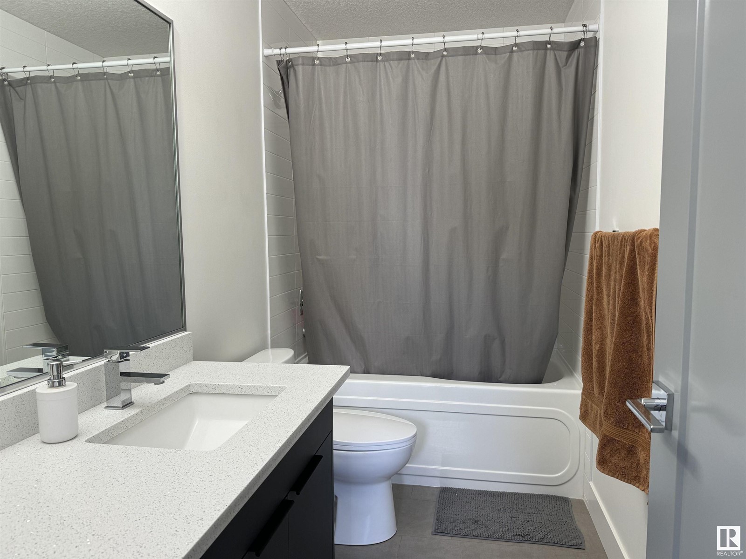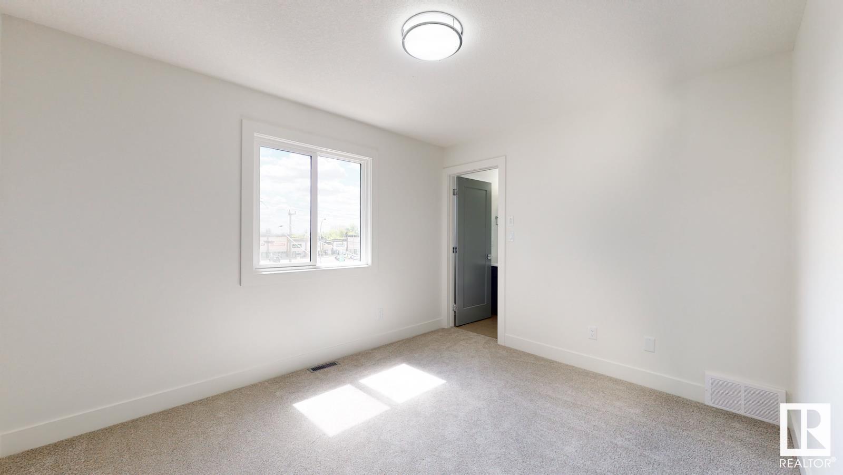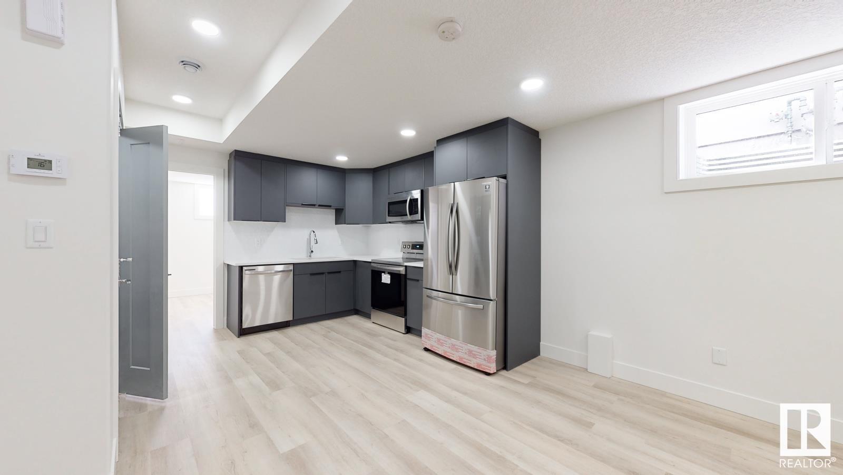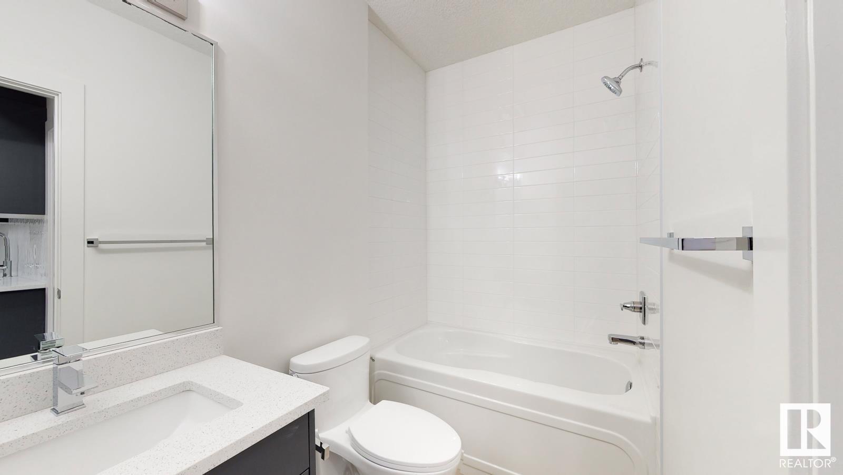10437 52 Av Nw Edmonton, Alberta T6H 0N7
$724,900
LUXURIOUS 6 BED/5.5 BATH custom-built home in Pleasantview, offering 2,500+ total sq. ft. of thoughtfully designed space. Ideally located within WALKING DISTANCE to the Italian Centre, Southgate Mall, LRT & top schools, this home is perfect for families or investors seeking a high-end rental or Airbnb. The OPEN-CONCEPT great room flows seamlessly into a CHEF'S KITCHEN w/a massive 9’ island, upgraded SS appliances, quartz c-tops, custom two-tone millwork & a walk-in pantry. Upstairs features FOUR spacious bedrooms, including 2 large primary suites each with private ensuites, plus 2 addt'l bedrooms & a 3rd full bath. The 2 BED & 2 FULL BATH LEGAL basement suite features a PRIVATE side entrance, 9’ ceilings, SS appliances & in-suite laundry. Designed for EFFICIENCY, this solar-ready home includes 2 hi-eff. furnaces, an HRV & a tankless hot water system. Fully landscaped and fenced w/a SOUTH-FACING backyard & double detached garage, this home offers modern elegance, functionality & an UNBEATABLE location! (id:61585)
Property Details
| MLS® Number | E4427404 |
| Property Type | Single Family |
| Neigbourhood | Pleasantview (Edmonton) |
| Amenities Near By | Airport, Playground, Public Transit, Schools, Shopping |
| Features | Paved Lane, Closet Organizers, Exterior Walls- 2x6", No Animal Home, No Smoking Home |
| Parking Space Total | 2 |
| Structure | Deck, Porch |
Building
| Bathroom Total | 6 |
| Bedrooms Total | 6 |
| Amenities | Ceiling - 9ft, Vinyl Windows |
| Appliances | Garage Door Opener Remote(s), Garage Door Opener, Hood Fan, Humidifier, Microwave Range Hood Combo, Dryer, Refrigerator, Two Stoves, Two Washers, Dishwasher |
| Basement Development | Finished |
| Basement Features | Suite |
| Basement Type | Full (finished) |
| Constructed Date | 2020 |
| Construction Style Attachment | Detached |
| Fire Protection | Smoke Detectors |
| Half Bath Total | 1 |
| Heating Type | Forced Air |
| Stories Total | 2 |
| Size Interior | 1,762 Ft2 |
| Type | House |
Parking
| Detached Garage |
Land
| Acreage | No |
| Fence Type | Fence |
| Land Amenities | Airport, Playground, Public Transit, Schools, Shopping |
Rooms
| Level | Type | Length | Width | Dimensions |
|---|---|---|---|---|
| Basement | Bedroom 5 | Measurements not available | ||
| Basement | Bedroom 6 | Measurements not available | ||
| Basement | Second Kitchen | Measurements not available | ||
| Main Level | Living Room | Measurements not available | ||
| Main Level | Dining Room | Measurements not available | ||
| Main Level | Kitchen | Measurements not available | ||
| Main Level | Enclosed Porch | Measurements not available | ||
| Main Level | Mud Room | Measurements not available | ||
| Upper Level | Primary Bedroom | Measurements not available | ||
| Upper Level | Bedroom 2 | Measurements not available | ||
| Upper Level | Bedroom 3 | Measurements not available | ||
| Upper Level | Bedroom 4 | Measurements not available |
Contact Us
Contact us for more information
Aj Rawat
Associate
(780) 471-8058
11155 65 St Nw
Edmonton, Alberta T5W 4K2
(780) 406-0099
(780) 471-8058
