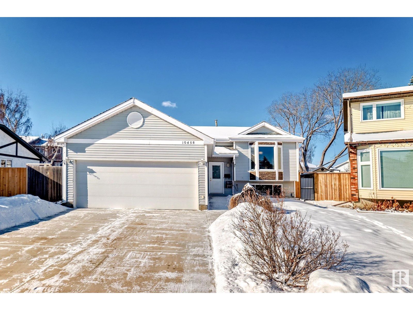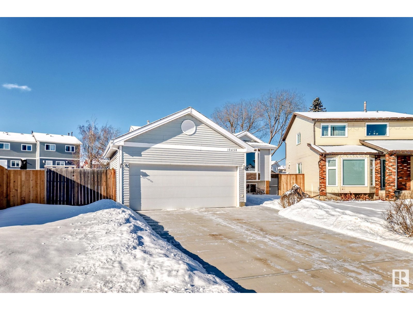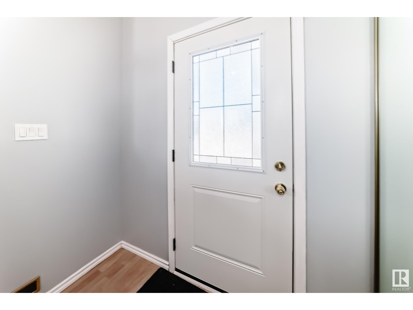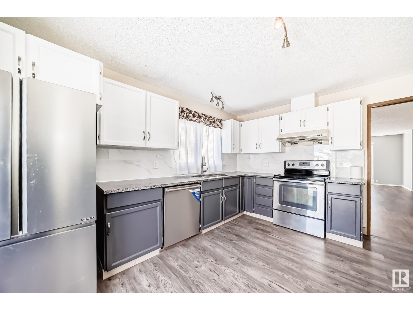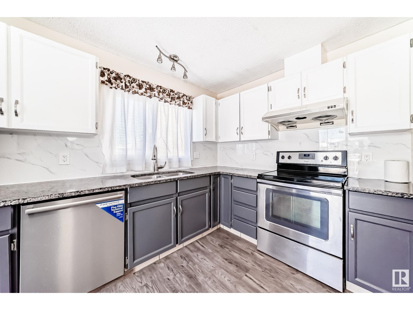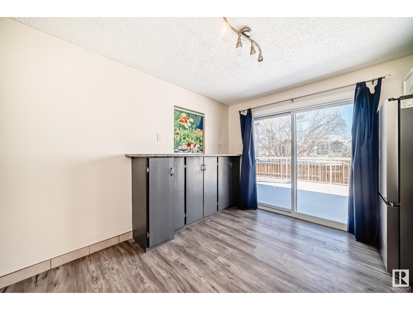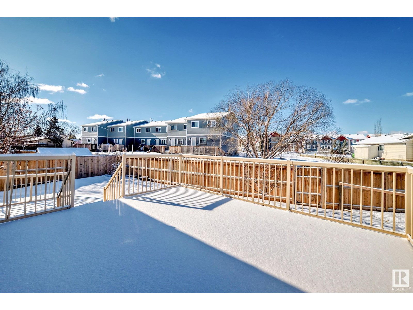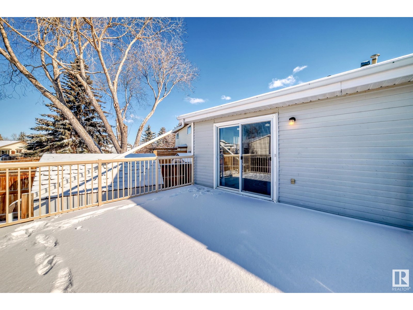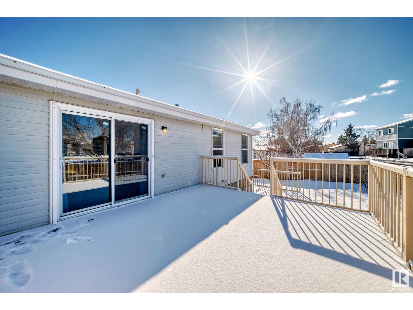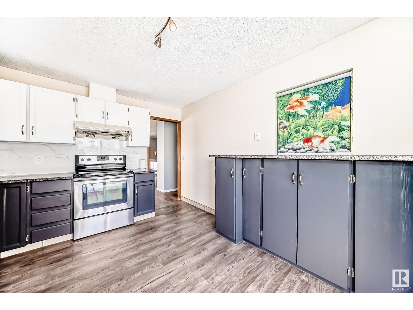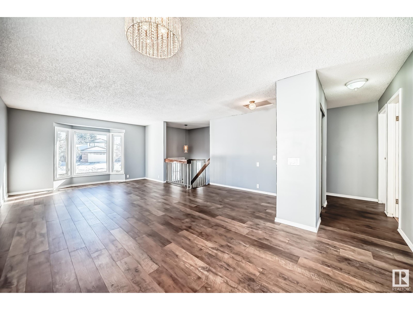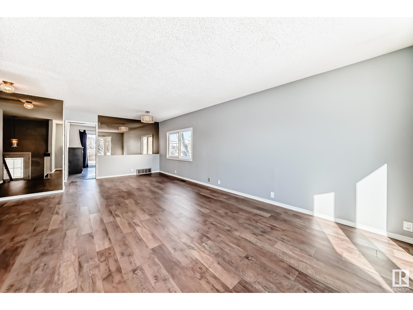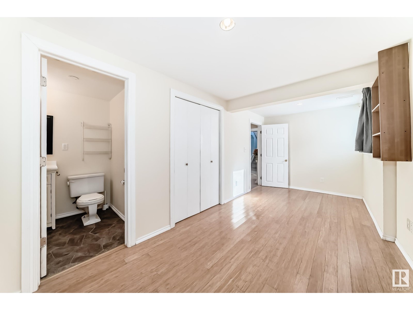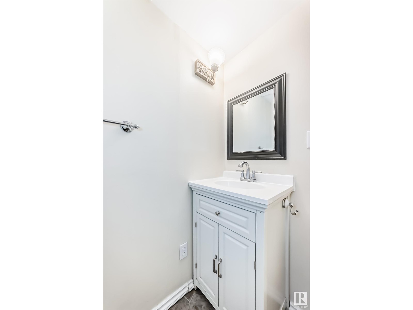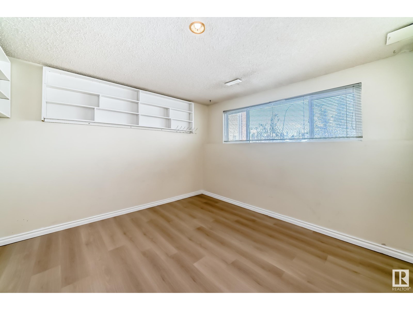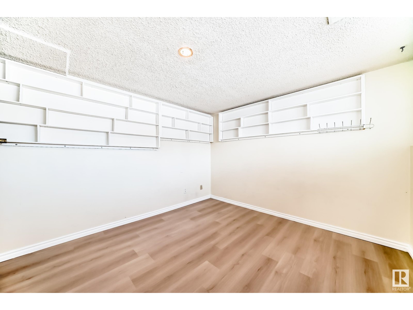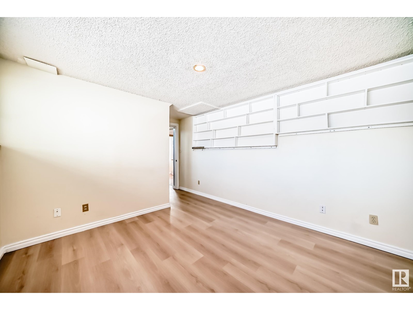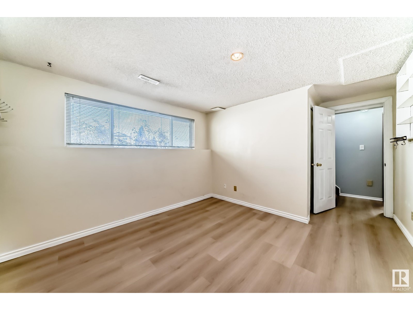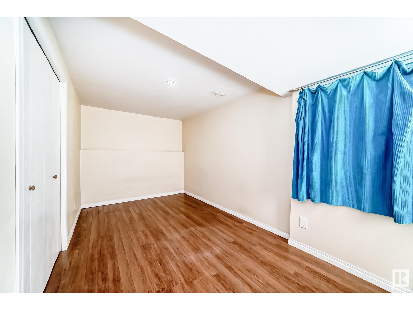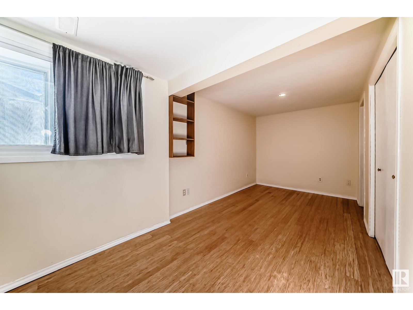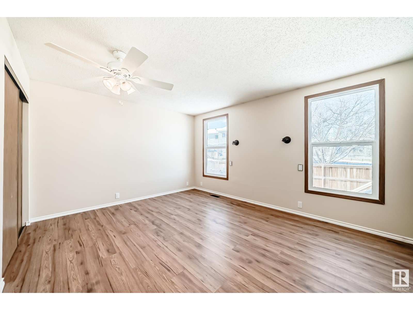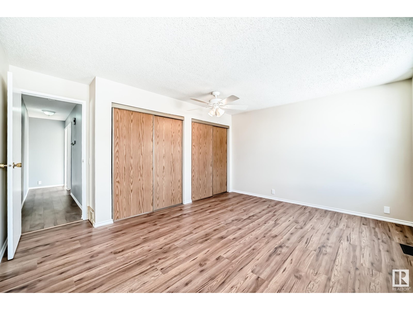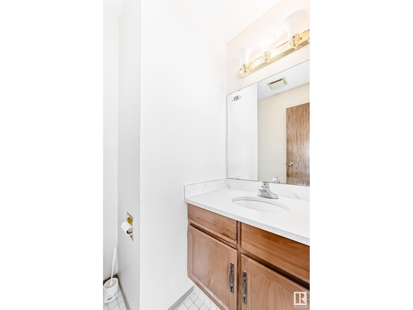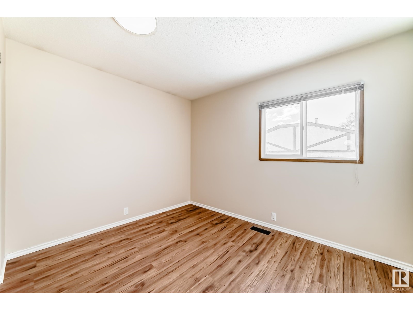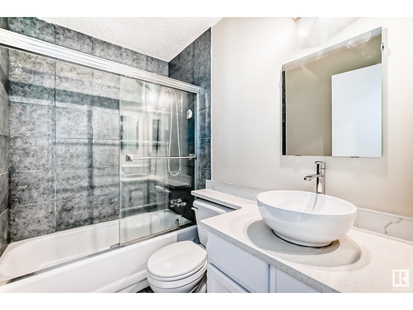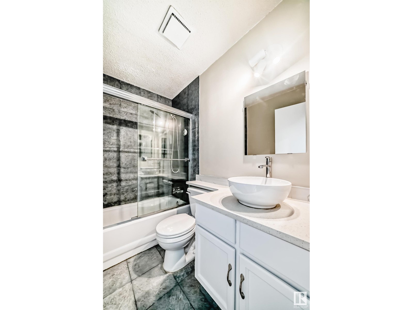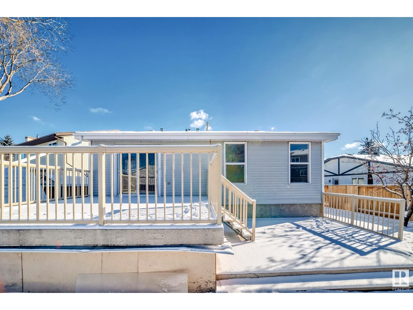10458 14 Av Nw Edmonton, Alberta T6J 5S9
7 Bedroom
5 Bathroom
1,246 ft2
Bi-Level
Central Air Conditioning
Forced Air
$520,000
This 1246 sq.ft. bi-level home sits on a quiet crescent, backing onto a scenic green belt and just steps from Bearspaw Park. The main floor features 3 bedrooms, including a primary with a half-bath ensuite, plus a full bathroom. A bright living area flows into the functional kitchen and dining space. The finished basement adds 4 more bedrooms, a full bath, and 2 half-bath ensuites, offering great flexibility. Stay cool year-round with central A/C. A double attached garage completes this fantastic home. (id:61585)
Property Details
| MLS® Number | E4426239 |
| Property Type | Single Family |
| Neigbourhood | Bearspaw (Edmonton) |
| Amenities Near By | Schools, Shopping |
| Features | Cul-de-sac, See Remarks, Park/reserve |
| Parking Space Total | 2 |
Building
| Bathroom Total | 5 |
| Bedrooms Total | 7 |
| Appliances | Dishwasher, Dryer, Garage Door Opener Remote(s), Garage Door Opener, Hood Fan, Refrigerator, Stove, Washer |
| Architectural Style | Bi-level |
| Basement Development | Finished |
| Basement Type | Full (finished) |
| Constructed Date | 1983 |
| Construction Style Attachment | Detached |
| Cooling Type | Central Air Conditioning |
| Half Bath Total | 3 |
| Heating Type | Forced Air |
| Size Interior | 1,246 Ft2 |
| Type | House |
Parking
| Attached Garage |
Land
| Acreage | No |
| Fence Type | Fence |
| Land Amenities | Schools, Shopping |
| Size Irregular | 593.13 |
| Size Total | 593.13 M2 |
| Size Total Text | 593.13 M2 |
Rooms
| Level | Type | Length | Width | Dimensions |
|---|---|---|---|---|
| Basement | Bedroom 4 | 4.57 × 3.27 | ||
| Basement | Bedroom 5 | 3.22 × 3.42 | ||
| Basement | Bedroom 6 | 2.47 × 5.09 | ||
| Basement | Additional Bedroom | 2.39 × 5.48 | ||
| Main Level | Living Room | 4.08 × 5.35 | ||
| Main Level | Dining Room | 3.33 × 2.59 | ||
| Main Level | Kitchen | 3.28 × 4.01 | ||
| Main Level | Primary Bedroom | 4.57 × 4.11 | ||
| Main Level | Bedroom 2 | 3.39 × 3.10 | ||
| Main Level | Bedroom 3 | 3.31 × 3.38 |
Contact Us
Contact us for more information
Chun Yuan
Associate
(780) 705-5392
Initia Real Estate
201-11823 114 Ave Nw
Edmonton, Alberta T5G 2Y6
201-11823 114 Ave Nw
Edmonton, Alberta T5G 2Y6
(780) 705-5393
(780) 705-5392
www.liveinitia.ca/
