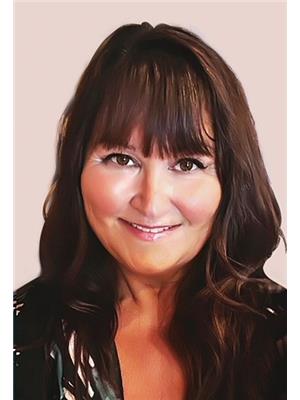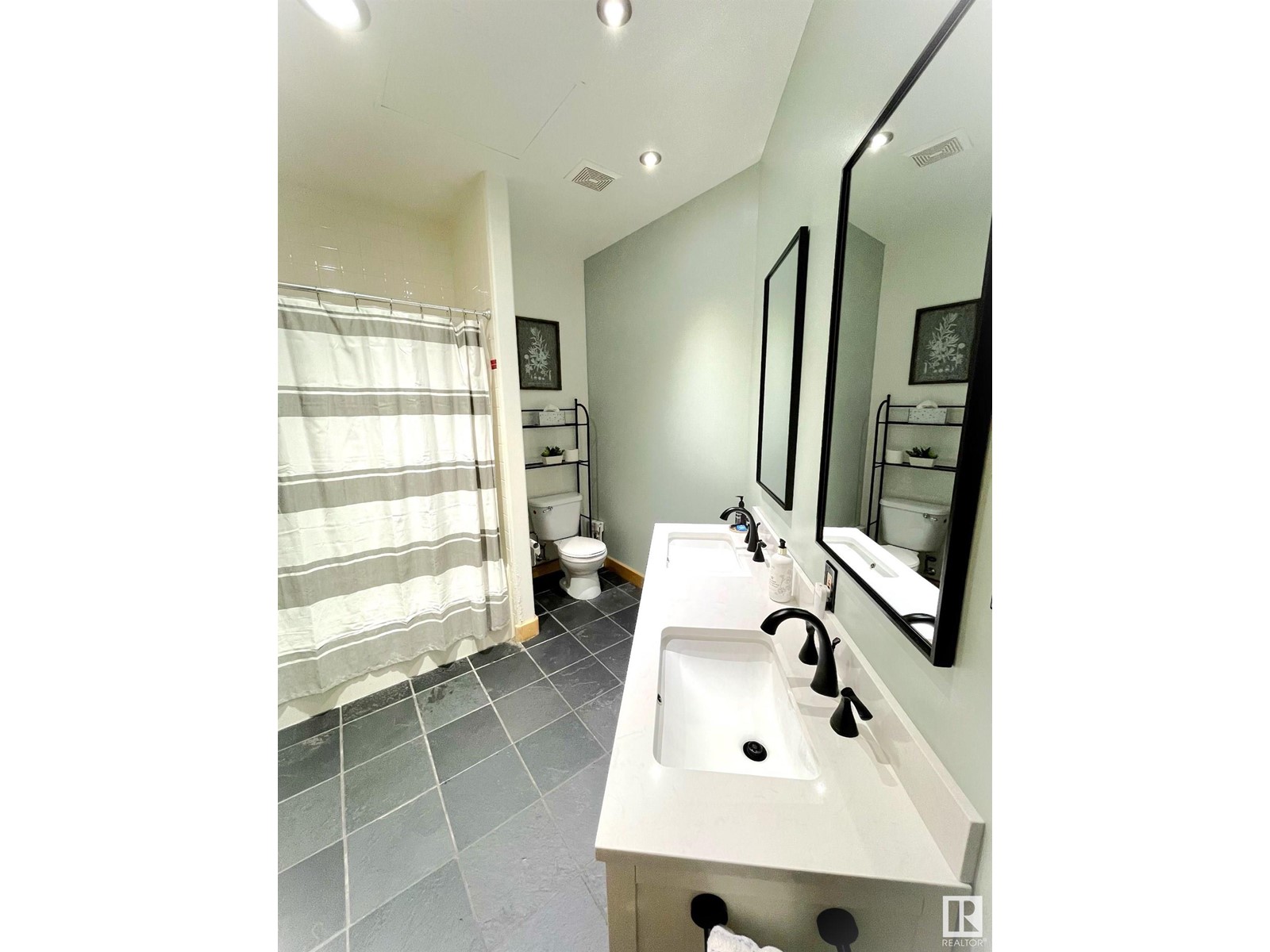#105 10265 107 St Nw Edmonton, Alberta T5J 5G2
$309,900Maintenance, Caretaker, Exterior Maintenance, Heat, Insurance, Common Area Maintenance, Other, See Remarks, Property Management, Water
$848.49 Monthly
Maintenance, Caretaker, Exterior Maintenance, Heat, Insurance, Common Area Maintenance, Other, See Remarks, Property Management, Water
$848.49 MonthlyLoft Living In the Heart of Ice District! Beatty Lofts offers a mix of residential and commercial use units and this stunning condo is truly unique. The 1,075 sqft of industrial-chic space is full of character! Soaring 14-ft ceilings, exposed brick wall and huge windows, hardwood and tiled floors, concrete pillars, and original warehouse garage door that opens to a wall of windows. The open layout includes a stylish kitchen with SS Appliances, ample counter space, and a spacious island for entertaining. The added bonus of 158 sqft for the upper loft is perfect for a cozy primary suite. Unique features include a 2-bike pulley system, private rear door (ideal for deliveries or easy move-ins) in-suite laundry, assigned parking, and access to a shared patio. Pet-friendly with board approval and a well-managed Exclusive 20-unit building. Just steps to the future Warehouse Park, Rogers Place, MacEwan University, dining, shops, the farmers’ market, and the list goes on! (id:61585)
Property Details
| MLS® Number | E4431315 |
| Property Type | Single Family |
| Neigbourhood | Downtown (Edmonton) |
| Amenities Near By | Golf Course, Public Transit, Schools, Shopping |
| Features | Corner Site, See Remarks, Paved Lane, Lane, No Smoking Home |
| View Type | City View |
Building
| Bathroom Total | 1 |
| Bedrooms Total | 1 |
| Appliances | Dishwasher, Microwave Range Hood Combo, Refrigerator, Washer/dryer Stack-up, Stove |
| Architectural Style | Loft |
| Basement Type | None |
| Constructed Date | 1949 |
| Fire Protection | Smoke Detectors, Sprinkler System-fire |
| Heating Type | Coil Fan |
| Size Interior | 1,075 Ft2 |
| Type | Apartment |
Parking
| Stall |
Land
| Acreage | No |
| Land Amenities | Golf Course, Public Transit, Schools, Shopping |
Rooms
| Level | Type | Length | Width | Dimensions |
|---|---|---|---|---|
| Main Level | Living Room | 9.3 m x 5.8m | ||
| Main Level | Kitchen | 3.9m x 2.7m | ||
| Main Level | Laundry Room | .8m x .8m | ||
| Upper Level | Primary Bedroom | 4.8m x 3.0m |
Contact Us
Contact us for more information

Pam Haymour
Associate
(780) 450-6670
4107 99 St Nw
Edmonton, Alberta T6E 3N4
(780) 450-6300
(780) 450-6670



























