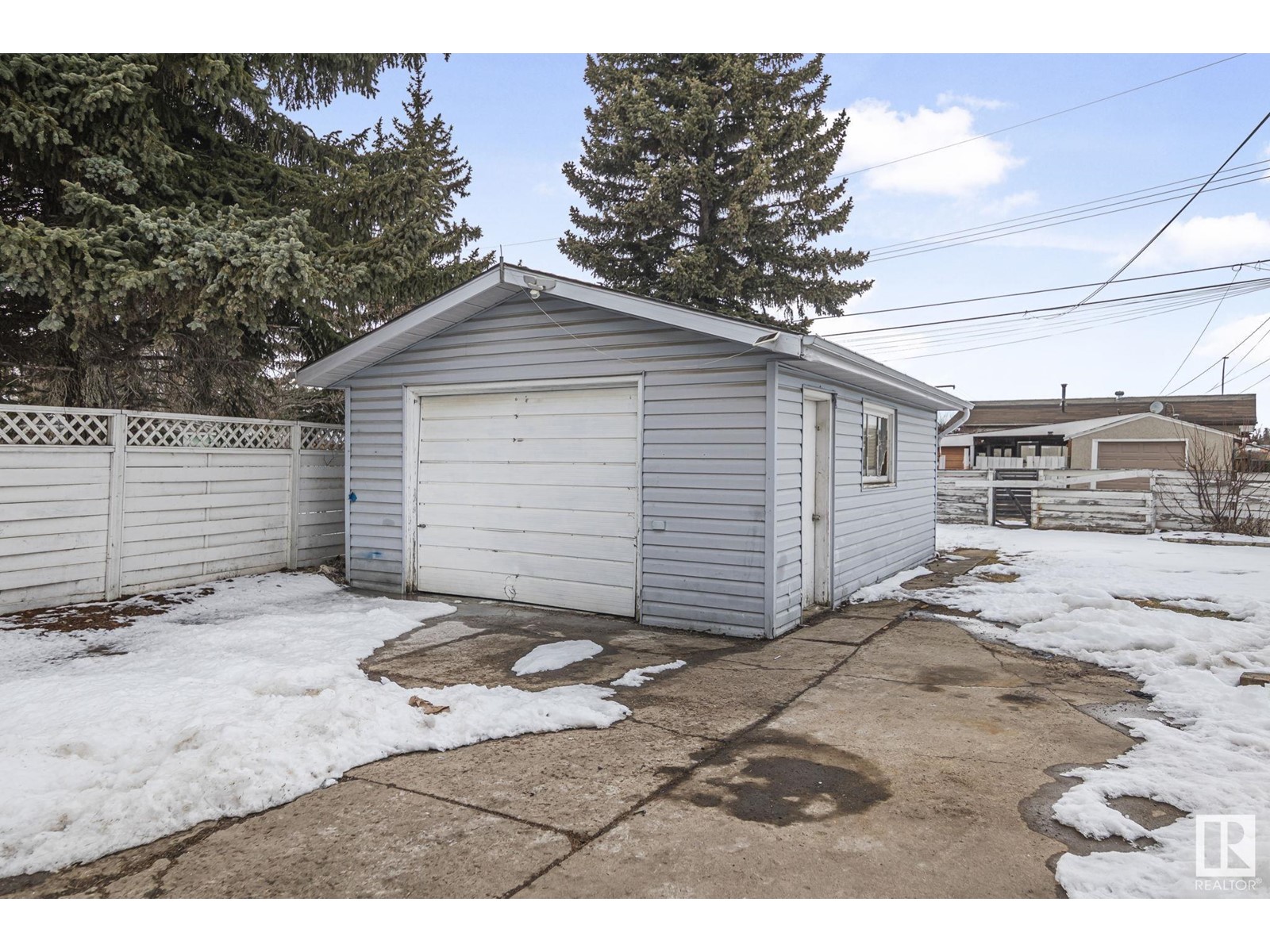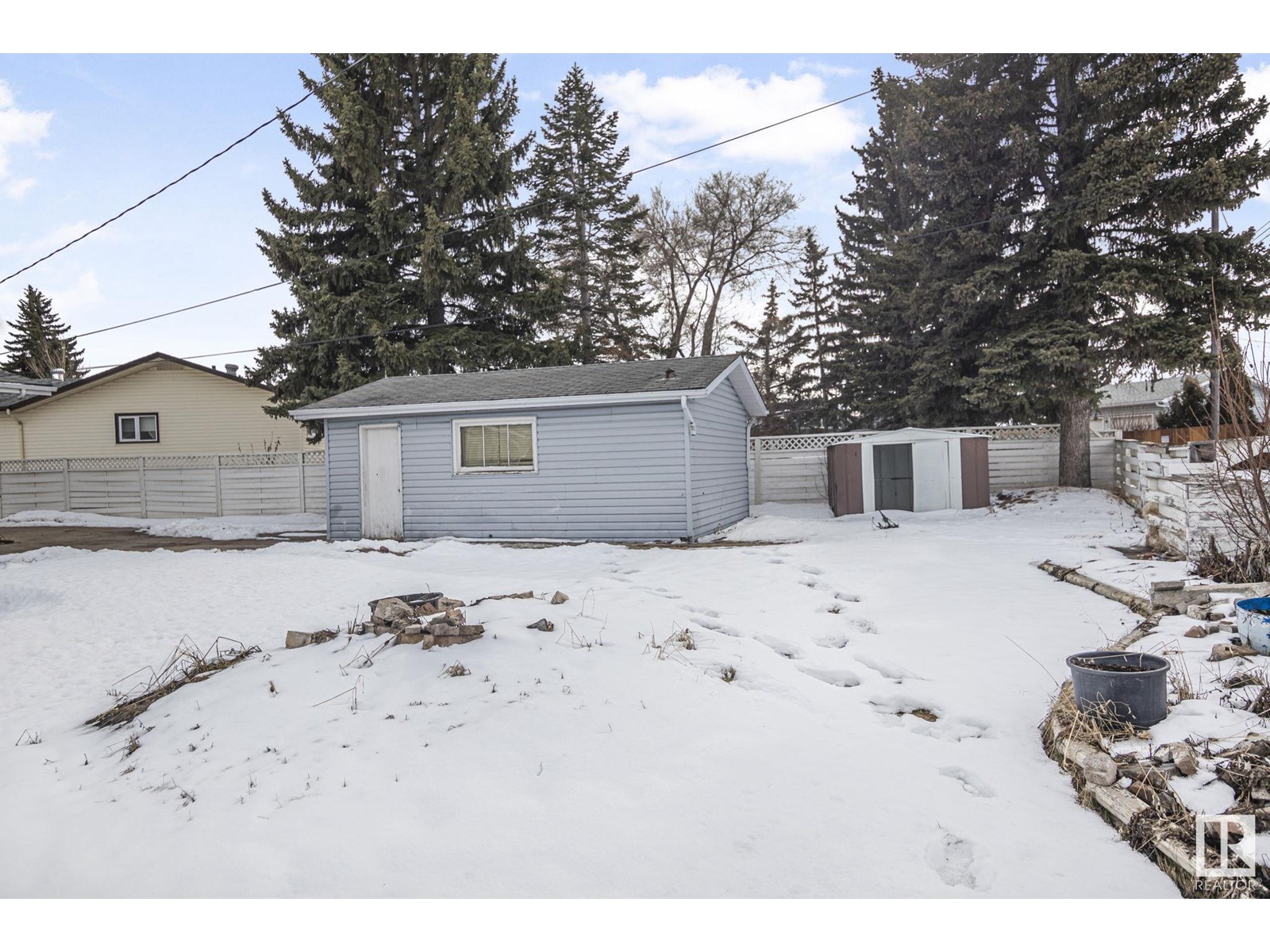10524 134 Av Nw Edmonton, Alberta T5R 3G8
$399,900
Discover the exceptional investment potential of this massive home (over 2,500 sqft of living space!), boasting 3 large bedrooms with several large windows throughout, and a full bathroom complemented by a huge living room ideal for any occasion. The kitchen is bright offering a welcoming space that can be modernized to enhance property value. The basement offers a SIDE ENTRANCE allowing for installing a LUCRATIVE RENTAL UNIT. The large living space extends into 2 large bedrooms, a bathroom, a living room & convenient laundry space—perfect for a growing family. Situated on a MASSIVE LOT (over 8,000 sqft!) with an oversized single garage in a serene neighborhood (walking distance to Rosslyn Park, Grand Trunk Fitness & Leisure), this property presents a prime opportunity for strategic updates or redevelopment. Whether you're looking to move in, rent out, or enhance for resale, this home offers boundless possibilities for investors aiming to maximize returns in a high-demand rental market. (id:61585)
Property Details
| MLS® Number | E4428346 |
| Property Type | Single Family |
| Neigbourhood | Rosslyn |
| Amenities Near By | Public Transit, Schools, Shopping |
| Community Features | Public Swimming Pool |
| Features | Flat Site, Lane, No Animal Home, No Smoking Home |
Building
| Bathroom Total | 2 |
| Bedrooms Total | 5 |
| Architectural Style | Bungalow |
| Basement Development | Finished |
| Basement Type | Full (finished) |
| Constructed Date | 1960 |
| Construction Style Attachment | Detached |
| Heating Type | Forced Air |
| Stories Total | 1 |
| Size Interior | 1,528 Ft2 |
| Type | House |
Parking
| Oversize | |
| Detached Garage |
Land
| Acreage | No |
| Fence Type | Fence |
| Land Amenities | Public Transit, Schools, Shopping |
| Size Irregular | 749.96 |
| Size Total | 749.96 M2 |
| Size Total Text | 749.96 M2 |
Rooms
| Level | Type | Length | Width | Dimensions |
|---|---|---|---|---|
| Lower Level | Bedroom 4 | 24'10 x 14'6 | ||
| Lower Level | Bedroom 5 | 18'2 x 11'10 | ||
| Main Level | Living Room | 25'11 x 13'6 | ||
| Main Level | Kitchen | 19'2 x 12'8 | ||
| Main Level | Den | 9'3 x 8'7 | ||
| Main Level | Primary Bedroom | 20'8 x 10'11 | ||
| Main Level | Bedroom 2 | 21'7 x 10'6 | ||
| Main Level | Bedroom 3 | 13'5 x 11'8 |
Contact Us
Contact us for more information

John Phoa
Associate
www.johnphoa.com/
www.facebook.com/phoaREALTOR
www.linkedin.com/in/johnphoa/
www.instagram.com/edmonton.realtor/
3284 Kulay Way Sw
Edmonton, Alberta T6W 5B5
(780) 540-8804














































