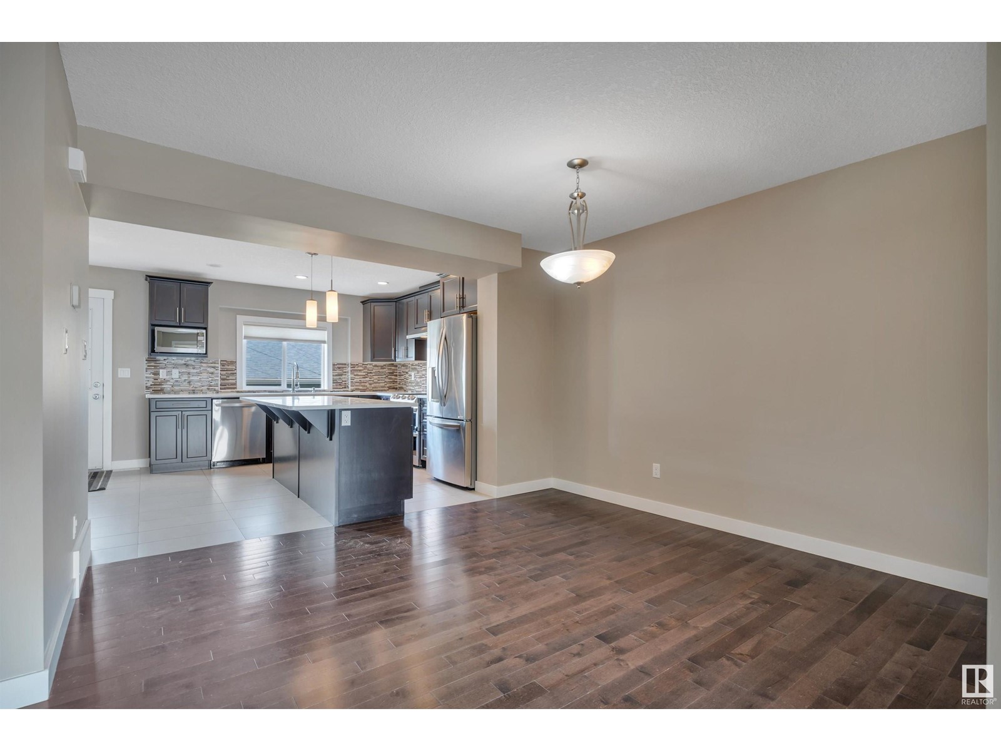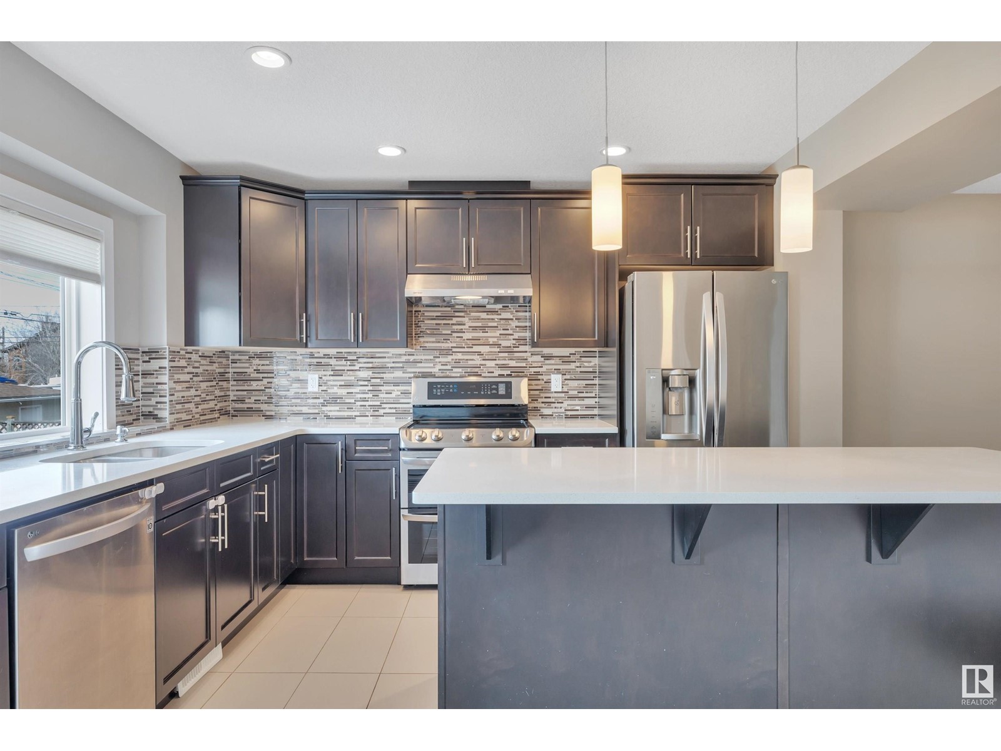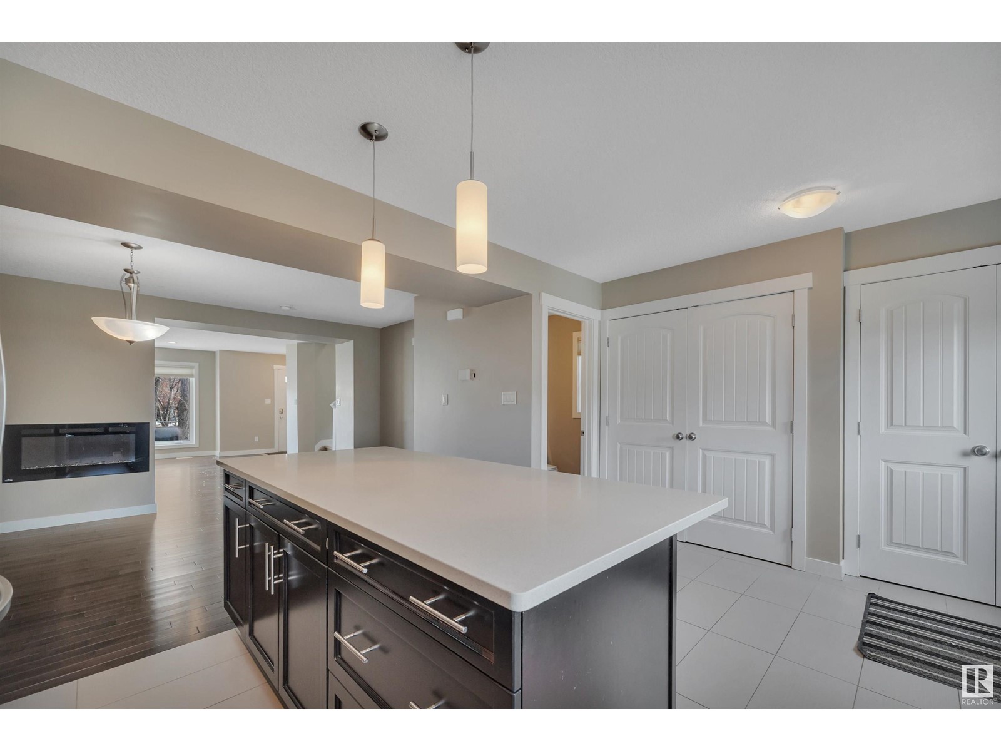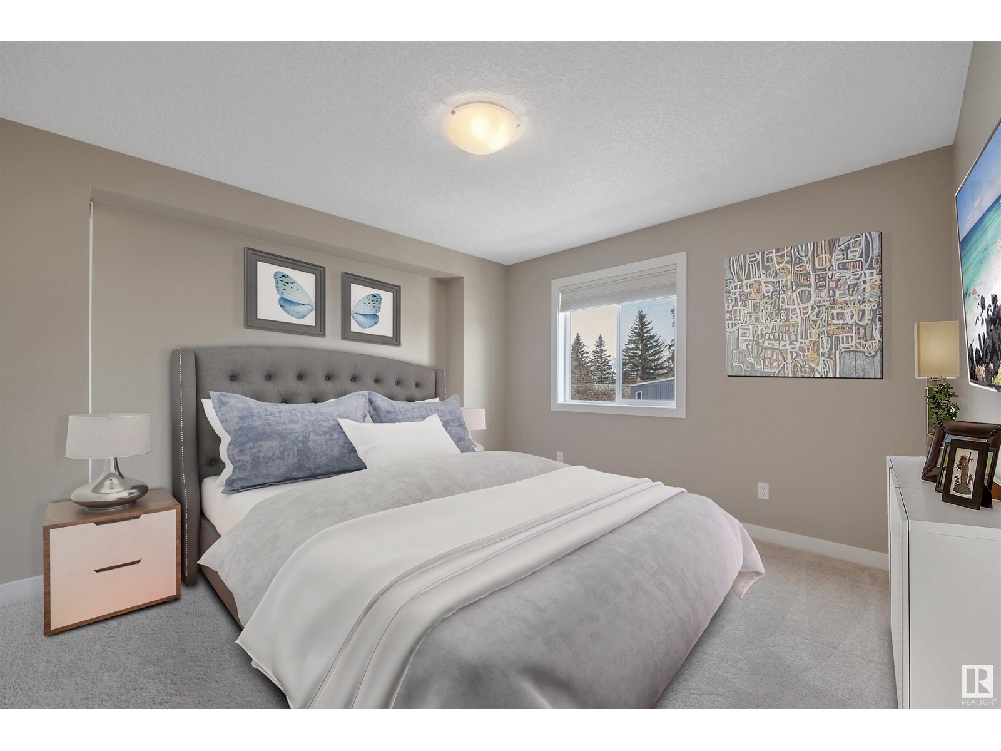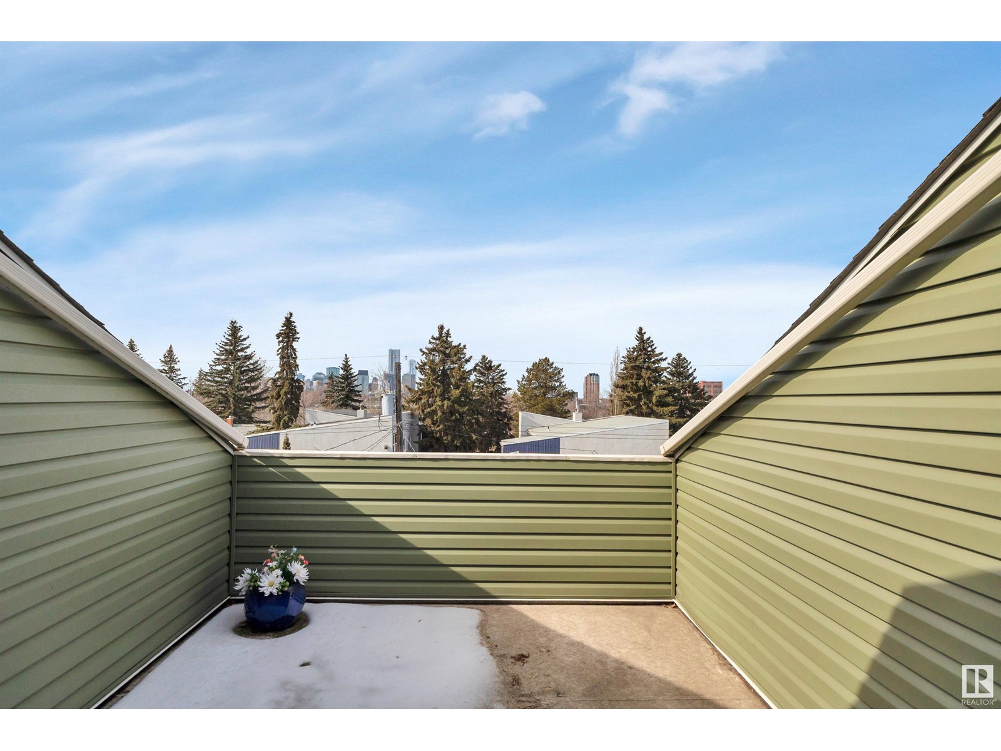10534 83 St Nw Edmonton, Alberta T6A 3P4
$625,000
ROOFTOP PATIO! TERRIFIC LOCATION! BONUS ROOM! IMMEDIATE POSSESSION! Searching for a newer infill property? This space is perfect for your growing family or working professionals! This 2036 sq ft 2 bed, 2.5 bath duplex has been well maintained & shows wonderfully. Open concept main floor flows well, w/ hardwood & tile flooring, double sided gas fireplace, stunning kitchen w/ granite countertops & massive island, S/S appliances, & 2 pce bath. The second level is home to DUEL PRIMARY bedrooms, each with massive bedrooms, walk in closet, and 4 pce bath! Your top floor is home to the bonus room / loft for additional living space or home office, alongside the rooftop patio for enjoying summer evenings with friends, while viewing the city skyline. Unfinished basement with SEPARATE SIDE ENTRY allows for future bedroom, rec room, or LEGAL SUITE development with a large footprint to work with. Double detached garage w/ wood deck, maintenance free stone & turf make upkeep a breeze! Call Forest Heights home today! (id:61585)
Property Details
| MLS® Number | E4427795 |
| Property Type | Single Family |
| Neigbourhood | Forest Heights (Edmonton) |
| Amenities Near By | Playground, Schools, Shopping |
| Features | Lane |
| Structure | Deck |
Building
| Bathroom Total | 3 |
| Bedrooms Total | 2 |
| Amenities | Vinyl Windows |
| Appliances | Dishwasher, Dryer, Garage Door Opener, Refrigerator, Stove, Washer |
| Basement Development | Unfinished |
| Basement Type | Full (unfinished) |
| Constructed Date | 2015 |
| Construction Style Attachment | Semi-detached |
| Fireplace Fuel | Gas |
| Fireplace Present | Yes |
| Fireplace Type | Unknown |
| Half Bath Total | 1 |
| Heating Type | Forced Air |
| Stories Total | 2 |
| Size Interior | 2,037 Ft2 |
| Type | Duplex |
Parking
| Detached Garage |
Land
| Acreage | No |
| Land Amenities | Playground, Schools, Shopping |
| Size Irregular | 287.67 |
| Size Total | 287.67 M2 |
| Size Total Text | 287.67 M2 |
Rooms
| Level | Type | Length | Width | Dimensions |
|---|---|---|---|---|
| Main Level | Living Room | 4.4 m | 5.57 m | 4.4 m x 5.57 m |
| Main Level | Dining Room | 4.39 m | 3.45 m | 4.39 m x 3.45 m |
| Main Level | Kitchen | 4.96 m | 3.65 m | 4.96 m x 3.65 m |
| Upper Level | Primary Bedroom | 5.25 m | 4.6 m | 5.25 m x 4.6 m |
| Upper Level | Bedroom 2 | 4.01 m | 4.12 m | 4.01 m x 4.12 m |
Contact Us
Contact us for more information

Kevin B. Doyle
Associate
(780) 988-4067
kevindoyle.remax.ca/
www.facebook.com/kevindoyle4realtyyeg/
302-5083 Windermere Blvd Sw
Edmonton, Alberta T6W 0J5
(780) 406-4000
(780) 988-4067

Parker A. Parker
Associate
(780) 988-4067
www.facebook.com/parkerkatcanada
www.linkedin.com/in/parker-parker-57423450/
www.instagram.com/parkerparker.realestate/
302-5083 Windermere Blvd Sw
Edmonton, Alberta T6W 0J5
(780) 406-4000
(780) 988-4067









