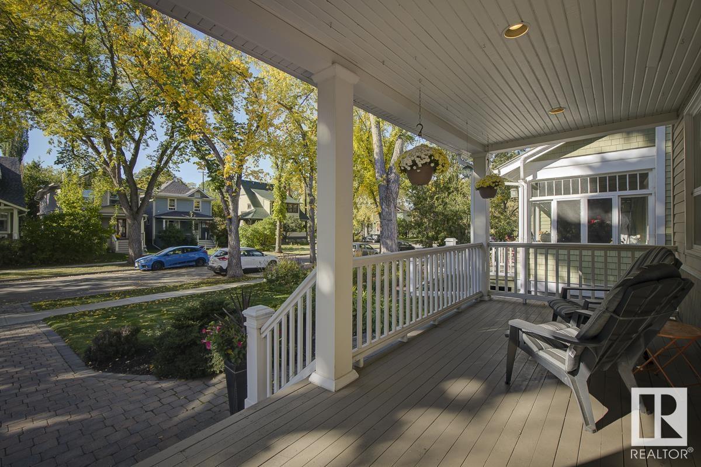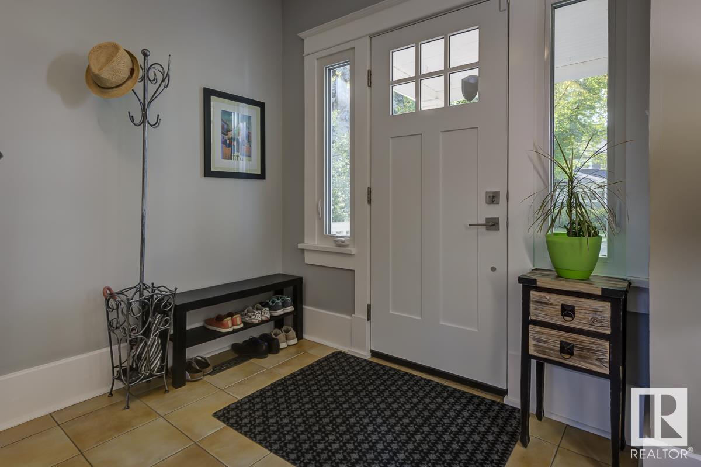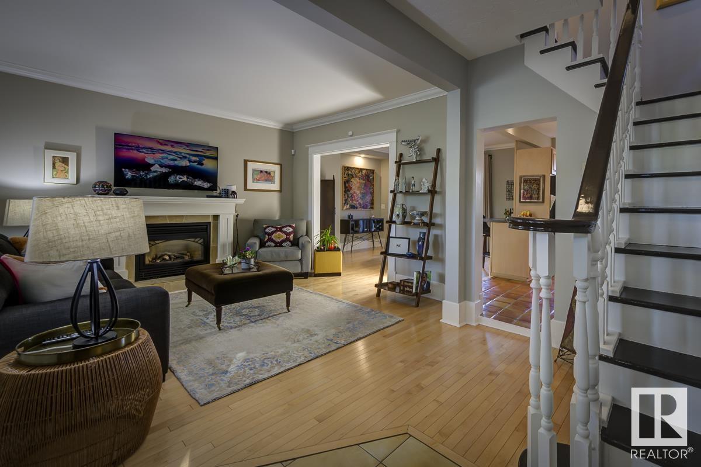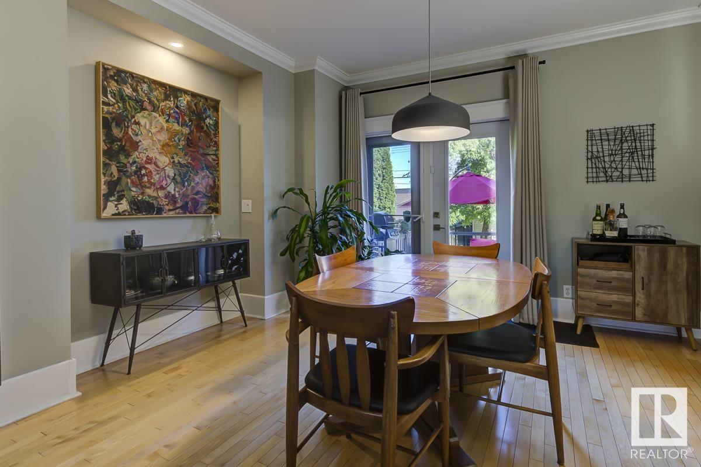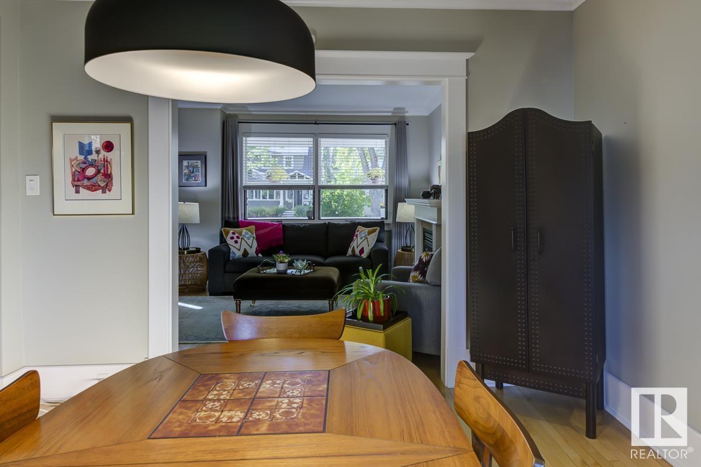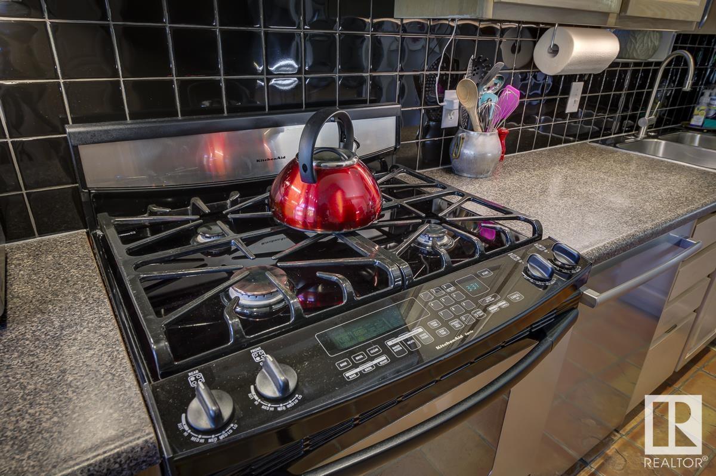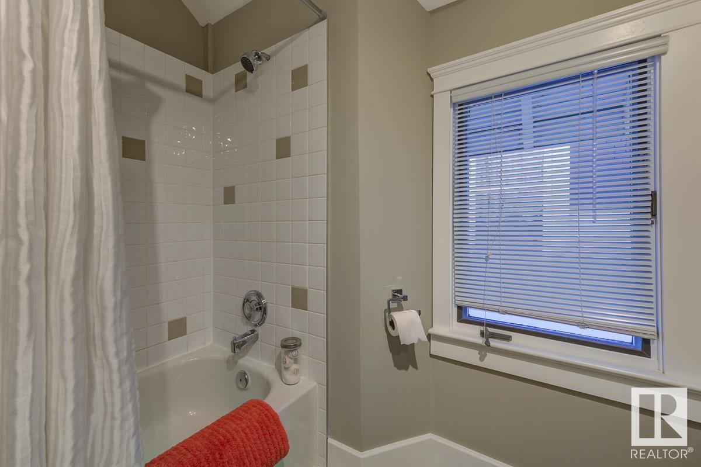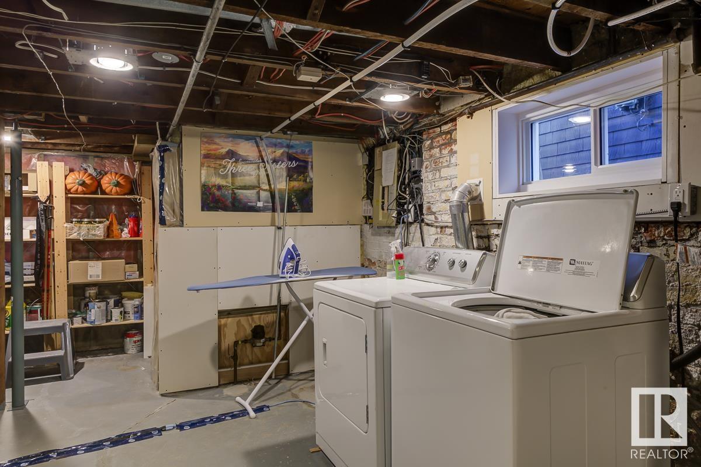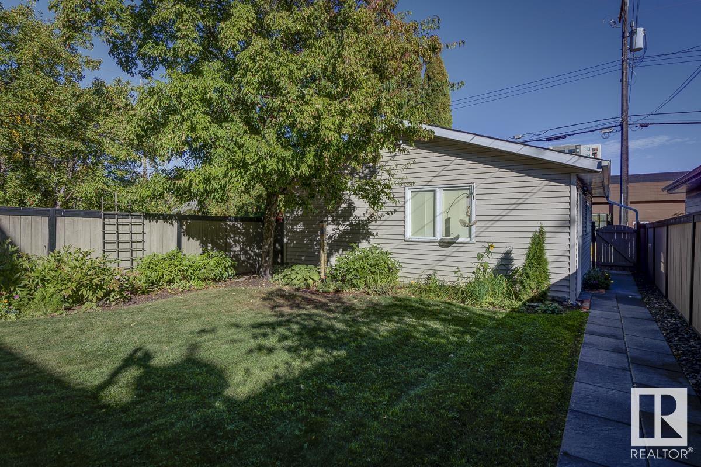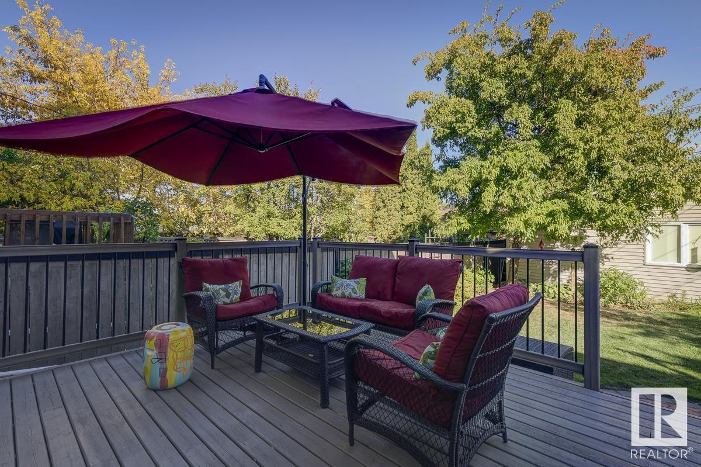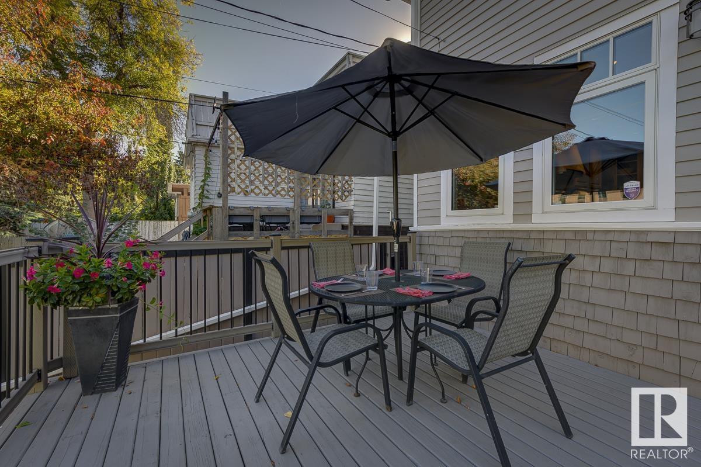10539 125 St Nw Edmonton, Alberta T5N 1T4
$564,900
Welcome to your dream character home on a charming, tree-lined street in sought after Westmount! This beautiful 1426 sq.ft residence effortlessly combines modern style with cozy elegance. Picture yourself enjoying your morning coffee on the welcoming front porch, surrounded by lush greenery. Inside, sunlight pours through the open space, enhanced by soaring 9' ceilings. The thoughtfully designed layout features 3 inviting bdrms, convenient primary ensuite & add'l bath (both stylishly updated) providing the perfect balance of comfort & function. The garden/patio door leads to your tranquil backyard, offering easy access to a dbl detached garage. Every corner of this home radiates warmth & charm, ready for you to create lasting memories. Recent upgrades incl. roof, sump pump, HWT and many more! Perfectly located amid the hustle & bustle of trendy 124th street and brewery district, but nestled close to the peaceful ravine and stunning walking trails, jump at this rare opportunity to own a slice of Westmount. (id:61585)
Property Details
| MLS® Number | E4427956 |
| Property Type | Single Family |
| Neigbourhood | Westmount |
| Amenities Near By | Golf Course, Public Transit, Schools, Shopping |
| Features | Lane |
| Structure | Deck, Porch |
Building
| Bathroom Total | 2 |
| Bedrooms Total | 3 |
| Amenities | Ceiling - 9ft |
| Appliances | Dishwasher, Dryer, Hood Fan, Microwave, Refrigerator, Gas Stove(s), Washer |
| Basement Development | Unfinished |
| Basement Type | Full (unfinished) |
| Constructed Date | 1917 |
| Construction Style Attachment | Detached |
| Fireplace Fuel | Gas |
| Fireplace Present | Yes |
| Fireplace Type | Unknown |
| Heating Type | Forced Air |
| Stories Total | 2 |
| Size Interior | 1,426 Ft2 |
| Type | House |
Parking
| Attached Garage | |
| Oversize |
Land
| Acreage | No |
| Fence Type | Fence |
| Land Amenities | Golf Course, Public Transit, Schools, Shopping |
| Size Irregular | 417.86 |
| Size Total | 417.86 M2 |
| Size Total Text | 417.86 M2 |
Rooms
| Level | Type | Length | Width | Dimensions |
|---|---|---|---|---|
| Basement | Laundry Room | 3.45 m | 2.73 m | 3.45 m x 2.73 m |
| Main Level | Living Room | 4.1 m | 3.81 m | 4.1 m x 3.81 m |
| Main Level | Dining Room | 4.16 m | 3.59 m | 4.16 m x 3.59 m |
| Main Level | Kitchen | 5.06 m | 3.02 m | 5.06 m x 3.02 m |
| Upper Level | Primary Bedroom | 4.11 m | 3.59 m | 4.11 m x 3.59 m |
| Upper Level | Bedroom 2 | 3.28 m | 3.17 m | 3.28 m x 3.17 m |
| Upper Level | Bedroom 3 | 3.8 m | 3.18 m | 3.8 m x 3.18 m |
Contact Us
Contact us for more information
Robert J. Leishman
Associate
(780) 481-1144
www.robleishman.com/
201-5607 199 St Nw
Edmonton, Alberta T6M 0M8
(780) 481-2950
(780) 481-1144






