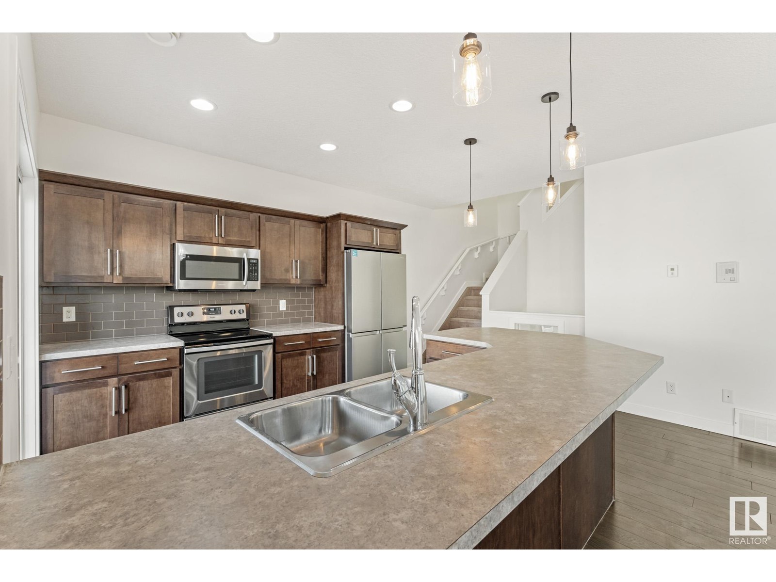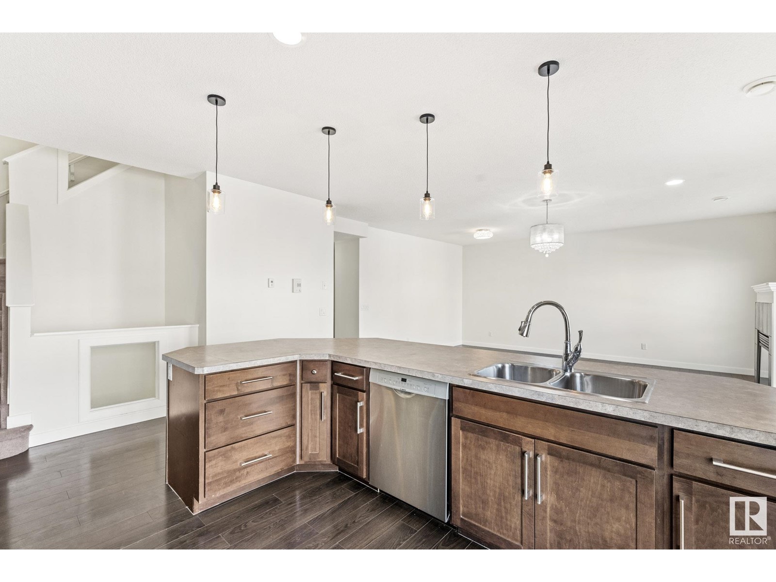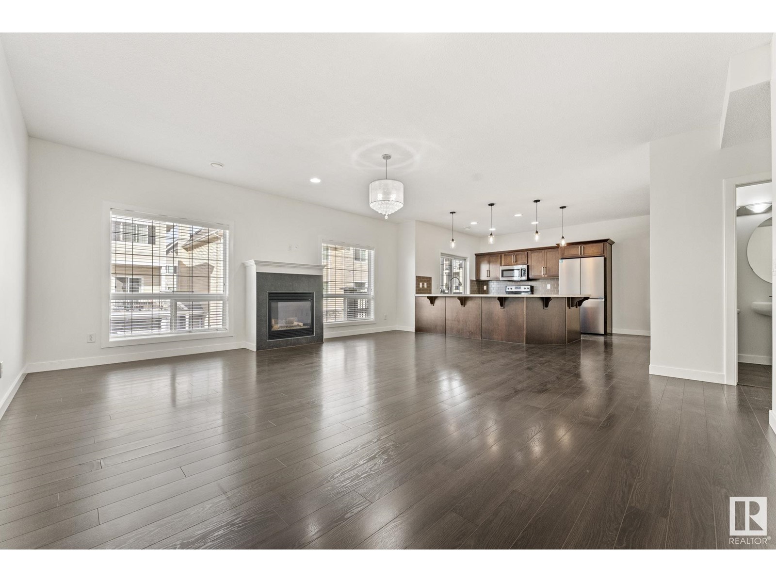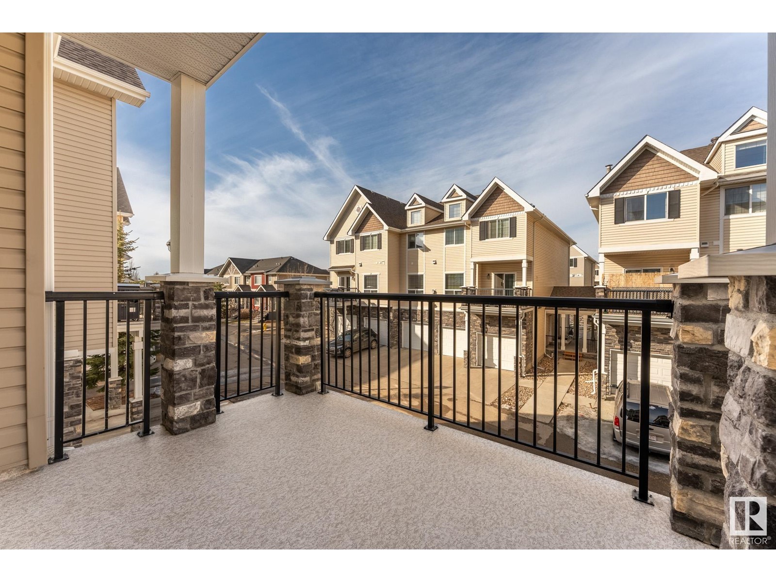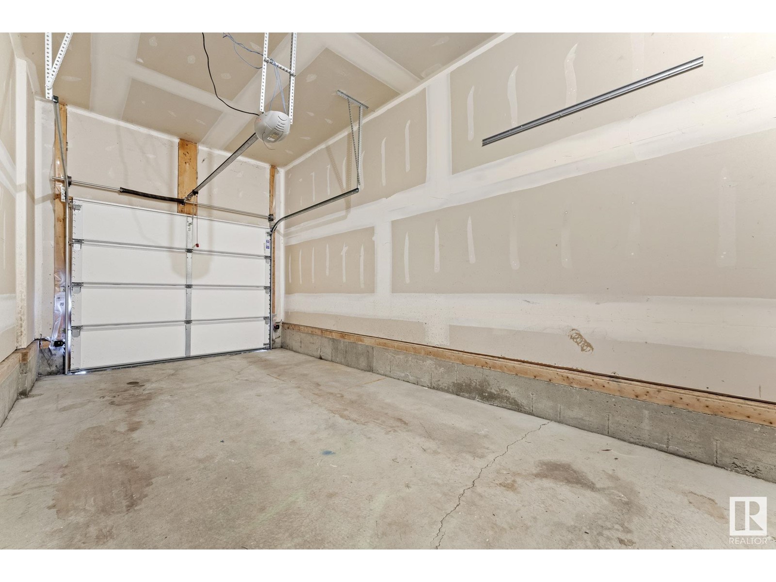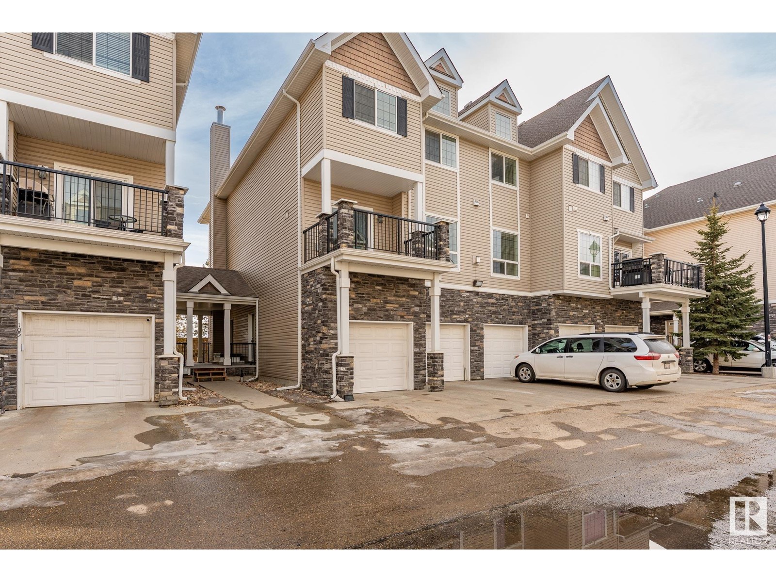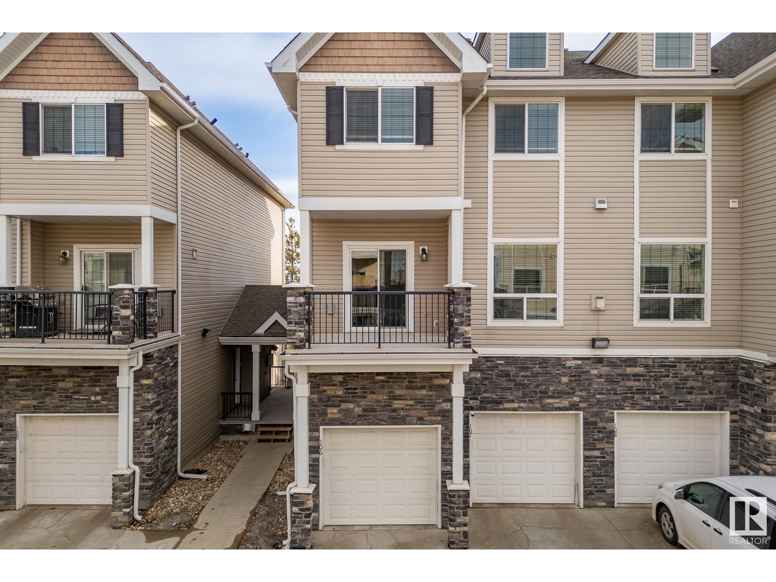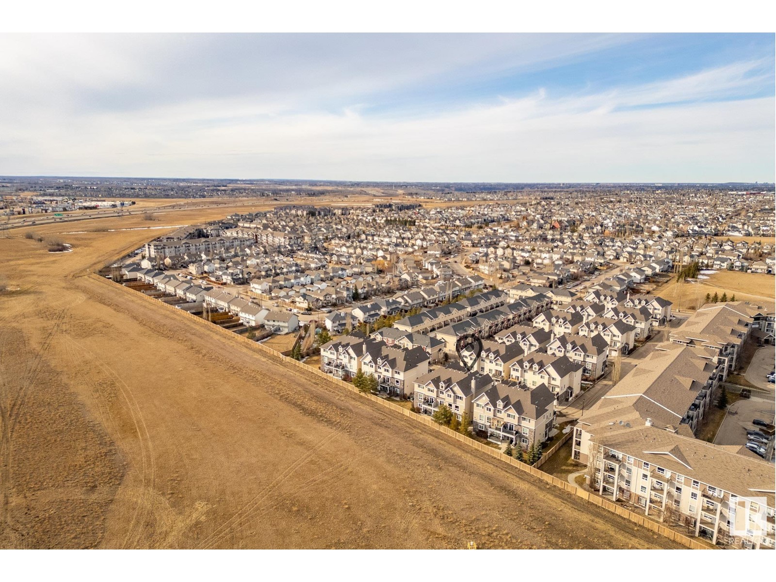#106 7293 South Terwillegar Dr Nw Edmonton, Alberta T6R 0N5
$338,000Maintenance, Exterior Maintenance, Heat, Insurance, Property Management, Other, See Remarks, Water
$536.23 Monthly
Maintenance, Exterior Maintenance, Heat, Insurance, Property Management, Other, See Remarks, Water
$536.23 MonthlyThis move-in-ready end-unit townhouse condo in the desirable South Terwillegar community offers 1,798 sq. ft. of living space with 3 good-sized bedrooms and 2.5 baths. The main floor features a spacious living room with a cozy gas fireplace, a well-appointed kitchen with plenty of cabinetry and an eating bar, and access to a private balcony. A convenient 2-piece bathroom is located near the laundry. Upstairs, the primary bedroom includes a 4-piece ensuite with a separate shower and tub, a walk-in closet, and large windows that fill the room with natural light. Two additional good-sized bedrooms and another 4-piece bath are also on this floor. This home includes a single attached garage with a front parking pad. Close to shopping, schools, and the Terwillegar Recreation Centre, this is a great family home offering both comfort and convenience in a sought-after area. (id:61585)
Property Details
| MLS® Number | E4427824 |
| Property Type | Single Family |
| Neigbourhood | South Terwillegar |
| Amenities Near By | Playground, Public Transit, Schools, Shopping |
| Community Features | Public Swimming Pool |
| Features | See Remarks, Flat Site, Park/reserve |
Building
| Bathroom Total | 3 |
| Bedrooms Total | 3 |
| Appliances | Dishwasher, Dryer, Microwave Range Hood Combo, Refrigerator, Stove, Washer, Window Coverings |
| Basement Type | None |
| Constructed Date | 2008 |
| Construction Style Attachment | Attached |
| Fireplace Fuel | Gas |
| Fireplace Present | Yes |
| Fireplace Type | Unknown |
| Half Bath Total | 1 |
| Heating Type | Forced Air |
| Stories Total | 2 |
| Size Interior | 1,799 Ft2 |
| Type | Row / Townhouse |
Parking
| Attached Garage |
Land
| Acreage | No |
| Land Amenities | Playground, Public Transit, Schools, Shopping |
| Size Irregular | 165.51 |
| Size Total | 165.51 M2 |
| Size Total Text | 165.51 M2 |
Rooms
| Level | Type | Length | Width | Dimensions |
|---|---|---|---|---|
| Upper Level | Living Room | 6.3 m | 5.89 m | 6.3 m x 5.89 m |
| Upper Level | Kitchen | 3.25 m | 4.73 m | 3.25 m x 4.73 m |
| Upper Level | Primary Bedroom | 4.66 m | 5.29 m | 4.66 m x 5.29 m |
| Upper Level | Bedroom 2 | 3.06 m | 5.14 m | 3.06 m x 5.14 m |
| Upper Level | Bedroom 3 | 2.95 m | 4.23 m | 2.95 m x 4.23 m |
| Upper Level | Laundry Room | 2.74 m | 1.75 m | 2.74 m x 1.75 m |
Contact Us
Contact us for more information

Kamran Amjad
Associate
(780) 457-5240
bridgewayrealestate.ca/
www.facebook.com/KamranAmjadYEG/
www.linkedin.com/in/kamran-amjad-a8b94b40/
instagram.com/kamran_yeg
10630 124 St Nw
Edmonton, Alberta T5N 1S3
(780) 478-5478
(780) 457-5240


