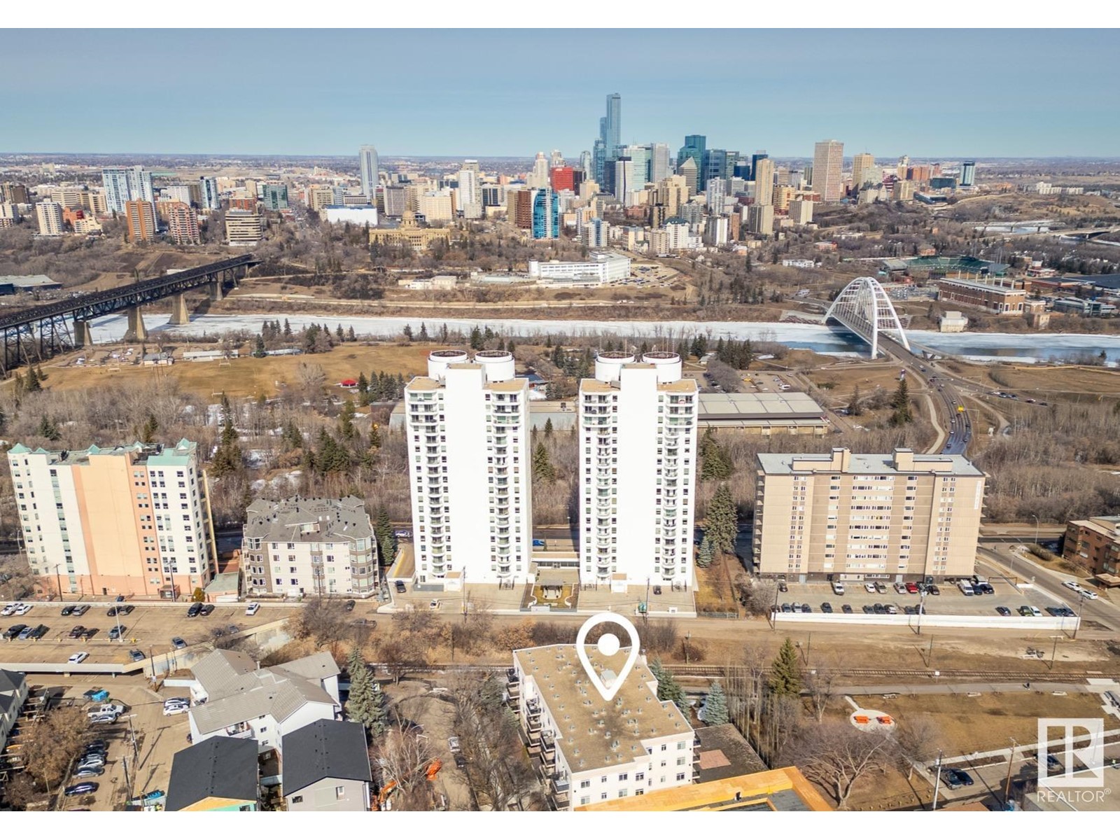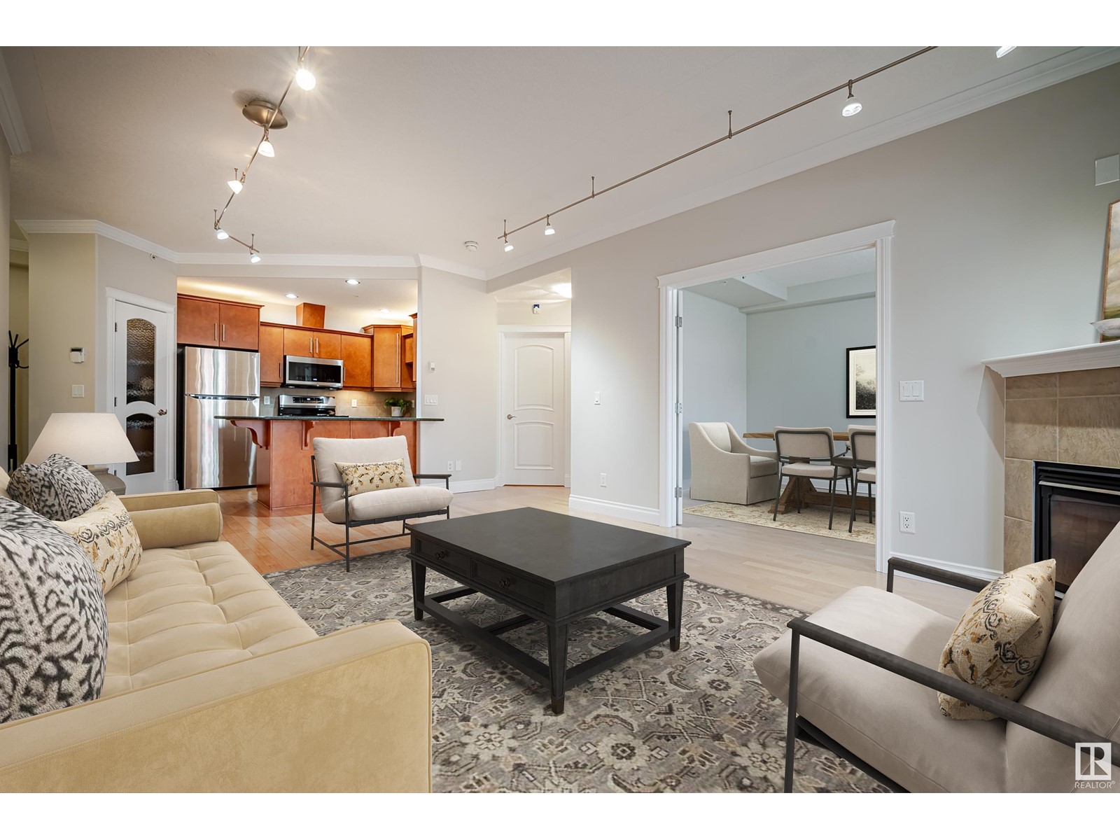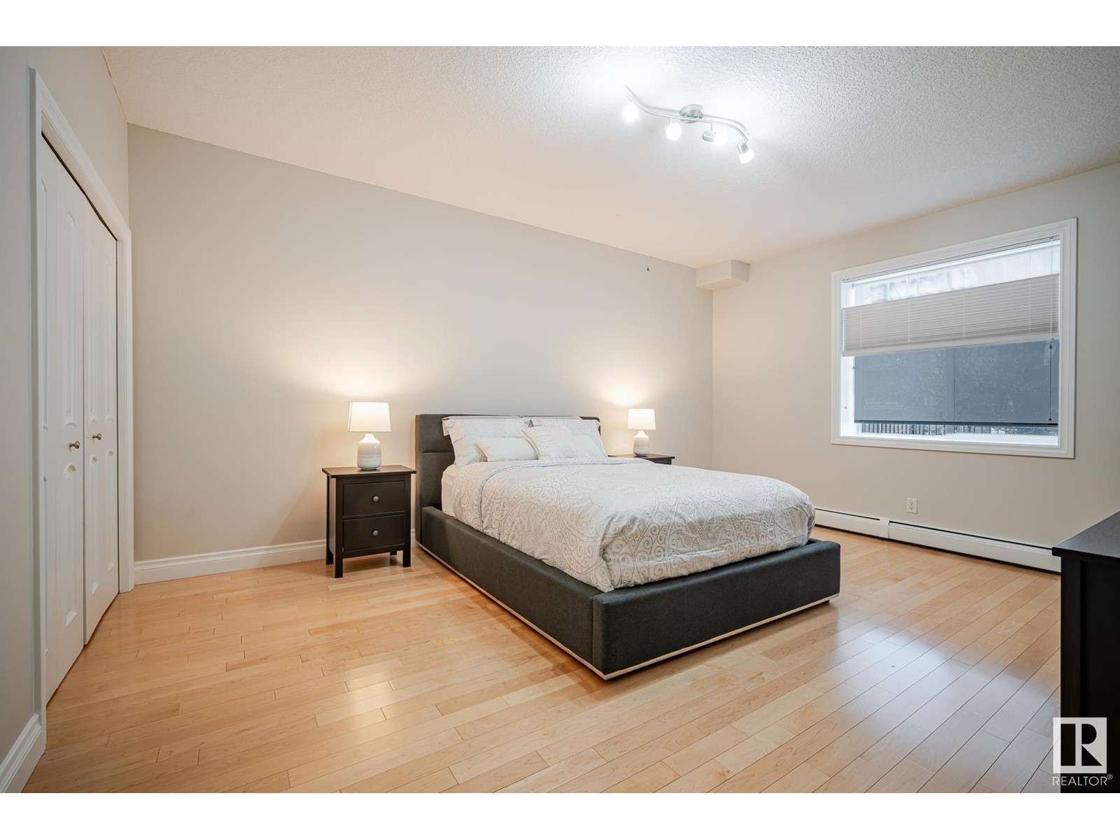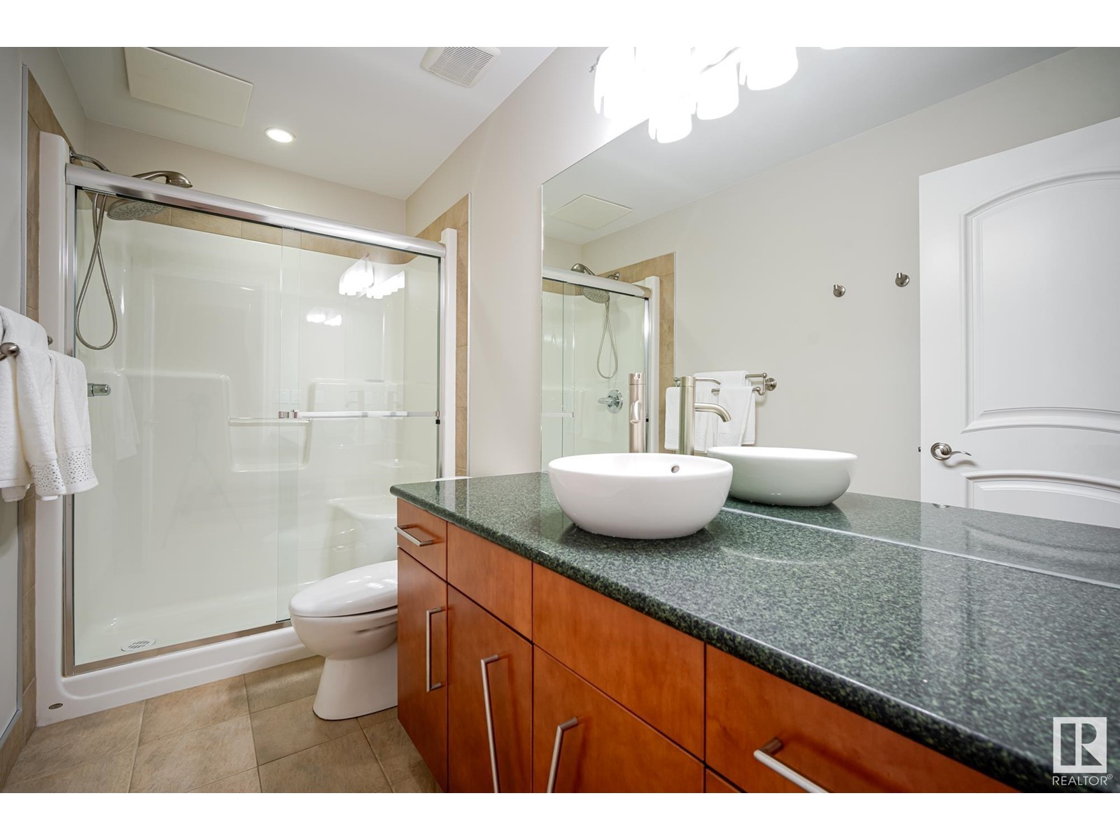#106 8631 108 St Nw Edmonton, Alberta T6W 2G4
$450,000Maintenance, Exterior Maintenance, Heat, Insurance, Landscaping, Other, See Remarks, Property Management, Water
$735.39 Monthly
Maintenance, Exterior Maintenance, Heat, Insurance, Landscaping, Other, See Remarks, Property Management, Water
$735.39 MonthlyUniversity of Alberta condo located one block from Saskatchewan Drive & River Valley! Welcome to High Level Crossing, a fantastic concrete building with a high efficiency boiler, hydronic hot water heating, and low-E windows. A well-maintained 1,245 sft unit boasts 2 bedrooms + den + 2 bathrooms + 2 underground parking stalls + 1 storage cage. Open floor plan with plenty of windows, crown molding, and hardwood floors throughout. Large living room with gas fireplace opens to a dining room/den/ and steps onto a lovely west-facing patio on a tree-lined street. Kitchen features granite countertops, stainless steel appliances with a newer inductive stove. Includes newer paint and blinds. Good-sized bedrooms, located on separate sides of the condo, for added privacy. Other notable condo necessities include in-suite laundry and visitor parking. A fabulous Garneau condo in a concrete building, located just minutes from restaurants, farmers' markets, the river valley trails, and the University of Alberta. (id:61585)
Property Details
| MLS® Number | E4427731 |
| Property Type | Single Family |
| Neigbourhood | Garneau |
| Amenities Near By | Golf Course, Playground, Public Transit, Shopping |
| Features | Lane, Closet Organizers |
| Parking Space Total | 2 |
| Structure | Patio(s) |
Building
| Bathroom Total | 2 |
| Bedrooms Total | 2 |
| Appliances | Dishwasher, Dryer, Microwave Range Hood Combo, Refrigerator, Stove, Washer, Window Coverings |
| Basement Development | Other, See Remarks |
| Basement Type | None (other, See Remarks) |
| Constructed Date | 2006 |
| Fire Protection | Smoke Detectors |
| Fireplace Fuel | Gas |
| Fireplace Present | Yes |
| Fireplace Type | Unknown |
| Heating Type | Hot Water Radiator Heat |
| Size Interior | 1,245 Ft2 |
| Type | Apartment |
Parking
| Indoor |
Land
| Acreage | No |
| Land Amenities | Golf Course, Playground, Public Transit, Shopping |
| Size Irregular | 99.42 |
| Size Total | 99.42 M2 |
| Size Total Text | 99.42 M2 |
Rooms
| Level | Type | Length | Width | Dimensions |
|---|---|---|---|---|
| Main Level | Living Room | 5.19 m | 6 m | 5.19 m x 6 m |
| Main Level | Dining Room | Measurements not available | ||
| Main Level | Kitchen | 3.46 m | 4.16 m | 3.46 m x 4.16 m |
| Main Level | Den | 3.46 m | 4.16 m | 3.46 m x 4.16 m |
| Main Level | Primary Bedroom | 4.01 m | 5.26 m | 4.01 m x 5.26 m |
| Main Level | Bedroom 2 | 2.99 m | 4.43 m | 2.99 m x 4.43 m |
Contact Us
Contact us for more information
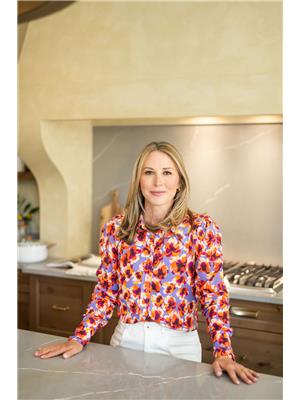
Alison Murray
Associate
(780) 481-1144
www.youtube.com/embed/XPO0srDRC8Q
www.infoedmonton.ca/
www.facebook.com/alisonmurrayREALTOR/
www.linkedin.com/in/alisonmurrayrealtor/
www.instagram.com/alisonmurrayrealtor/
130-14101 West Block
Edmonton, Alberta T5N 1L5
(780) 705-8785
www.rimrockrealestate.ca/



