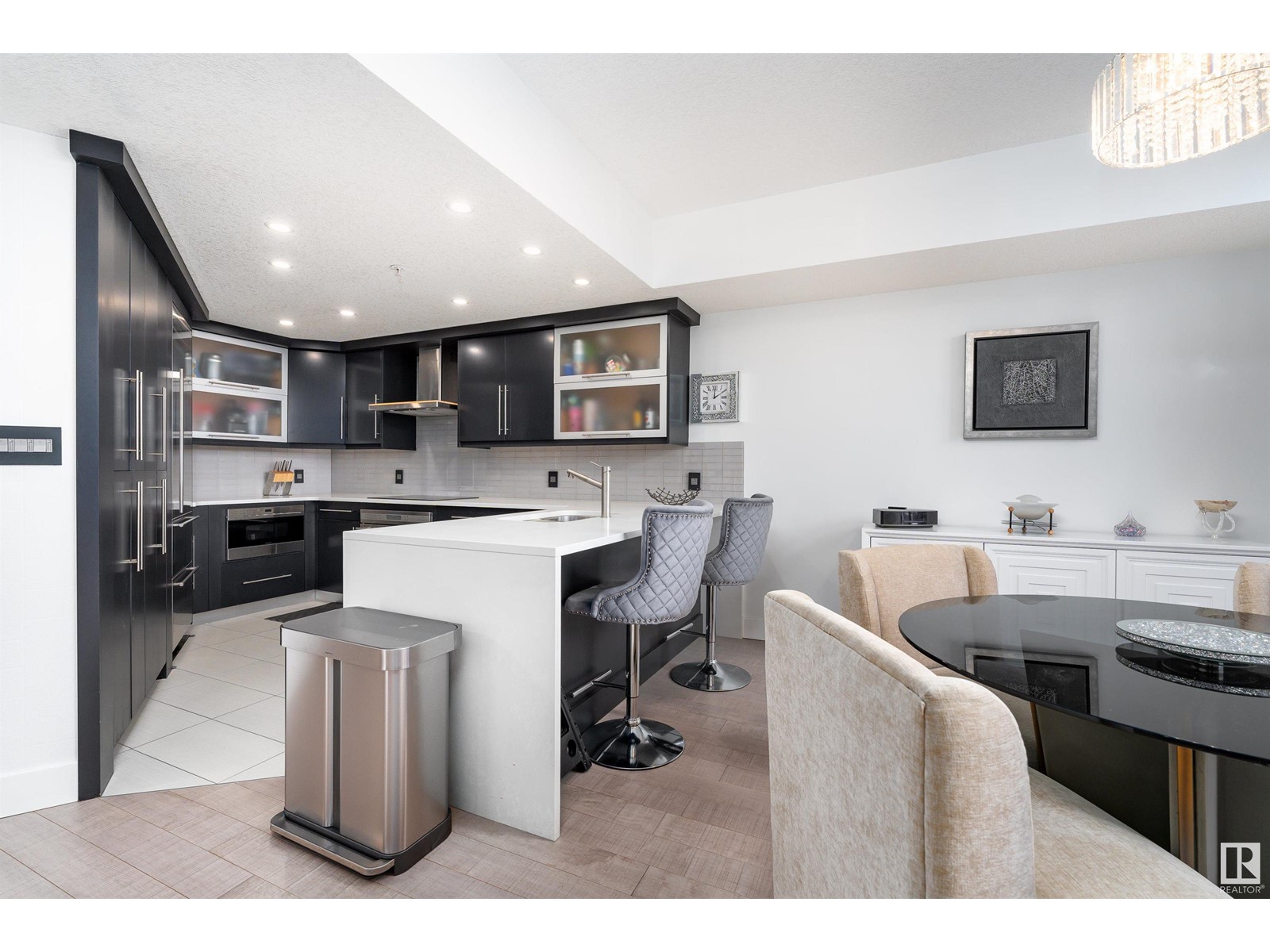#106 9020 Jasper Av Nw Edmonton, Alberta T5H 3S8
$449,929Maintenance, Caretaker, Electricity, Exterior Maintenance, Heat, Insurance, Common Area Maintenance, Other, See Remarks, Property Management, Water
$1,203.77 Monthly
Maintenance, Caretaker, Electricity, Exterior Maintenance, Heat, Insurance, Common Area Maintenance, Other, See Remarks, Property Management, Water
$1,203.77 MonthlyExperience modern urban living in this stylish two-storey loft overlooking the Edmonton River Valley. The main floor welcomes you with a spacious living room featuring soaring ceilings, large windows that flood the space with natural light, and a 3-sided fireplace. The dining area offers access to the deck, perfect for relaxation and sipping your morning coffee. The contemporary kitchen boasts high end stainless steel appliances, a double sink, ample counter and cabinet space with a sleek design. A convenient laundry area and a 2-piece bathroom complete this level. Upstairs, you’ll find a bright bonus room, a luxurious 5-piece bathroom, and a spacious primary bedroom with modern finishes and floor to ceiling windows. From here, enjoy a great view of the river valley accentuating the charm of this exclusive home. Be one of the few condos in the building that offers two titled parking stalls with titled storage! Don't miss this opportunity to own a sophisticated high-rise condo in the heart of the city! (id:61585)
Property Details
| MLS® Number | E4420581 |
| Property Type | Single Family |
| Neigbourhood | Boyle Street |
| Amenities Near By | Playground, Public Transit, Schools, Shopping, Ski Hill |
| Community Features | Public Swimming Pool |
| Features | Closet Organizers |
| Structure | Deck |
| View Type | Valley View, City View |
Building
| Bathroom Total | 2 |
| Bedrooms Total | 1 |
| Appliances | Dishwasher, Dryer, Hood Fan, Oven - Built-in, Microwave, Refrigerator, Stove, Washer, Window Coverings |
| Basement Type | None |
| Constructed Date | 2005 |
| Cooling Type | Central Air Conditioning |
| Fireplace Fuel | Gas |
| Fireplace Present | Yes |
| Fireplace Type | Unknown |
| Half Bath Total | 1 |
| Heating Type | Heat Pump |
| Size Interior | 1,629 Ft2 |
| Type | Apartment |
Parking
| Indoor | |
| Heated Garage | |
| Parkade | |
| Underground |
Land
| Acreage | No |
| Land Amenities | Playground, Public Transit, Schools, Shopping, Ski Hill |
| Size Irregular | 36.3 |
| Size Total | 36.3 M2 |
| Size Total Text | 36.3 M2 |
Rooms
| Level | Type | Length | Width | Dimensions |
|---|---|---|---|---|
| Main Level | Living Room | 8.74m x 7.04m | ||
| Main Level | Dining Room | 3.10m x 3.68m | ||
| Main Level | Kitchen | 4.22m x 3.68m | ||
| Main Level | Laundry Room | 2.98m x 3.30m | ||
| Upper Level | Primary Bedroom | 4.61m x 5.66m | ||
| Upper Level | Bonus Room | 4.25m x 7.31m |
Contact Us
Contact us for more information

Zane Beddow
Associate
sweetly.ca/sweetly-real-estate-listings
105-4990 92 Ave Nw
Edmonton, Alberta T6B 2V4
(780) 477-9338
sweetly.ca/































