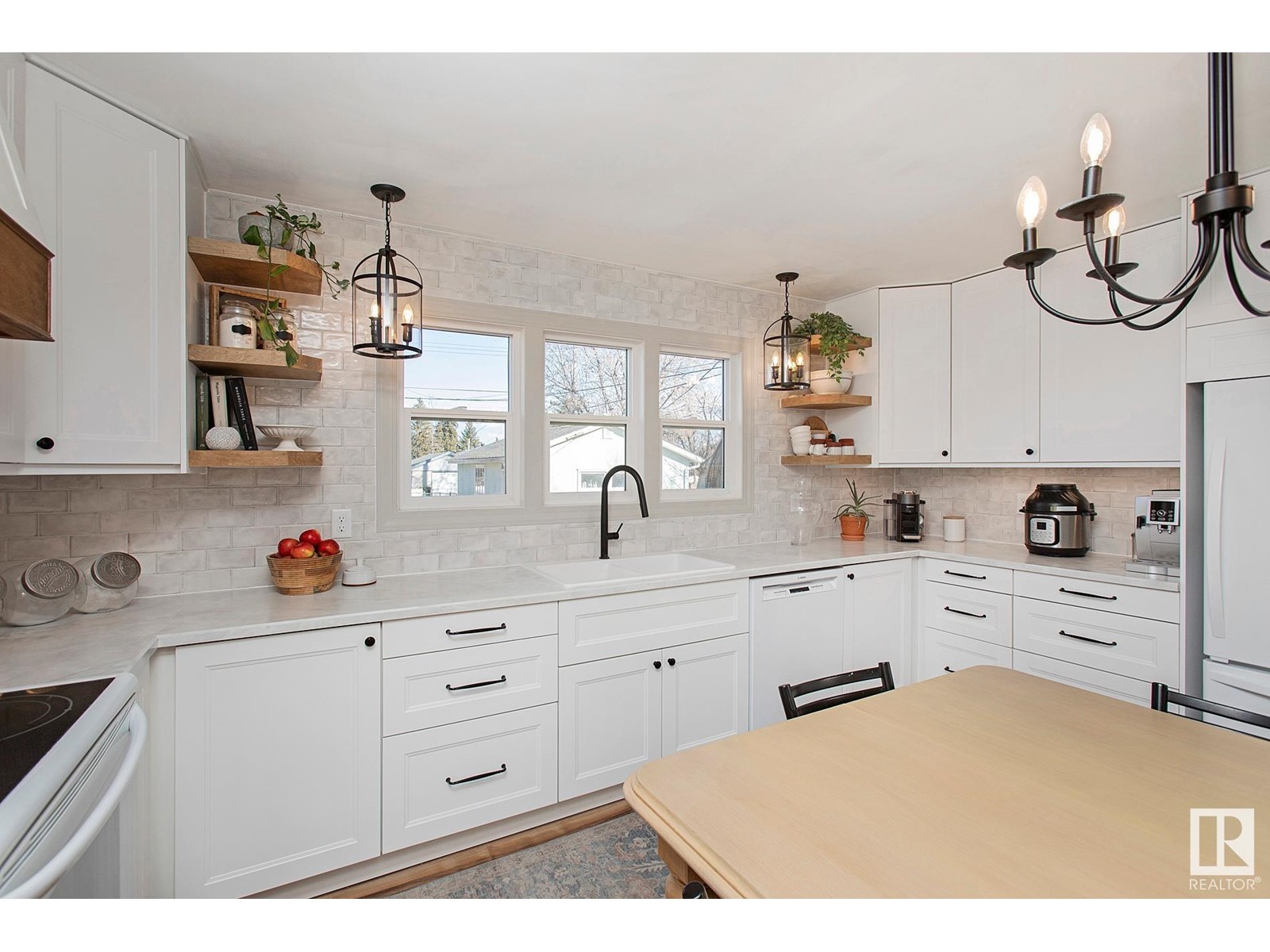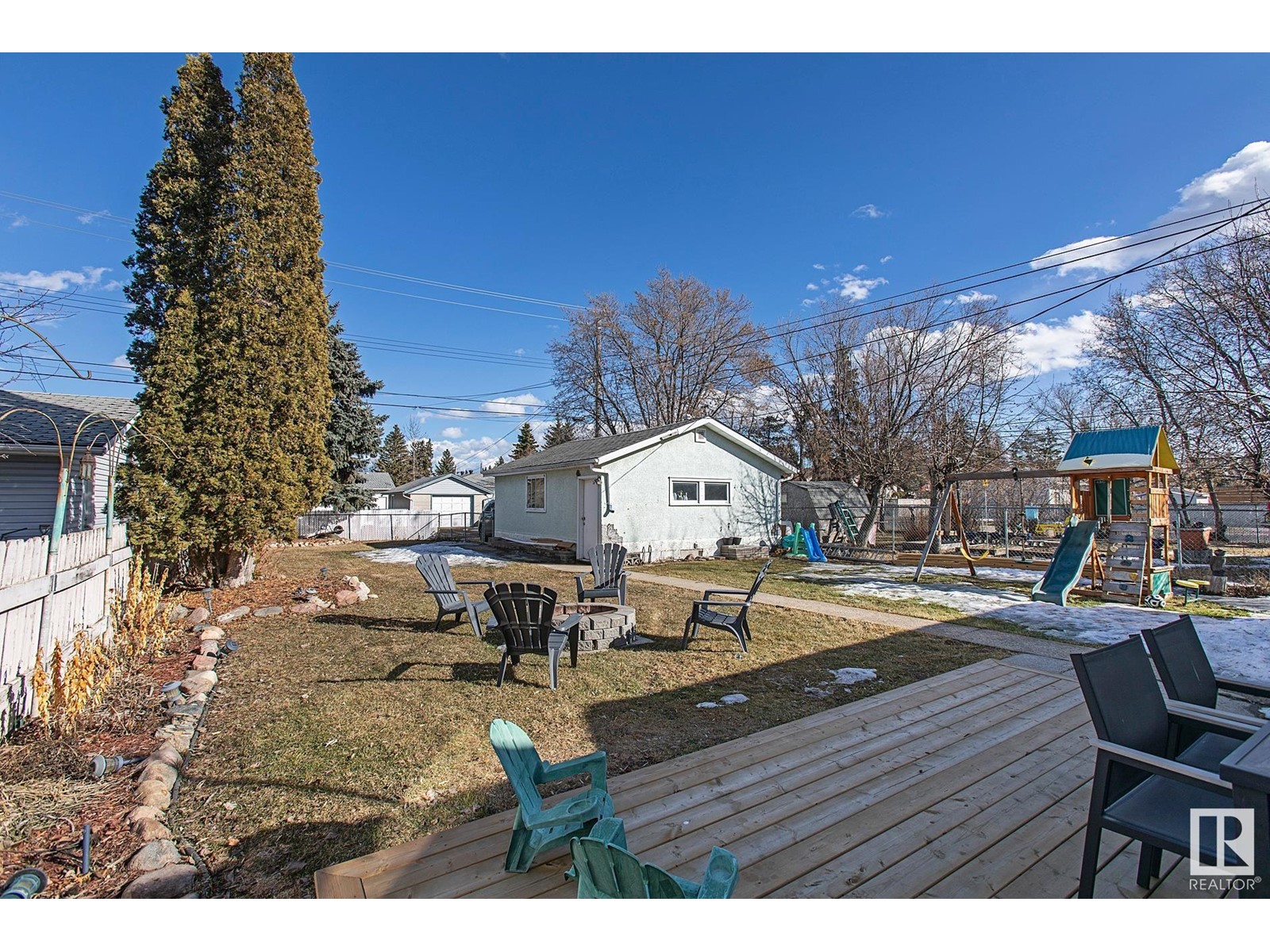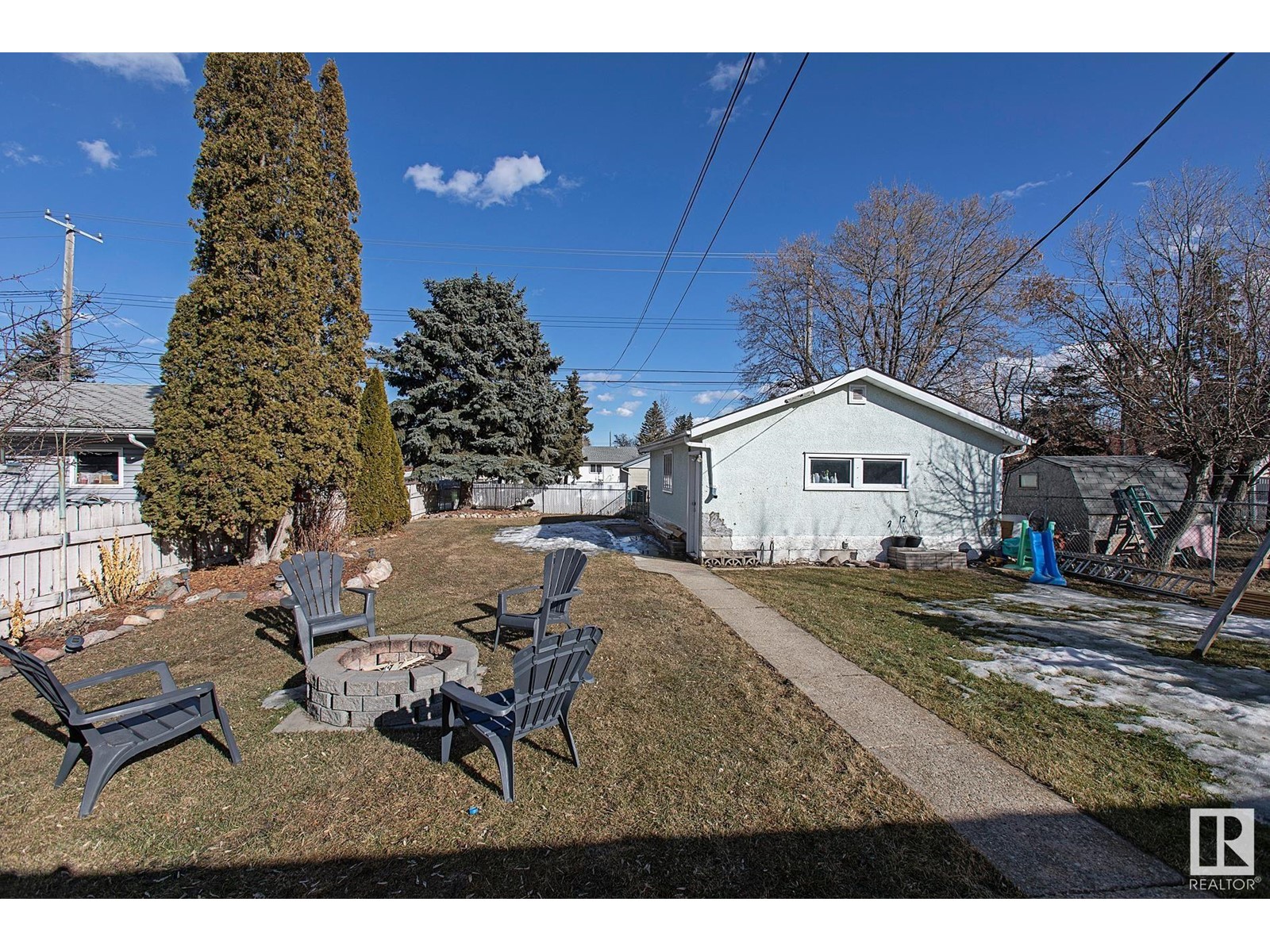10605 154 St Nw Edmonton, Alberta T5P 2J3
$399,900
Act quickly! This home will definitely not last. This 1,001 SqFt Bungalow has been EXTENSIVELY RENOVATED - absolutely stunning in every sense of the word. Straight out of a magazine feature. 4 Bedrms/2 Bath, Finished Basement & HEATED Double Detached Garage. Located in Canora, this gem is literally steps to Brightview School; parks, playgrounds - the ultimate family home. The Main floor is very open starting with the spacious Living Room leading to the NEW Kitchen (2021) with plenty of white, soft-close cabinets; Countertops & Tiled-Backsplash. The Main Bathrm is NEW (Flooring; Vanity; Tub & Surround). The 3 Bedrms are a great size. The Bsmt has a huge Family Rm; large 4th Bedrm with a W/I Closet & a New 3 Piece Bathrm which can be used as an Ensuite. Plenty of storage as well. UPGRADES: New Laminate & High-end Carpet/Underlay; Hot Water Tank (2020); Crown Molding; Paint & much more. The huge, fully landscaped & fenced yard features a great Sunroom; Deck. This is a great entertaining home. Make it yours! (id:61585)
Property Details
| MLS® Number | E4432809 |
| Property Type | Single Family |
| Neigbourhood | Canora |
| Amenities Near By | Playground, Public Transit, Schools, Shopping |
| Features | Park/reserve |
| Structure | Deck |
Building
| Bathroom Total | 2 |
| Bedrooms Total | 4 |
| Appliances | Dishwasher, Dryer, Garage Door Opener Remote(s), Garage Door Opener, Hood Fan, Microwave, Refrigerator, Stove, Washer, Window Coverings |
| Architectural Style | Bungalow |
| Basement Development | Finished |
| Basement Type | Full (finished) |
| Constructed Date | 1966 |
| Construction Style Attachment | Detached |
| Heating Type | Forced Air |
| Stories Total | 1 |
| Size Interior | 1,001 Ft2 |
| Type | House |
Parking
| Detached Garage |
Land
| Acreage | No |
| Fence Type | Fence |
| Land Amenities | Playground, Public Transit, Schools, Shopping |
| Size Irregular | 687.53 |
| Size Total | 687.53 M2 |
| Size Total Text | 687.53 M2 |
Rooms
| Level | Type | Length | Width | Dimensions |
|---|---|---|---|---|
| Above | Dining Room | Measurements not available | ||
| Basement | Family Room | 7.28 m | 4.57 m | 7.28 m x 4.57 m |
| Basement | Bedroom 4 | 3.85 m | 3.96 m | 3.85 m x 3.96 m |
| Main Level | Living Room | 5.66 m | 5.99 m | 5.66 m x 5.99 m |
| Main Level | Kitchen | 4.6 m | 2.71 m | 4.6 m x 2.71 m |
| Main Level | Primary Bedroom | 3.26 m | 3.47 m | 3.26 m x 3.47 m |
| Main Level | Bedroom 2 | 2.58 m | 3.82 m | 2.58 m x 3.82 m |
| Main Level | Bedroom 3 | 3.02 m | 2.71 m | 3.02 m x 2.71 m |
Contact Us
Contact us for more information
Damon T. Bunting
Associate
(780) 467-2897
www.damonbunting.com/
171-897 Pembina Rd
Sherwood Park, Alberta T8H 3A5
(587) 415-6445




















































