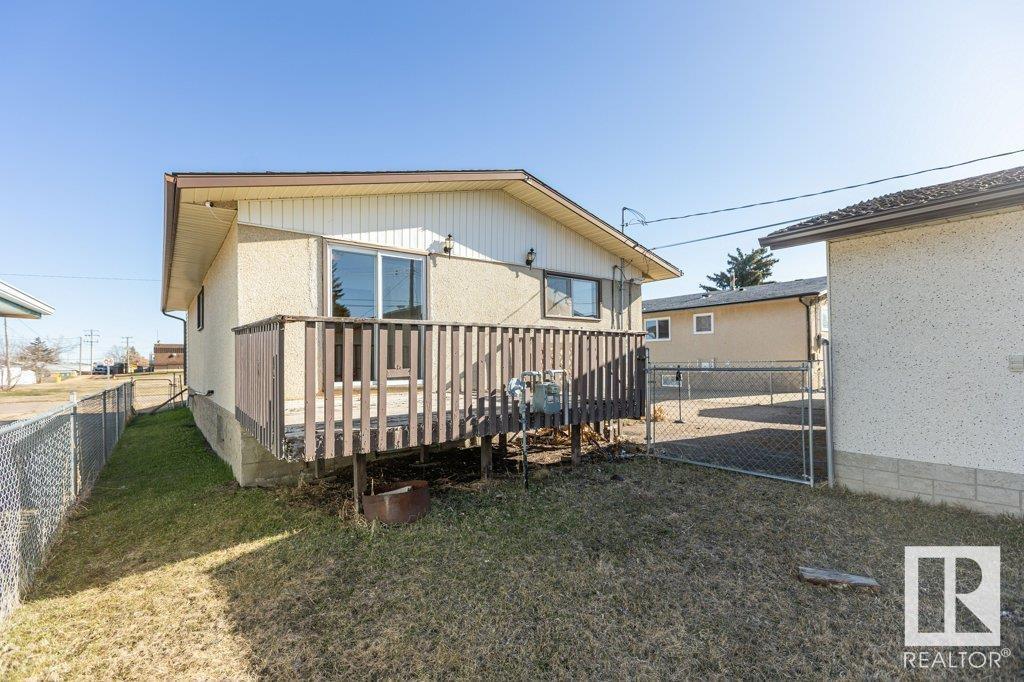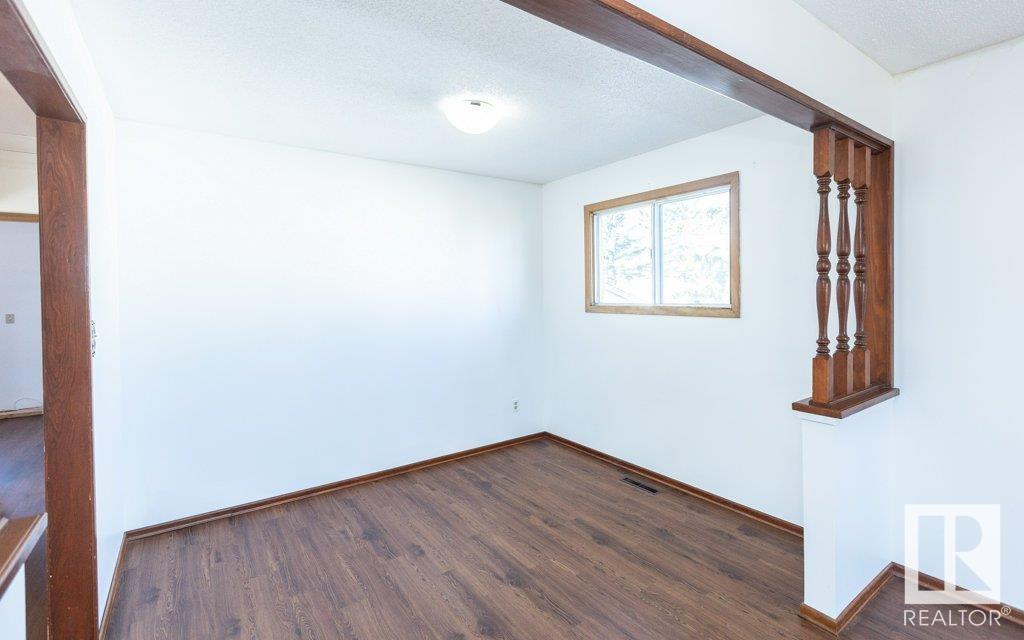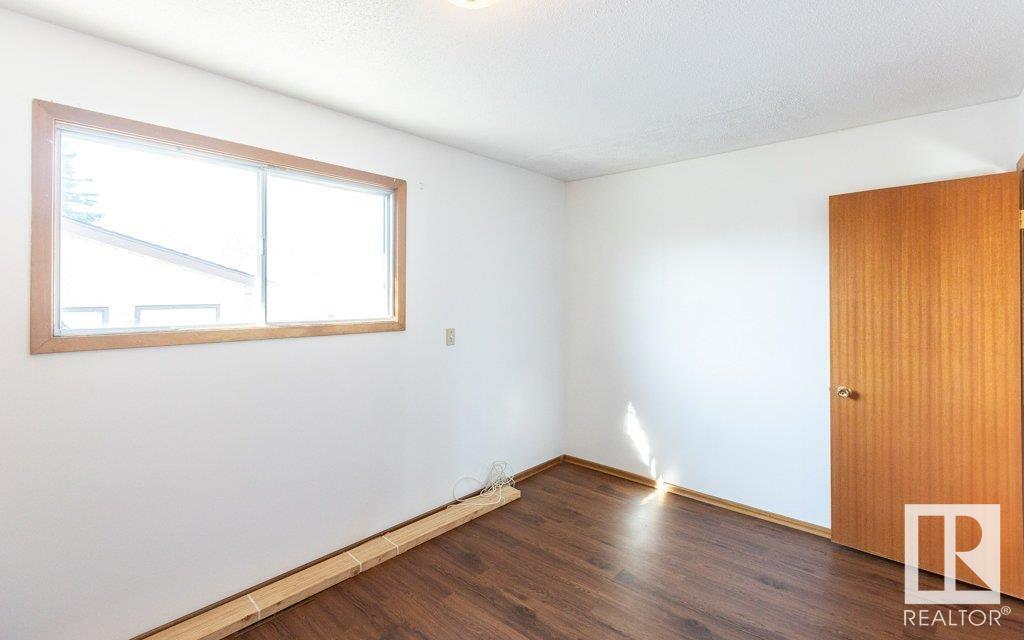10615 103a St Westlock, Alberta T7P 1K2
$219,900
CLOSE TO SCHOOL & PARK! 1098 sq ft 2+1 bdrm home ready for its new owner. Main floor has 2 generous sized bedrooms w/ double closets, the primary having patio door to rear south facing deck. Down the hall you will find updated 4 pce bathroom w/ jet tub, kitchen w/ newer cabinets & eat in nook, formal dining area, living room w/ patio doors to front deck & den. Downstairs is partially finished. It is set up for large bedroom, storage/cold room, laundry area, 3 pce bath, large family room area & intended second kitchen. Home has updated shingles & metal window capping, paint, laminate flooring, basement windows, etc. Outside you will find front drive parking, 24x28 garage w/ opener & chain link fenced yard. All of this located right across the street from the park (soon to be upgraded to a new inclusive park) & grass green space & the mail boxes. Walking distance to the elementary school. (id:61585)
Property Details
| MLS® Number | E4431797 |
| Property Type | Single Family |
| Neigbourhood | Westlock |
| Amenities Near By | Playground, Schools |
| Features | Flat Site, Lane |
| Structure | Deck |
Building
| Bathroom Total | 2 |
| Bedrooms Total | 3 |
| Appliances | Dishwasher, Dryer, Refrigerator, Stove, Washer |
| Architectural Style | Bungalow |
| Basement Development | Partially Finished |
| Basement Type | Full (partially Finished) |
| Constructed Date | 1969 |
| Construction Style Attachment | Detached |
| Heating Type | Forced Air |
| Stories Total | 1 |
| Size Interior | 1,099 Ft2 |
| Type | House |
Parking
| Detached Garage |
Land
| Acreage | No |
| Fence Type | Fence |
| Land Amenities | Playground, Schools |
| Size Irregular | 598.09 |
| Size Total | 598.09 M2 |
| Size Total Text | 598.09 M2 |
Rooms
| Level | Type | Length | Width | Dimensions |
|---|---|---|---|---|
| Basement | Family Room | Measurements not available | ||
| Basement | Bedroom 3 | 3.59 m | 3.28 m | 3.59 m x 3.28 m |
| Main Level | Living Room | 5.16 m | 4.16 m | 5.16 m x 4.16 m |
| Main Level | Dining Room | 2.69 m | 3.11 m | 2.69 m x 3.11 m |
| Main Level | Kitchen | 4.53 m | 3.4 m | 4.53 m x 3.4 m |
| Main Level | Den | 2.31 m | 3.42 m | 2.31 m x 3.42 m |
| Main Level | Primary Bedroom | 3.79 m | 3.11 m | 3.79 m x 3.11 m |
| Main Level | Bedroom 2 | 2.78 m | 3.73 m | 2.78 m x 3.73 m |
Contact Us
Contact us for more information
Brandi T. Wolff
Associate
1 (888) 693-2314
www.brandiwolff.ca/
201-10004 107 St
Westlock, Alberta T7P 2K8
(780) 349-7000
1 (888) 693-2314





























































