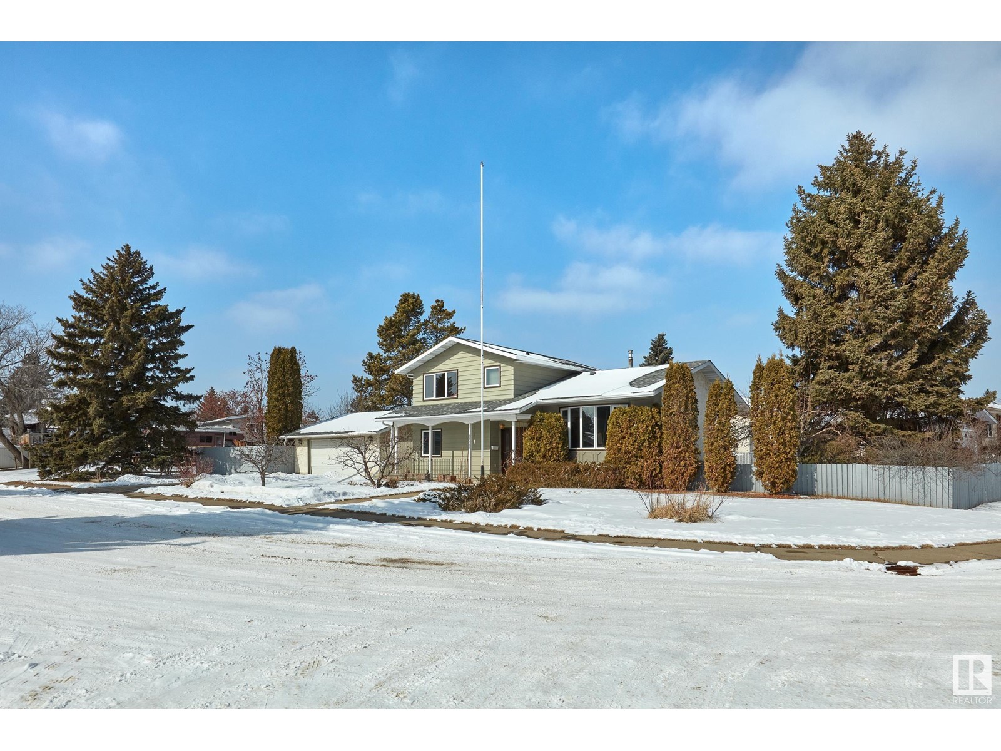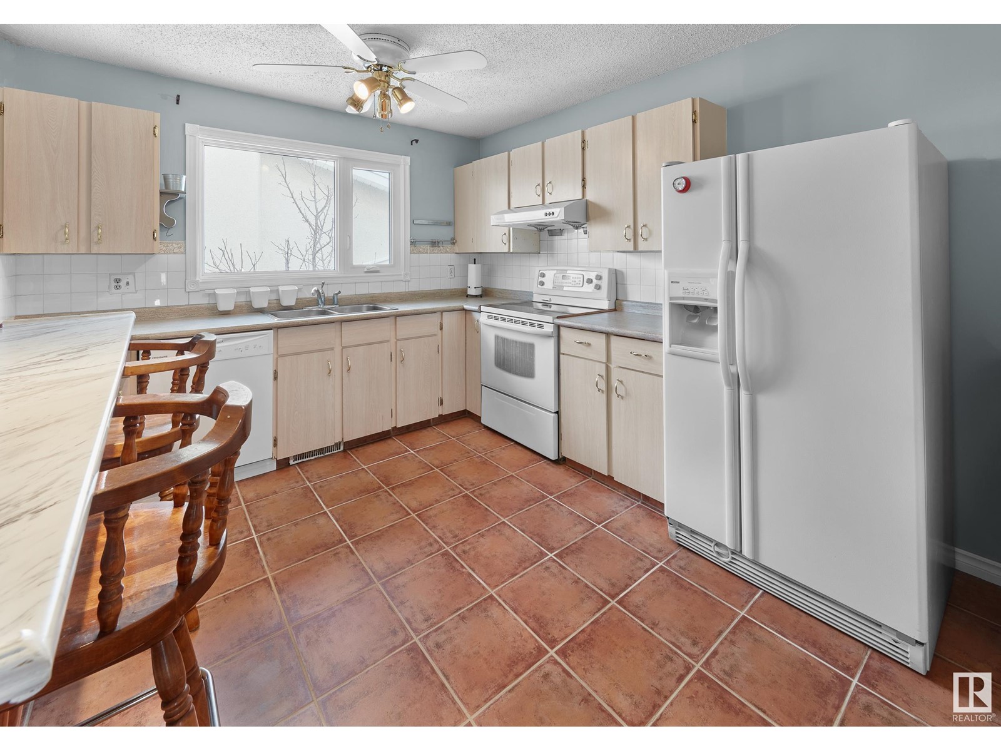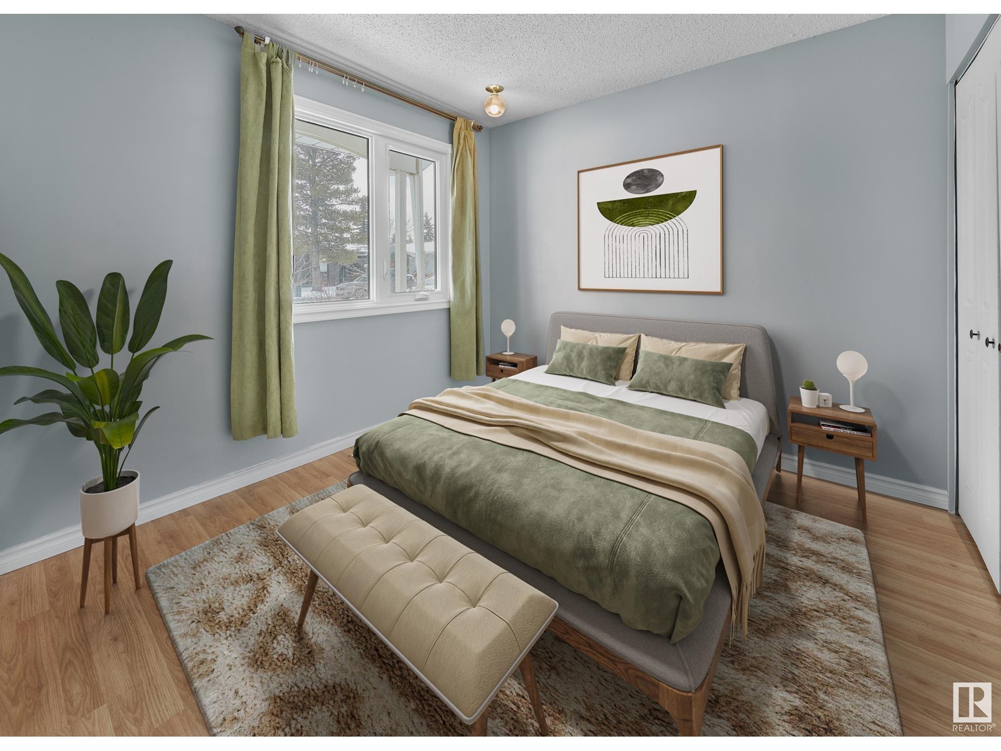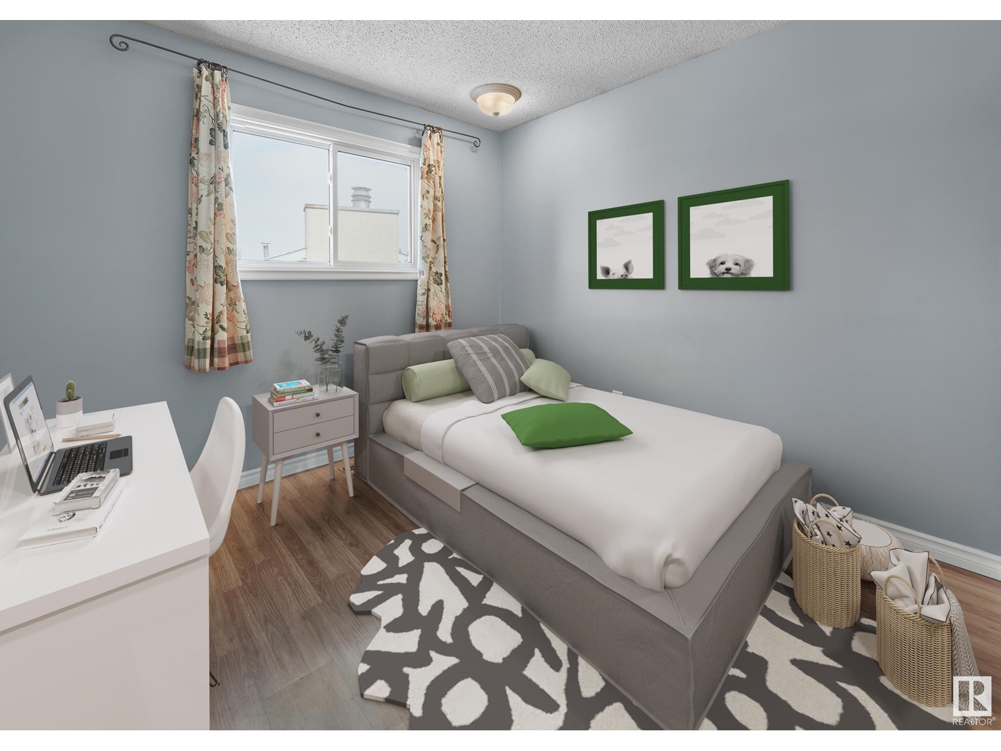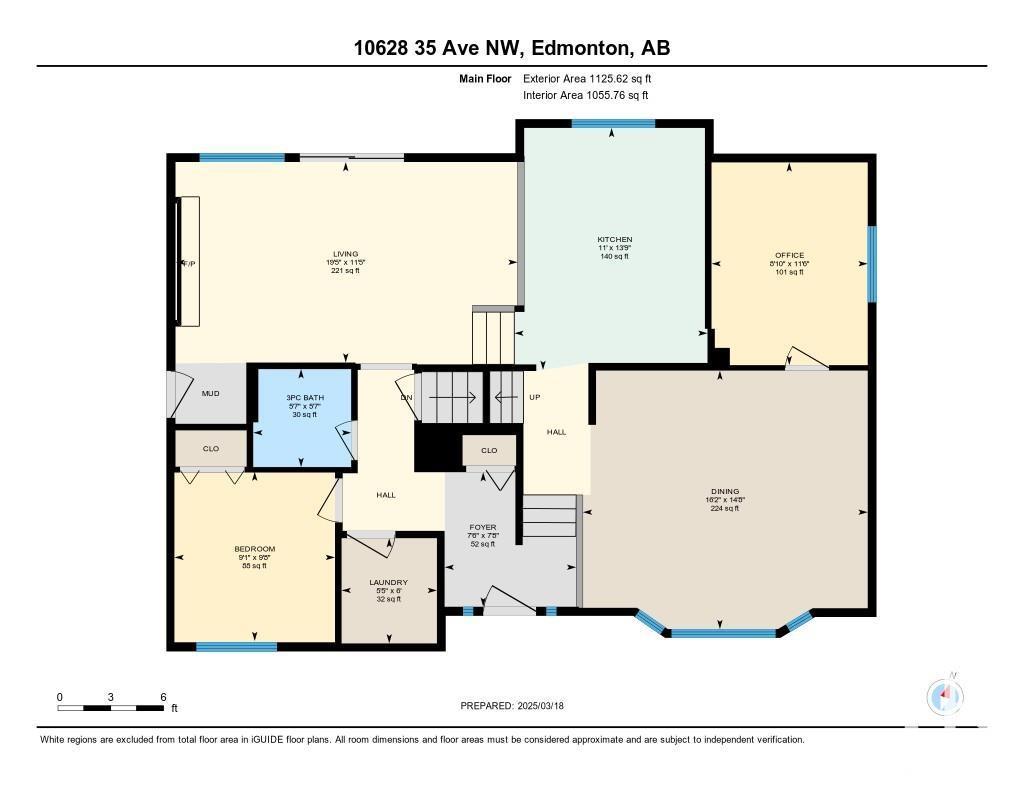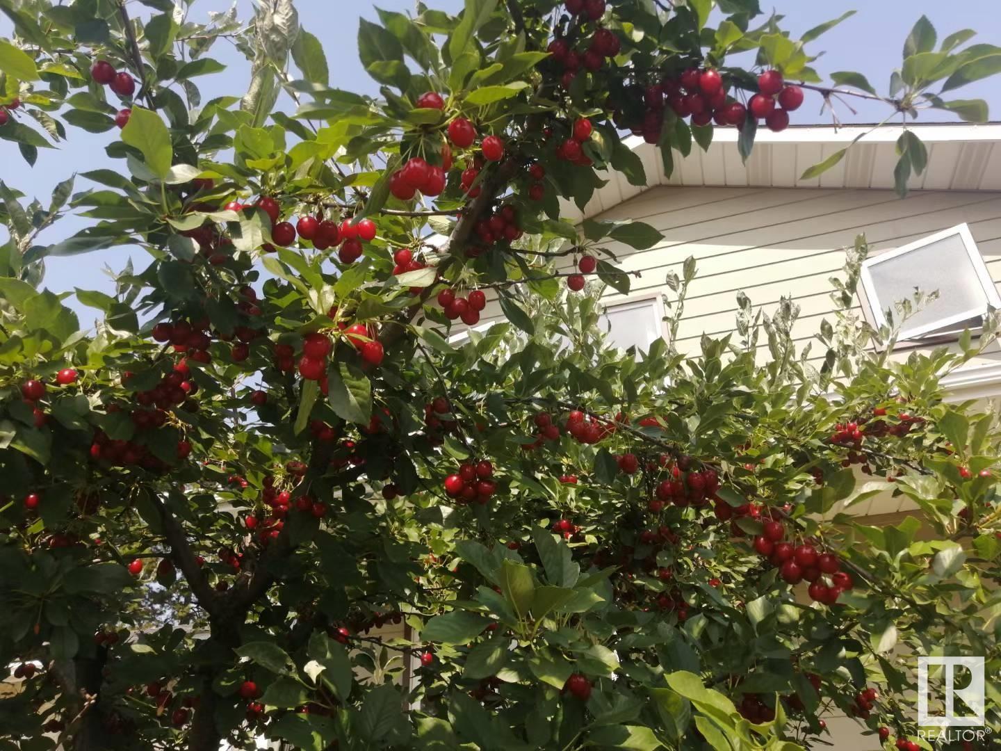10628 35 Av Nw Edmonton, Alberta T6J 2W1
$519,000
Nestled in the heart of Duggan, this charming split-level home has great curb appeal and is TERRIFIC value! With an unbeatable location near top-rated schools—this property is perfect for families! Situated on a huge 8,621 sq. ft. corner lot, the house boasts numerous upgrades, including newer shingles, fresh paint throughout, energy-efficient vinyl windows, and a newer dishwasher. Inside, you'll find a thoughtfully designed layout with four spacious bedrooms above grade, two versatile office spaces, and a cozy family room with a fireplace—ideal for relaxing evenings. The bright kitchen overlooks the family room, creating a seamless flow for entertaining. Enjoy the convenience of main-floor laundry, 2 1/2 baths with an additional older bathroom in the 4th level ready for an update. There is ample storage throughout. With an updated furnace ensuring year-round comfort, this home is move-in ready and waiting for its next owners to make it their own! (id:61585)
Property Details
| MLS® Number | E4426594 |
| Property Type | Single Family |
| Neigbourhood | Duggan |
| Amenities Near By | Public Transit, Schools, Shopping |
| Features | Corner Site |
| Parking Space Total | 4 |
| Structure | Deck |
Building
| Bathroom Total | 4 |
| Bedrooms Total | 4 |
| Amenities | Vinyl Windows |
| Appliances | Dishwasher, Dryer, Garage Door Opener, Refrigerator, Stove, Washer, Window Coverings |
| Basement Development | Finished |
| Basement Type | Full (finished) |
| Constructed Date | 1973 |
| Construction Style Attachment | Detached |
| Fireplace Fuel | Wood |
| Fireplace Present | Yes |
| Fireplace Type | Unknown |
| Half Bath Total | 2 |
| Heating Type | Forced Air |
| Size Interior | 1,743 Ft2 |
| Type | House |
Parking
| Detached Garage |
Land
| Acreage | No |
| Land Amenities | Public Transit, Schools, Shopping |
| Size Irregular | 801.37 |
| Size Total | 801.37 M2 |
| Size Total Text | 801.37 M2 |
Rooms
| Level | Type | Length | Width | Dimensions |
|---|---|---|---|---|
| Basement | Recreation Room | 5.76 m | 3.85 m | 5.76 m x 3.85 m |
| Basement | Storage | 1.32 m | 1 m | 1.32 m x 1 m |
| Basement | Utility Room | 1.98 m | 1.9 m | 1.98 m x 1.9 m |
| Main Level | Living Room | 5.93 m | 3.47 m | 5.93 m x 3.47 m |
| Main Level | Dining Room | 4.93 m | 4.48 m | 4.93 m x 4.48 m |
| Main Level | Kitchen | 4.19 m | 3.35 m | 4.19 m x 3.35 m |
| Main Level | Den | 3.51 m | 2.71 m | 3.51 m x 2.71 m |
| Main Level | Bedroom 4 | 2.93 m | 2.78 m | 2.93 m x 2.78 m |
| Main Level | Laundry Room | 1.82 m | 1.65 m | 1.82 m x 1.65 m |
| Upper Level | Primary Bedroom | 4.22 m | 3.34 m | 4.22 m x 3.34 m |
| Upper Level | Bedroom 2 | 3.85 m | 2.88 m | 3.85 m x 2.88 m |
| Upper Level | Bedroom 3 | 2.89 m | 2.84 m | 2.89 m x 2.84 m |
Contact Us
Contact us for more information
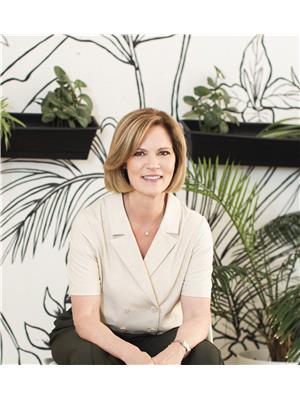
Patti Proctor
Associate
(780) 435-0100
proctorteam.com/
www.instagram.com/pattiproctor/
301-11044 82 Ave Nw
Edmonton, Alberta T6G 0T2
(780) 438-2500
(780) 435-0100

Chris Proctor
Associate
(780) 435-0100
www.proctorteam.com/
301-11044 82 Ave Nw
Edmonton, Alberta T6G 0T2
(780) 438-2500
(780) 435-0100



