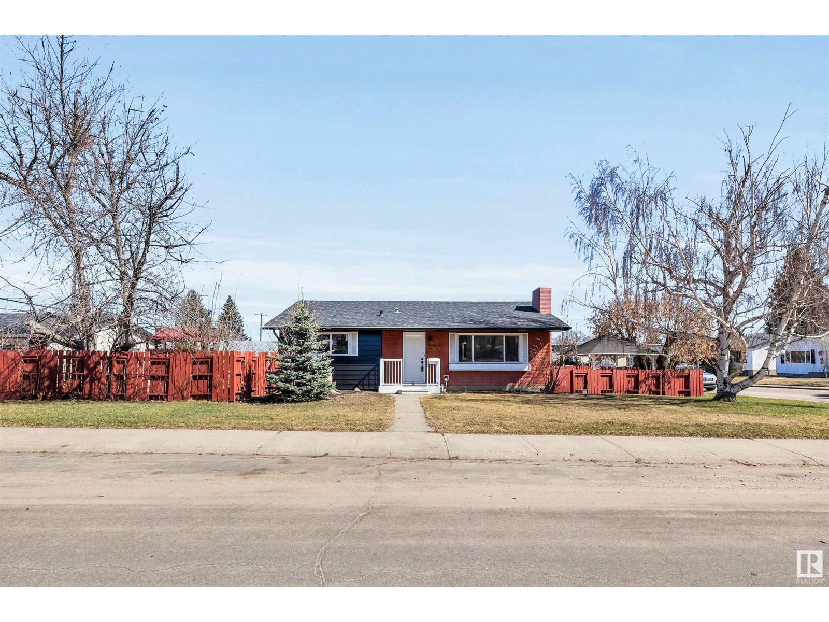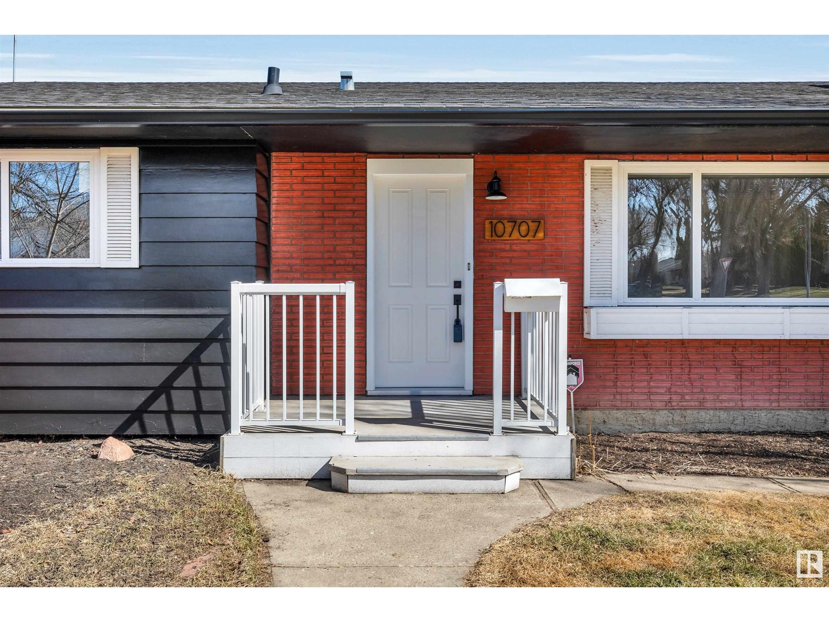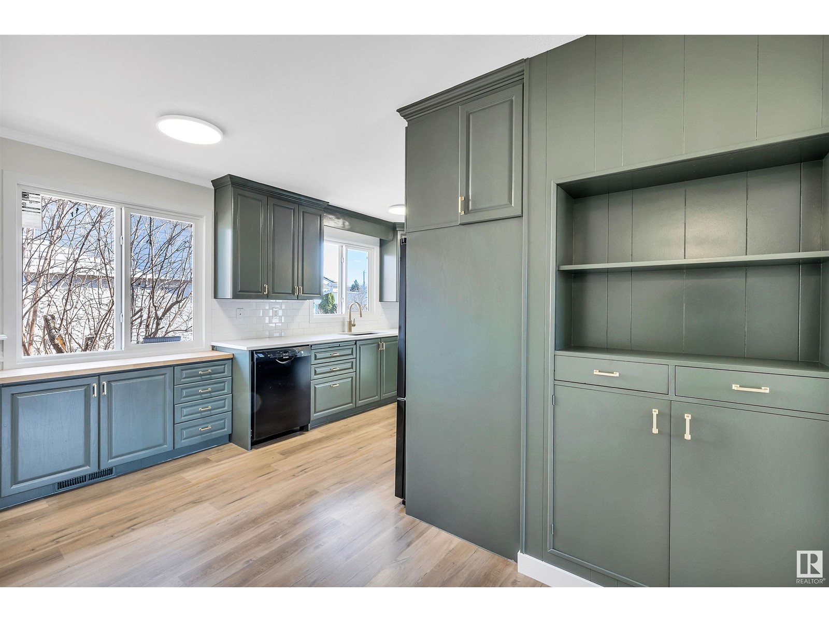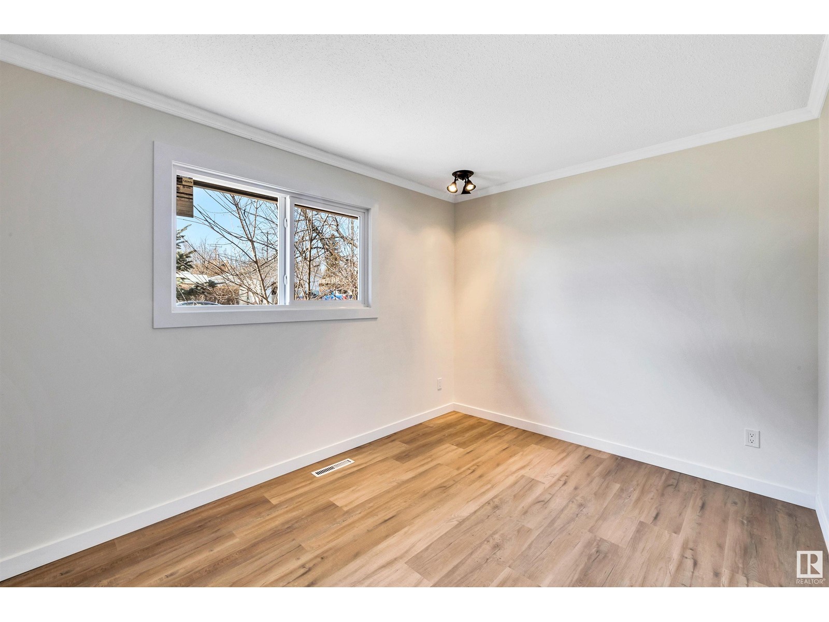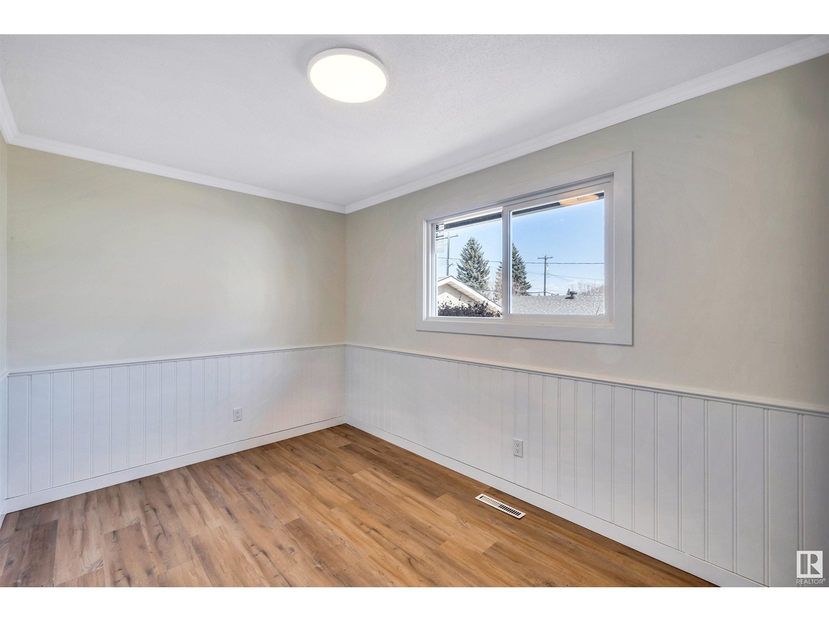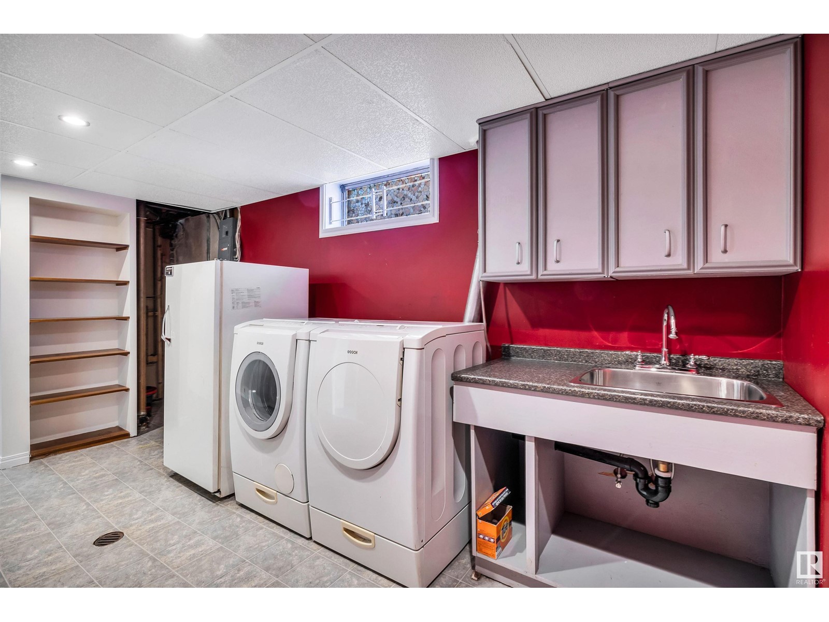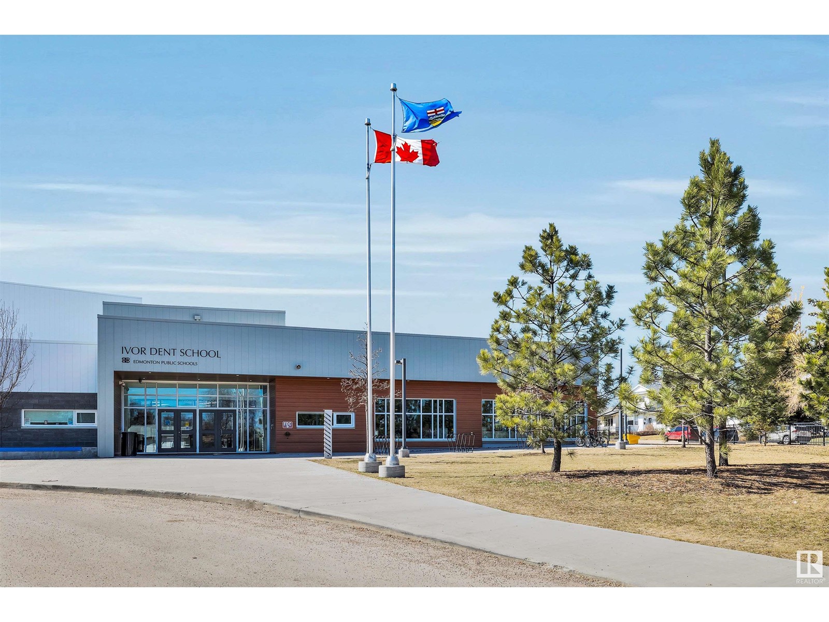10707 36 St Nw Edmonton, Alberta T5W 2A6
$435,000
Here is a fresh remodel of a well-built bungalow on a corner lot near the river valley and Aquatic Centre, with tennis, golf, schools and shopping all so close. The house has all the functionality and character of a solid 60s bungalow, refreshed with new kitchen and bathrooms, vinyl flooring and new paint throughout. You’ll appreciate all the storage spaces, and a floor plan that invites company while keeping private bedroom spaces. The side entrance leads to the basement with a spacious family room and wet bar, and a large room for an office or other uses. The big laundry room houses a sink and stand up freezer. Then there is a full bathroom, workshop and cold room. Outside, the massive yard is landscaped and perfect for entertaining, with two separate decks, one covered. There is a play set for the kids, and raised planter beds for the gardener. The oversized double garage offers plenty of workspace and sports two single vehicle doors, and a driveway for more parking. (id:61585)
Property Details
| MLS® Number | E4430420 |
| Property Type | Single Family |
| Neigbourhood | Rundle Heights |
| Amenities Near By | Schools, Shopping |
| Features | Treed, Corner Site, Lane, Exterior Walls- 2x6", No Animal Home |
| Structure | Deck, Fire Pit |
Building
| Bathroom Total | 3 |
| Bedrooms Total | 3 |
| Appliances | Dishwasher, Dryer, Freezer, Microwave, Refrigerator, Stove, Washer |
| Architectural Style | Bungalow |
| Basement Development | Finished |
| Basement Type | Full (finished) |
| Constructed Date | 1965 |
| Construction Style Attachment | Detached |
| Cooling Type | Central Air Conditioning |
| Half Bath Total | 1 |
| Heating Type | Forced Air |
| Stories Total | 1 |
| Size Interior | 1,087 Ft2 |
| Type | House |
Parking
| Stall | |
| Detached Garage | |
| Oversize |
Land
| Acreage | No |
| Fence Type | Fence |
| Land Amenities | Schools, Shopping |
| Size Irregular | 594.31 |
| Size Total | 594.31 M2 |
| Size Total Text | 594.31 M2 |
Rooms
| Level | Type | Length | Width | Dimensions |
|---|---|---|---|---|
| Main Level | Living Room | Measurements not available | ||
| Main Level | Dining Room | Measurements not available | ||
| Main Level | Kitchen | Measurements not available | ||
| Main Level | Primary Bedroom | Measurements not available | ||
| Main Level | Bedroom 2 | Measurements not available | ||
| Main Level | Bedroom 3 | Measurements not available |
Contact Us
Contact us for more information
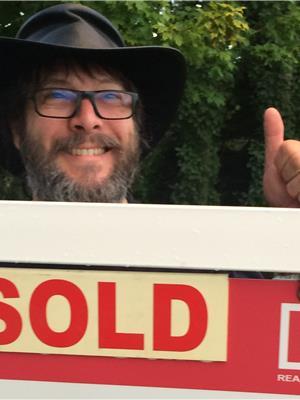
Theryn E. Mills
Associate
www.yeghomes.forsale/
twitter.com/YEGhomes4sale
business.facebook.com/TherynMillsRealEstate
www.linkedin.com/in/theryn-bear-mills-91324025
www.instagram.com/TherynMills
3400-10180 101 St Nw
Edmonton, Alberta T5J 3S4
(855) 623-6900

