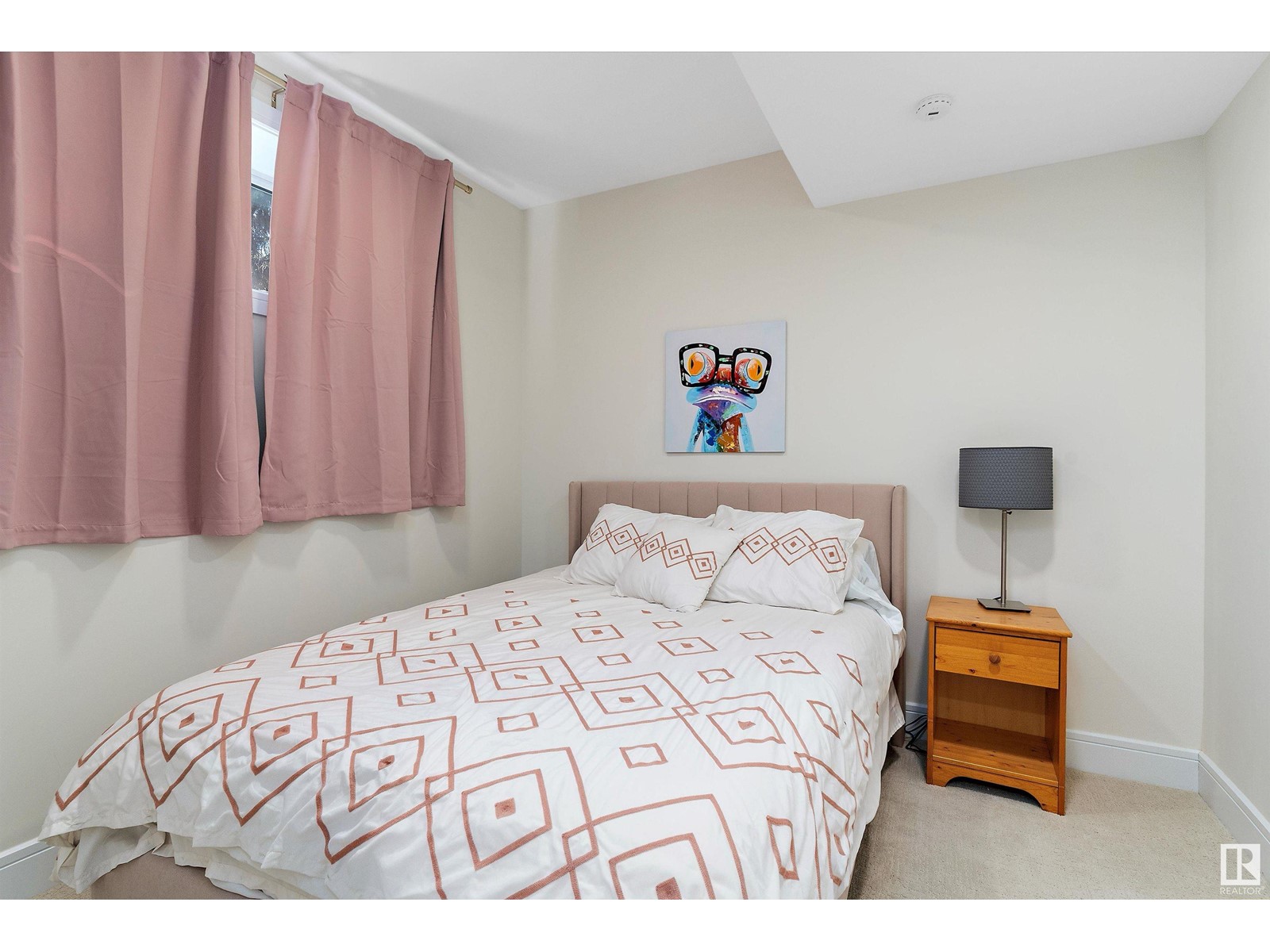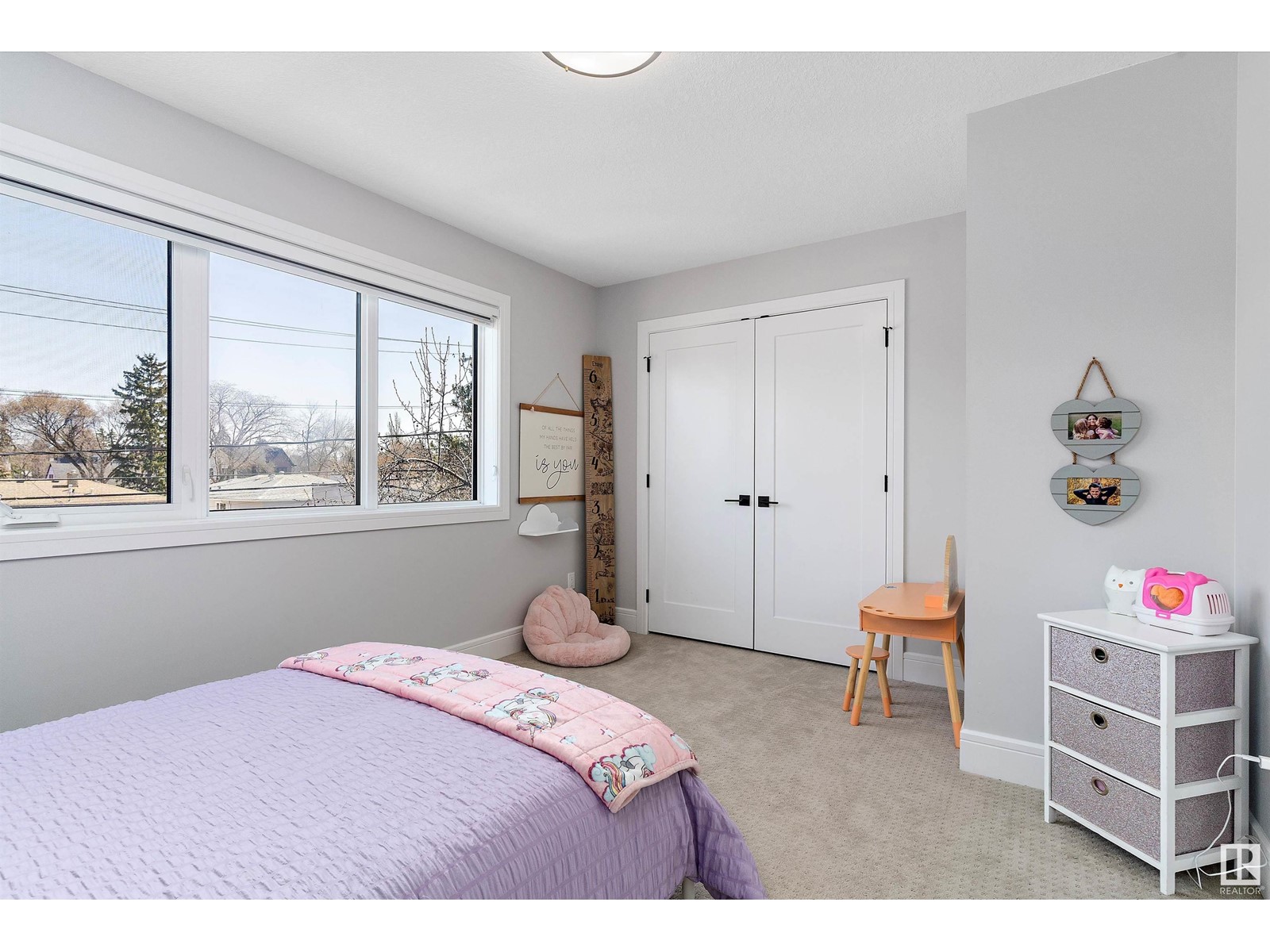10735 130 St Nw Edmonton, Alberta T5M 0Z1
$749,900
Welcome Home! Custom, elegant two-storey home on a beautiful tree-lined street in desirable Westmount! Offering over 1,850 sq. ft. of luxury living with no expense spared. Step inside to soaring ceilings, gleaming designer tiles, and a stunning wood and glass staircase. Vinyl floors flow through the open living, kitchen, and dining areas. The main floor features a cozy fireplace, modern doors, and gorgeous light fixtures. The chef’s kitchen boasts granite countertops, sleek cabinetry, dual sinks, high-end appliances, and a spacious pantry. Upstairs, the primary suite offers a walk-in closet, custom sliding door, steam/rainforest shower, freestanding tub, and double sinks. Additional highlights include pot lights throughout, air conditioning, upgraded lighting, a fully finished basement with separate entrance, and a heated double detached garage. This elegant 4-bedroom home offers style, comfort and functionality in one of Edmonton’s most sought-after neighborhoods! Start Packing! (id:61585)
Property Details
| MLS® Number | E4433135 |
| Property Type | Single Family |
| Neigbourhood | Westmount |
| Amenities Near By | Golf Course, Shopping |
| Features | See Remarks |
| Parking Space Total | 4 |
Building
| Bathroom Total | 4 |
| Bedrooms Total | 4 |
| Appliances | Dishwasher, Dryer, Garage Door Opener Remote(s), Garage Door Opener, Hood Fan, Microwave, Refrigerator, Stove, Washer, Window Coverings |
| Basement Development | Finished |
| Basement Type | Full (finished) |
| Constructed Date | 2019 |
| Construction Style Attachment | Detached |
| Cooling Type | Central Air Conditioning |
| Fireplace Fuel | Gas |
| Fireplace Present | Yes |
| Fireplace Type | Unknown |
| Half Bath Total | 1 |
| Heating Type | Forced Air |
| Stories Total | 2 |
| Size Interior | 1,853 Ft2 |
| Type | House |
Parking
| Detached Garage |
Land
| Acreage | No |
| Fence Type | Fence |
| Land Amenities | Golf Course, Shopping |
| Size Irregular | 331.54 |
| Size Total | 331.54 M2 |
| Size Total Text | 331.54 M2 |
Rooms
| Level | Type | Length | Width | Dimensions |
|---|---|---|---|---|
| Basement | Family Room | 7.42 m | 4.39 m | 7.42 m x 4.39 m |
| Basement | Bedroom 4 | 4.56 m | 3 m | 4.56 m x 3 m |
| Main Level | Living Room | 6.45 m | 3.69 m | 6.45 m x 3.69 m |
| Main Level | Dining Room | 3.58 m | 3.33 m | 3.58 m x 3.33 m |
| Main Level | Kitchen | 5.78 m | 3.82 m | 5.78 m x 3.82 m |
| Upper Level | Primary Bedroom | 4.13 m | 4.04 m | 4.13 m x 4.04 m |
| Upper Level | Bedroom 2 | 4.19 m | 3.17 m | 4.19 m x 3.17 m |
| Upper Level | Bedroom 3 | 3.63 m | 2.77 m | 3.63 m x 2.77 m |
Contact Us
Contact us for more information

Cody C. Leclair
Associate
(780) 406-8777
13120 St Albert Trail Nw
Edmonton, Alberta T5L 4P6
(780) 457-3777
(780) 457-2194









































