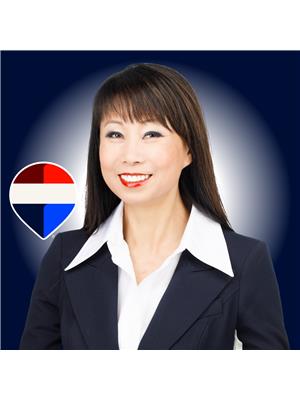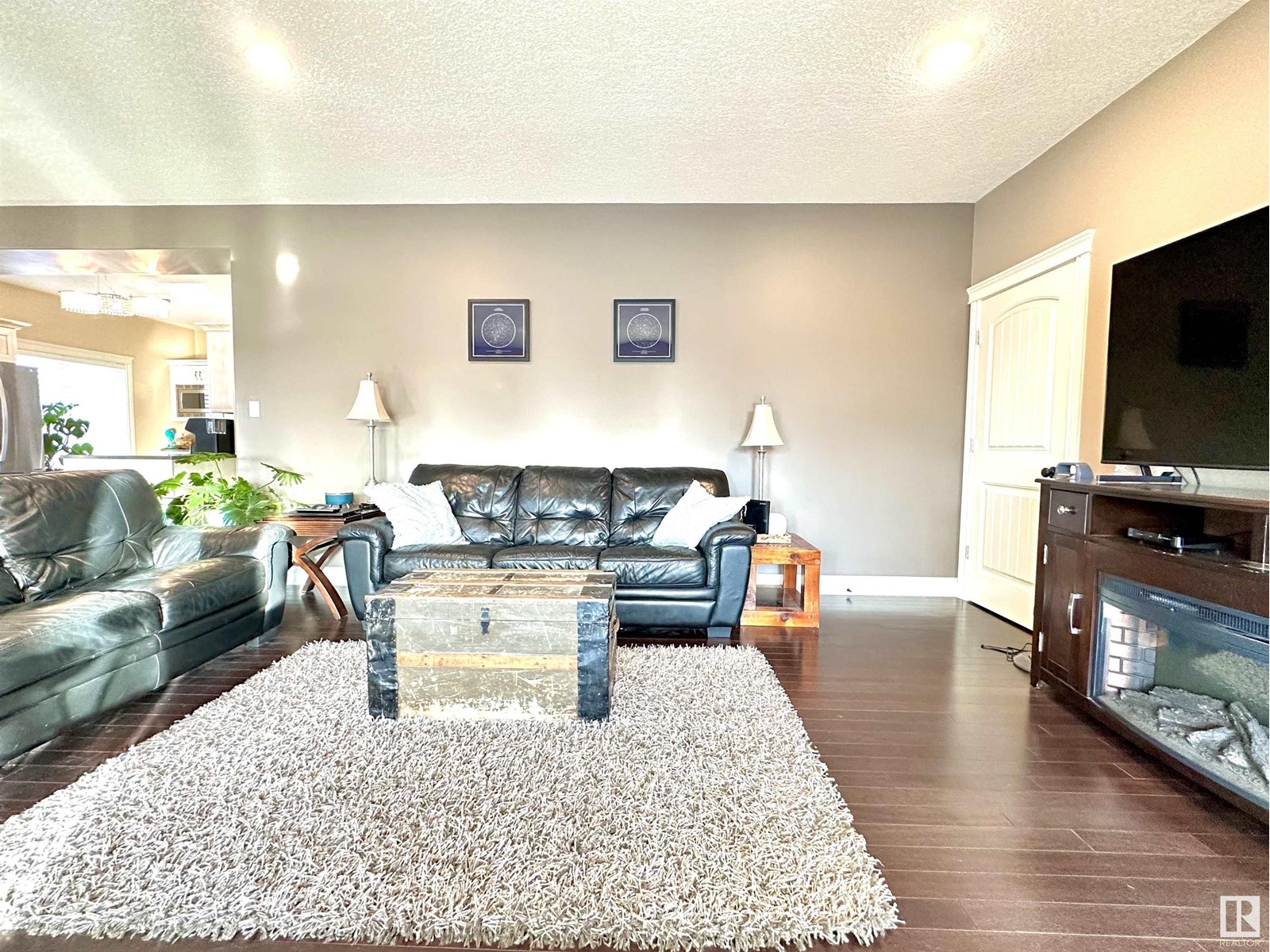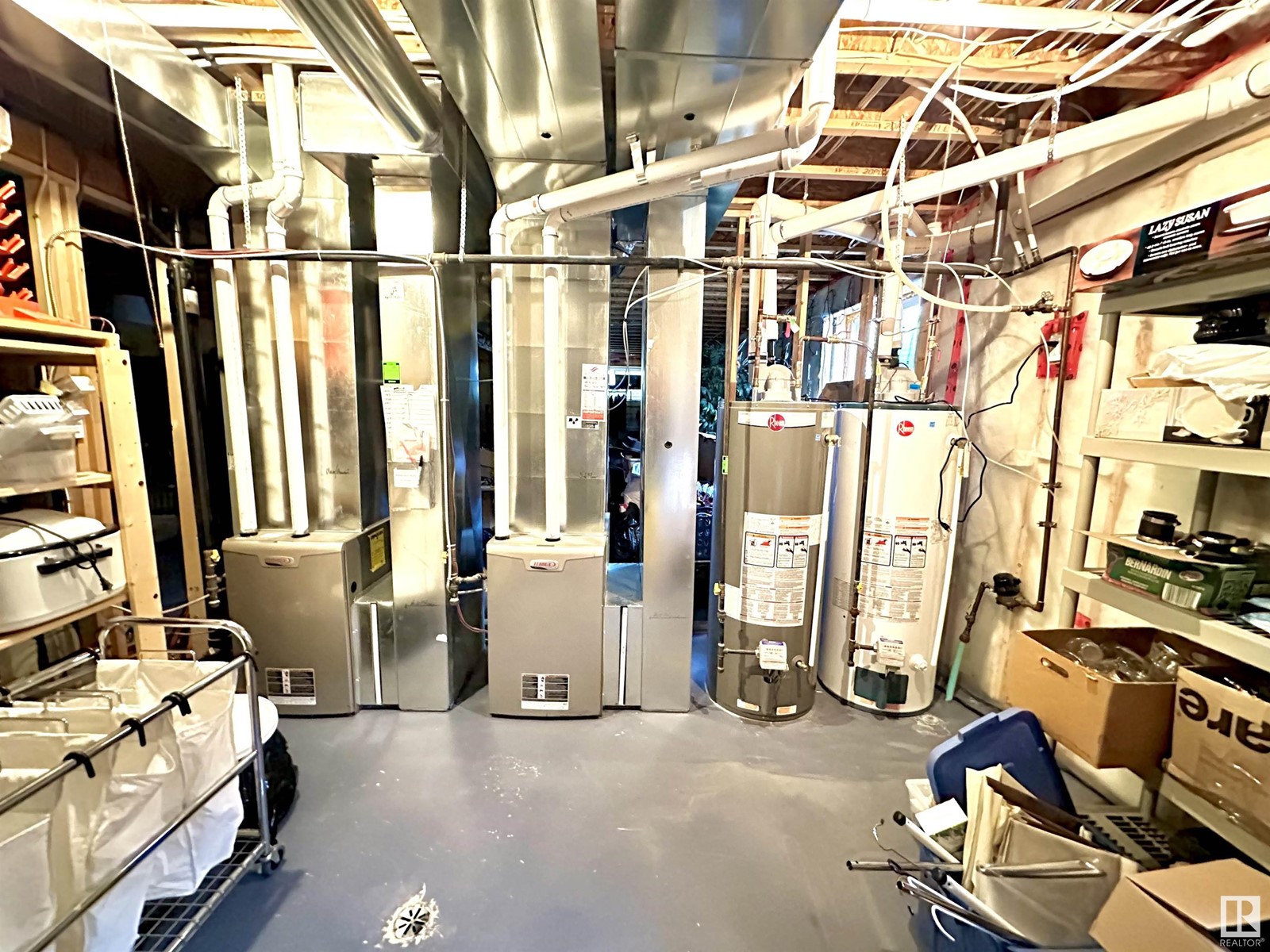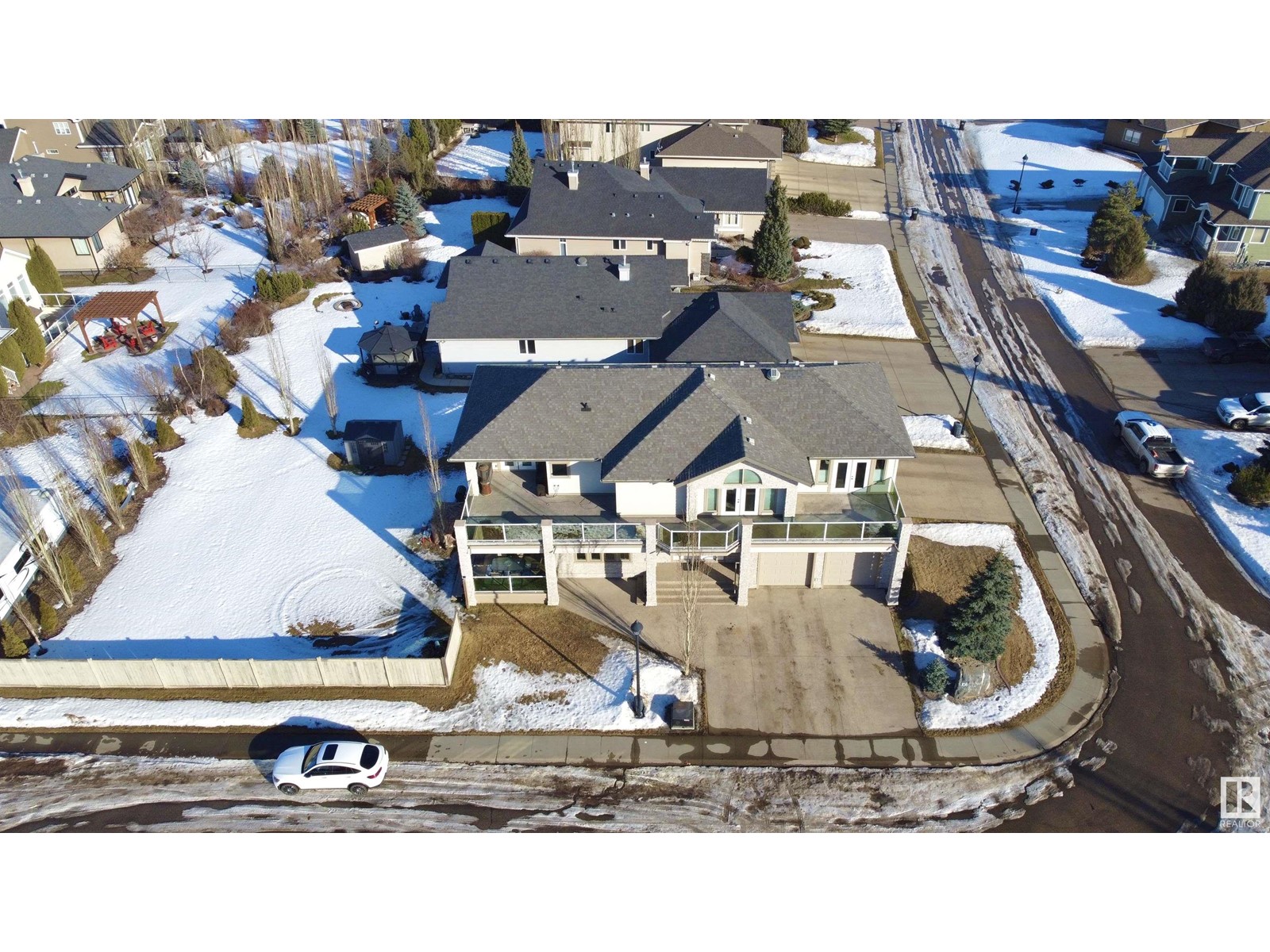108 162 Av Ne Ne Edmonton, Alberta T5Y 3K5
$889,000
This exceptional over 3,400 SF home on a ¼-acre+ lot in the desirable Quarry Ridge community offers elegance, luxury, and a unique design. 9ft ceiling, Tigerwood cherry hardwood, and slate flooring throughout the house. Every bathroom includes a luxury steam shower for a spa-like experience. The main floor has potential for a secondary suite, offering a family room, two bedrooms, a spa-inspired bath, and a well-sized kitchen with garden doors leading to a covered deck.The upper level boasts a gourmet kitchen with custom cabinetry, granite counters, high-end appliances, and a European hood fan. A versatile flex space can be used as a formal dining area or family room. The primary suite features a luxurious Jacuzzi tub with a built-in TV, stereo and LED jets. The unfinished basement is ready for your personal touch. Completing this home is a four-car garage, 1,010 sq. ft. of maintenance-free deck and balcony space with glass railings, and an elevator shaft to all levels .A elegant home in a prime location! (id:61585)
Property Details
| MLS® Number | E4424051 |
| Property Type | Single Family |
| Neigbourhood | Rural North East South Sturgeon |
| Amenities Near By | Shopping |
| Features | Corner Site, See Remarks, No Back Lane, Exterior Walls- 2x6" |
| Parking Space Total | 9 |
| Structure | Deck, Patio(s) |
Building
| Bathroom Total | 3 |
| Bedrooms Total | 4 |
| Amenities | Ceiling - 9ft, Vinyl Windows |
| Appliances | Dishwasher, Dryer, Garage Door Opener, Refrigerator, Stove, Central Vacuum, Washer, Window Coverings, See Remarks, Two Stoves, Two Washers |
| Basement Development | Unfinished |
| Basement Type | Full (unfinished) |
| Constructed Date | 2010 |
| Construction Style Attachment | Detached |
| Fire Protection | Smoke Detectors |
| Fireplace Fuel | Gas |
| Fireplace Present | Yes |
| Fireplace Type | Unknown |
| Heating Type | Forced Air |
| Stories Total | 2 |
| Size Interior | 3,481 Ft2 |
| Type | House |
Parking
| Attached Garage |
Land
| Acreage | No |
| Land Amenities | Shopping |
| Size Irregular | 1059.64 |
| Size Total | 1059.64 M2 |
| Size Total Text | 1059.64 M2 |
Rooms
| Level | Type | Length | Width | Dimensions |
|---|---|---|---|---|
| Main Level | Bedroom 3 | 3.78 m | 2.81 m | 3.78 m x 2.81 m |
| Main Level | Bedroom 4 | 3.9 m | 2.81 m | 3.9 m x 2.81 m |
| Main Level | Second Kitchen | Measurements not available | ||
| Main Level | Laundry Room | Measurements not available | ||
| Upper Level | Living Room | 4.05 m | 6.2 m | 4.05 m x 6.2 m |
| Upper Level | Dining Room | 3.75 m | 3.15 m | 3.75 m x 3.15 m |
| Upper Level | Kitchen | 2.99 m | 3.4 m | 2.99 m x 3.4 m |
| Upper Level | Family Room | 5.34 m | 5.02 m | 5.34 m x 5.02 m |
| Upper Level | Primary Bedroom | 5.22 m | 4.48 m | 5.22 m x 4.48 m |
| Upper Level | Bedroom 2 | 3 m | 3 m | 3 m x 3 m |
| Upper Level | Laundry Room | 3.2 m | 1.7 m | 3.2 m x 1.7 m |
Contact Us
Contact us for more information

Diana Wong
Associate
dianawong.ca/
twitter.com/Dianasuccess682
www.facebook.com/Diana-Wong-with-Century-21-Leading-100683889307298
www.linkedin.com/feed/
2852 Calgary Tr Nw
Edmonton, Alberta T6J 6V7
(780) 485-5005
(780) 432-6513























































