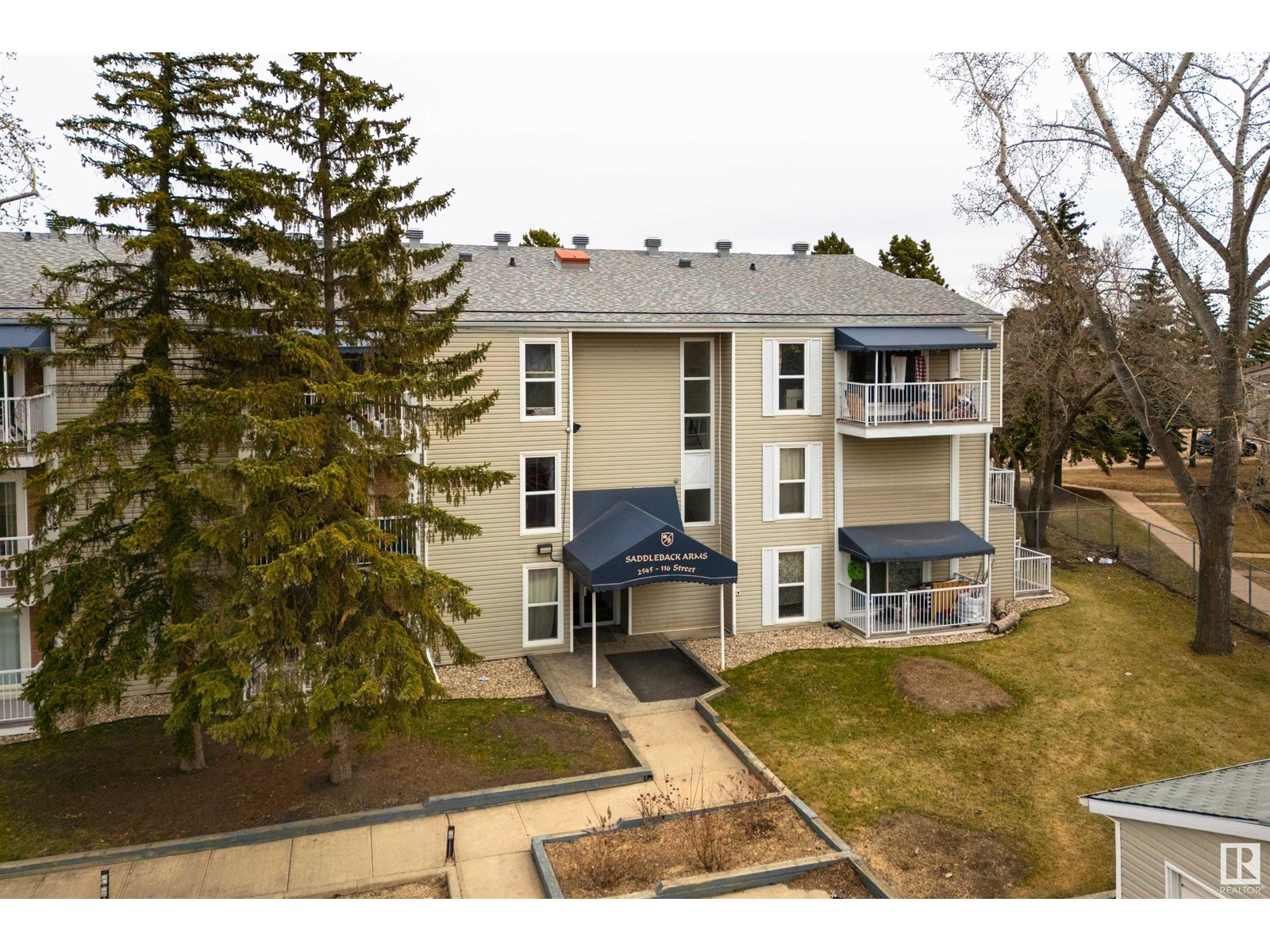#108 2545 116 St Nw Edmonton, Alberta T6J 3Z7
$119,900Maintenance, Exterior Maintenance, Heat, Insurance, Common Area Maintenance, Landscaping, Other, See Remarks, Property Management, Water
$500.63 Monthly
Maintenance, Exterior Maintenance, Heat, Insurance, Common Area Maintenance, Landscaping, Other, See Remarks, Property Management, Water
$500.63 MonthlyPrepare to be impressed with this SPACIOUS & UPGRADED 2 BEDROOM with PRIVATE FENCED PATIO, FACING THE PARK in Blue Quill! You will immediately notice the FRESH PAINT and LARGE UPGRADED WINDOWS that allow so much EXTRA LIGHT to shine in. SEAT 6 in the dining that opens to the LARGE LIVING ROOM with NEW VINYL PLANK FLOORING that easily holds a full size sofa, TV, and even your desk for working and or studying from home! Down the hall, you will find 2 GENEROUS BEDROOMS with VIEWS OF MATURE TREES. The bedrooms have easy access to the bathroom with UPGRADED TILE SURROUND. The STORAGE ROOM IS MASSIVE, delivering even more FLEXIBLE SPACE that can be used as a pantry, home for your bike and snowboard, seasonal storage, and more! A PET FRIENDLY, and WELL MANAGED CONDO COMMUNITY that allows you to LIVE YOUR BEST LIFE, instead of spending gruelling hours with the lawn, snow removal, and home maintenance. Just STEPS TO SHOPPING and the LRT, with easy access to U of A, Henday, & Downtown. WELCOME HOME TO THIS WINNER! (id:61585)
Property Details
| MLS® Number | E4431033 |
| Property Type | Single Family |
| Neigbourhood | Blue Quill |
| Amenities Near By | Park, Golf Course, Playground, Public Transit, Schools, Shopping |
| Features | Private Setting, See Remarks, Flat Site, Park/reserve |
Building
| Bathroom Total | 1 |
| Bedrooms Total | 2 |
| Appliances | Dishwasher, Refrigerator, Stove, Window Coverings |
| Basement Type | None |
| Constructed Date | 1977 |
| Heating Type | Hot Water Radiator Heat |
| Size Interior | 914 Ft2 |
| Type | Apartment |
Parking
| Stall |
Land
| Acreage | No |
| Land Amenities | Park, Golf Course, Playground, Public Transit, Schools, Shopping |
| Size Irregular | 167.3 |
| Size Total | 167.3 M2 |
| Size Total Text | 167.3 M2 |
Rooms
| Level | Type | Length | Width | Dimensions |
|---|---|---|---|---|
| Main Level | Living Room | 5.7 m | 4.1 m | 5.7 m x 4.1 m |
| Main Level | Dining Room | 2.3 m | 2.6 m | 2.3 m x 2.6 m |
| Main Level | Kitchen | 2.3 m | 2.3 m | 2.3 m x 2.3 m |
| Main Level | Primary Bedroom | 3.7 m | 4.1 m | 3.7 m x 4.1 m |
| Main Level | Bedroom 2 | 4.2 m | 3.3 m | 4.2 m x 3.3 m |
| Main Level | Storage | 2.1 m | 1.2 m | 2.1 m x 1.2 m |
Contact Us
Contact us for more information
Lesa M. Patermann
Associate
(780) 444-8017
www.lesapatermann.com/
201-6650 177 St Nw
Edmonton, Alberta T5T 4J5
(780) 483-4848
(780) 444-8017

























