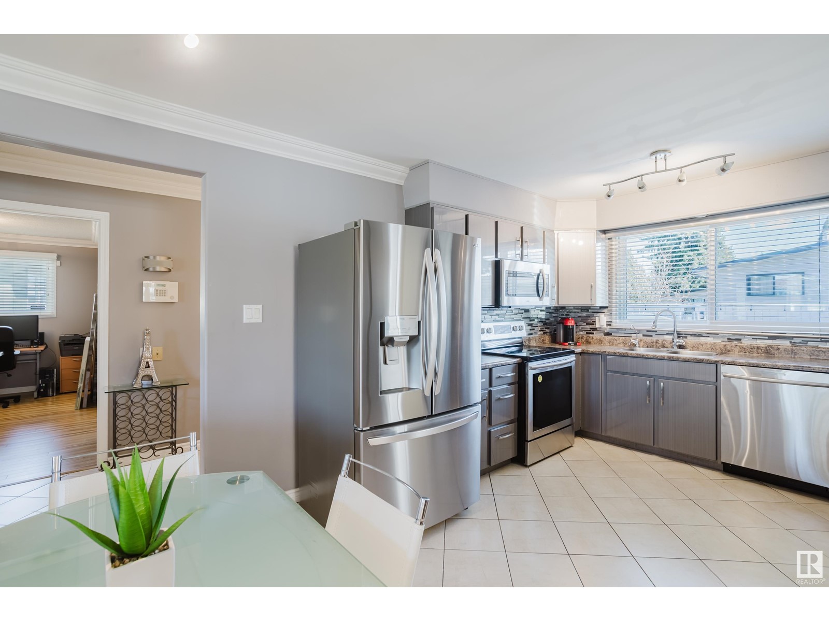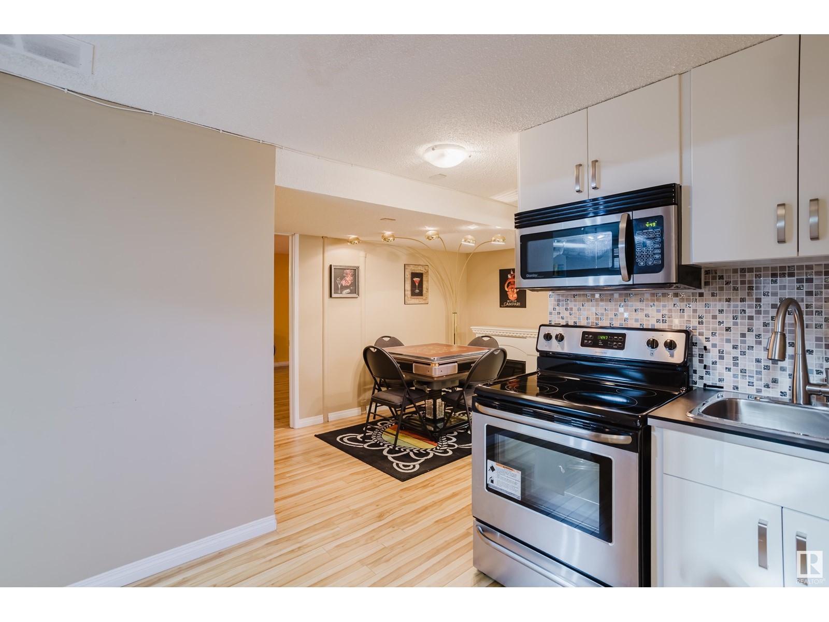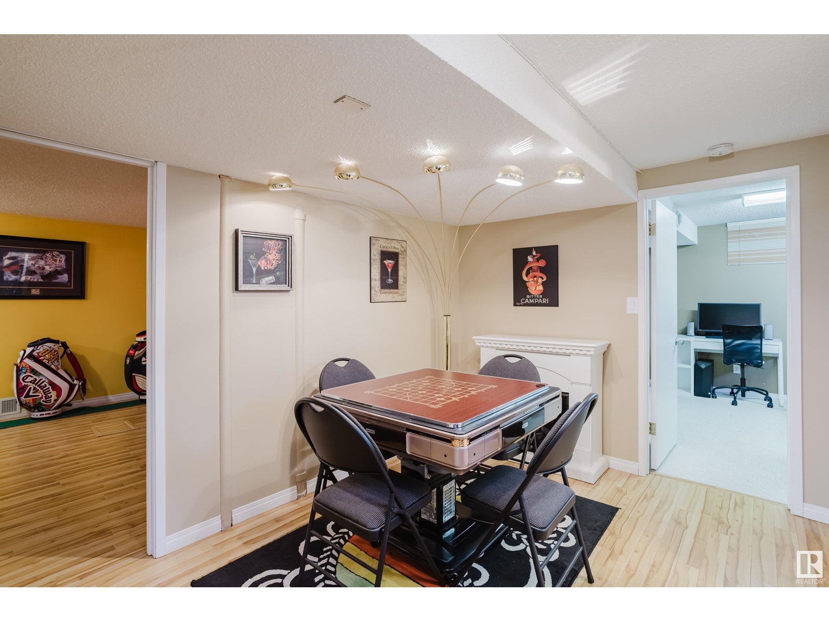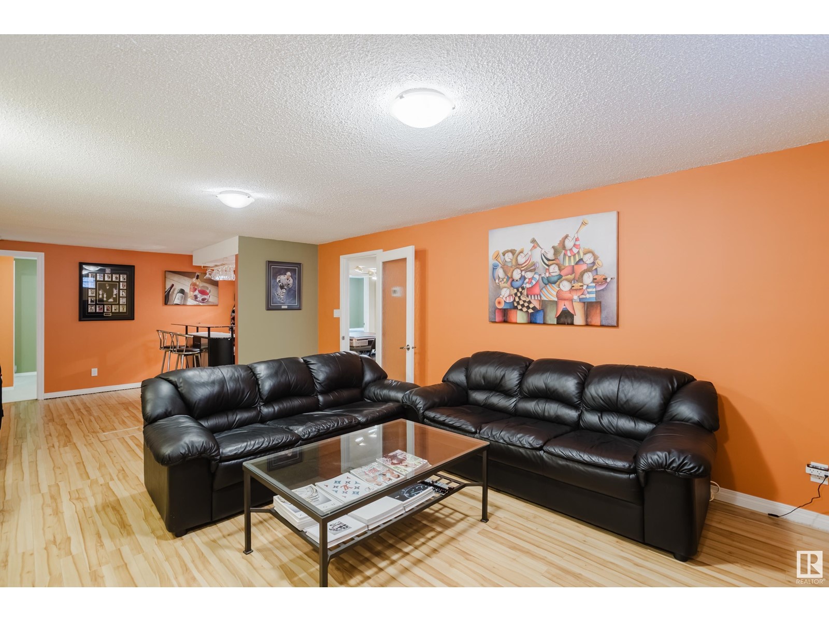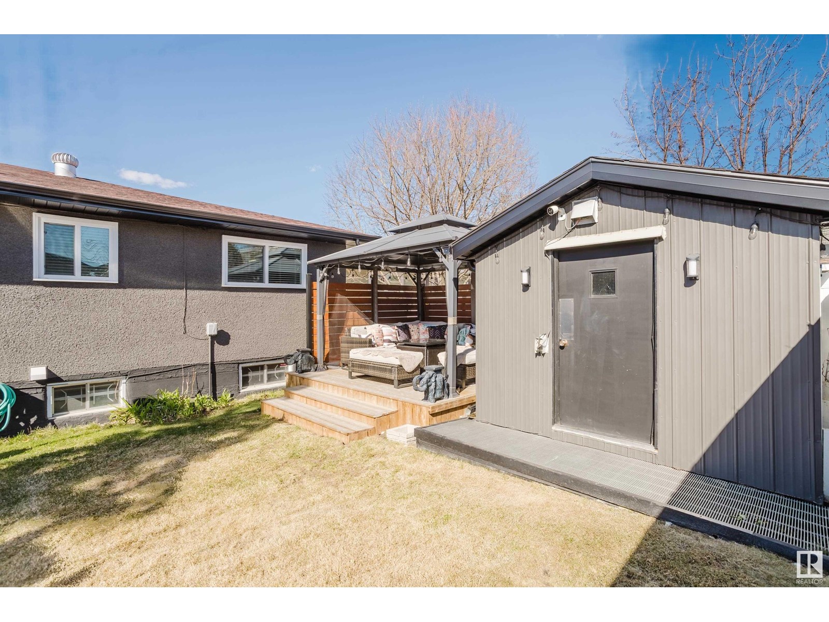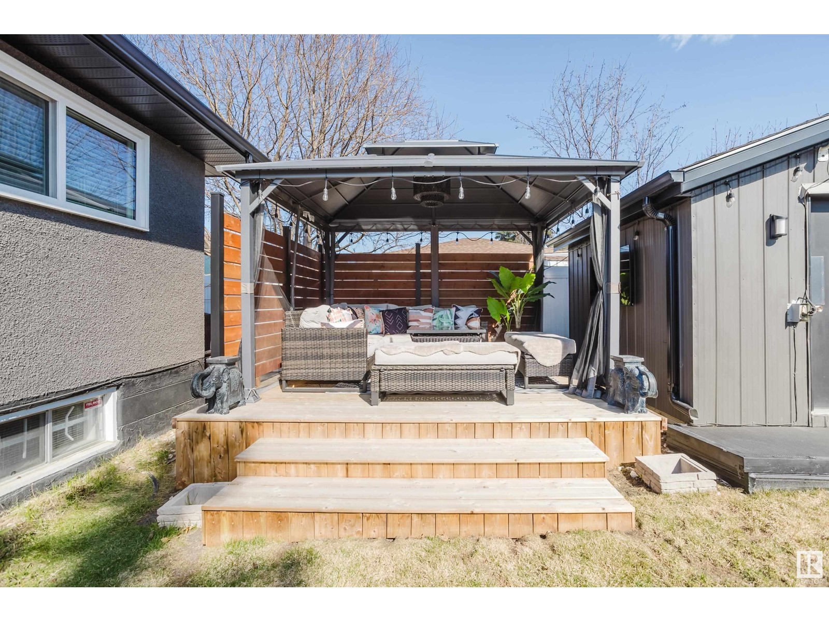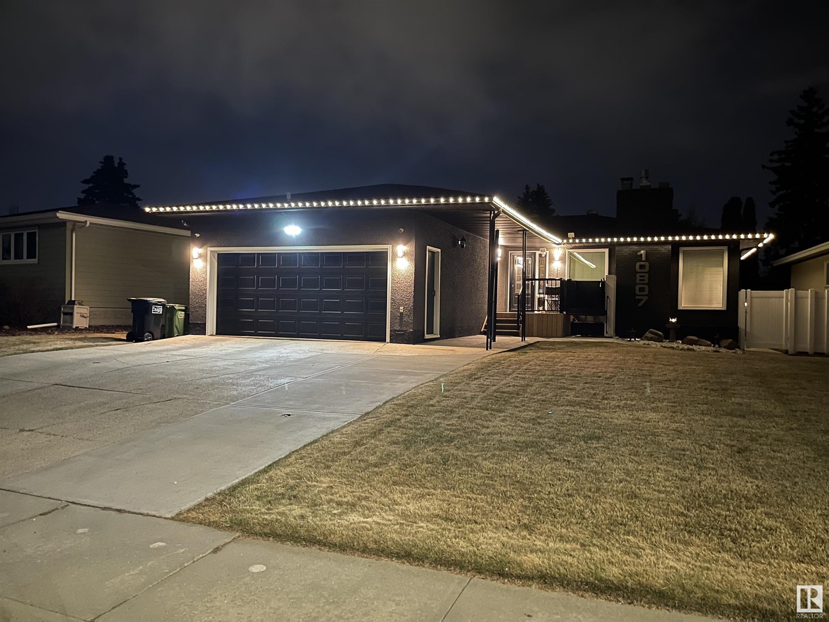10807 42a Av Nw Edmonton, Alberta T6J 2P6
$638,000
THIS IS THE HOME YOU HAVE BEEN WAITING FOR! In the desired community of RIDEAU PARK/NORTH DUGGAN, this Outstanding 3+2 Bedroom Bungalow has been UPGRADED & is MOVE-IN ready! Built by Ace Lange, the home displays a MODERN look and features a bright, open plan that creates a true feeling of space. Recent UPGRADES include Triple Pane Windows, Roof Shingles, a Renovated Kitchen that opens to the Living Room, Hardwood/Tile Flooring, 2-NEWER furnaces, and a LARGE Master Bedroom with a New Ensuite. Other HIGHLIGHTS include a TYNDALL STONE Fireplace with a gas insert, New Blinds, the Main Bathroom is Disability Friendly, A/C, a BIG Rec. Room with a wood burning fireplace & wet bar, 2 additional bedrooms, a 2nd kitchen, plus a SEPARATE SIDE ENTRANCE! If you like being outside...YOU WILL LOVE THIS SOUTH FACING YARD with a Patio, Storage Shed and a GAZEBO that has a portable fire-pit and TV. In a GREAT community, you have access to desired Schools, Southgate Mall, and are in close proximity to the U of A & Downtown! (id:61585)
Property Details
| MLS® Number | E4432344 |
| Property Type | Single Family |
| Neigbourhood | Rideau Park (Edmonton) |
| Amenities Near By | Golf Course, Schools, Shopping, Ski Hill |
| Features | No Animal Home, No Smoking Home |
| Structure | Patio(s) |
Building
| Bathroom Total | 3 |
| Bedrooms Total | 5 |
| Appliances | Dishwasher, Dryer, Microwave, Storage Shed, Washer, Window Coverings, See Remarks, Refrigerator, Two Stoves |
| Architectural Style | Bungalow |
| Basement Development | Finished |
| Basement Type | Full (finished) |
| Constructed Date | 1973 |
| Construction Style Attachment | Detached |
| Cooling Type | Central Air Conditioning |
| Fireplace Fuel | Gas |
| Fireplace Present | Yes |
| Fireplace Type | Unknown |
| Half Bath Total | 1 |
| Heating Type | Forced Air |
| Stories Total | 1 |
| Size Interior | 1,340 Ft2 |
| Type | House |
Parking
| Attached Garage |
Land
| Acreage | No |
| Fence Type | Fence |
| Land Amenities | Golf Course, Schools, Shopping, Ski Hill |
| Size Irregular | 557.46 |
| Size Total | 557.46 M2 |
| Size Total Text | 557.46 M2 |
Rooms
| Level | Type | Length | Width | Dimensions |
|---|---|---|---|---|
| Basement | Bedroom 4 | Measurements not available | ||
| Basement | Bedroom 5 | Measurements not available | ||
| Basement | Second Kitchen | Measurements not available | ||
| Basement | Recreation Room | Measurements not available | ||
| Basement | Breakfast | Measurements not available | ||
| Basement | Storage | Measurements not available | ||
| Main Level | Living Room | Measurements not available | ||
| Main Level | Dining Room | Measurements not available | ||
| Main Level | Kitchen | Measurements not available | ||
| Main Level | Primary Bedroom | Measurements not available | ||
| Main Level | Bedroom 2 | Measurements not available | ||
| Main Level | Bedroom 3 | Measurements not available |
Contact Us
Contact us for more information
Darrell W. Zapernick
Associate
(780) 444-8017
www.dzapernick.com/
201-6650 177 St Nw
Edmonton, Alberta T5T 4J5
(780) 483-4848
(780) 444-8017












