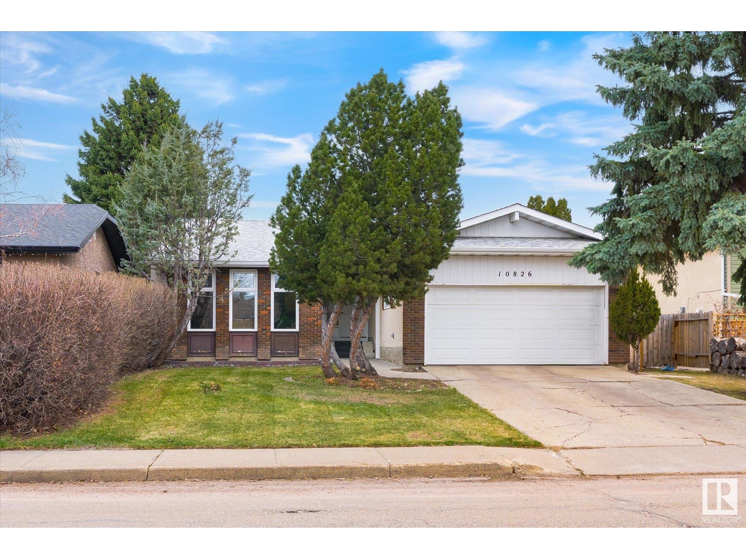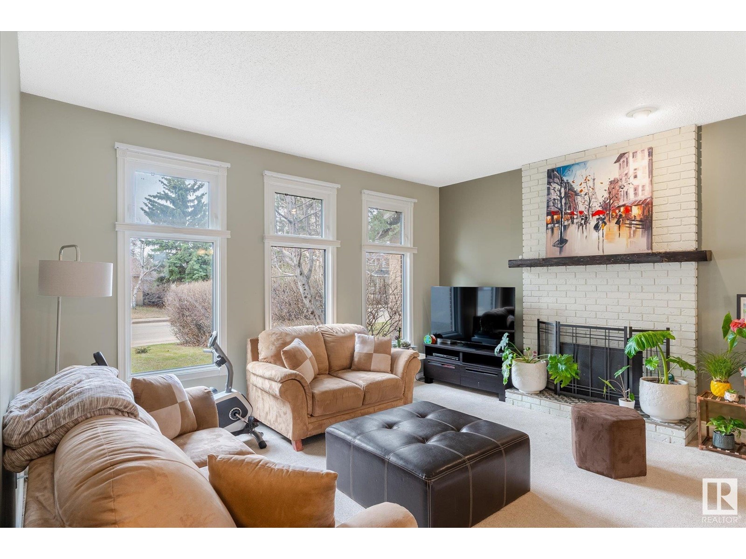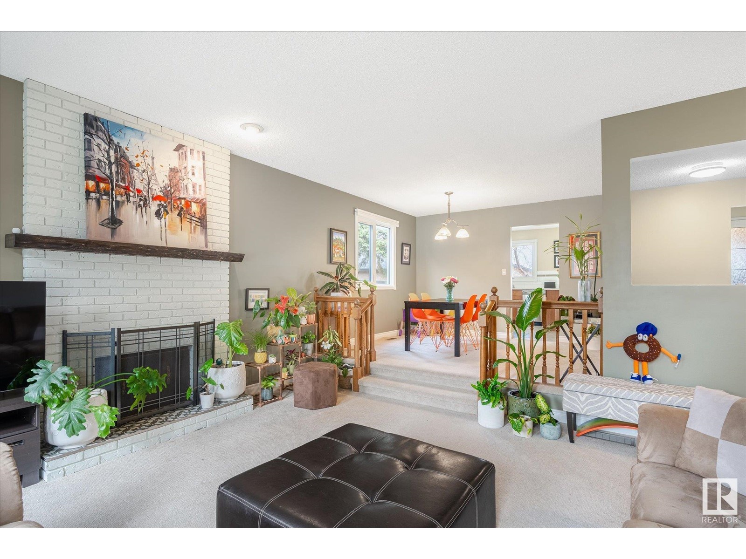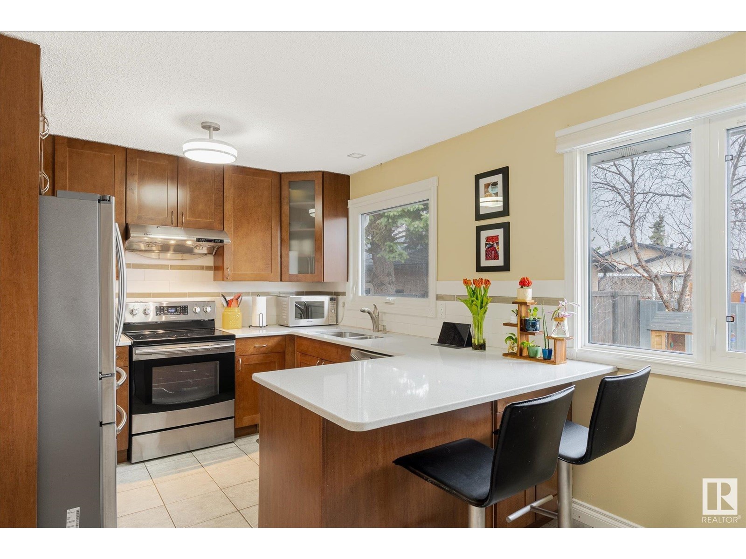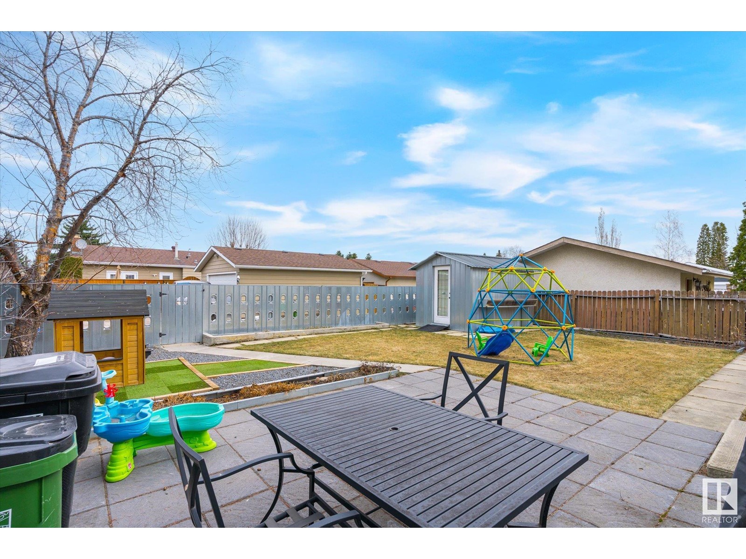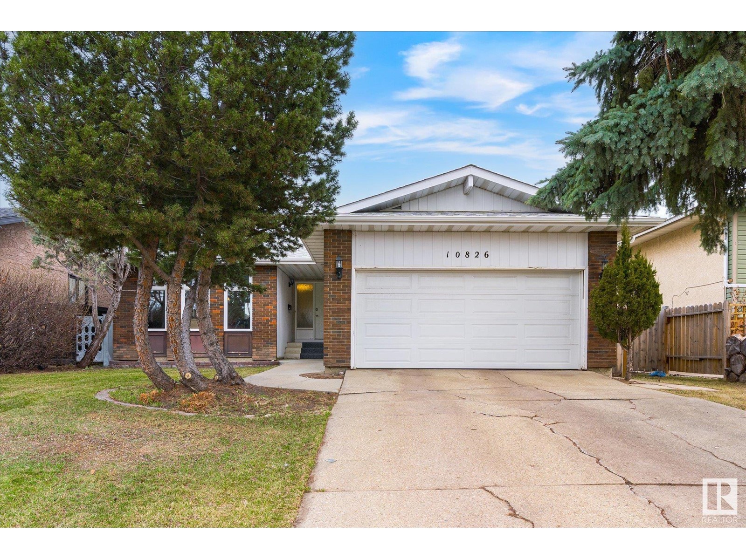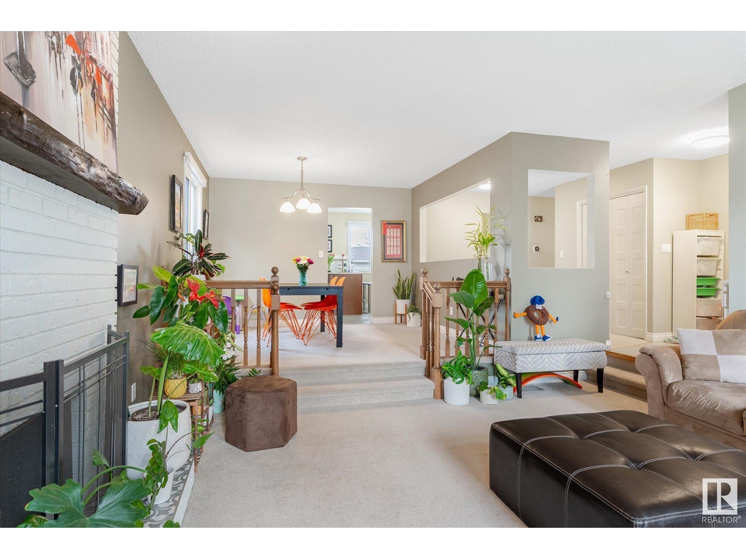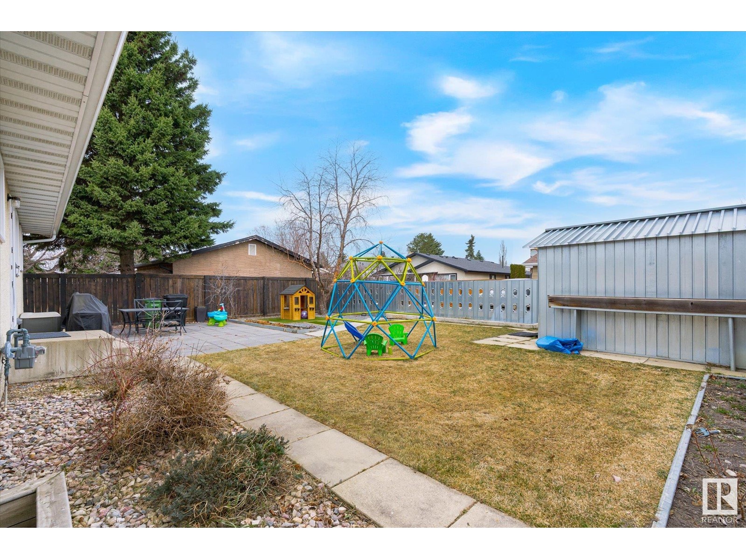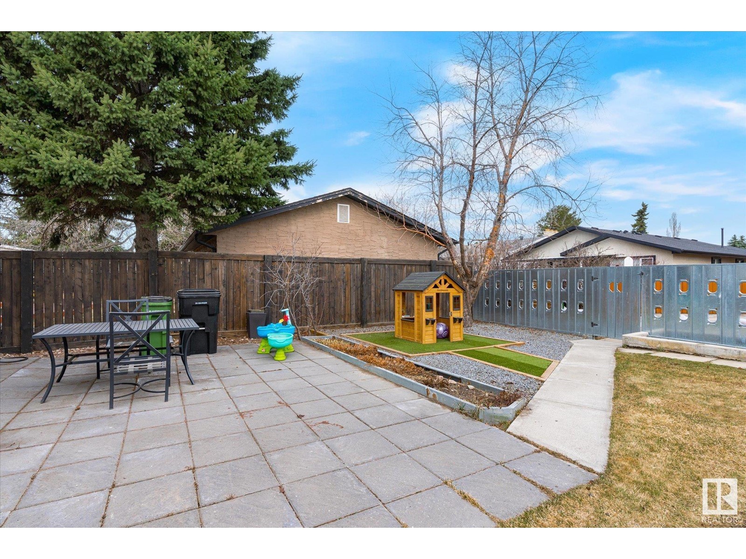10826 32a Av Nw Edmonton, Alberta T6J 3B9
$458,888
Lovingly maintained and thoughtfully updated, this 1294 sq ft bungalow in sought-after Steinhauer is a gem! Recent upgrades include a full kitchen renovation, new shingles, triple-pane windows, furnace, hot water tank, central AC, fencing, garage door, custom blinds, and fresh paint. Featuring 3 bedrooms and 2 full baths—including a private ensuite in the spacious primary and a jetted tub in the main bath. The oversized double attached garage offers great storage. The basement is partially finished with framed walls, ready for your personal touch. Enjoy a landscaped yard in a quiet, established neighborhood just steps to Century Park LRT, schools, and amenities. Whether you're starting out, downsizing, or seeking a move-in-ready home with room to grow, this one checks the boxes! (id:61585)
Property Details
| MLS® Number | E4432598 |
| Property Type | Single Family |
| Neigbourhood | Steinhauer |
| Amenities Near By | Playground, Public Transit, Schools, Shopping |
| Features | Lane, No Animal Home, No Smoking Home |
| Parking Space Total | 4 |
| Structure | Patio(s) |
Building
| Bathroom Total | 3 |
| Bedrooms Total | 3 |
| Appliances | Dishwasher, Dryer, Freezer, Hood Fan, Refrigerator, Storage Shed, Stove, Washer, Window Coverings |
| Architectural Style | Bungalow |
| Basement Development | Partially Finished |
| Basement Type | Full (partially Finished) |
| Constructed Date | 1975 |
| Construction Style Attachment | Detached |
| Fireplace Fuel | Wood |
| Fireplace Present | Yes |
| Fireplace Type | Unknown |
| Half Bath Total | 1 |
| Heating Type | Forced Air |
| Stories Total | 1 |
| Size Interior | 1,294 Ft2 |
| Type | House |
Parking
| Attached Garage | |
| Oversize |
Land
| Acreage | No |
| Fence Type | Fence |
| Land Amenities | Playground, Public Transit, Schools, Shopping |
| Size Irregular | 541.42 |
| Size Total | 541.42 M2 |
| Size Total Text | 541.42 M2 |
Rooms
| Level | Type | Length | Width | Dimensions |
|---|---|---|---|---|
| Basement | Family Room | 28'1" x 18'9" | ||
| Basement | Den | 9'3" x 12'10" | ||
| Basement | Laundry Room | 10'7" x 11'10 | ||
| Basement | Storage | 24'7"21'9" | ||
| Main Level | Living Room | 15'1" x 14'10 | ||
| Main Level | Dining Room | 11'4" x 10' | ||
| Main Level | Kitchen | 18'8" x 10'1" | ||
| Main Level | Primary Bedroom | 12'1" x 13'2" | ||
| Main Level | Bedroom 2 | 8'10" x 10'1" | ||
| Main Level | Bedroom 3 | 8'5" x 10'1" |
Contact Us
Contact us for more information
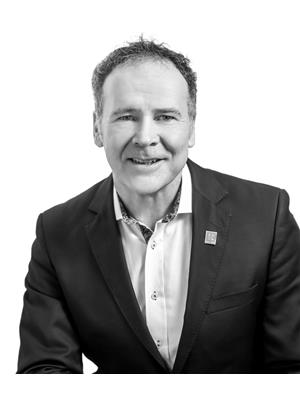
Kevin B. Grenier
Associate
(780) 450-6670
www.youtube.com/embed/0pVkiL9A6JQ
www.kevingrenier.com/
twitter.com/KevinGrenier1
www.facebook.com/KevinGrenierEdmontonRealEstate
www.linkedin.com/in/kevingrenier/
www.youtube.com/channel/UCEY0MoqpEGsYfLe-m
4107 99 St Nw
Edmonton, Alberta T6E 3N4
(780) 450-6300
(780) 450-6670
