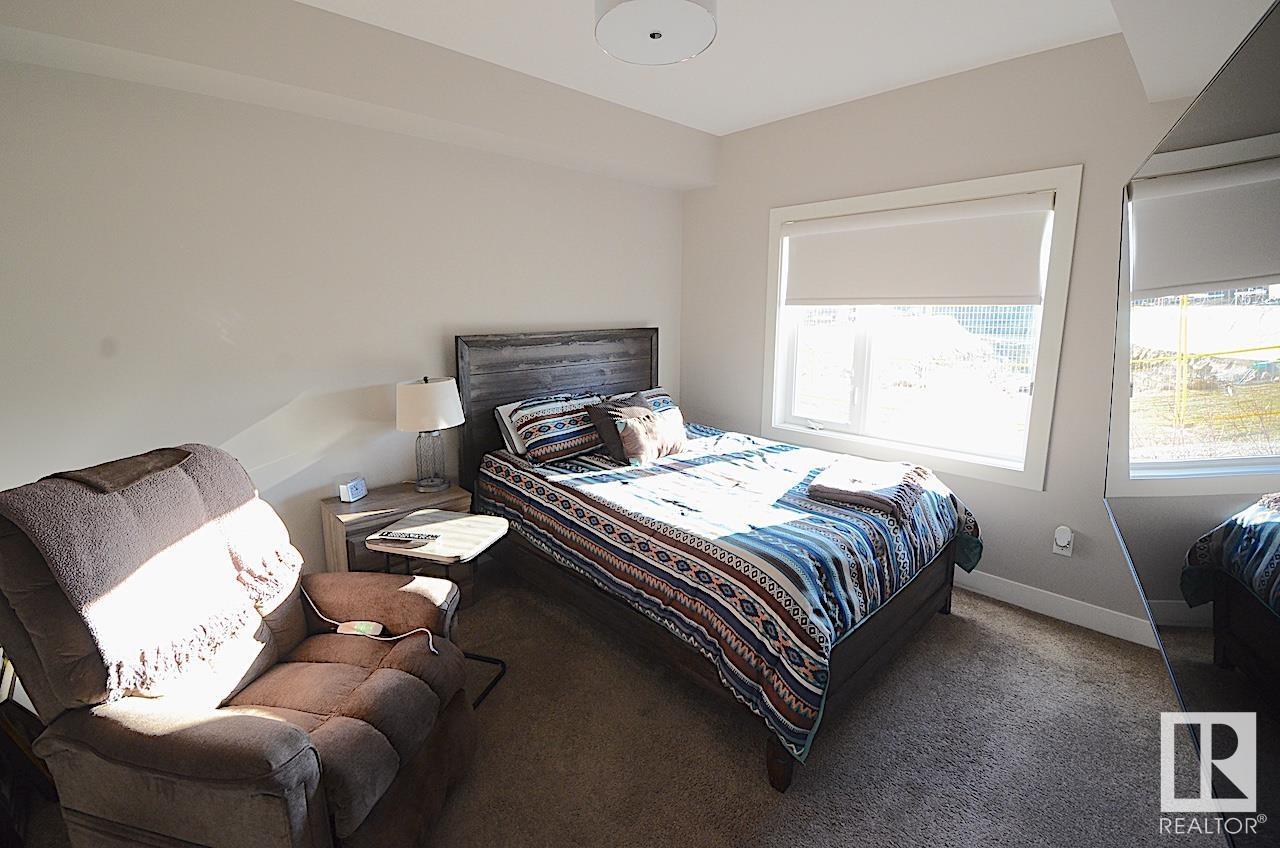#109 5001 Eton Bv Sherwood Park, Alberta T8H 0N7
$419,900Maintenance, Caretaker, Exterior Maintenance, Heat, Insurance, Common Area Maintenance, Other, See Remarks, Property Management, Water
$800 Monthly
Maintenance, Caretaker, Exterior Maintenance, Heat, Insurance, Common Area Maintenance, Other, See Remarks, Property Management, Water
$800 MonthlyWelcome to Eton Park Estates, a luxurious main floor unit in the sought-after Emerald Hills community. This executive-style 18+ complex boast 1265 sq/ft of beautiful space & offers secure living surrounded by parks, walking and biking trails. Enjoy a modern lobby, fitness room, guest suite, and social room—ideal for downsizers, young professionals, or retirees. The open kitchen features espresso cabinetry, stainless steel appliances, granite countertops, and an island with an eat-up bar, perfect for entertaining. The massive Living Room showcases extensive vinyl flooring and a multitude of windows as well as French doors to the patio. The spacious primary suite includes a sitting area, 4-piece ensuite, and large closet. A second bedroom offers its own 4-piece ensuite, plus a 2-piece bath and in-suite laundry. Relax on the wraparound balcony with East and South views. Additional upgrades include A/C, LED lighting, and heated underground parking with separate storage. (id:61585)
Property Details
| MLS® Number | E4430747 |
| Property Type | Single Family |
| Neigbourhood | Emerald Hills |
| Amenities Near By | Public Transit, Shopping |
| Features | No Smoking Home |
| Parking Space Total | 1 |
| Structure | Patio(s) |
Building
| Bathroom Total | 3 |
| Bedrooms Total | 2 |
| Appliances | Dishwasher, Dryer, Refrigerator, Stove, Washer, Window Coverings |
| Basement Type | None |
| Constructed Date | 2015 |
| Fire Protection | Smoke Detectors |
| Half Bath Total | 1 |
| Heating Type | Coil Fan |
| Size Interior | 1,262 Ft2 |
| Type | Apartment |
Parking
| Parkade |
Land
| Acreage | No |
| Land Amenities | Public Transit, Shopping |
Rooms
| Level | Type | Length | Width | Dimensions |
|---|---|---|---|---|
| Main Level | Living Room | 4.74 m | 3.79 m | 4.74 m x 3.79 m |
| Main Level | Dining Room | 3.93 m | 2.46 m | 3.93 m x 2.46 m |
| Main Level | Kitchen | 3.54 m | 3.46 m | 3.54 m x 3.46 m |
| Main Level | Primary Bedroom | 7.08 m | 4.86 m | 7.08 m x 4.86 m |
| Main Level | Bedroom 2 | 4.03 m | 3.28 m | 4.03 m x 3.28 m |
| Main Level | Laundry Room | 1.9 m | 1.12 m | 1.9 m x 1.12 m |
Contact Us
Contact us for more information

Jeff J. Lorenz
Associate
www.lorenzteam.com/
twitter.com/Jeff_Lorenz
www.facebook.com/LorenzTeam/
www.linkedin.com/in/jefflorenz/
www.instagram.com/lorenz_jeff/
101-37 Athabascan Ave
Sherwood Park, Alberta T8A 4H3
(780) 464-7700
www.maxwelldevonshirerealty.com/






























