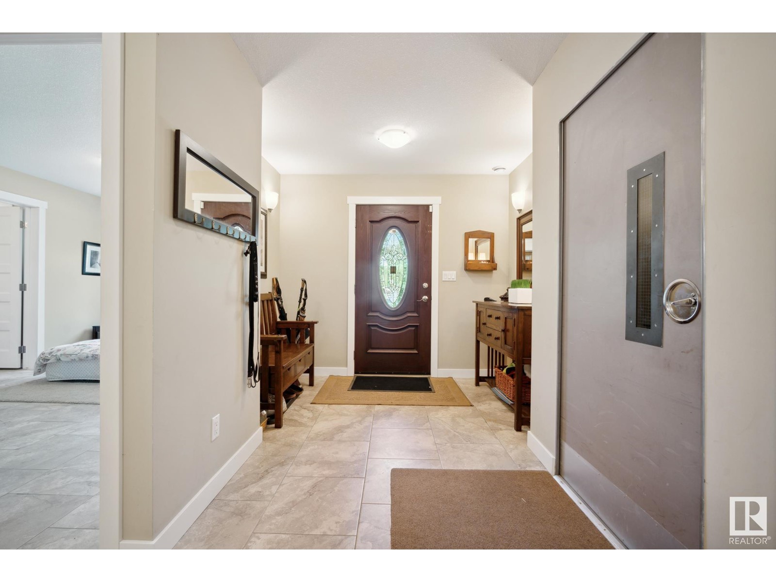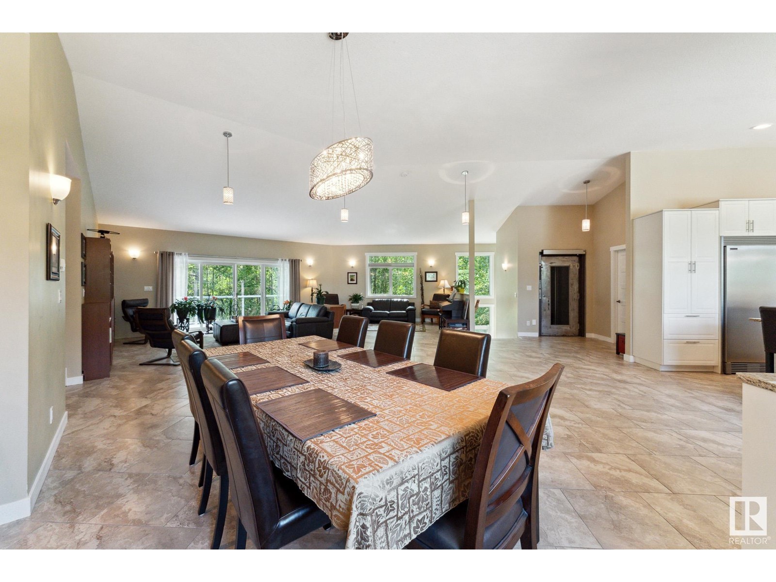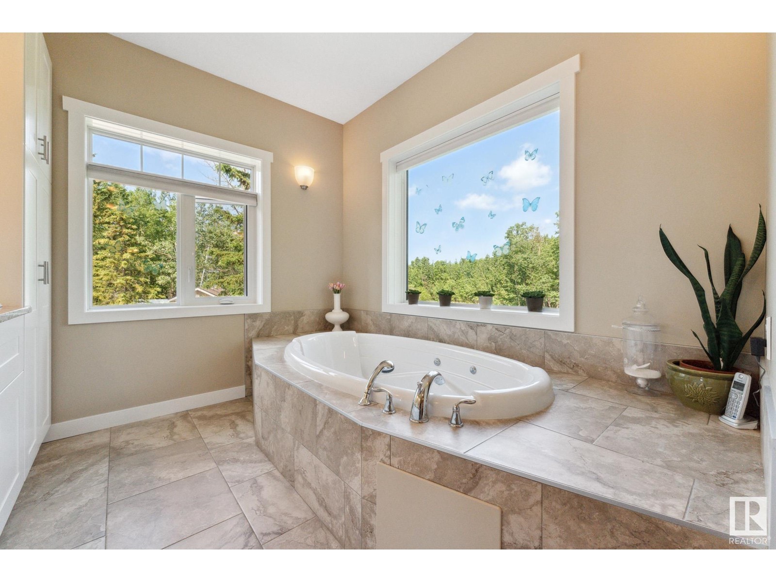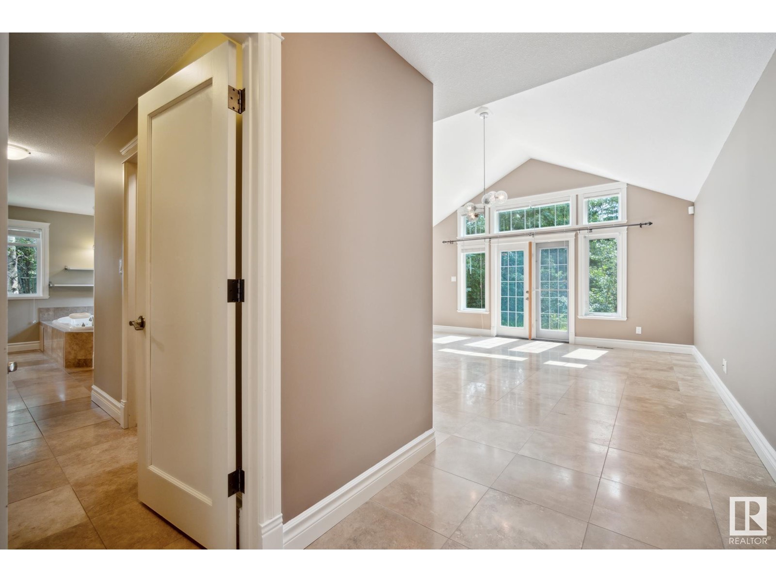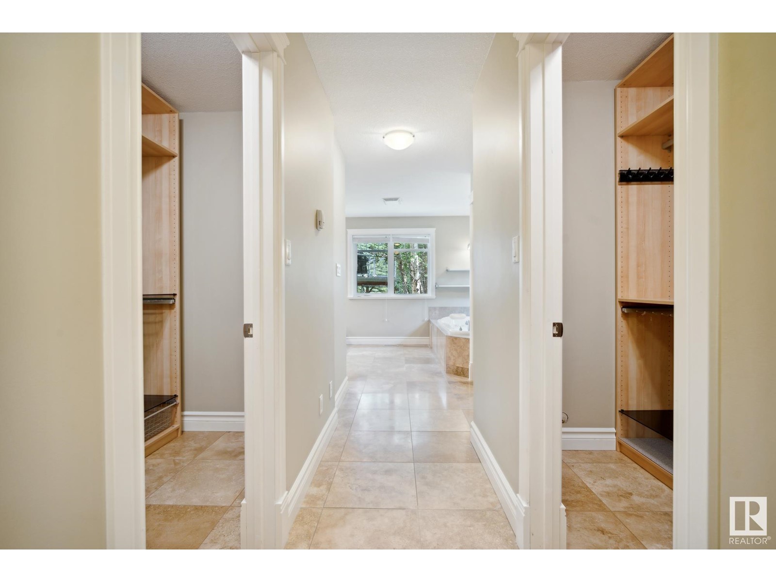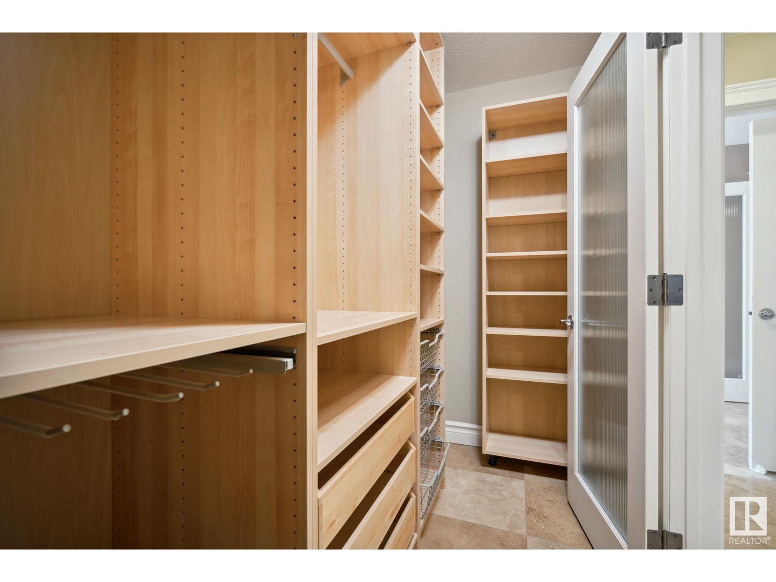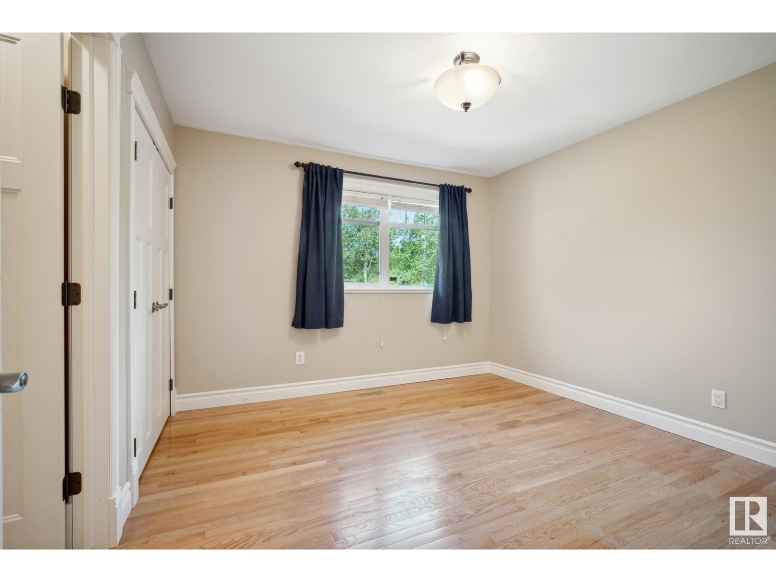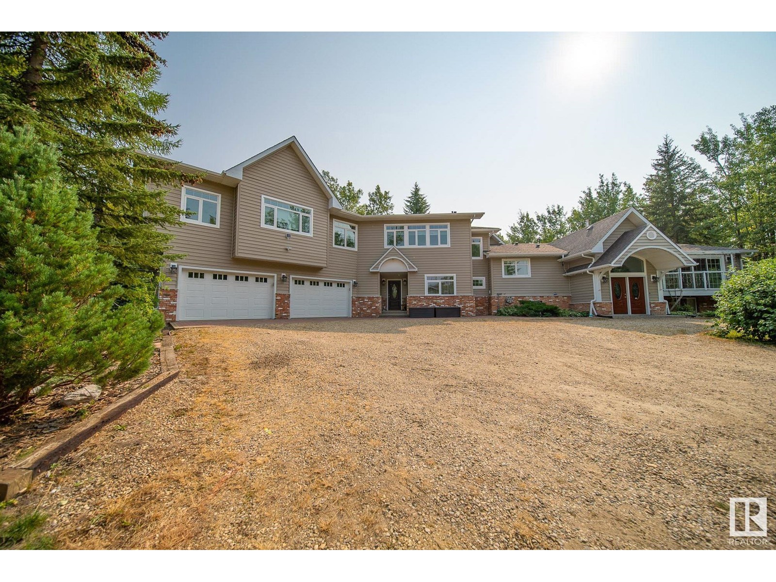109, 52471 Rge Rd 223 Rural Strathcona County, Alberta T8A 4P9
$1,299,900
This home underwent a massive renovation and 2 additions in 2009 & 2016 where it became the luxurious ESTATE home that it is today! Providing ample space for multiple families, a home business, or for the dream of HOMESTEADING. This home has so many features with the main goal in mind being upscale COMFORT OF LIVING! With this you have Above Building Code requirements for wall thickness therefore superior thermal insulation keeping the utility bills low as there is no need for central AC. Both shingles and siding are the highest rated fire resistance. The home heat is provided by two 5 zone IN-FLOOR HEATING systems fan coil and forced air furnace. The way the Hot Water System is built there is never a possibility of running out of hot water & is also supplemented by solar preheating to reduce your water heating costs. Lastly, a grand elevator has been installed to accommodate transportation to the second floor! In addition, you will also find a 40X20' HEATED motorhome shop & 4 car HEATED attached garage! (id:61585)
Property Details
| MLS® Number | E4423051 |
| Property Type | Single Family |
| Neigbourhood | Royal Gardens (Strathcona) |
| Amenities Near By | Park, Golf Course |
| Features | Cul-de-sac, See Remarks, Closet Organizers, No Smoking Home |
| Parking Space Total | 10 |
| Structure | Deck, Dog Run - Fenced In |
Building
| Bathroom Total | 7 |
| Bedrooms Total | 7 |
| Amenities | Ceiling - 9ft |
| Appliances | Dishwasher, Hood Fan, Microwave, Refrigerator, Window Coverings, See Remarks, Dryer, Two Stoves |
| Basement Development | Finished |
| Basement Type | Partial (finished) |
| Ceiling Type | Vaulted |
| Constructed Date | 1986 |
| Construction Style Attachment | Detached |
| Fireplace Fuel | Wood |
| Fireplace Present | Yes |
| Fireplace Type | Unknown |
| Half Bath Total | 2 |
| Heating Type | Forced Air, In Floor Heating |
| Stories Total | 2 |
| Size Interior | 6,250 Ft2 |
| Type | House |
Parking
| Attached Garage |
Land
| Acreage | Yes |
| Land Amenities | Park, Golf Course |
| Size Irregular | 4.25 |
| Size Total | 4.25 Ac |
| Size Total Text | 4.25 Ac |
Rooms
| Level | Type | Length | Width | Dimensions |
|---|---|---|---|---|
| Basement | Den | Measurements not available | ||
| Basement | Bedroom 4 | Measurements not available | ||
| Basement | Recreation Room | Measurements not available | ||
| Main Level | Living Room | Measurements not available | ||
| Main Level | Dining Room | Measurements not available | ||
| Main Level | Kitchen | Measurements not available | ||
| Main Level | Family Room | Measurements not available | ||
| Main Level | Primary Bedroom | Measurements not available | ||
| Main Level | Bedroom 2 | Measurements not available | ||
| Main Level | Bedroom 3 | Measurements not available | ||
| Main Level | Bedroom 5 | Measurements not available | ||
| Upper Level | Bedroom 6 | Measurements not available | ||
| Upper Level | Additional Bedroom | Measurements not available | ||
| Upper Level | Second Kitchen | Measurements not available |
Contact Us
Contact us for more information
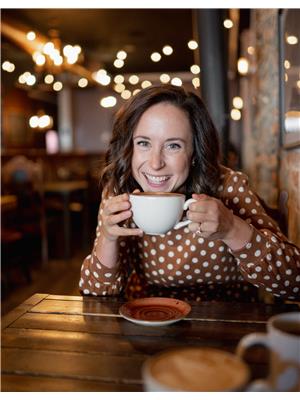
Trisha Zimmerling
Associate
(780) 467-3772
425-450 Ordze Rd
Sherwood Park, Alberta T8B 0C5
(780) 570-9650
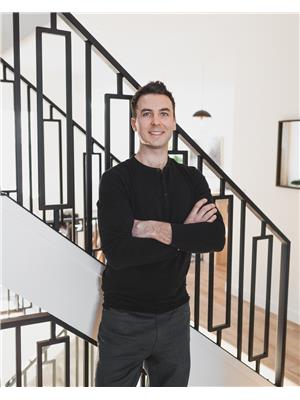
Justin Stobbe
Associate
(780) 467-3772
425-450 Ordze Rd
Sherwood Park, Alberta T8B 0C5
(780) 570-9650



